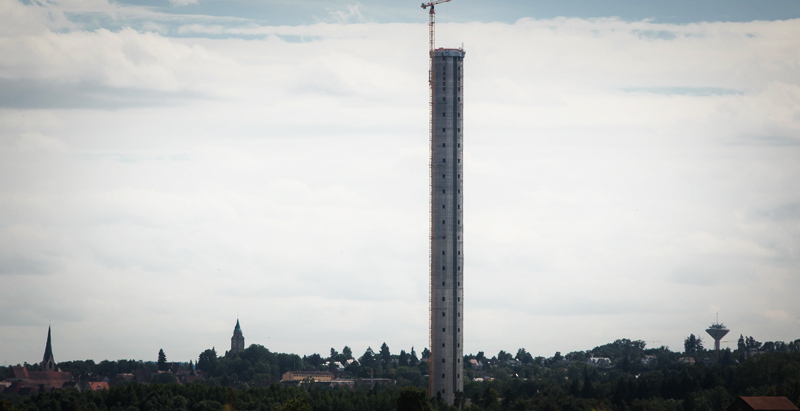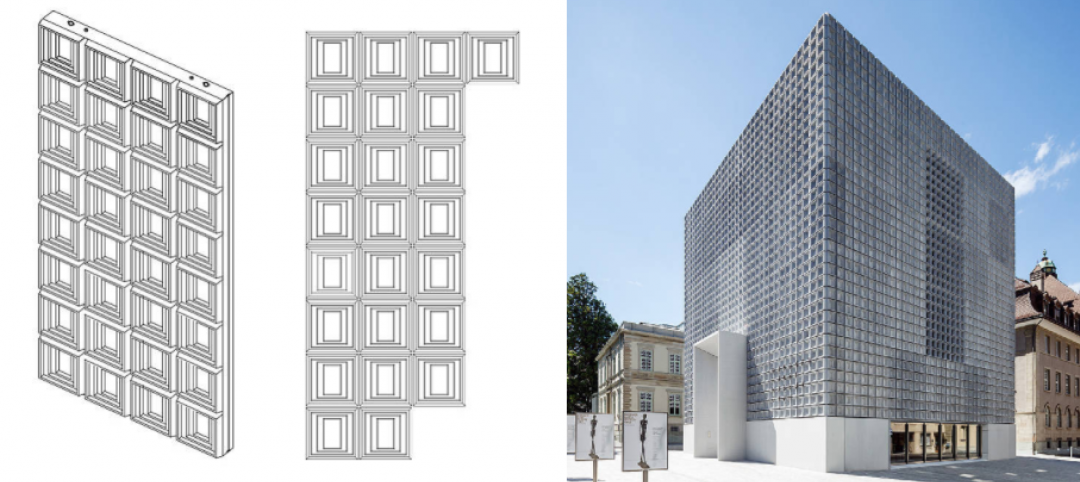Elevator manufacturing giant ThyssenKrupp announced its plans to develop a rope-free elevator last year. These new elevators will instead be moved by magnets, allowing for vertical and horizontal movement of multiple cars in one shaft.
Now, according to Popsci, the multinational conglomerate is nearly finished constructing a test tower for these elevator prototypes, called Multi, in the company’s homeland of Germany.
The location of Rottweil, in the Black Forest, was selected because of its proximity to the “roughly ten thousand engineering students” enrolled in universities in Stuttgart and Konstanz, and the Swiss cities of St. Gallen, Zürich, and Winterthur.
The building is 761 feet high made out of concrete. It has 12 elevator shafts, three of which will be used to test the Multi elevators.
“Cutting the cord will allow architects to build taller buildings, as well as elevators that can travel sideways as well as vertically,” Popsci reports.
According to Gizmodo, the facility will also be used to test super fast elevators that travel up to 60 feet per second.
The tower is designed by German architect Helmut Jahn. Construction was done using a technique called slipforming, where workers continuously pour concrete into formwork at a fast pace.
The tower will eventually be cloaked “in a twisting, lightweight white façade,” Gizmodo reports.


Related Stories
| Aug 11, 2010
AIA Course: Building with concrete – Design and construction techniques
Concrete maintains a special reputation for strength, durability, flexibility, and sustainability. These associations and a host of other factors have made it one of the most widely used building materials globally in just one century. Take this free AIA/CES course from Building Design+Construction and earn 1.0 AIA learning unit.
| Aug 11, 2010
AIA Course: Historic Masonry — Restoration and Renovation
Historic restoration and preservation efforts are accelerating throughout the U.S., thanks in part to available tax credits, awards programs, and green building trends. While these projects entail many different building components and systems, façade restoration—as the public face of these older structures—is a key focus. Earn 1.0 AIA learning unit by taking this free course from Building Design+Construction.
| Aug 11, 2010
Tall ICF Walls: 9 Building Tips from the Experts
Insulating concrete forms have a long history of success in low-rise buildings, but now Building Teams are specifying ICFs for mid- and high-rise structures—more than 100 feet. ICF walls can be used for tall unsupported walls (for, say, movie theaters and big-box stores) and for multistory, load-bearing walls (for hotels, multifamily residential buildings, and student residence halls).
Concrete | Aug 11, 2010
8 Innovations That Will Rock Your Next Concrete Project
If you think you've seen it all when it comes to concrete construction, then you haven't sat down with Blaine Brownell. The architect-turned-blogger-turned-author has become the industry's foremost expert in everything that is unconventional and provocative in the building products field. For the past eight years, this LEED Accredited Professional, BD+C “40 Under 40” winner, and vis...
| Aug 11, 2010
Great Solutions: Products
14. Mod Pod A Nod to Flex Biz Designed by the British firm Tate + Hindle, the OfficePOD is a flexible office space that can be installed, well, just about anywhere, indoors or out. The self-contained modular units measure about seven feet square and are designed to serve as dedicated space for employees who work from home or other remote locations.









