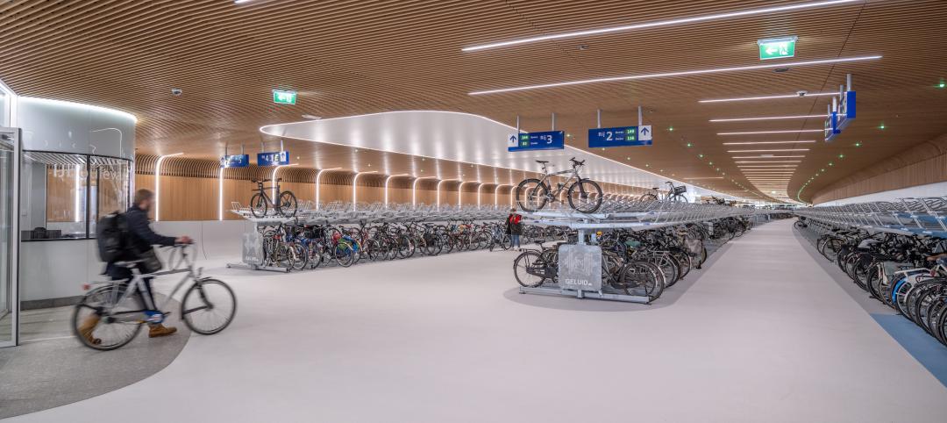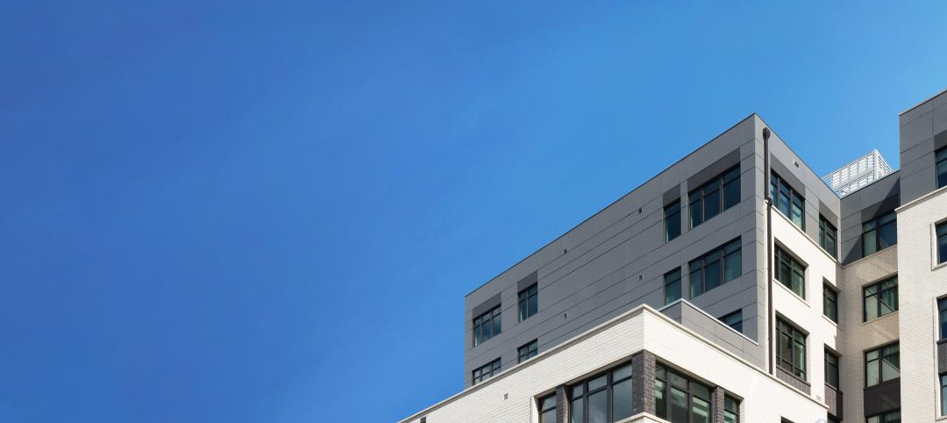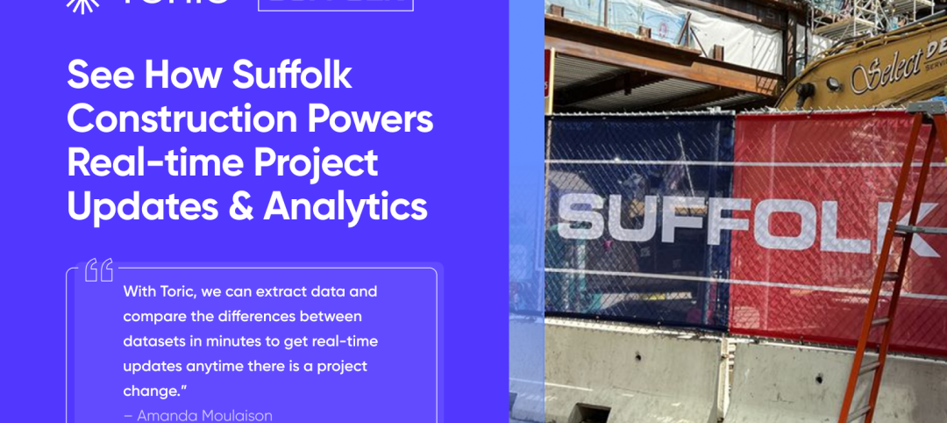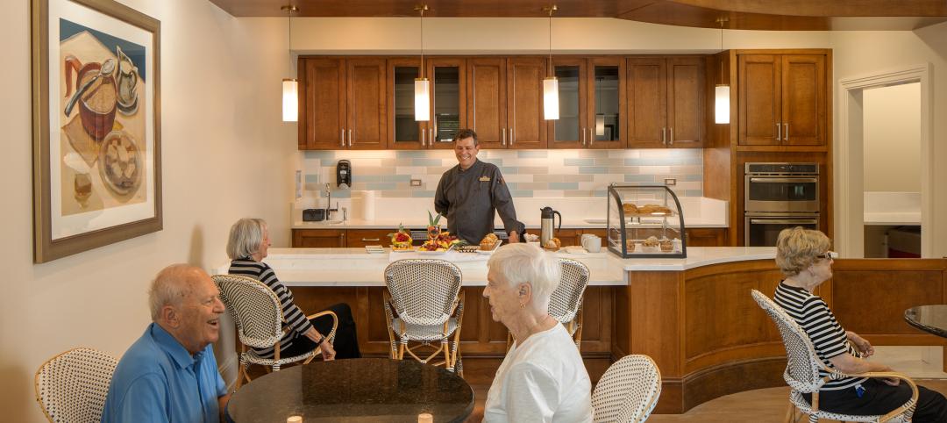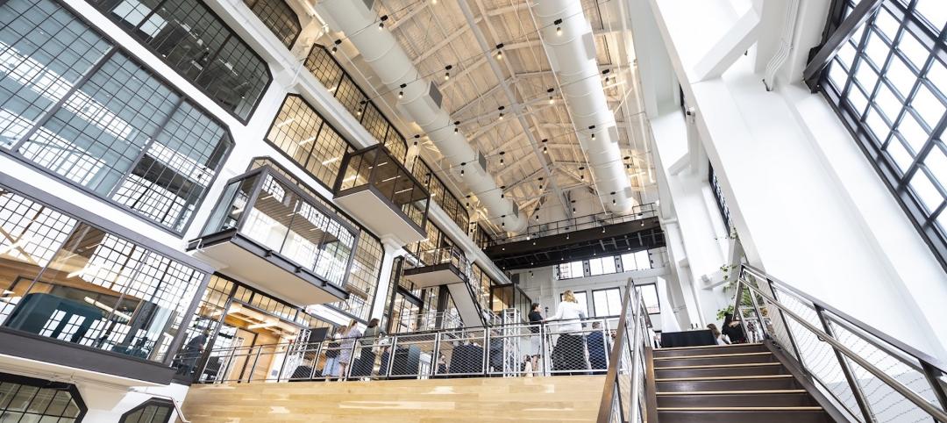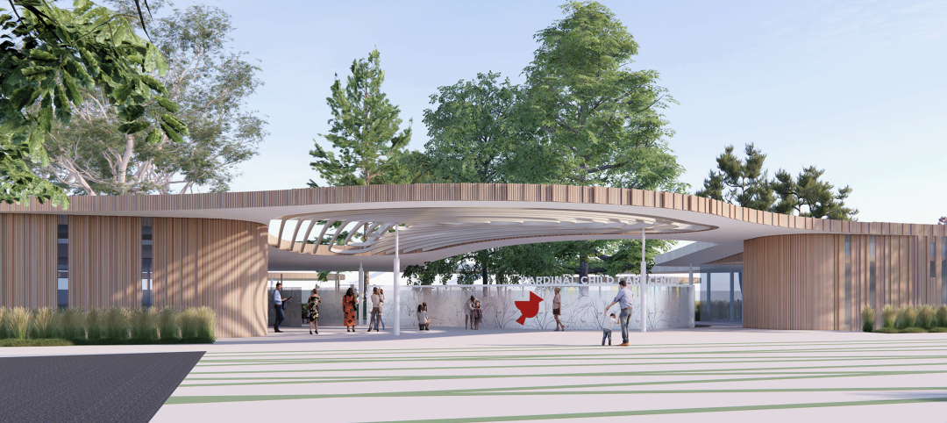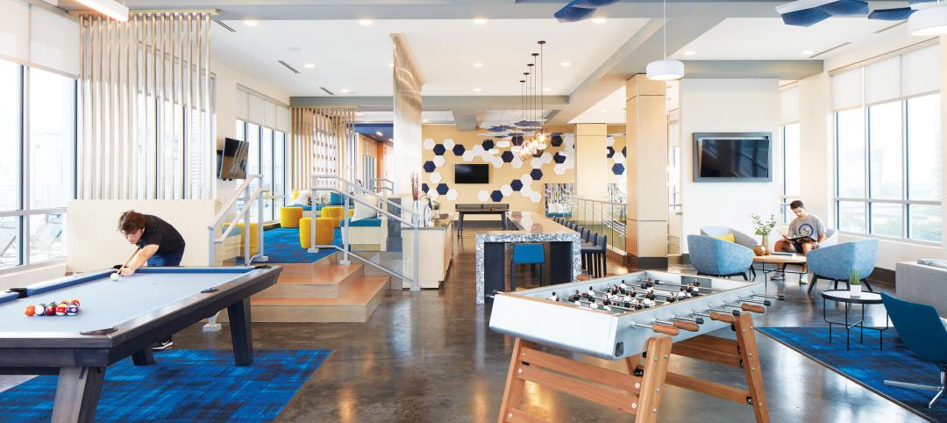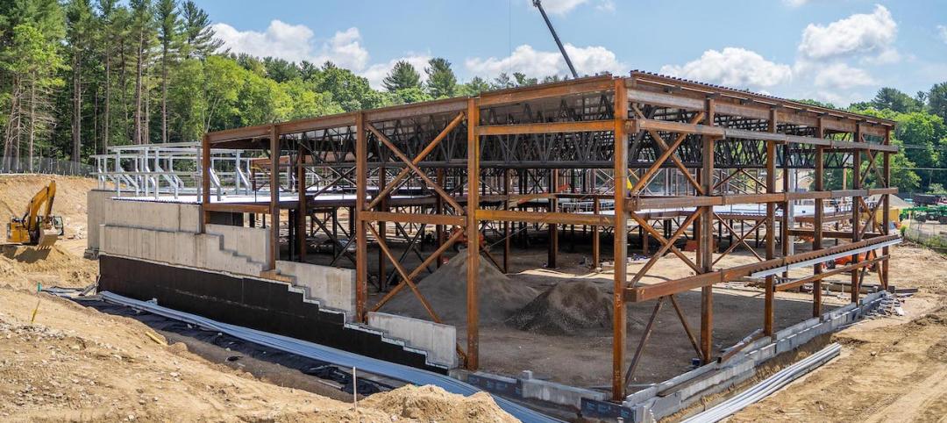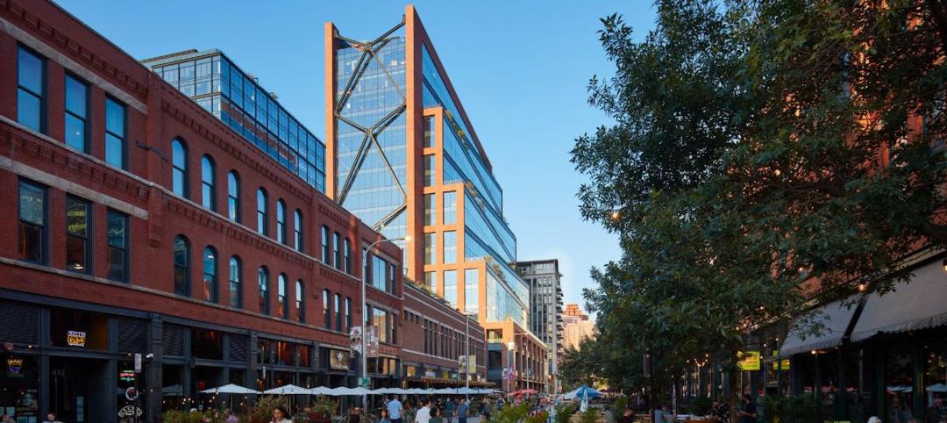The new San Francisco Giants Player Development Center at Papago Park in Phoenix, Ariz., includes a first-of-its-kind space for Major League Baseball training facilities: an indoor half field. Enclosed within a more than 30,000 sf building, this structure also features hitting and pitching lanes.
The 33-acre site opened in February 2022 with six outdoor practice fields (five natural grass, and one synthetic turf), an agility field, and covered exterior pitching lanes. Major and minor leaguers have easy access from the main clubhouse and locker rooms to all the playing fields and indoor areas along a centrally organized walkway and to the agility field just outside the weight room doors.
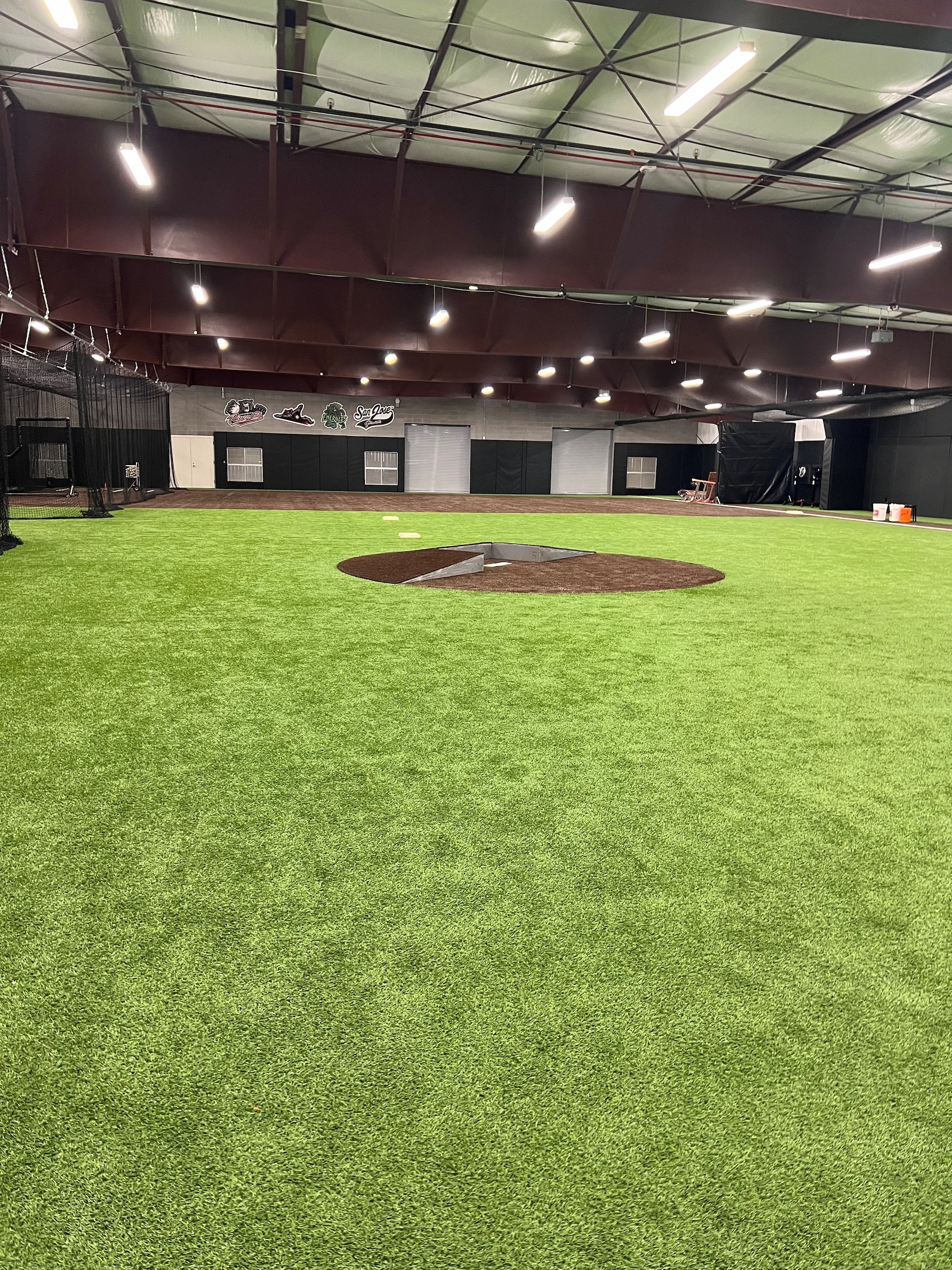
Players have the option to practice and train indoors or outdoors on a mix of natural turf and synthetic turf, allowing them to develop flexible skills. The center of the complex features a plaza offering public access for games and exhibitions.
The main structure, a 50,000 sf clubhouse building, houses five player locker rooms, coaching locker rooms, a weight room, player training space and hydrotherapy on the ground floor. The second level features two classrooms, a dining hall, office/meeting spaces, and an observation deck with views to all six practice fields. The clubhouse’s interior is designed to reflect Papago Park and its surroundings, with a desert-like palette and warm, subtle tones and natural materials such as reclaimed wood throughout the space.
It also provides stunning views of the nearby topography—the Papago Buttes and Camelback Mountain to the north and Four Peaks to the east. From the reception atrium with distressed wood finishes and a desert orange leather backdrop, to the dining space and training areas with expansive glass walls, the clubhouse turns outward and embraces its space.
Other notable features include a new 15,380 sf groundskeeping and maintenance building with sustainable features such as a wastewater recycling system for washing mowers and equipment. The site was previously used as the Oakland A’s training facility from 1988-2014. That facility was demolished and rebuilt for the Giants and its affiliate teams—the Sacramento River Cats Triple-A, Richmond Flying Squirrels Double-A, Eugene Emeralds High-A, and San Jose Giants Low-A teams.
Owner and/or developer: San Francisco Giants, through an agreement with the City of Phoenix and the City of Scottsdale
Design architect: Populous
Architect of record: Populous
MEP engineer: Henderson Engineers
Structural engineer: A.V. Schwan & Associates
General contractor/construction manager: Okland (all buildings); Frontier Golf (site and fields)
Related Stories
Transportation & Parking Facilities | Mar 23, 2023
Amsterdam debuts underwater bicycle parking facility that can accommodate over 4,000 bikes
In February, Amsterdam saw the opening of a new underwater bicycle parking facility. Located in the heart of the city—next to Amsterdam Central Station and under the river IJ (Amsterdam’s waterfront)—the facility, dubbed IJboulevard, has parking spots for over 4,000 bicycles, freeing up space on the street.
Affordable Housing | Feb 15, 2023
2023 affordable housing roundup: 20+ multifamily projects
In our latest call for entries, Building Design+Construction collected over 20 multifamily projects with a focus on affordable housing. Here is a comprehensive list of all projects in alphabetical order.
Sponsored | Projects | Feb 6, 2023
How Suffolk Construction leverages Procore data in real-time with Toric
Read how Suffolk Construction enables project stakeholders to make better-informed project decisions faster by feeding data from sources like Procore and Oracle P6 as actionable insights.
Augmented Reality | Jan 27, 2023
Enhancing our M.O.O.D. through augmented reality therapy rooms
Perkins Eastman’s M.O.O.D. Space aims to make mental healthcare more accessible—and mental health more achievable.
Senior Living Design | Jan 10, 2023
8 senior living communities that provide residents with memory care
Here are eight senior living communities that offer their residents memory care, an important service for residents who need this specialized care.
Adaptive Reuse | Dec 21, 2022
University of Pittsburgh reinvents century-old Model-T building as a life sciences research facility
After opening earlier this year, The Assembly recently achieved LEED Gold certification, aligning with the school’s and community’s larger sustainability efforts.
K-12 Schools | Dec 20, 2022
Designing an inspiring, net zero early childhood learning center
LPA's design for a new learning center in San Bernardino provides a model for a facility that prepares children for learning and supports the community.
Student Housing | Dec 7, 2022
9 exemplary student housing projects in 2022
Production continued apace this year and last, as colleges and universities, for-profit developers, and their AEC teams scrambled to get college residences open before the start of classes.
Building Materials | Aug 3, 2022
Shawmut CEO Les Hiscoe on coping with a shaky supply chain in construction
BD+C's John Caulfield interviews Les Hiscoe, CEO of Shawmut Design and Construction, about how his firm keeps projects on schedule and budget in the face of shortages, delays, and price volatility.
Office Buildings | Apr 11, 2022
SOM-designed office tower aims to promote health and wellness
Skidmore, Owings & Merrill (SOM) recently completed work on 800 Fulton Market, a new mixed-use office building in Chicago’s historic Fulton Market/West Loop neighborhood.



