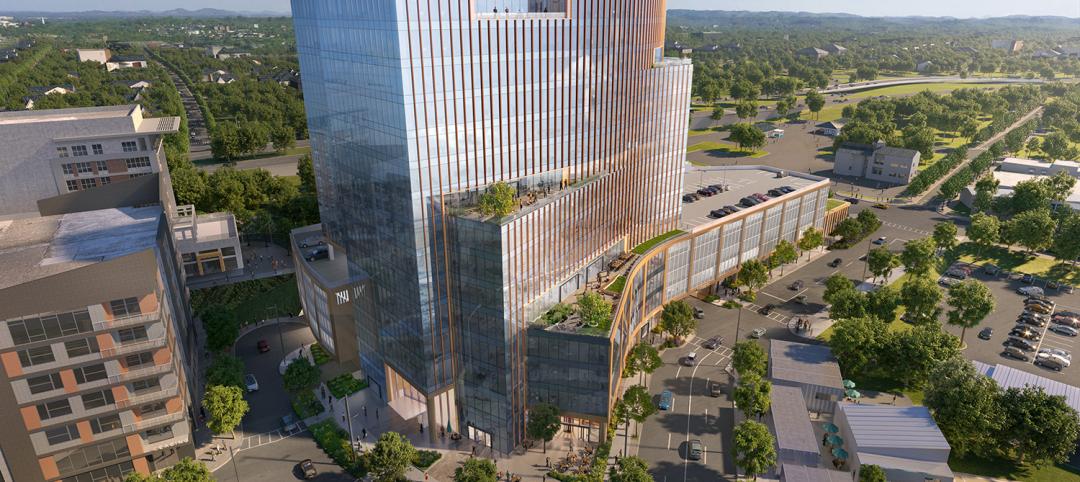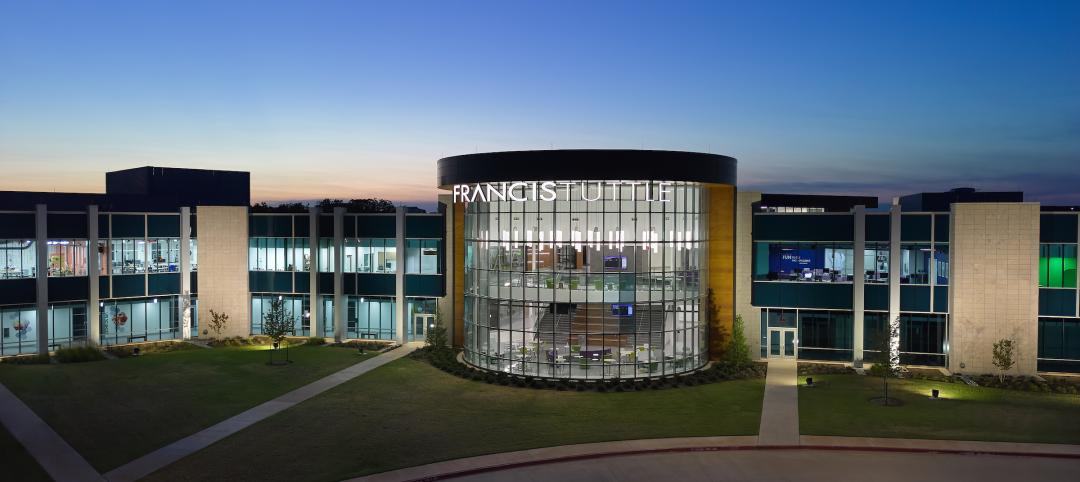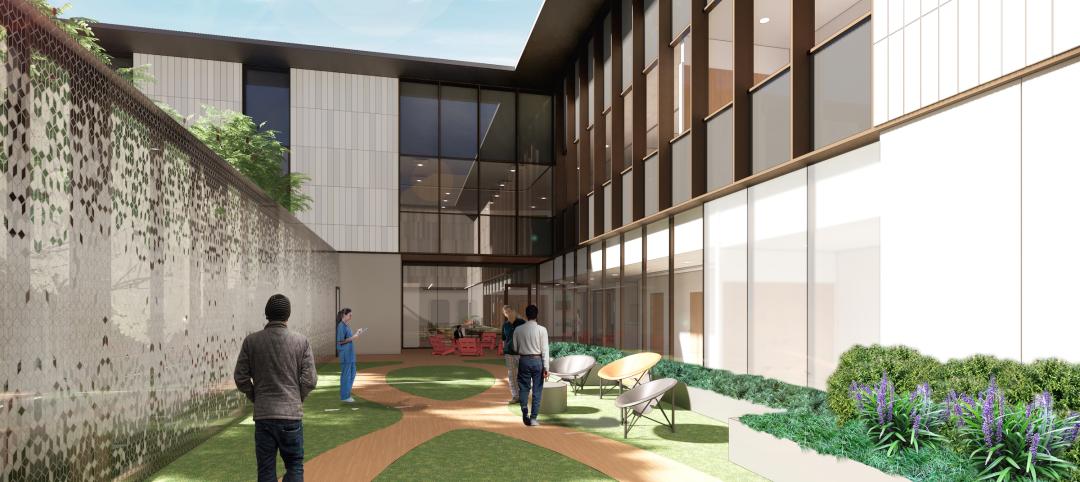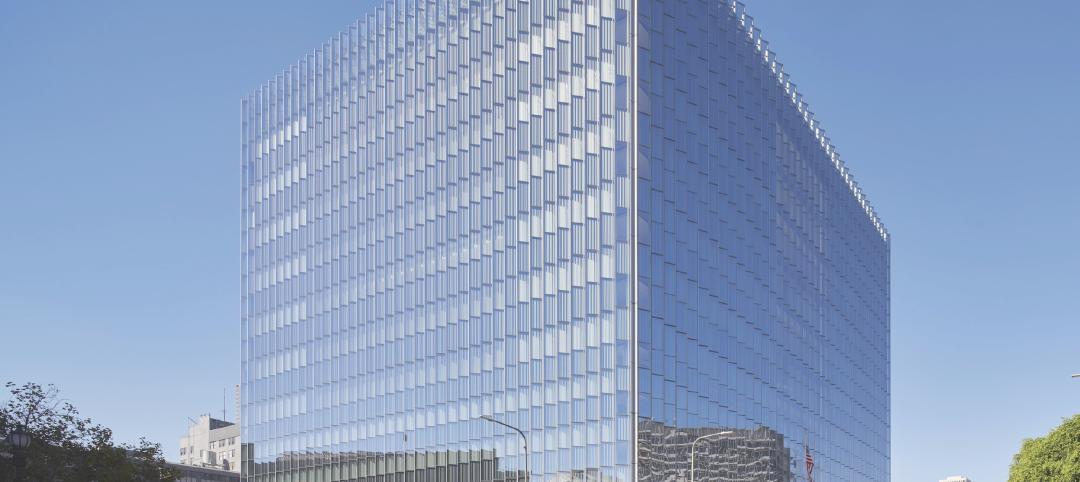The new San Francisco Giants Player Development Center at Papago Park in Phoenix, Ariz., includes a first-of-its-kind space for Major League Baseball training facilities: an indoor half field. Enclosed within a more than 30,000 sf building, this structure also features hitting and pitching lanes.
The 33-acre site opened in February 2022 with six outdoor practice fields (five natural grass, and one synthetic turf), an agility field, and covered exterior pitching lanes. Major and minor leaguers have easy access from the main clubhouse and locker rooms to all the playing fields and indoor areas along a centrally organized walkway and to the agility field just outside the weight room doors.
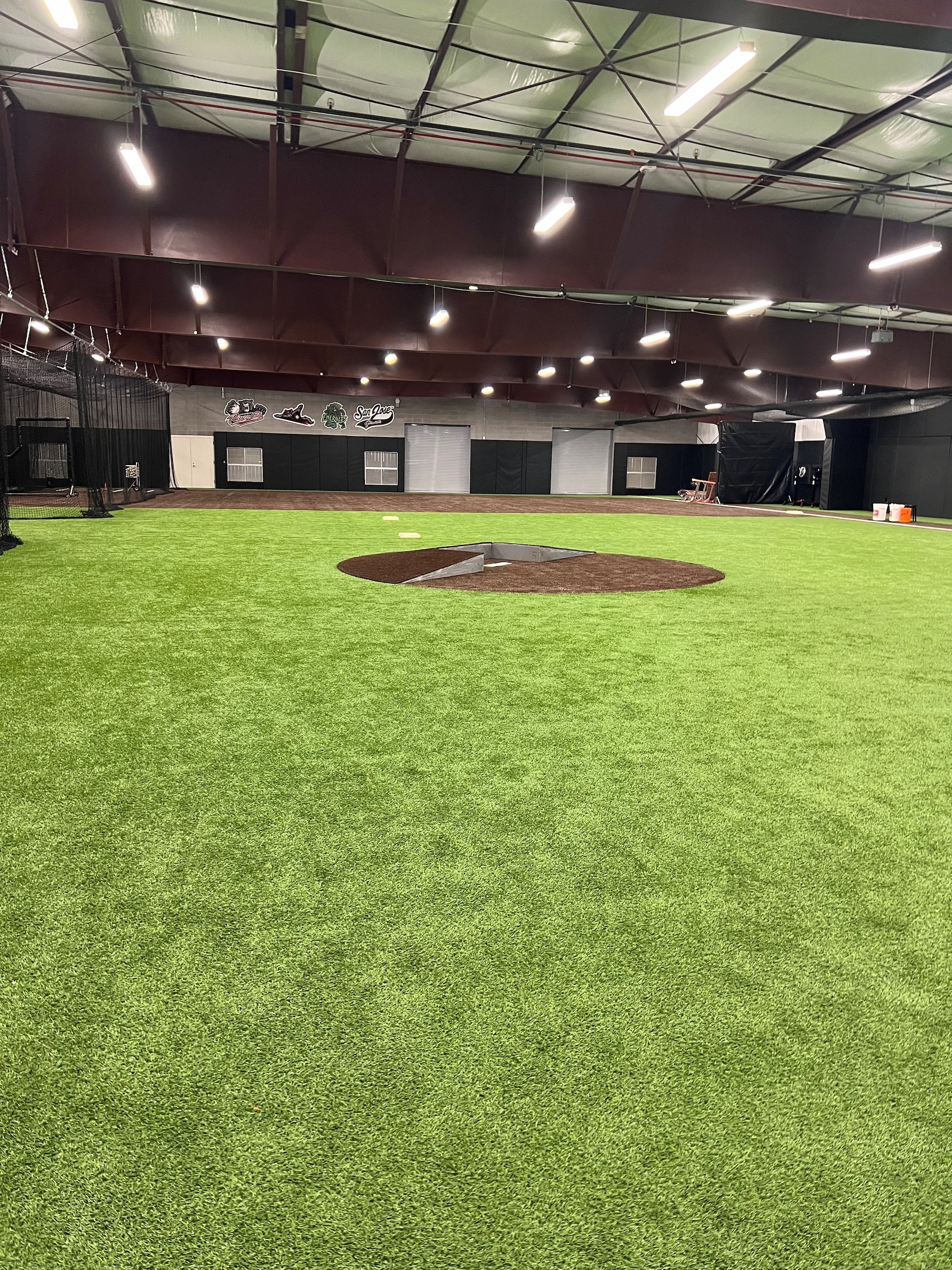
Players have the option to practice and train indoors or outdoors on a mix of natural turf and synthetic turf, allowing them to develop flexible skills. The center of the complex features a plaza offering public access for games and exhibitions.
The main structure, a 50,000 sf clubhouse building, houses five player locker rooms, coaching locker rooms, a weight room, player training space and hydrotherapy on the ground floor. The second level features two classrooms, a dining hall, office/meeting spaces, and an observation deck with views to all six practice fields. The clubhouse’s interior is designed to reflect Papago Park and its surroundings, with a desert-like palette and warm, subtle tones and natural materials such as reclaimed wood throughout the space.
It also provides stunning views of the nearby topography—the Papago Buttes and Camelback Mountain to the north and Four Peaks to the east. From the reception atrium with distressed wood finishes and a desert orange leather backdrop, to the dining space and training areas with expansive glass walls, the clubhouse turns outward and embraces its space.
Other notable features include a new 15,380 sf groundskeeping and maintenance building with sustainable features such as a wastewater recycling system for washing mowers and equipment. The site was previously used as the Oakland A’s training facility from 1988-2014. That facility was demolished and rebuilt for the Giants and its affiliate teams—the Sacramento River Cats Triple-A, Richmond Flying Squirrels Double-A, Eugene Emeralds High-A, and San Jose Giants Low-A teams.
Owner and/or developer: San Francisco Giants, through an agreement with the City of Phoenix and the City of Scottsdale
Design architect: Populous
Architect of record: Populous
MEP engineer: Henderson Engineers
Structural engineer: A.V. Schwan & Associates
General contractor/construction manager: Okland (all buildings); Frontier Golf (site and fields)
Related Stories
Design Innovation Report | Apr 19, 2023
Reinforced concrete walls and fins stiffen and shade the National Bank of Kuwait skyscraper
When the National Bank of Kuwait first conceived its new headquarters more than a decade ago, it wanted to make a statement about passive design with a soaring tower that could withstand the extreme heat of Kuwait City, the country’s desert capital.
Design Innovation Report | Apr 19, 2023
HDR uses artificial intelligence tools to help design a vital health clinic in India
Architects from HDR worked pro bono with iKure, a technology-centric healthcare provider, to build a healthcare clinic in rural India.
Airports | Apr 18, 2023
India's mammoth new airport terminal takes ‘back to nature’ seriously
On January 15, 2023, Phase 1 of the Kempegowda International Airport’s Terminal 2, in Bengaluru, India, began domestic operations. The 2.75 million-sf building, designed by Skidmore, Owings & Merrill (SOM), is projected to process 25 million passengers annually, while providing its travelers with a healthier environment, thanks to extensive indoor-outdoor landscaping that offers serenity to what is normally a frenzied experience.
Office Buildings | Apr 13, 2023
L.A. headquarters for startup Califia Farms incorporates post-pandemic hybrid workplace design concepts
The new Los Angeles headquarters for fast-growing Califia Farms, a brand of dairy alternative products, was designed by SLAM with the post-Covid hybrid work environment in mind. Located in Maxwell Coffee House, a historic production facility built in 1924 that has become a vibrant mixed-use complex, the office features a café bordered by generous meeting rooms.
Mixed-Use | Apr 7, 2023
New Nashville mixed-use high-rise features curved, stepped massing and wellness focus
Construction recently started on 5 City Blvd, a new 15-story office and mixed-use building in Nashville, Tenn. Located on a uniquely shaped site, the 730,000-sf structure features curved, stepped massing and amenities with a focus on wellness.
Education Facilities | Apr 3, 2023
Oklahoma’s Francis Tuttle Technology Center opens academic center for affordable education and training
Oklahoma’s Francis Tuttle Technology Center, which provides career-specific training to adults and high school students, has completed its Francis Tuttle Danforth Campus—a two-story, 155,000-sf academic building. The project aims to fill the growing community’s rising demand for affordable education and training.
Sports and Recreational Facilities | Mar 30, 2023
New University of St. Thomas sports arena will support school's move to Division I athletics
The University of St. Thomas in Saint Paul, Minn., last year became the first Division III institution in the modern NCAA to transition directly to Division I. Plans for a new multipurpose sports arena on campus will support that move.
Healthcare Facilities | Mar 26, 2023
UC Davis Health opens new eye institute building for eye care, research, and training
UC Davis Health recently marked the opening of the new Ernest E. Tschannen Eye Institute Building and the expansion of the Ambulatory Care Center (ACC). Located in Sacramento, Calif., the Eye Center provides eye care, vision research, and training for specialists and investigators. With the new building, the Eye Center’s vision scientists can increase capacity for clinical trials by 50%.
Healthcare Facilities | Mar 25, 2023
California medical center breaks ground on behavioral health facility for both adults and children
In San Jose, Calif., Santa Clara Valley Medical Center (SCVMC) has broken ground on a new behavioral health facility: the Child, Adolescent, and Adult Behavioral Health Services Center. Designed by HGA, the center will bring together under one roof Santa Clara County’s behavioral health offerings, including Emergency Psychiatric Services and Urgent Care.
Government Buildings | Mar 24, 2023
19 federal buildings named GSA Design Awards winners
After a six-year hiatus, the U.S. General Services Administration late last year resumed its esteemed GSA Design Awards program. In all, 19 federal building projects nationwide were honored with 2022 GSA Design Awards, eight with Honor Awards and 11 with Citations.







