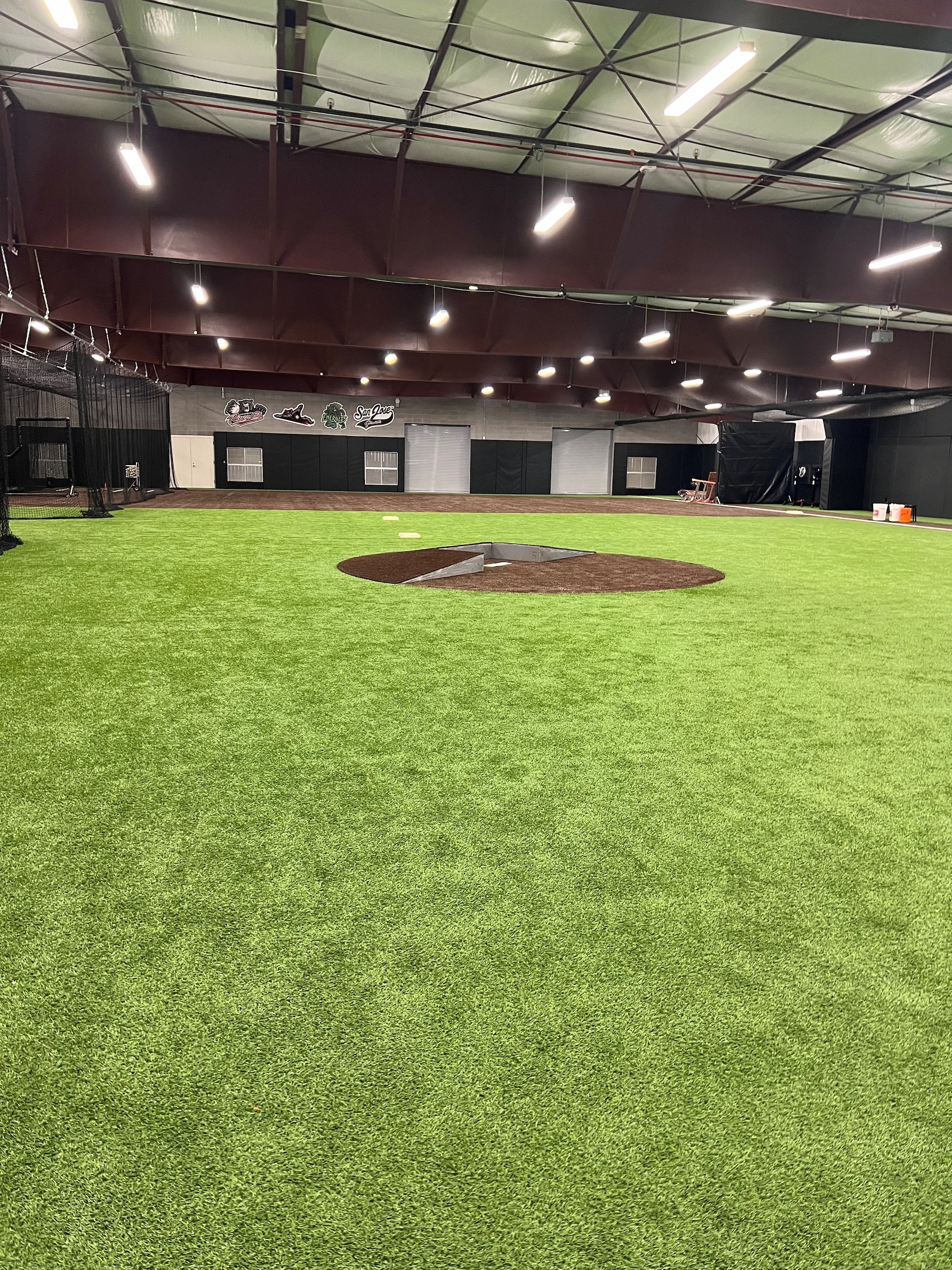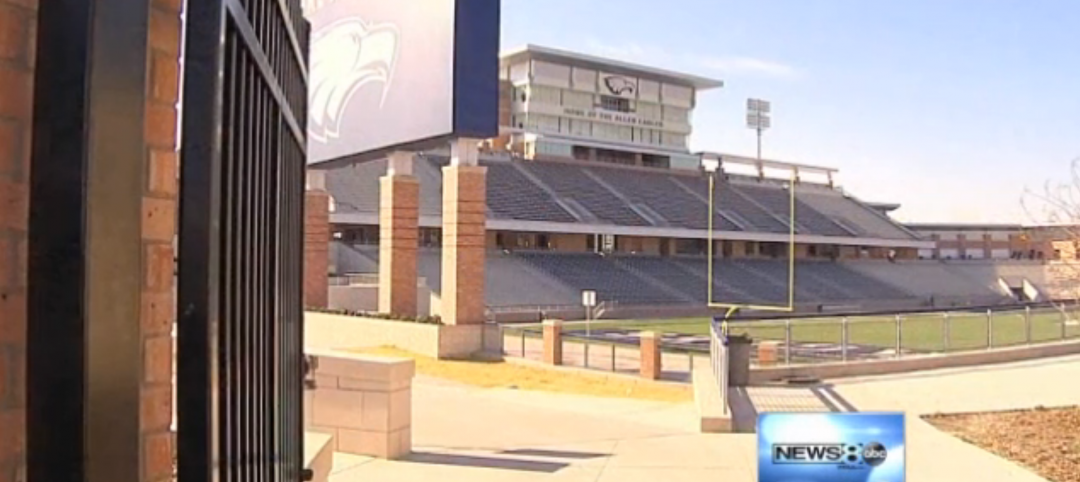The new San Francisco Giants Player Development Center at Papago Park in Phoenix, Ariz., includes a first-of-its-kind space for Major League Baseball training facilities: an indoor half field. Enclosed within a more than 30,000 sf building, this structure also features hitting and pitching lanes.
The 33-acre site opened in February 2022 with six outdoor practice fields (five natural grass, and one synthetic turf), an agility field, and covered exterior pitching lanes. Major and minor leaguers have easy access from the main clubhouse and locker rooms to all the playing fields and indoor areas along a centrally organized walkway and to the agility field just outside the weight room doors.

Players have the option to practice and train indoors or outdoors on a mix of natural turf and synthetic turf, allowing them to develop flexible skills. The center of the complex features a plaza offering public access for games and exhibitions.
The main structure, a 50,000 sf clubhouse building, houses five player locker rooms, coaching locker rooms, a weight room, player training space and hydrotherapy on the ground floor. The second level features two classrooms, a dining hall, office/meeting spaces, and an observation deck with views to all six practice fields. The clubhouse’s interior is designed to reflect Papago Park and its surroundings, with a desert-like palette and warm, subtle tones and natural materials such as reclaimed wood throughout the space.
It also provides stunning views of the nearby topography—the Papago Buttes and Camelback Mountain to the north and Four Peaks to the east. From the reception atrium with distressed wood finishes and a desert orange leather backdrop, to the dining space and training areas with expansive glass walls, the clubhouse turns outward and embraces its space.
Other notable features include a new 15,380 sf groundskeeping and maintenance building with sustainable features such as a wastewater recycling system for washing mowers and equipment. The site was previously used as the Oakland A’s training facility from 1988-2014. That facility was demolished and rebuilt for the Giants and its affiliate teams—the Sacramento River Cats Triple-A, Richmond Flying Squirrels Double-A, Eugene Emeralds High-A, and San Jose Giants Low-A teams.
Owner and/or developer: San Francisco Giants, through an agreement with the City of Phoenix and the City of Scottsdale
Design architect: Populous
Architect of record: Populous
MEP engineer: Henderson Engineers
Structural engineer: A.V. Schwan & Associates
General contractor/construction manager: Okland (all buildings); Frontier Golf (site and fields)
Related Stories
| May 22, 2014
Just two years after opening, $60 million high school stadium will close for repairs
The 18,000-seat Eagle Stadium in Allen, Texas, opened in 2012 to much fanfare. But cracks recently began to appear throughout the structure, causing to the school district to close the facility.
| May 20, 2014
Kinetic Architecture: New book explores innovations in active façades
The book, co-authored by Arup's Russell Fortmeyer, illustrates the various ways architects, consultants, and engineers approach energy and comfort by manipulating air, water, and light through the layers of passive and active building envelope systems.
| May 19, 2014
What can architects learn from nature’s 3.8 billion years of experience?
In a new report, HOK and Biomimicry 3.8 partnered to study how lessons from the temperate broadleaf forest biome, which houses many of the world’s largest population centers, can inform the design of the built environment.
| May 16, 2014
Toyo Ito leads petition to scrap Zaha Hadid's 2020 Olympic Stadium project
Ito and other Japanese architects cite excessive costs, massive size, and the project's potentially negative impact on surrounding public spaces as reasons for nixing Hadid's plan.
| May 13, 2014
19 industry groups team to promote resilient planning and building materials
The industry associations, with more than 700,000 members generating almost $1 trillion in GDP, have issued a joint statement on resilience, pushing design and building solutions for disaster mitigation.
| May 11, 2014
Final call for entries: 2014 Giants 300 survey
BD+C's 2014 Giants 300 survey forms are due Wednesday, May 21. Survey results will be published in our July 2014 issue. The annual Giants 300 Report ranks the top AEC firms in commercial construction, by revenue.
| Apr 29, 2014
USGBC launches real-time green building data dashboard
The online data visualization resource highlights green building data for each state and Washington, D.C.
| Apr 9, 2014
Steel decks: 11 tips for their proper use | BD+C
Building Teams have been using steel decks with proven success for 75 years. Building Design+Construction consulted with technical experts from the Steel Deck Institute and the deck manufacturing industry for their advice on how best to use steel decking.
| Apr 2, 2014
8 tips for avoiding thermal bridges in window applications
Aligning thermal breaks and applying air barriers are among the top design and installation tricks recommended by building enclosure experts.
| Mar 26, 2014
Callison launches sustainable design tool with 84 proven strategies
Hybrid ventilation, nighttime cooling, and fuel cell technology are among the dozens of sustainable design techniques profiled by Callison on its new website, Matrix.Callison.com.

















