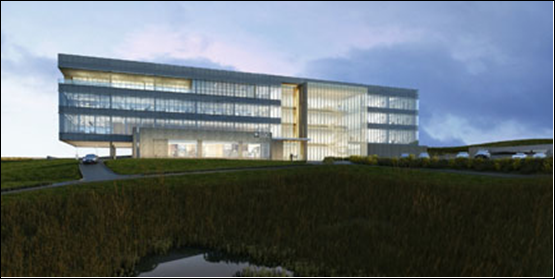SAC Federal Credit Union, Nebraska’s largest credit union, selected international architecture, planning, engineering, interior design, and program management firm LEO A DALY to provide design and engineering services for its new corporate headquarters campus in Papillion, Neb.
LEO A DALY also provided site selection, programming and master planning services for the project over the past year.
The new 95,000-sF, four-story headquarters, which will house as many as 250 employees, will allow for the consolidation of all corporate departments, including operations, human resources, marketing, lending, finance, quality assurance/compliance and information technology. The facility will include a branch credit union with both drive-up and external ATM options, and staff amenities consisting of a lounge with food service, a health and fitness center and a community room.
LEO A DALY’s design for the headquarters reflects SAC’s close culture, collaborative work environment and its commitment to the community. The headquarters will rest on a strong brick foundation, a metaphorical representation of SAC’s member-owner base. At the heart of the building will be the “communication core,” a four-story atrium with a large, wooden staircase to which all departments and offices will open, encouraging interaction among different departments, members and employees. The upper three levels of the building, which are made of glass and zinc metal panels, cantilever 30 feet on one side, providing a canopy for the drive-through while also expressing the credit union’s unique presence in the region.
A rooftop patio and green space and a 4th floor balcony with an overhead lattice system provide employees an opportunity to enjoy the panoramic views of the landscape. The corridor on the northern façade provides breakout work spaces with large windows to facilitate creative collaboration and flexible group work.
The new flagship building is designed to include sustainable building materials, responsible energy-efficient mechanical and lighting systems, and lifecycle cost- saving measures such as geothermal heating and cooling.
The approximately $20 million facility’s ground-breaking is anticipated for fall 2012, with completion in winter 2013. +
Related Stories
| Aug 11, 2010
PBK, DLR Group among nation's largest K-12 school design firms, according to BD+C's Giants 300 report
A ranking of the Top 75 K-12 School Design Firms based on Building Design+Construction's 2009 Giants 300 survey. For more Giants 300 rankings, visit http://www.BDCnetwork.com/Giants
| Aug 11, 2010
Turner Building Cost Index dips nearly 4% in second quarter 2009
Turner Construction Company announced that the second quarter 2009 Turner Building Cost Index, which measures nonresidential building construction costs in the U.S., has decreased 3.35% from the first quarter 2009 and is 8.92% lower than its peak in the second quarter of 2008. The Turner Building Cost Index number for second quarter 2009 is 837.
| Aug 11, 2010
AGC unveils comprehensive plan to revive the construction industry
The Associated General Contractors of America unveiled a new plan today designed to revive the nation’s construction industry. The plan, “Build Now for the Future: A Blueprint for Economic Growth,” is designed to reverse predictions that construction activity will continue to shrink through 2010, crippling broader economic growth.
| Aug 11, 2010
New AIA report on embassies: integrate security and design excellence
The American Institute of Architects (AIA) released a new report to help the State Department design and build 21st Century embassies.
| Aug 11, 2010
Section Eight Design wins 2009 Open Architecture Challenge for classroom design
Victor, Idaho-based Section Eight Design beat out seven other finalists to win the 2009 Open Architecture Challenge: Classroom, spearheaded by the Open Architecture Network. Section Eight partnered with Teton Valley Community School (TVCS) in Victor to design the classroom of the future. Currently based out of a remodeled house, students at Teton Valley Community School are now one step closer to getting a real classroom.







