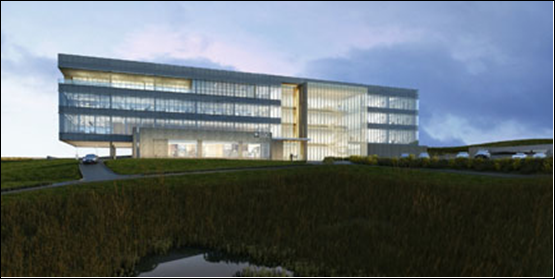SAC Federal Credit Union, Nebraska’s largest credit union, selected international architecture, planning, engineering, interior design, and program management firm LEO A DALY to provide design and engineering services for its new corporate headquarters campus in Papillion, Neb.
LEO A DALY also provided site selection, programming and master planning services for the project over the past year.
The new 95,000-sF, four-story headquarters, which will house as many as 250 employees, will allow for the consolidation of all corporate departments, including operations, human resources, marketing, lending, finance, quality assurance/compliance and information technology. The facility will include a branch credit union with both drive-up and external ATM options, and staff amenities consisting of a lounge with food service, a health and fitness center and a community room.
LEO A DALY’s design for the headquarters reflects SAC’s close culture, collaborative work environment and its commitment to the community. The headquarters will rest on a strong brick foundation, a metaphorical representation of SAC’s member-owner base. At the heart of the building will be the “communication core,” a four-story atrium with a large, wooden staircase to which all departments and offices will open, encouraging interaction among different departments, members and employees. The upper three levels of the building, which are made of glass and zinc metal panels, cantilever 30 feet on one side, providing a canopy for the drive-through while also expressing the credit union’s unique presence in the region.
A rooftop patio and green space and a 4th floor balcony with an overhead lattice system provide employees an opportunity to enjoy the panoramic views of the landscape. The corridor on the northern façade provides breakout work spaces with large windows to facilitate creative collaboration and flexible group work.
The new flagship building is designed to include sustainable building materials, responsible energy-efficient mechanical and lighting systems, and lifecycle cost- saving measures such as geothermal heating and cooling.
The approximately $20 million facility’s ground-breaking is anticipated for fall 2012, with completion in winter 2013. +
Related Stories
| Aug 11, 2010
City of Anaheim selects HOK Los Angeles and Parsons Brinckerhoff to design the Anaheim Regional Transportation Intermodal Center
The Los Angeles office of HOK, a global architecture design firm, and Parsons Brinckerhoff, a global infrastructure strategic consulting, engineering and program/construction management organization, announced its combined team was selected by the Anaheim City Council and Orange County Transportation Authority (OCTA) to design phase one of the Anaheim Regional Transportation Intermodal Center.
| Aug 11, 2010
GBCI launches credentialing maintenance program for current LEED APs
The Green Building Certification Institute (GBCI) launched a credentialing maintenance program (CMP) for LEED APs and Green Associates, ensuring that LEED professional credentials will remain relevant and meaningful in a rapidly evolving marketplace.
| Aug 11, 2010
Construction employment shrinks in 319 of the nation's 336 largest metro areas in July, continuing months-long slide
Construction workers in communities across the country continued to suffer extreme job losses this July according to a new analysis of metropolitan area employment data from the Bureau of Labor Statistics released today by the Associated General Contractors of America. That analysis found construction employment declined in 319 of the nation’s largest communities while only 11 areas saw increases and six saw no change in construction employment between July 2008 and July 2009.
| Aug 11, 2010
Green consultant guarantees LEED certification or your money back
With cities mandating LEED (Leadership in Energy and Environmental Design) certification for public, and even private, buildings in growing numbers, an Atlanta-based sustainability consulting firm is hoping to ease anxieties over meeting those goals with the industry’s first Green Guaranteed.
| Aug 11, 2010
Architecture Billings Index bounces back after substantial dip
Exhibiting a welcome rebound following a 5-point dip the month prior, the Architecture Billings Index (ABI) was up almost 6 points in July. As a leading economic indicator of construction activity, the ABI reflects the approximate nine to twelve month lag time between architecture billings and construction spending. The American Institute of Architects (AIA) reported the July ABI rating was 43.1, up noticeably from 37.7 the previous month.
| Aug 11, 2010
Rafael Vinoly-designed East Wing opens at Cleveland Museum of Art
Rafael Vinoly Architects has designed the new East Wing at the Cleveland Museum of Art (CMA), Ohio, which opened to the public on June 27, 2009. Its completion marks the opening of the first of three planned wings.
| Aug 11, 2010
National Association of Governors adopts AIA policy of reaching carbon neutrality in buildings by 2030
As part of their comprehensive national Energy Conservation and Improved Energy Efficiency policy, the National Association of Governors (NGA) has adopted the promotion of carbon neutral new and renovated buildings by 2030 as outlined by the American Institute of Architects (AIA).







