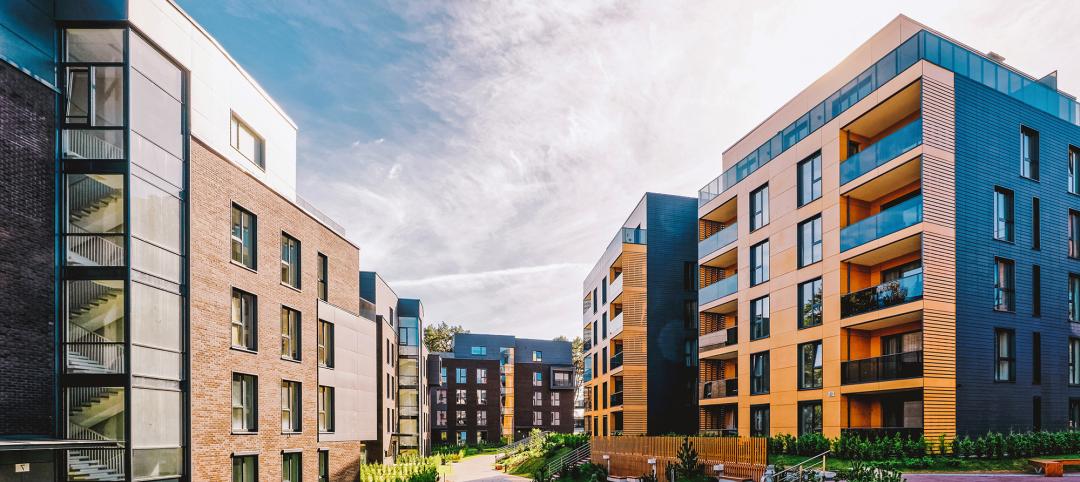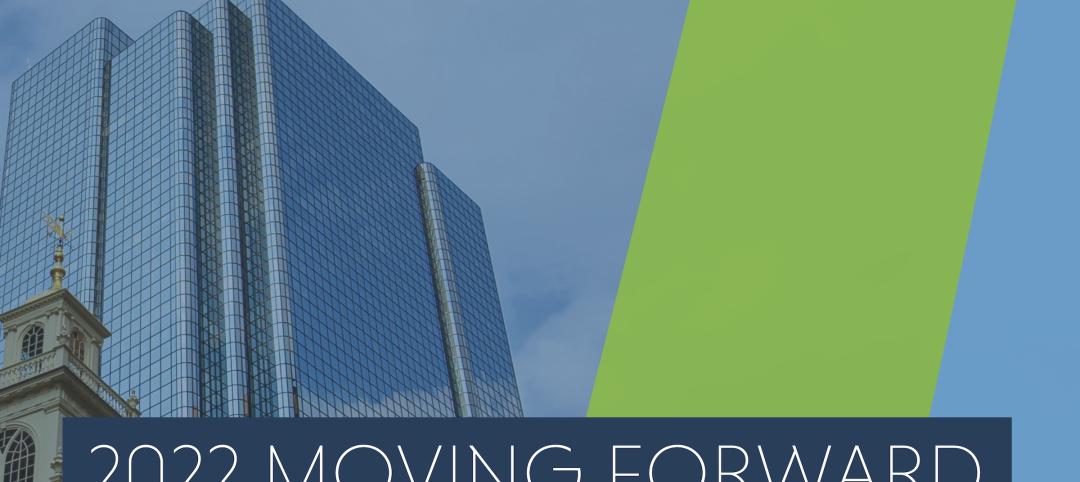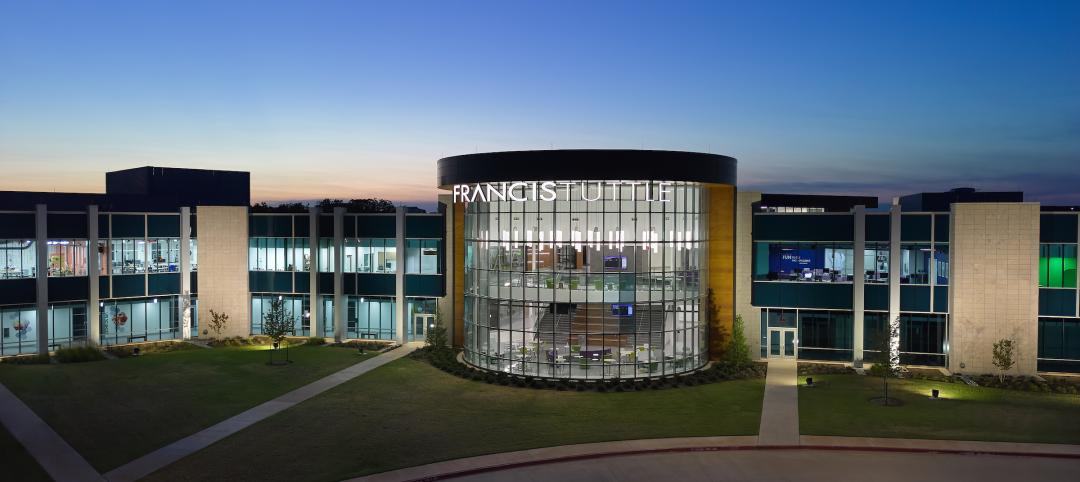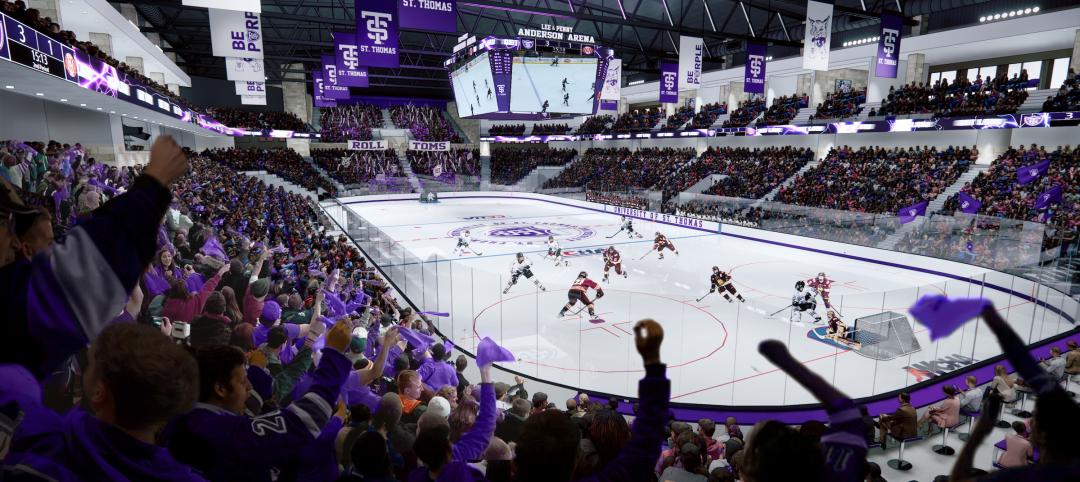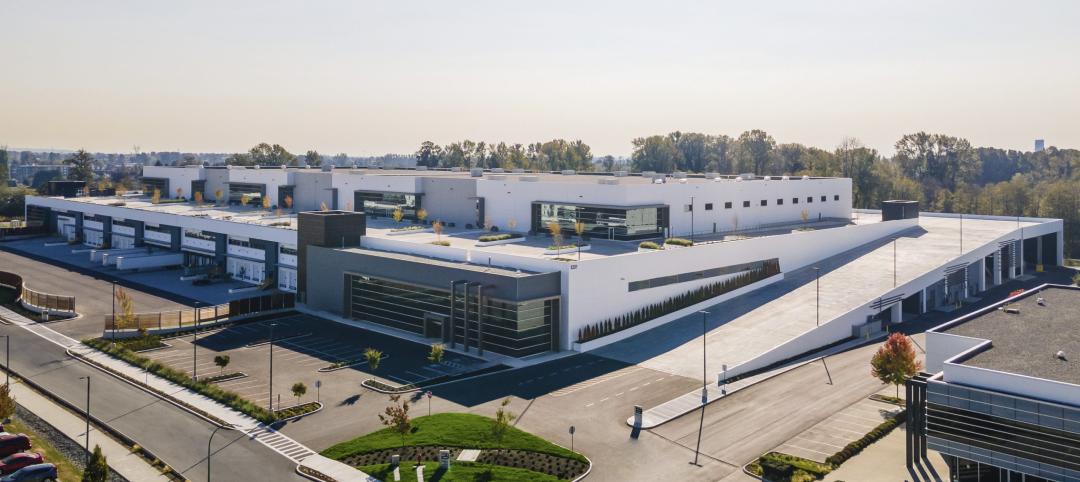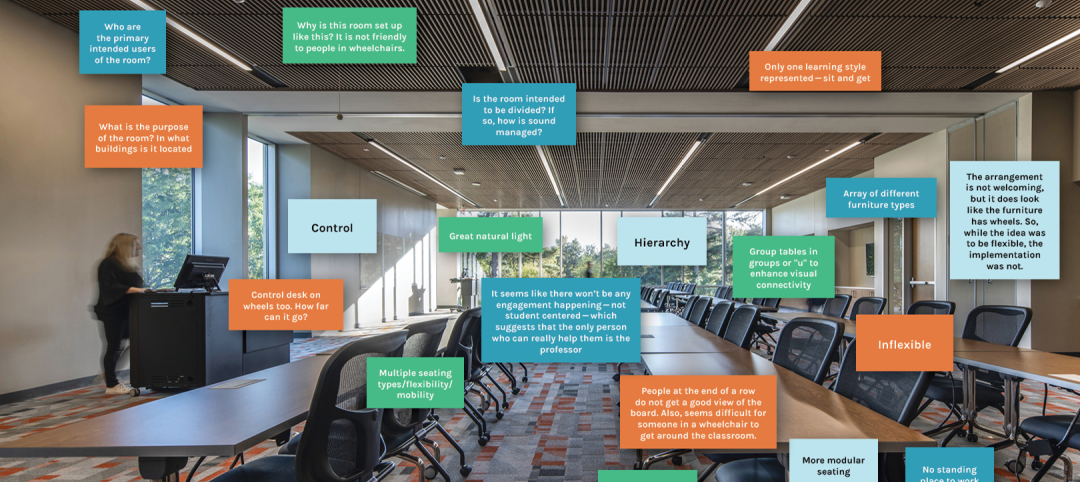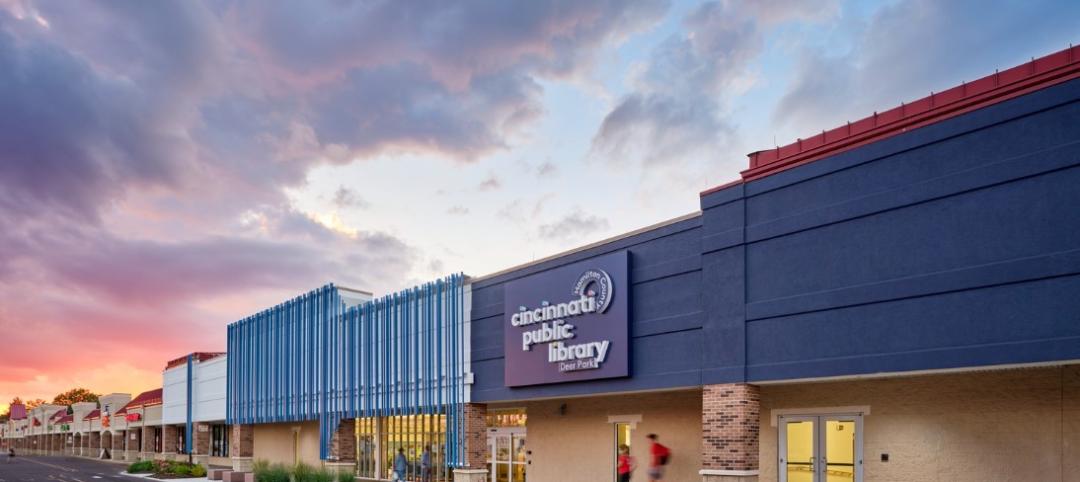Imagine a hotel whose design gives the extreme sports enthusiast an outlet to exercise his or her inner daredevil. Or a resort that caters to patients recovering from medical procedures. Or one whose graphics and murals aspire to be works of art.
These are some of 18 hot trends in hospitality design that two leading architectural firms—Hirsch Bedner Associates (HBA) and HKS Hospitality Group—have identified for 2017.
The firms divide their lists into two sections, each with nine trends. Hot architectural design trends include:
--Extreme Sports Retreats
--Gadget-free guest rooms
--Automation taking over some hotel staff work
--Greater use of LEDs to create decorative and mood effects
--Smaller guest rooms but larger gathering spaces
--Co-living spaces where groups can stay near each other
--Dual branding
--Curated leisure farming that allows guests to have greater input into what they eat and drink
--Wellness resorts where guests recoup from surgery, transfusions, and other medical treatments.
The interior design trends the firms call out include:
--Candy colors
--A return to 1970s-era kitsch
--The use of super graphics and murals
--An emphasis on wellness and biophilia
--Eclectic, playful, and youthful design
--Craft design
--Rooms within rooms that create intimacy
--A return to a midcentury aesthetic
--Live-work spaces
HBA and HKS use examples of their own recent work to illustrate some of these trends. For example, the HKS-designed Hyatt House/Hyatt Place project in San Francisco explores a hybrid model that blends extended stay with full-service. The 400-key hotel—which follows dual-branded Hyatts in Denver and Charlotte—includes two restaurants, a rooftop outdoor movie theater, and a bar-lounge that can accommodate 400 guests.
The budding “agritourist” might feel right at home at HKS’ Surf Beach Resort in Half Moon Bay near San Francisco, which is part of an existing farmland and a farm stand that will become a permanent part of the resort’s guest program.
Color and art are enlivening hotels, the firms contend. The recently opened HBA project, Aloft Guangzhou in China, features an engaging color palette filled with textured carpets and accented furniture. W Bellevue in Seattle, which opens in June, will include murals created by local street artists. And super graphics will come into play at the new Texas Live, the first hotel in Arlington, Texas, between the mammoth AT&T Stadium and the Texas Rangers’ stadium.
Biophilia and wellness are important vibes in HBA’s Four Seasons Kyoto in Japan, where guests are greeted by a bamboo forest that leads to a Japanese garden sanctuary. This hotel’s design was planned around the 800-year-old Ikeniwa Pond.
Authenticity is the key goal in the trend toward craft design. For the W Nashville residences, HKS’ design features layers of craft design as intricate, embroidered fabric pieces with sequins evoke the elaborate performance outfits of country legends like Patsy Cline, Elvis and Dolly Parton and are being used as art pieces that nod subtly to Nashville’s musical heritage. This hotel also features a range of jewel tones and an unusual mix of furniture that includes the midcentury reference and goes into ‘70s lounge with some industrial touches.
Related Stories
Multifamily Housing | Apr 4, 2023
Acing your multifamily housing amenities for the modern renter
Eighty-seven percent of residents consider amenities when signing or renewing a lease. Here are three essential amenity areas to focus on, according to market research and trends.
Sustainability | Apr 4, 2023
ASHRAE releases Building Performance Standards Guide
Building Performance Standards (BPS): A Technical Resource Guide was created to provide a technical basis for policymakers, building owners, practitioners and other stakeholders interested in developing and implementing a BPS policy. The publication is the first in a series of seven guidebooks by ASHRAE on building decarbonization.
Sustainability | Apr 4, 2023
NIBS report: Decarbonizing the U.S. building sector will require massive, coordinated effort
Decarbonizing the building sector will require a massive, strategic, and coordinated effort by the public and private sectors, according to a report by the National Institute of Building Sciences (NIBS).
Education Facilities | Apr 3, 2023
Oklahoma’s Francis Tuttle Technology Center opens academic center for affordable education and training
Oklahoma’s Francis Tuttle Technology Center, which provides career-specific training to adults and high school students, has completed its Francis Tuttle Danforth Campus—a two-story, 155,000-sf academic building. The project aims to fill the growing community’s rising demand for affordable education and training.
Sports and Recreational Facilities | Mar 30, 2023
New University of St. Thomas sports arena will support school's move to Division I athletics
The University of St. Thomas in Saint Paul, Minn., last year became the first Division III institution in the modern NCAA to transition directly to Division I. Plans for a new multipurpose sports arena on campus will support that move.
Warehouses | Mar 29, 2023
Construction completed on Canada’s first multi-story distribution center
Construction was recently completed on Canada’s first major multi-story industrial project, a distribution center in Burnaby, British Columbia. The project provides infrastructure for last-mile delivery in a world where consumers have come to expect next-day and same-day delivery, according to Ware Malcomb, the project's architect of record.
Designers | Mar 28, 2023
Inclusive design requires relearning how we read space
Pulling from his experience during a campus design workshop, David Johnson, AIA, LEED AP, encourages architects to better understand how to design spaces that are inclusive for everyone.
AEC Innovators | Mar 27, 2023
Leading architecture, engineering firm HED appoints new co-CEOs
As children of immigrant families, Van Herle and Suarez will bring a diverse perspective into a historically underrepresented industry and advance the firm’s mission of creating a positive impact for clients, communities, and the world.
Healthcare Facilities | Mar 26, 2023
UC Davis Health opens new eye institute building for eye care, research, and training
UC Davis Health recently marked the opening of the new Ernest E. Tschannen Eye Institute Building and the expansion of the Ambulatory Care Center (ACC). Located in Sacramento, Calif., the Eye Center provides eye care, vision research, and training for specialists and investigators. With the new building, the Eye Center’s vision scientists can increase capacity for clinical trials by 50%.
Libraries | Mar 26, 2023
An abandoned T.J. Maxx is transformed into a new public library in Cincinnati
What was once an abandoned T.J. Maxx store in a shopping center is now a vibrant, inviting public library. The Cincinnati & Hamilton County Public Library (CHPL) has transformed the ghost store into the new Deer Park Library, designed by GBBN.


