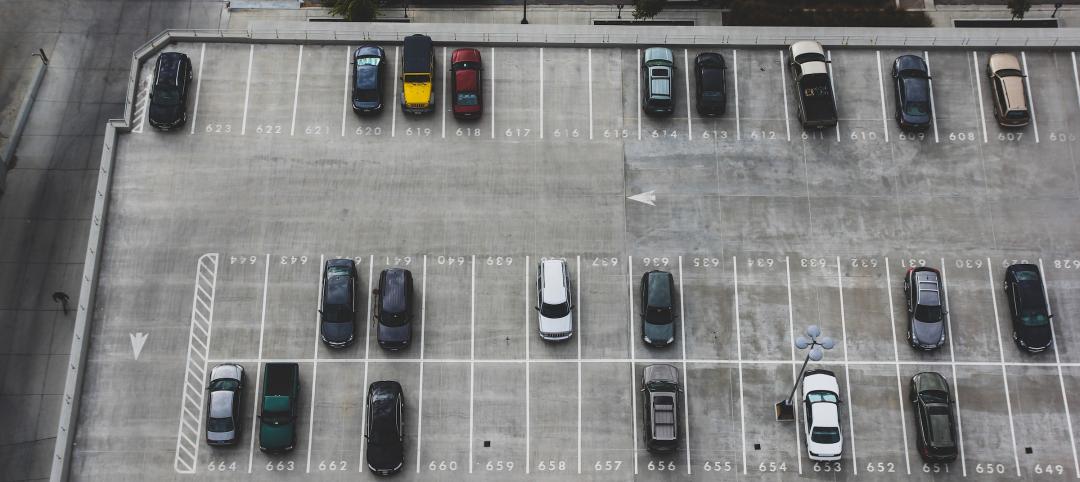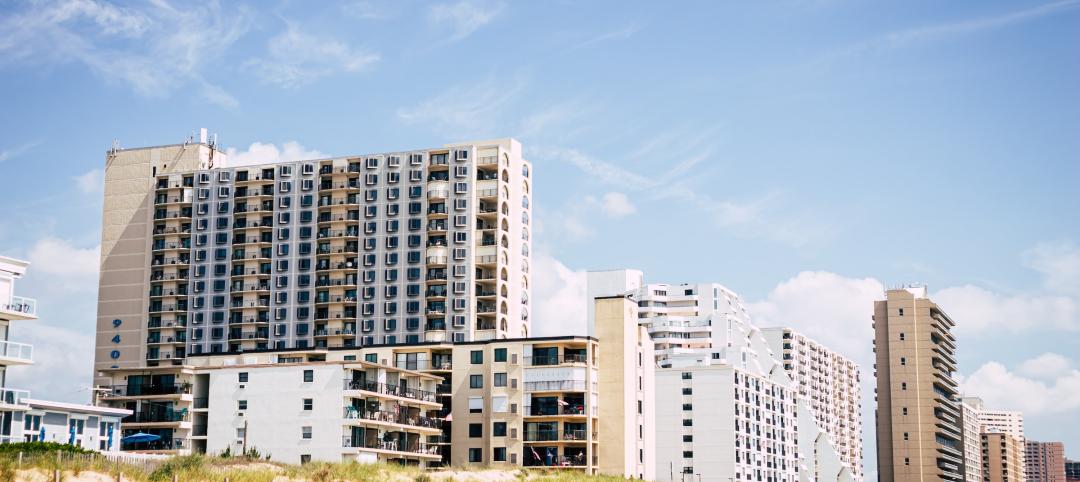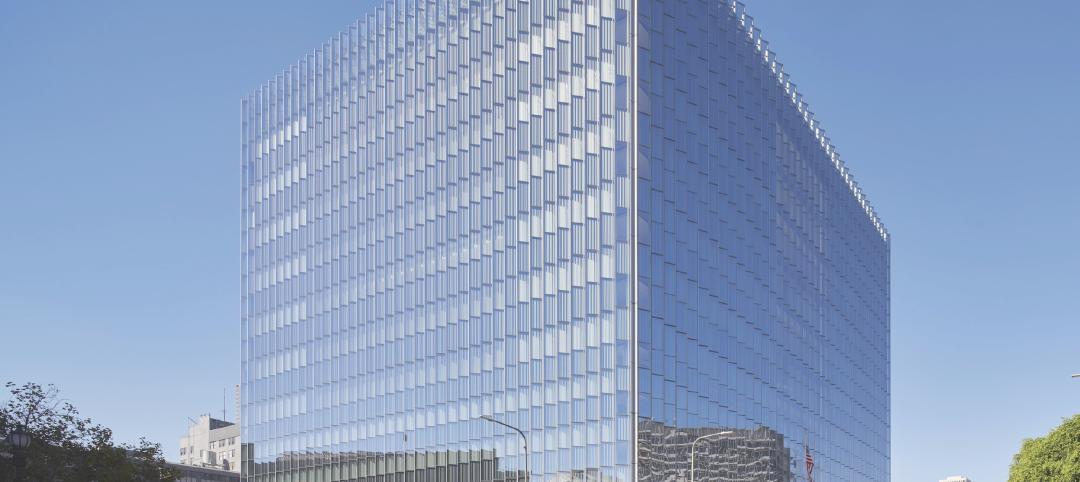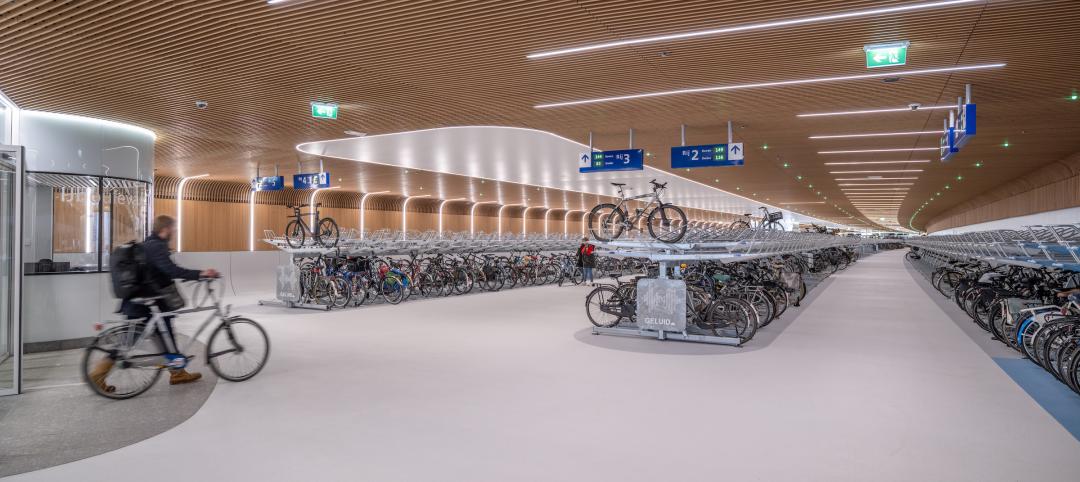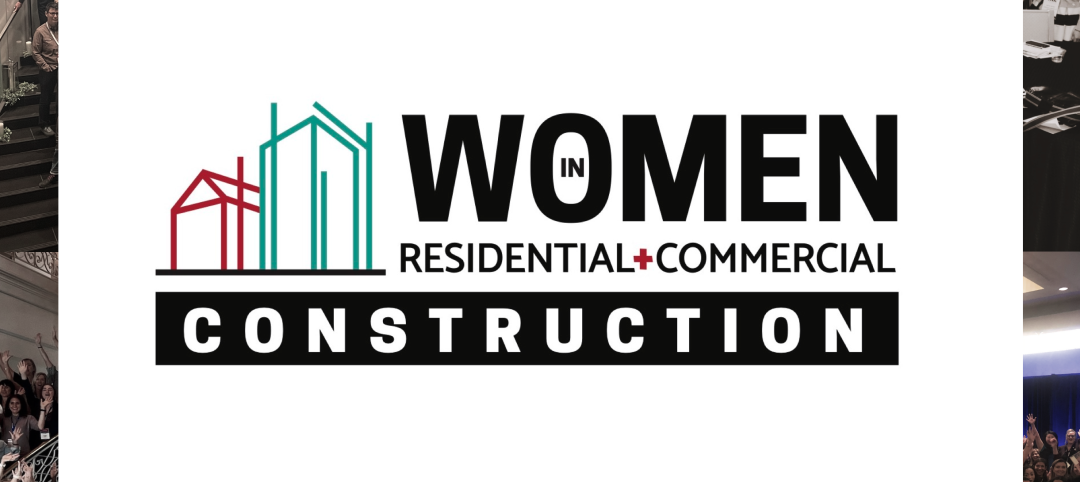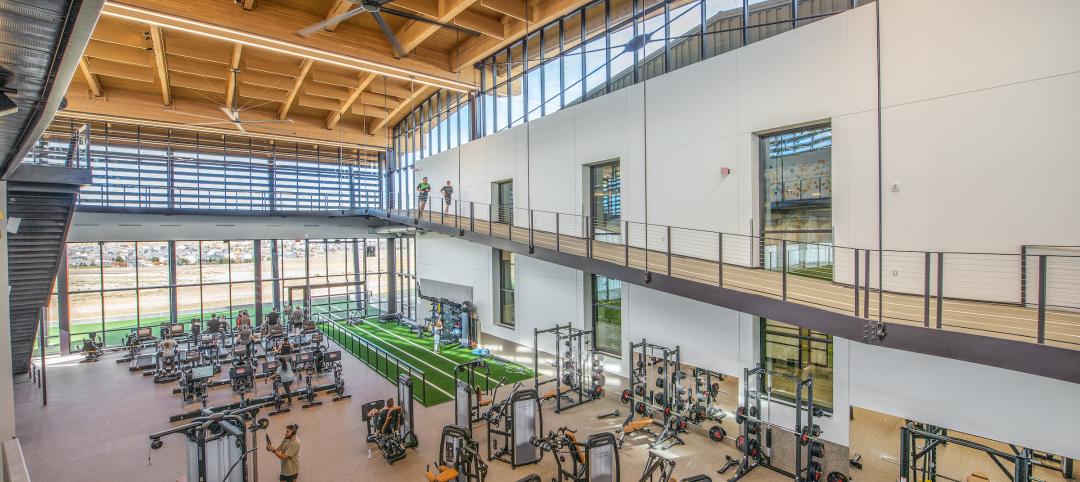Imagine a hotel whose design gives the extreme sports enthusiast an outlet to exercise his or her inner daredevil. Or a resort that caters to patients recovering from medical procedures. Or one whose graphics and murals aspire to be works of art.
These are some of 18 hot trends in hospitality design that two leading architectural firms—Hirsch Bedner Associates (HBA) and HKS Hospitality Group—have identified for 2017.
The firms divide their lists into two sections, each with nine trends. Hot architectural design trends include:
--Extreme Sports Retreats
--Gadget-free guest rooms
--Automation taking over some hotel staff work
--Greater use of LEDs to create decorative and mood effects
--Smaller guest rooms but larger gathering spaces
--Co-living spaces where groups can stay near each other
--Dual branding
--Curated leisure farming that allows guests to have greater input into what they eat and drink
--Wellness resorts where guests recoup from surgery, transfusions, and other medical treatments.
The interior design trends the firms call out include:
--Candy colors
--A return to 1970s-era kitsch
--The use of super graphics and murals
--An emphasis on wellness and biophilia
--Eclectic, playful, and youthful design
--Craft design
--Rooms within rooms that create intimacy
--A return to a midcentury aesthetic
--Live-work spaces
HBA and HKS use examples of their own recent work to illustrate some of these trends. For example, the HKS-designed Hyatt House/Hyatt Place project in San Francisco explores a hybrid model that blends extended stay with full-service. The 400-key hotel—which follows dual-branded Hyatts in Denver and Charlotte—includes two restaurants, a rooftop outdoor movie theater, and a bar-lounge that can accommodate 400 guests.
The budding “agritourist” might feel right at home at HKS’ Surf Beach Resort in Half Moon Bay near San Francisco, which is part of an existing farmland and a farm stand that will become a permanent part of the resort’s guest program.
Color and art are enlivening hotels, the firms contend. The recently opened HBA project, Aloft Guangzhou in China, features an engaging color palette filled with textured carpets and accented furniture. W Bellevue in Seattle, which opens in June, will include murals created by local street artists. And super graphics will come into play at the new Texas Live, the first hotel in Arlington, Texas, between the mammoth AT&T Stadium and the Texas Rangers’ stadium.
Biophilia and wellness are important vibes in HBA’s Four Seasons Kyoto in Japan, where guests are greeted by a bamboo forest that leads to a Japanese garden sanctuary. This hotel’s design was planned around the 800-year-old Ikeniwa Pond.
Authenticity is the key goal in the trend toward craft design. For the W Nashville residences, HKS’ design features layers of craft design as intricate, embroidered fabric pieces with sequins evoke the elaborate performance outfits of country legends like Patsy Cline, Elvis and Dolly Parton and are being used as art pieces that nod subtly to Nashville’s musical heritage. This hotel also features a range of jewel tones and an unusual mix of furniture that includes the midcentury reference and goes into ‘70s lounge with some industrial touches.
Related Stories
Multifamily Housing | Mar 24, 2023
Multifamily developers offering new car-free projects in car-centric cities
Cities in the South and Southwest have eased zoning rules with parking space mandates in recent years to allow developers to build new housing with less parking.
Multifamily Housing | Mar 24, 2023
Coastal multifamily developers, owners expect huge jump in insurance costs
In Texas and Florida, where Hurricane Ian caused $50 billion in damage last year, insurance costs are nearly 50% higher than in 2022.
Multifamily Housing | Mar 24, 2023
Average size of new apartments dropped sharply in 2022
The average size of new apartments in 2022 dropped sharply in 2022, as tracked by RentCafe. Across the U.S., the average new apartment size was 887 sf, down 30 sf from 2021, which was the largest year-over-year decrease.
Government Buildings | Mar 24, 2023
19 federal buildings named GSA Design Awards winners
After a six-year hiatus, the U.S. General Services Administration late last year resumed its esteemed GSA Design Awards program. In all, 19 federal building projects nationwide were honored with 2022 GSA Design Awards, eight with Honor Awards and 11 with Citations.
Transportation & Parking Facilities | Mar 23, 2023
Amsterdam debuts underwater bicycle parking facility that can accommodate over 4,000 bikes
In February, Amsterdam saw the opening of a new underwater bicycle parking facility. Located in the heart of the city—next to Amsterdam Central Station and under the river IJ (Amsterdam’s waterfront)—the facility, dubbed IJboulevard, has parking spots for over 4,000 bicycles, freeing up space on the street.
Healthcare Facilities | Mar 22, 2023
New Jersey’s new surgical tower features state’s first intraoperative MRI system
Hackensack (N.J.) University Medical Center recently opened its 530,000-sf Helena Theurer Pavilion, a nine-story surgical and intensive care tower designed by RSC Architects and Page. The county’s first hospital, Hackensack University Medical Center, a 781-bed nonprofit teaching and research hospital, was founded in 1888.
Project + Process Innovation | Mar 22, 2023
Onsite prefabrication for healthcare construction: It's more than a process, it's a partnership
Prefabrication can help project teams navigate an uncertain market. GBBN's Mickey LeRoy, AIA, ACHA, LEED AP, explains the difference between onsite and offsite prefabrication methods for healthcare construction projects.
Women in Design+Construction | Mar 21, 2023
Two leading women in construction events unite in 2023
The new Women in Residential + Commercial Construction Conference (WIR+CC) will take place in Nashville, Tenn., October 25-27, 2023. Combining these two long-standing events aligns with our mission to create an event most impactful for women in the $1.4 trillion U.S. commercial and residential design and construction industry.
Mass Timber | Mar 19, 2023
A 100% mass timber construction project is under way in North Carolina
An office building 100% made from mass timber has started construction within the Live Oak Bank campus in Wilmington, N.C. The 67,000-sf structure, a joint building venture between the GCs Swinerton and Wilmington-headquartered Monteith Construction, is scheduled for completion in early 2024.
Sports and Recreational Facilities | Mar 17, 2023
Aurora, Colo., recreation center features city’s first indoor field house, unobstructed views of the Rocky Mountains
In January, design firm Populous and the City of Aurora, Colo. marked the opening of the Southeast Aurora Recreation Center and Fieldhouse. The 77,000-sf facility draws design inspiration from the nearby Rocky Mountains. With natural Douglas Fir structure and decking, the building aims to mimic the geography of a canyon.


