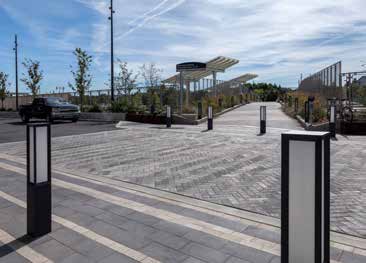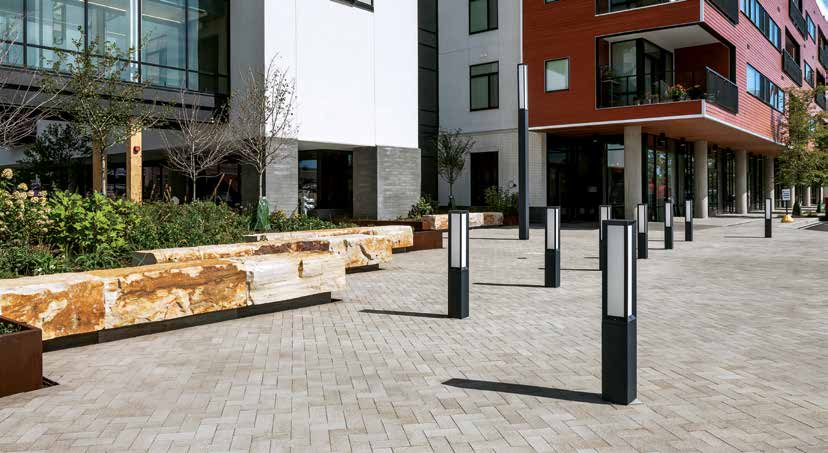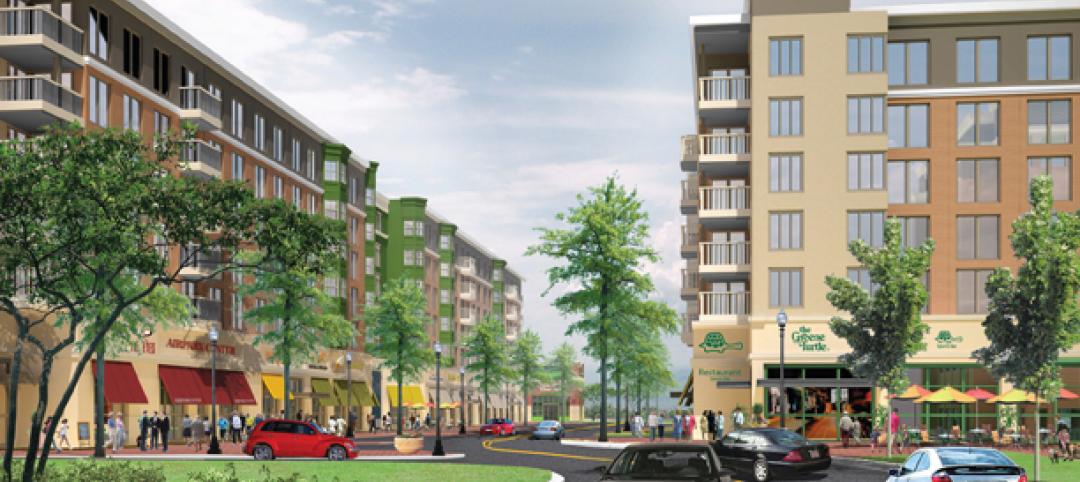It’s no mystery why luxury apartment homes are more rentable than old, timeworn, un-amenitied units. Renters today want all the perks inside their apartment and amenities are nearby, like resort style saltwater pools and community spaces such as lounging areas with fireplaces and outdoor terraces, courtyards, grilling areas, dog runs and washing stations.
The home buying market remains well below pre-2008 levels and it is predicted that we will never see those levels of home ownership again. Rental properties will become more commonplace and owners and developers need to be clear about the wants of their client so they can achieve the best possible rental capacity.
Eastside Bond is a revitalized mixed-use transit oriented development located at the renovated East Liberty transit stop in Pittsburgh. The third phase of development includes 50,000sf of retail space, 350 apartments, and 12,000sf of amenity space. It features a public boulevard through the site, rooftop gardens, and apartments with energy-efficient appliances.

Directly adjacent to two heavy freight lines, and Pittsburgh’s rapid transit busway, three bridge-linked podium buildings reconnect the street grid and sight lines, enabling many tenants to live car-free. Careful planning and design across several disciplines ensured a seamless approach to pedestrian connectivity with the unique product line-up of Unilock Il Campo® and Umbriano® at entrances, walkways, and roadways, maximizing retail value and frontage through a series of interconnected landscape spaces.
Unilock offers a wide range of paving options for a variety of landscaping solutions. Produced by a specialized manufacturing process, the Il Campo paving stone features brushed irregular lines etched across each paver. Available in a variety of dimensionally compatible units, this paving stone system gives you the ability to create an almost unlimited variety of geometric and random pattern designs. Unilock’s Umbriano is the ideal product for virtually any landscaping project. With its non-slip surface and stain resistant properties, it is ideal for walkways, patios or pool decks. Umbriano may be used in driveways or in high traffic areas if the correct sizes and laying patterns are installed.
The way we choose to live has changed. The way we plan and develop neighborhoods and communities has also changed and will continue to change as urban centers become more populated and municipalities seek to manage urban sprawl.
For more information, visit unilock.com
Related Stories
| Jan 27, 2011
Perkins Eastman's report on senior housing signals a changing market
Top international design and architecture firm Perkins Eastman is pleased to announce that the Perkins Eastman Research Collaborative recently completed the “Design for Aging Review 10 Insights and Innovations: The State of Senior Housing” study for the American Institute of Architects (AIA). The results of the comprehensive study reflect the changing demands and emerging concepts that are re-shaping today’s senior living industry.
| Jan 21, 2011
Harlem facility combines social services with retail, office space
Harlem is one of the first neighborhoods in New York City to combine retail with assisted living. The six-story, 50,000-sf building provides assisted living for residents with disabilities and a nonprofit group offering services to minority groups, plus retail and office space.
| Jan 21, 2011
Nothing dinky about these residences for Golden Gophers
The Sydney Hall Student Apartments combines 125 student residences with 15,000 sf of retail space in the University of Minnesota’s historic Dinkytown neighborhood, in Minneapolis.
| Jan 21, 2011
Revamped hotel-turned-condominium building holds on to historic style
The historic 89,000-sf Hotel Stowell in Los Angeles was reincarnated as the El Dorado, a 65-unit loft condominium building with retail and restaurant space. Rockefeller Partners Architects, El Segundo, Calif., aimed to preserve the building’s Gothic-Art Nouveau combination style while updating it for modern living.
| Jan 21, 2011
Upscale apartments offer residents a twist on modern history
The Goodwynn at Town: Brookhaven, a 433,300-sf residential and retail building in DeKalb County, Ga., combines a historic look with modern amenities. Atlanta-based project architect Niles Bolton Associates used contemporary materials in historic patterns and colors on the exterior, while concealing a six-level parking structure on the interior.
| Jan 20, 2011
Worship center design offers warm and welcoming atmosphere
The Worship Place Studio of local firm Ziegler Cooper Architects designed a new 46,000-sf church complex for the Pare de Sufrir parish in Houston.
| Jan 19, 2011
Baltimore mixed-use development combines working, living, and shopping
The Shoppes at McHenry Row, a $117 million mixed-use complex developed by 28 Walker Associates for downtown Baltimore, will include 65,000 sf of office space, 250 apartments, and two parking garages. The 48,000 sf of main street retail space currently is 65% occupied, with space for small shops and a restaurant remaining.
| Jan 7, 2011
Mixed-Use on Steroids
Mixed-use development has been one of the few bright spots in real estate in the last few years. Successful mixed-use projects are almost always located in dense urban or suburban areas, usually close to public transportation. It’s a sign of the times that the residential component tends to be rental rather than for-sale.
| Jan 4, 2011
An official bargain, White House loses $79 million in property value
One of the most famous office buildings in the world—and the official the residence of the President of the United States—is now worth only $251.6 million. At the top of the housing boom, the 132-room complex was valued at $331.5 million (still sounds like a bargain), according to Zillow, the online real estate marketplace. That reflects a decline in property value of about 24%.















