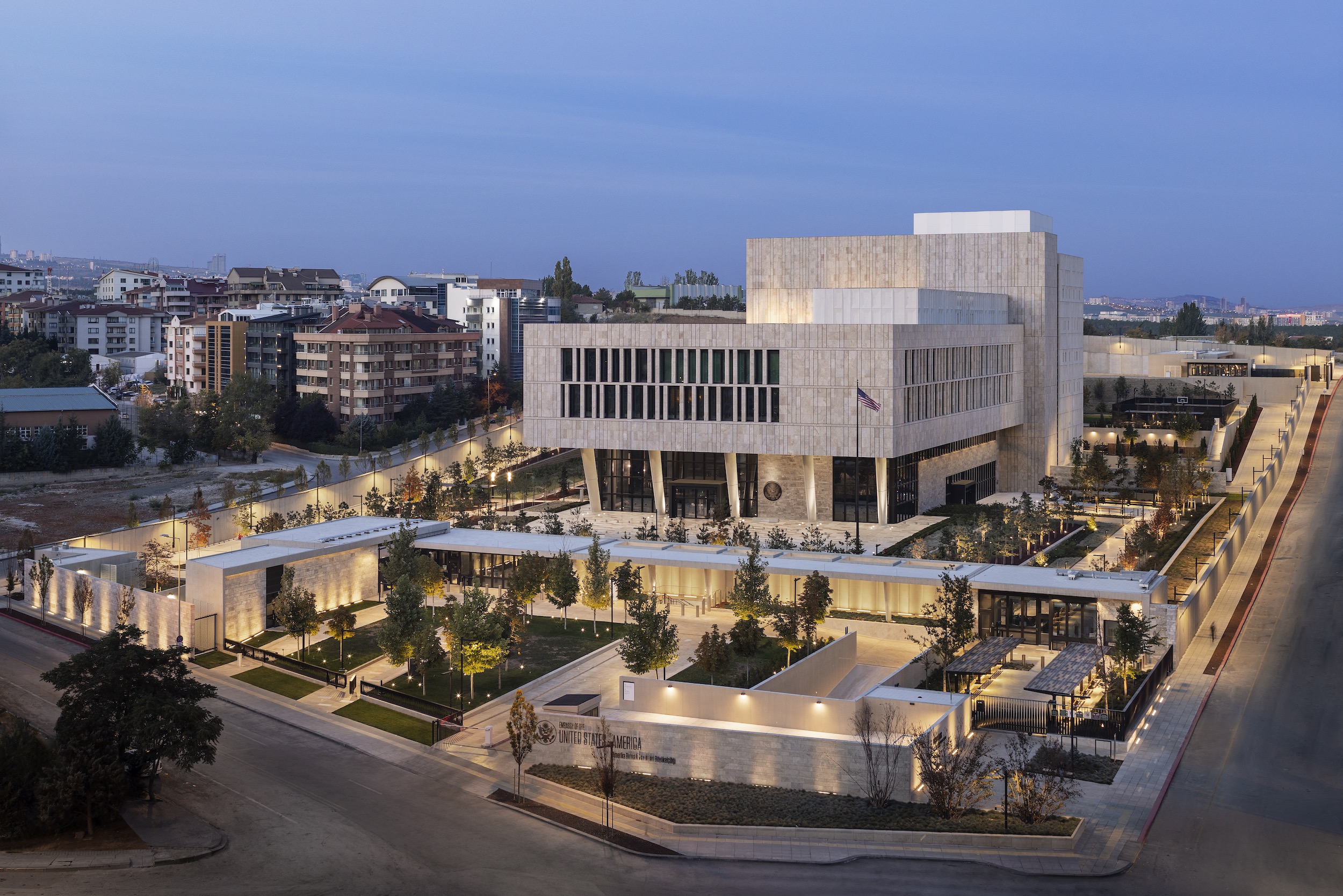The U.S. Department of State’s Bureau of Overseas Buildings Operations (OBO) has recently opened the U.S. Embassy in Ankara, Turkey. The design by Ennead Architects aims to balance transparency and openness with security, according to a press statement. The design also seeks both to honor Turkey’s architectural traditions and to meet OBO’s goals of sustainability, resiliency, and stewardship.
“By reinterpreting Turkish design history in a contemporary way, we’re proud to deliver a civic-minded and purpose-driven facility that reflects U.S. values of transparency, openness, and accessibility,” Felicia Berger, Ennead principal and project manager, said in the statement.
On the sloped, nine-acre site, the project’s series of courtyards draws inspiration from Turkish courtyard design. The inclined procession eliminates the need for stairs, creating a direct path from the public way to the front door.
The Embassy’s main arrival plaza serves as the first courtyard. Set back from the street, the landscaped courtyard, with trees and other plants, blurs the boundary between the Embassy and the city, while offering a respite from the surrounding business district.
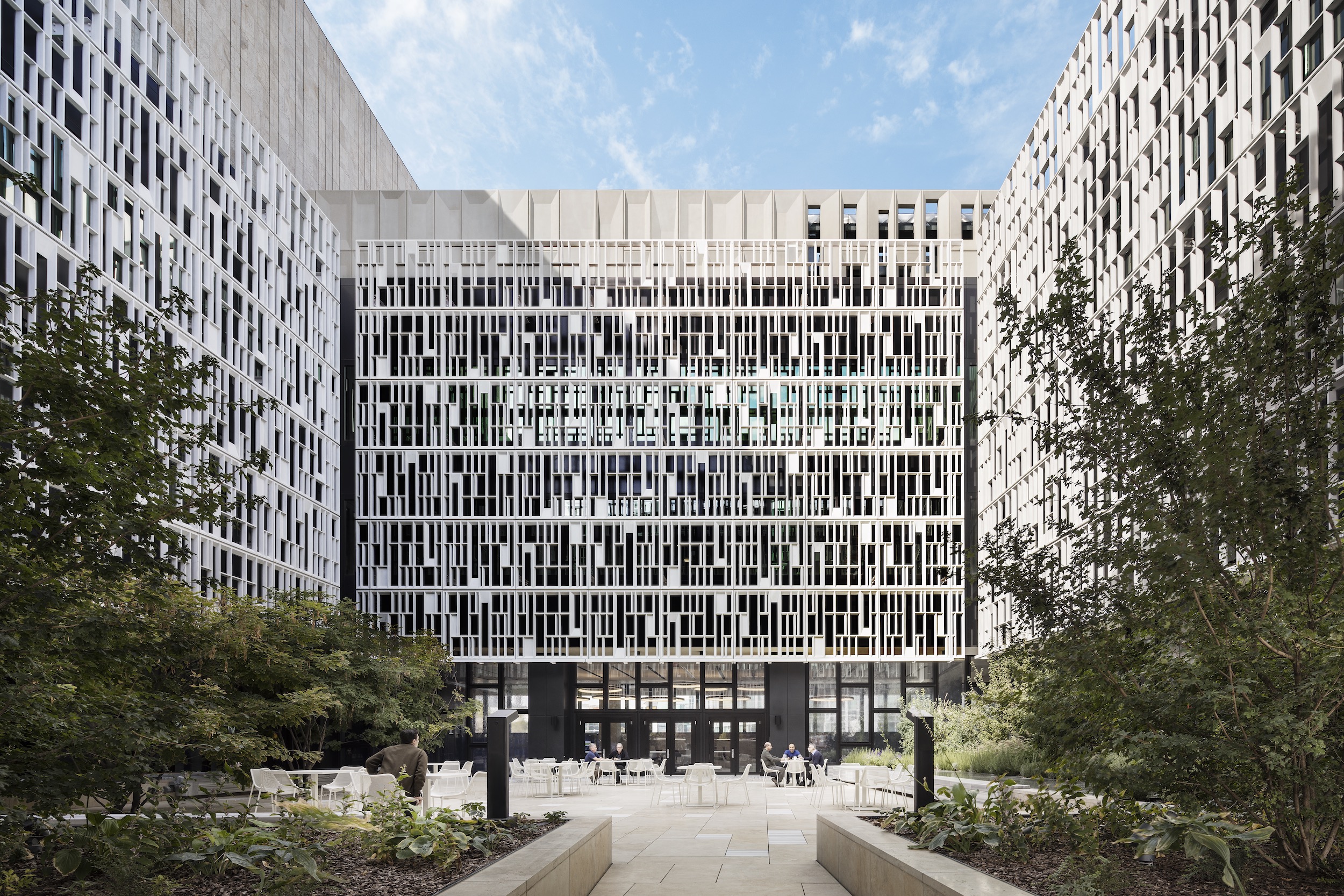
Internal courtyards bring light into the building. They also create outdoor spaces for both large, formal gatherings and quieter diplomatic exchange.
Ennead selected regionally sourced materials that reflect the history of masonry in Turkey. Materials also were chosen for their low embodied environmental impact, high recycled content, durability, and responsible sourcing. In addition to stone, the Chancery façade’s concrete screen offers daylight and views of the outside, and security and privacy on the inside. Referencing Turkish materials, the interior and exterior incorporate marble, travertines, native wood varieties, and local ceramics.
The Embassy is a LEED Silver Certified building. Energy demand is reduced with highly insulated exterior walls; efficient mechanical, electrical, and lighting systems; and solar thermal water heating. Water consumption is minimized with ultra-low flow plumbing fixtures, climate-appropriate landscaping, and harvested rainwater.
On the Building Team:
Owner/developer: Bureau of Overseas Buildings Operations (OBO)
Design architect and architect of record: Ennead Architects
Local architect: Emre Arolat Architecture
MEP engineer: Mason & Hanger
Structural engineer: LERA
Protective design engineer: Thornton Tomasetti
General contractor: B.L. Harbert International
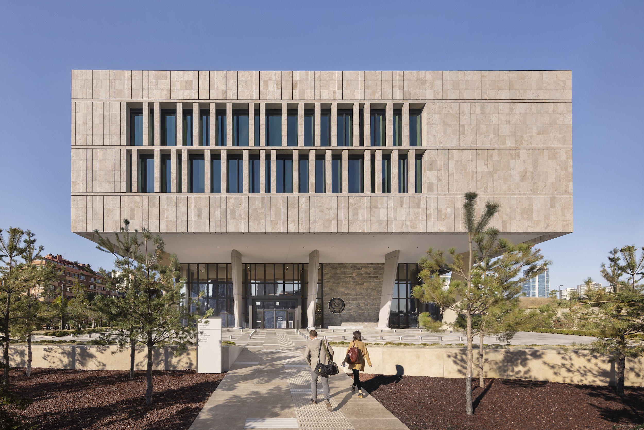
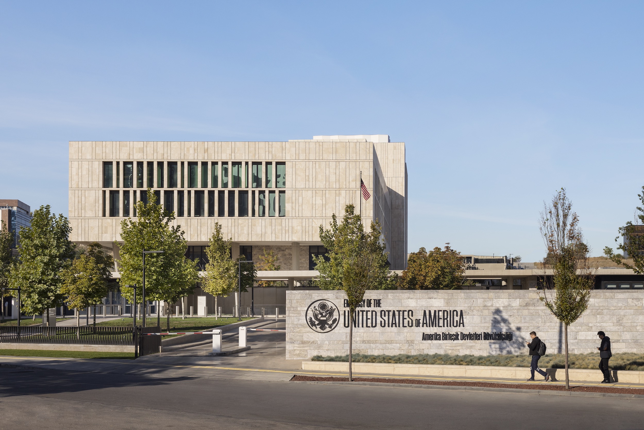
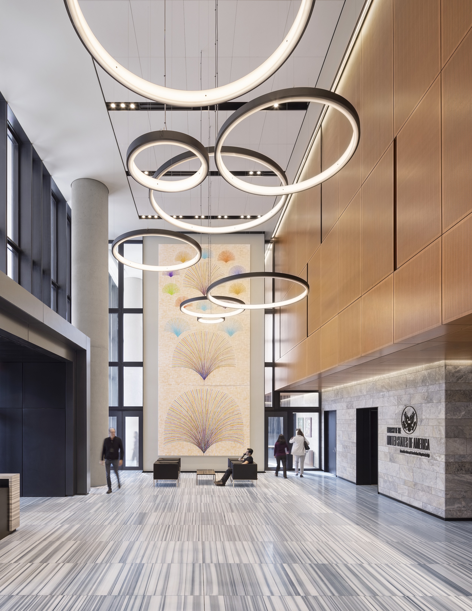
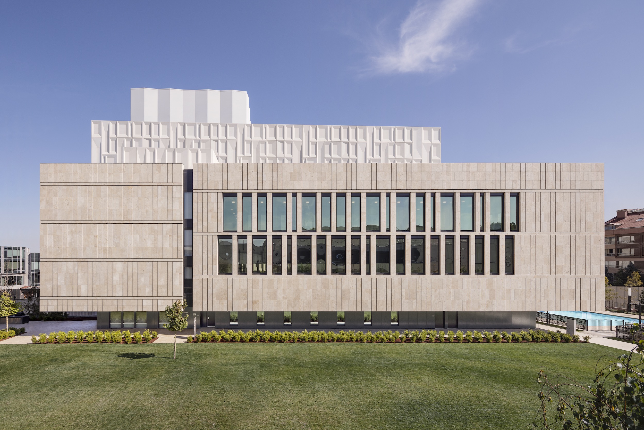
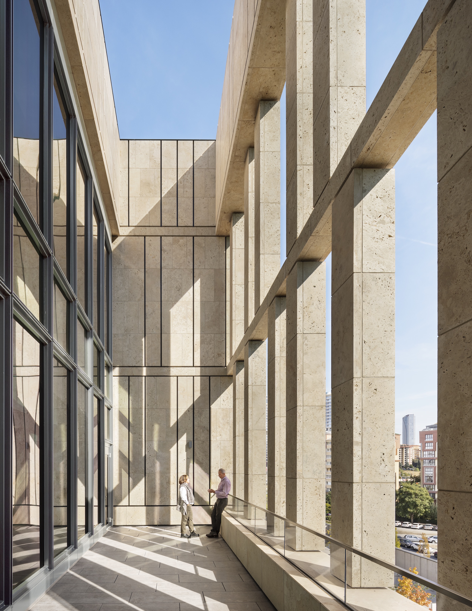
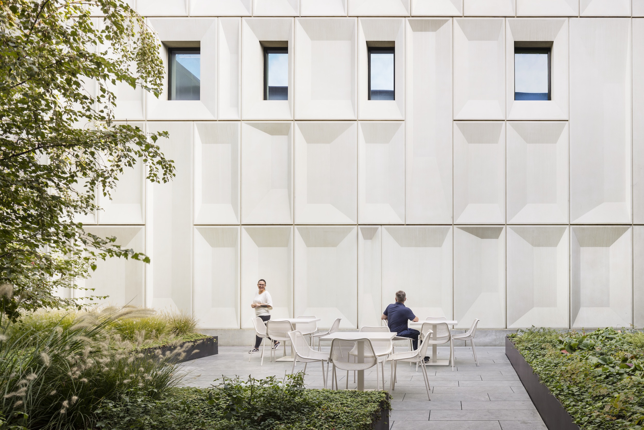
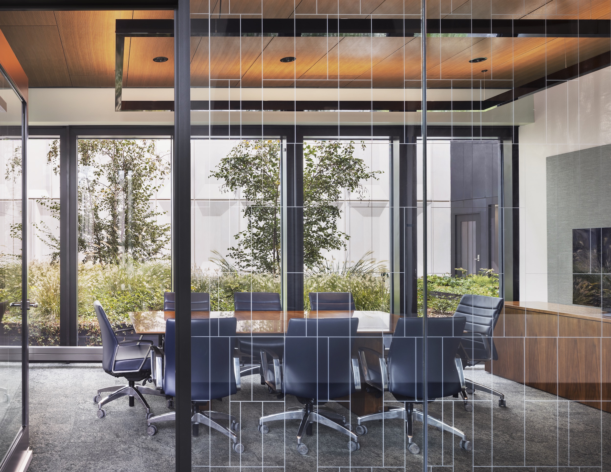
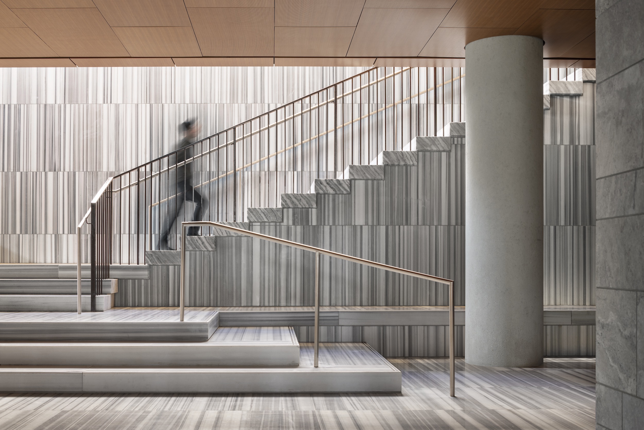
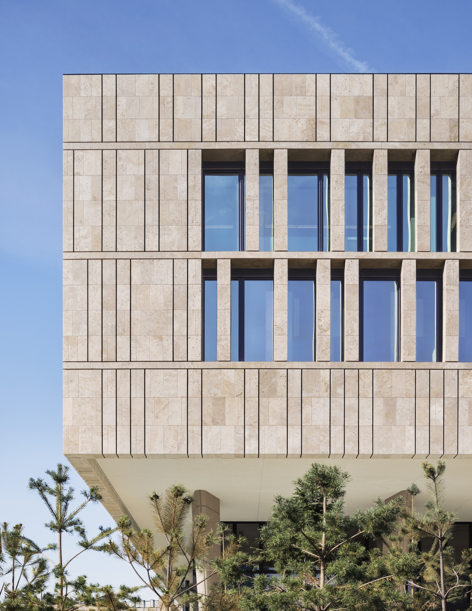
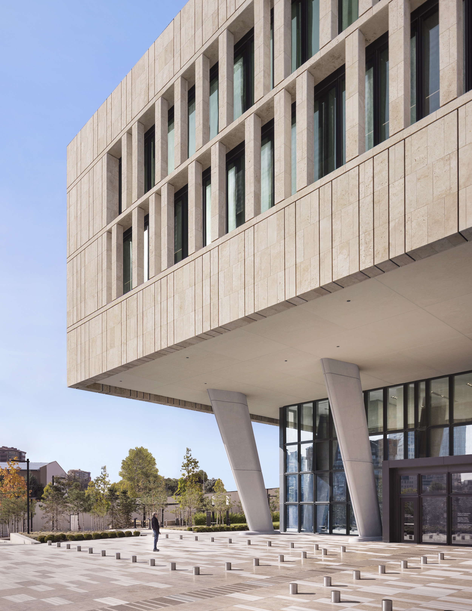
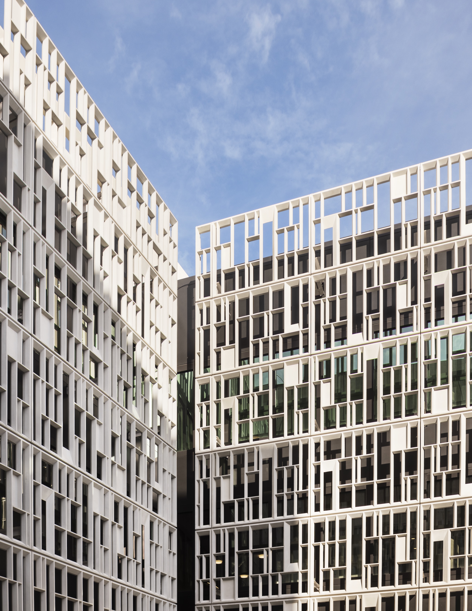
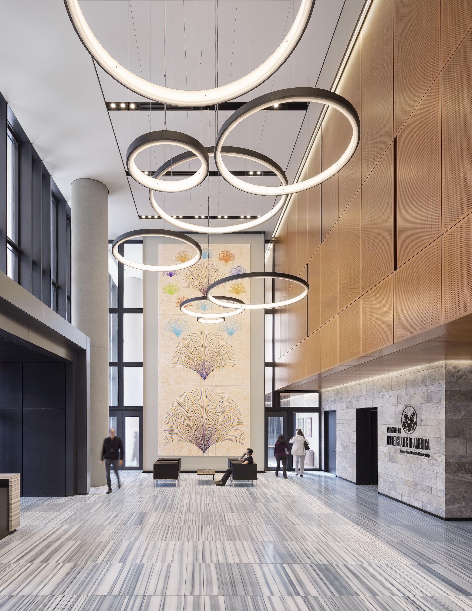
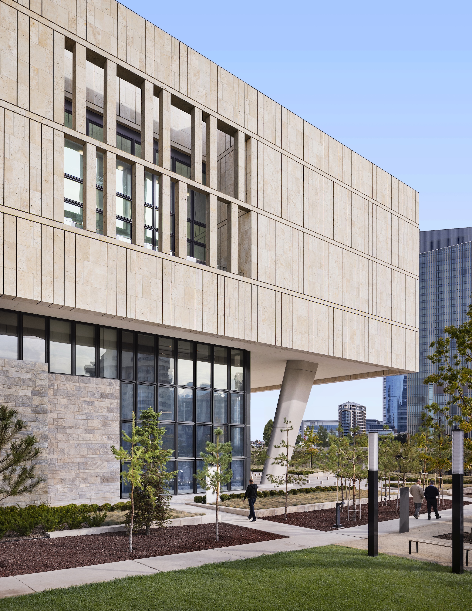
Related Stories
| Aug 11, 2010
Clark Group, Hensel Phelps among nation's largest federal government contractors, according to BD+C's Giants 300 report
A ranking of the Top 40 Federal Government Contractors based on Building Design+Construction's 2009 Giants 300 survey. For more Giants 300 rankings, visit http://www.BDCnetwork.com/Giants
| Aug 11, 2010
National Intrepid Center of Excellence tops out at Walter Reed
SmithGroup and The Intrepid Fallen Heroes Fund (IFHF), a non-profit organization supporting the men and women of the United States Armed Forces and their families, celebrated the overall structural completion of the National Intrepid Center of Excellence (NICoE), an advanced facility dedicated to research, diagnosis and treatment of military personnel and veterans suffering from traumatic brain injury.
| Aug 11, 2010
Jacobs, HDR top BD+C's ranking of the nation's 100 largest institutional building design firms
A ranking of the Top 100 Institutional Design Firms based on Building Design+Construction's 2009 Giants 300 survey. For more Giants 300 rankings, visit http://www.BDCnetwork.com/Giants
| Aug 11, 2010
GSA celebrates 60th anniversary
The U.S. General Services Administration today is commemorating its 60th anniversary as it engages in one of its its most challenging assignments ever—helping to achieve the goals of the American Recovery and Reinvestment Act.
| Aug 11, 2010
H2M designs versatile fire station for Air National Guard
A new fire station at Stewart Air National Guard Base near Newburgh, N.Y., provides fire and crash rescue services for the New York Air National Guard's 105th Airlift Wing. The station offers much-needed bunk, living, and training areas for the unit. A/E firm H2M designed a cantilevered Alarm Center with direct views of taxiways, runways, and aircraft parking areas.
| Aug 11, 2010
Douglas County sheriff's station blends in with Colorado town
Ground has been broken on the Douglas County Sheriff Substation in Highlands Ranch, Colo. The 36,000-sf law enforcement facility features large translucent wall panels that blend the building in with the architectural features of the neighboring Highlands Ranch Town Center. The substation, designed by Pahl Architecture and built by Mark Young Construction, is on track for LEED Silver certificat...
| Aug 11, 2010
New building focuses on public safety
The $40 million public safety building for the city of El Cajon, Calif., is under construction and slated for completion in June 2011. The five-story, 119,400-sf building will house the city’s administrative offices, a joint police and fire emergency operations center, central data center, indoor firing range, crime lab, and short-term custody facility.
| Aug 11, 2010
Citizenship building in Texas targets LEED Silver
The Department of Homeland Security's new U.S. Citizenship and Immigration Services facility in Irving, Texas, was designed by 4240 Architecture and developed by JDL Castle Corporation. The focal point of the two-story, 56,000-sf building is the double-height, glass-walled Ceremony Room where new citizens take the oath.
| Aug 11, 2010
29 Great Solutions
1. Riverwalk Transforms Chicago's Second Waterfront Chicago has long enjoyed a beautiful waterfront along Lake Michigan, but the Windy City's second waterfront along the Chicago River was often ignored and mostly neglected. Thanks to a $22 million rehab by local architect Carol Ross Barney and her associate John Fried, a 1.


