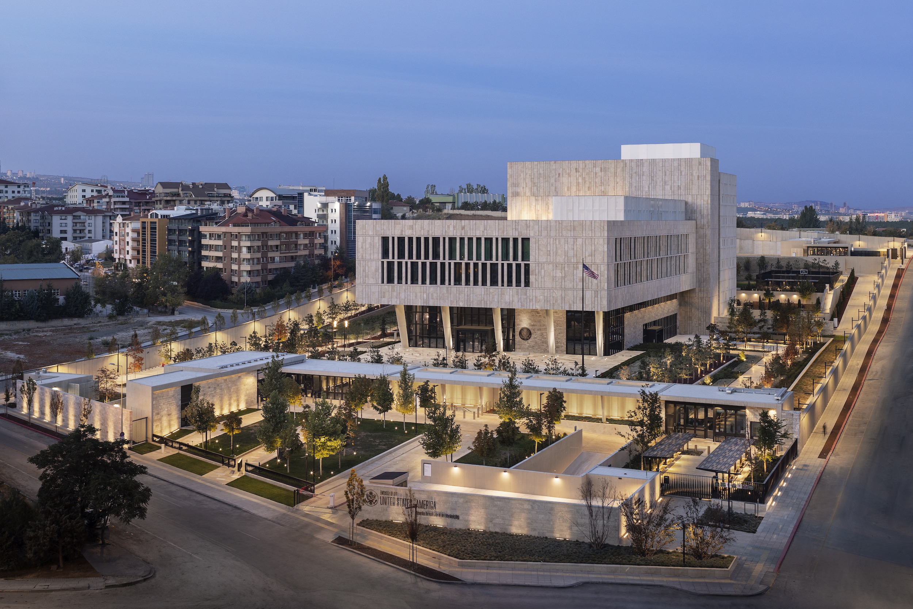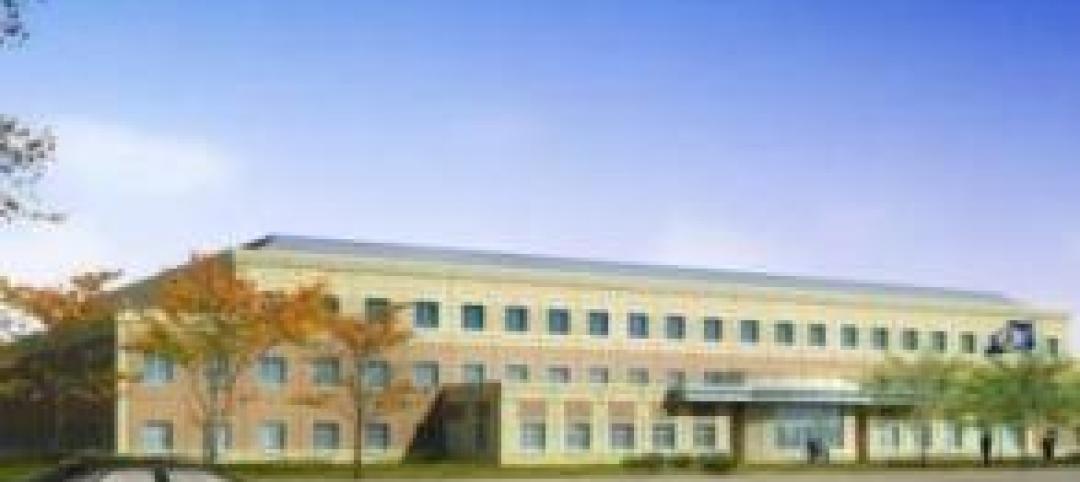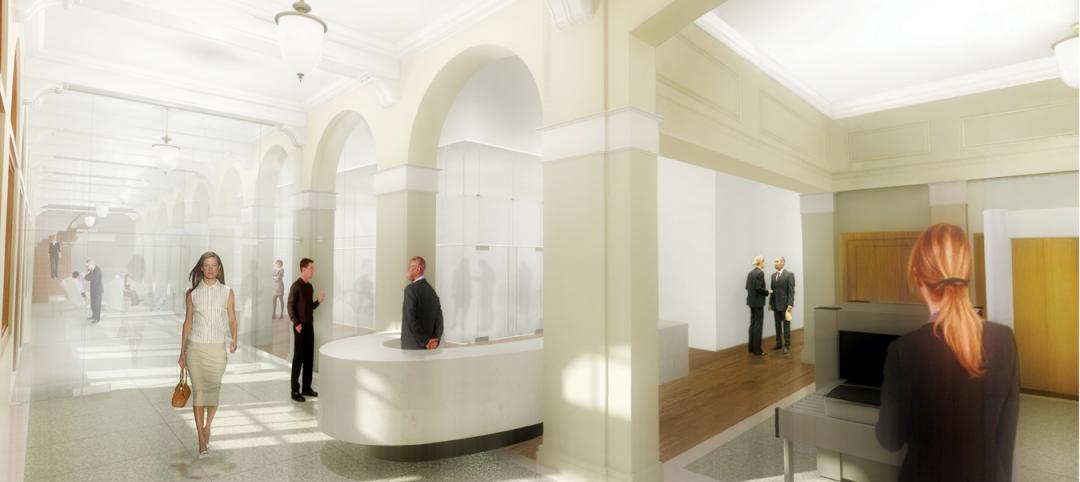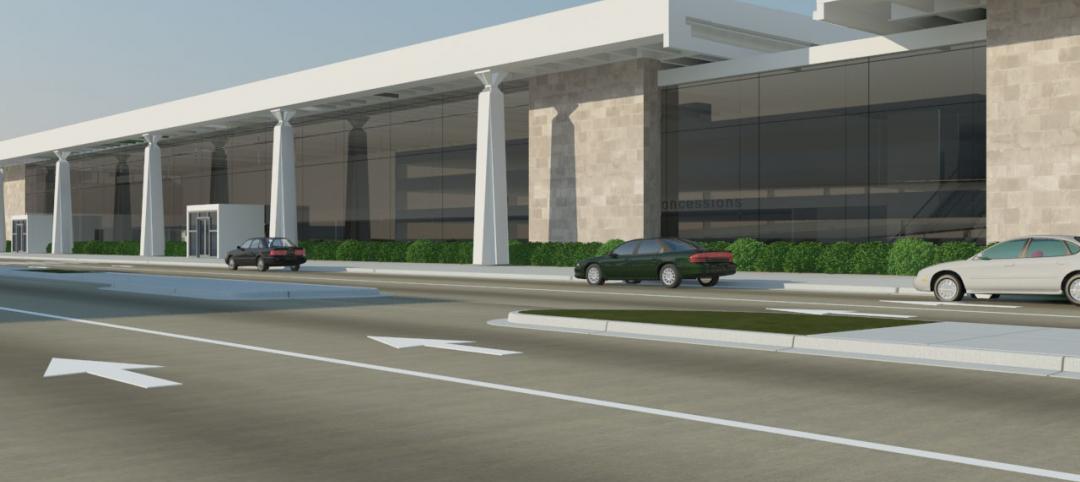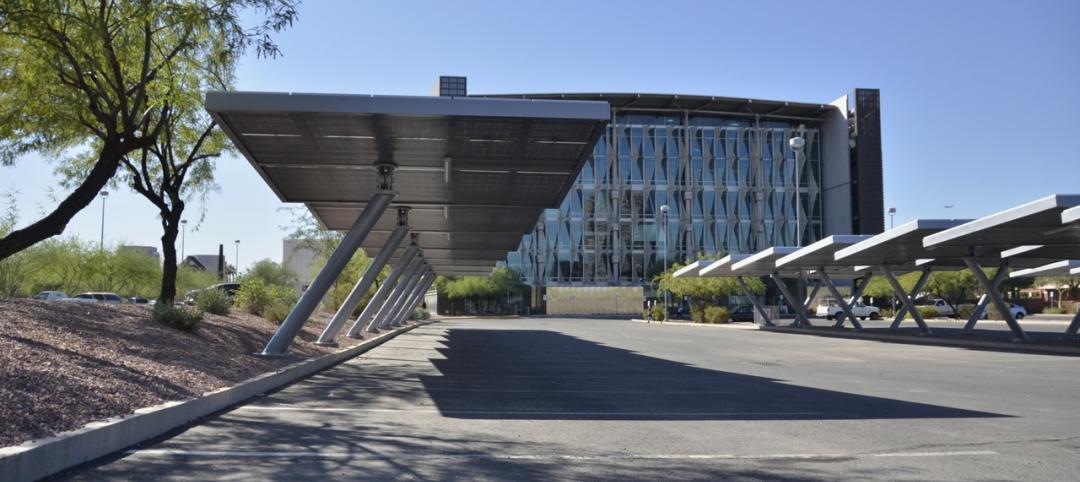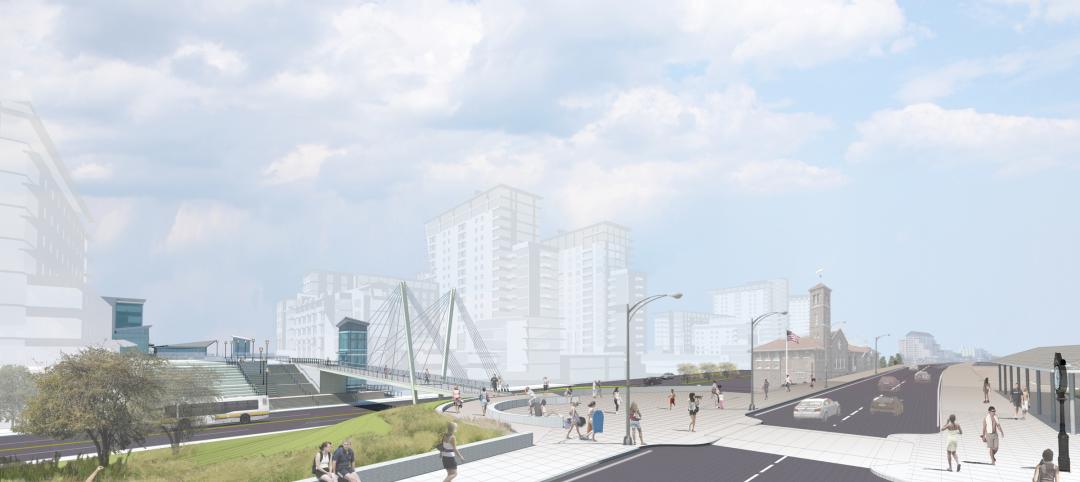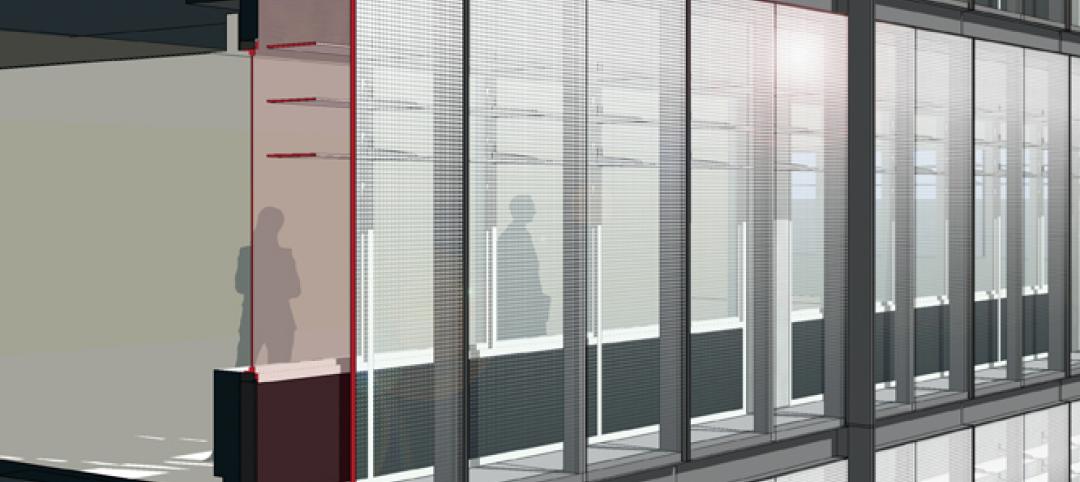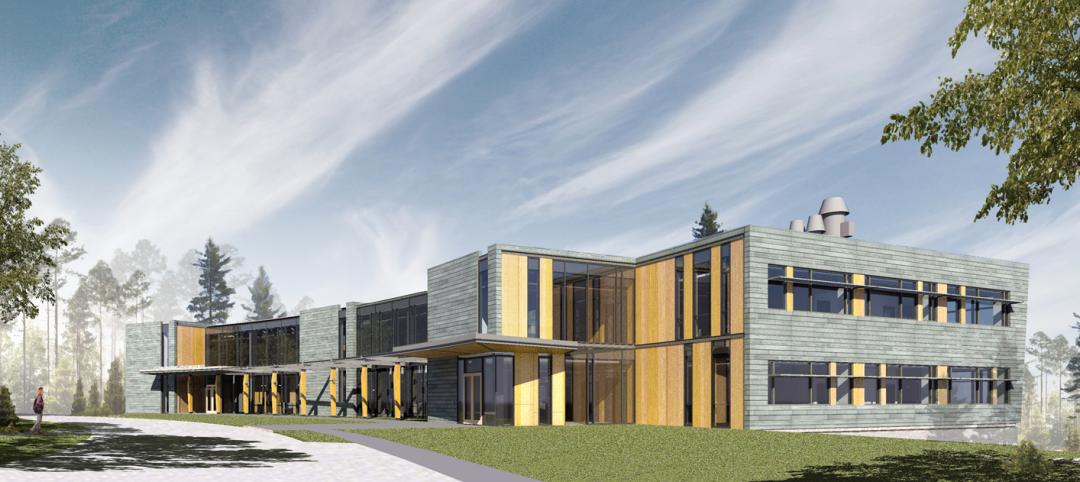The U.S. Department of State’s Bureau of Overseas Buildings Operations (OBO) has recently opened the U.S. Embassy in Ankara, Turkey. The design by Ennead Architects aims to balance transparency and openness with security, according to a press statement. The design also seeks both to honor Turkey’s architectural traditions and to meet OBO’s goals of sustainability, resiliency, and stewardship.
“By reinterpreting Turkish design history in a contemporary way, we’re proud to deliver a civic-minded and purpose-driven facility that reflects U.S. values of transparency, openness, and accessibility,” Felicia Berger, Ennead principal and project manager, said in the statement.
On the sloped, nine-acre site, the project’s series of courtyards draws inspiration from Turkish courtyard design. The inclined procession eliminates the need for stairs, creating a direct path from the public way to the front door.
The Embassy’s main arrival plaza serves as the first courtyard. Set back from the street, the landscaped courtyard, with trees and other plants, blurs the boundary between the Embassy and the city, while offering a respite from the surrounding business district.
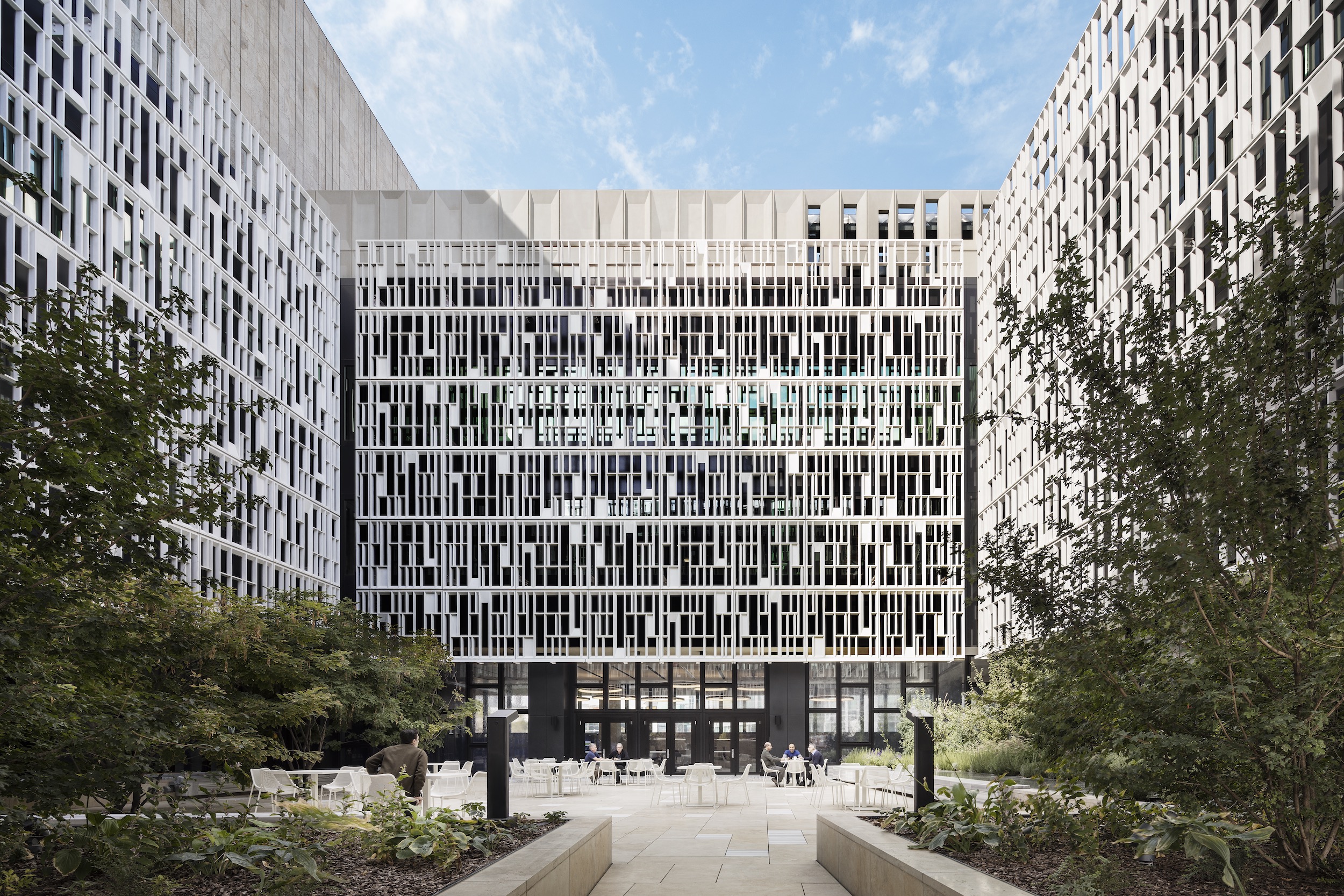
Internal courtyards bring light into the building. They also create outdoor spaces for both large, formal gatherings and quieter diplomatic exchange.
Ennead selected regionally sourced materials that reflect the history of masonry in Turkey. Materials also were chosen for their low embodied environmental impact, high recycled content, durability, and responsible sourcing. In addition to stone, the Chancery façade’s concrete screen offers daylight and views of the outside, and security and privacy on the inside. Referencing Turkish materials, the interior and exterior incorporate marble, travertines, native wood varieties, and local ceramics.
The Embassy is a LEED Silver Certified building. Energy demand is reduced with highly insulated exterior walls; efficient mechanical, electrical, and lighting systems; and solar thermal water heating. Water consumption is minimized with ultra-low flow plumbing fixtures, climate-appropriate landscaping, and harvested rainwater.
On the Building Team:
Owner/developer: Bureau of Overseas Buildings Operations (OBO)
Design architect and architect of record: Ennead Architects
Local architect: Emre Arolat Architecture
MEP engineer: Mason & Hanger
Structural engineer: LERA
Protective design engineer: Thornton Tomasetti
General contractor: B.L. Harbert International
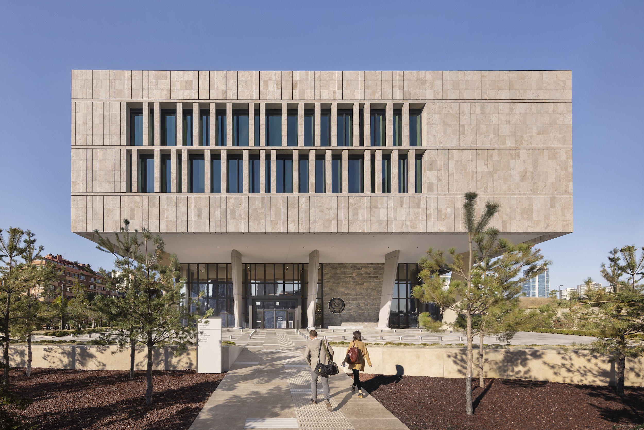
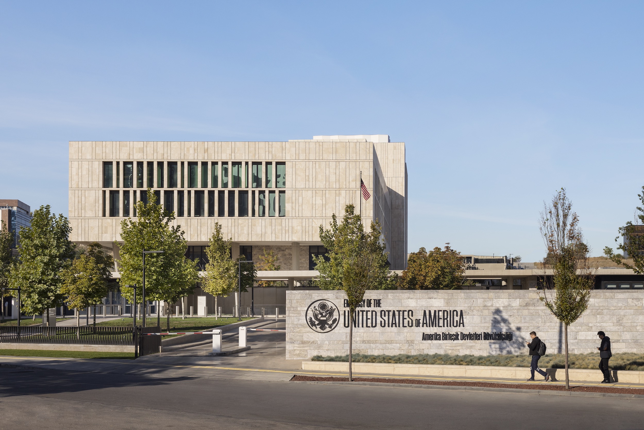
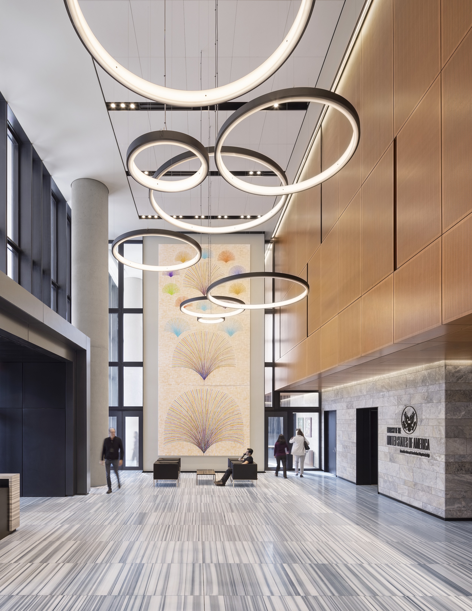
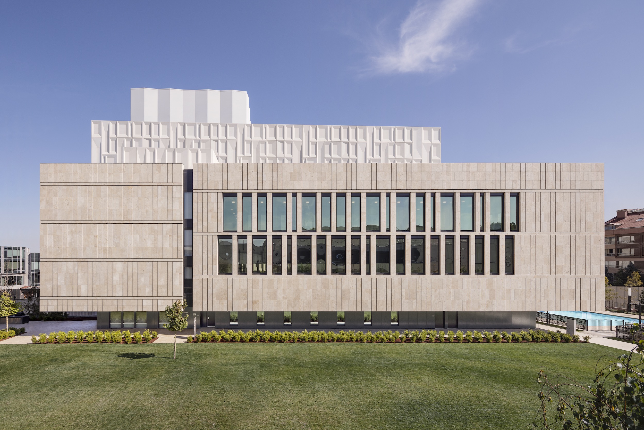
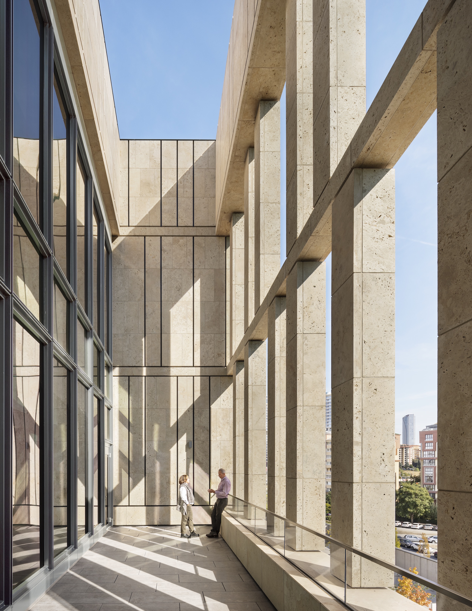
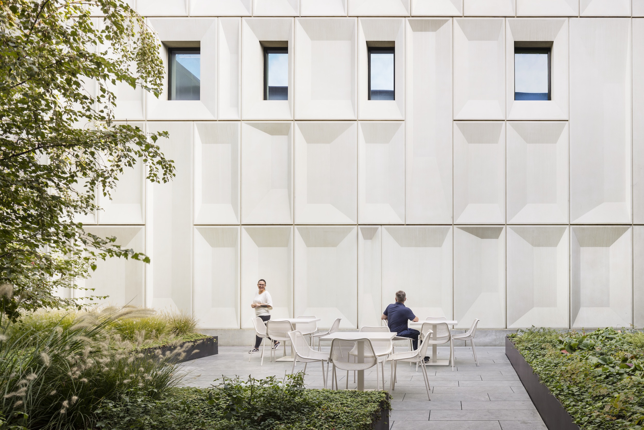
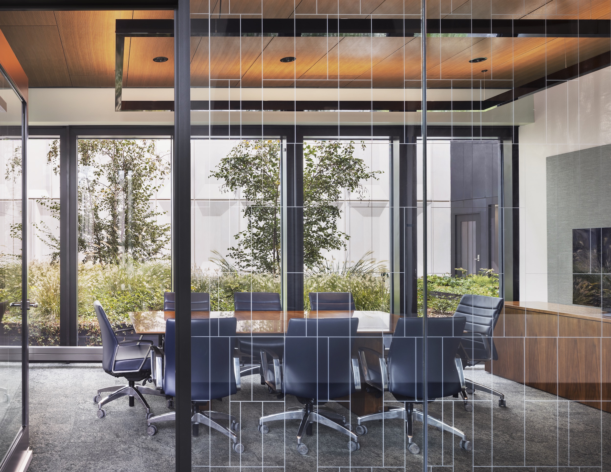
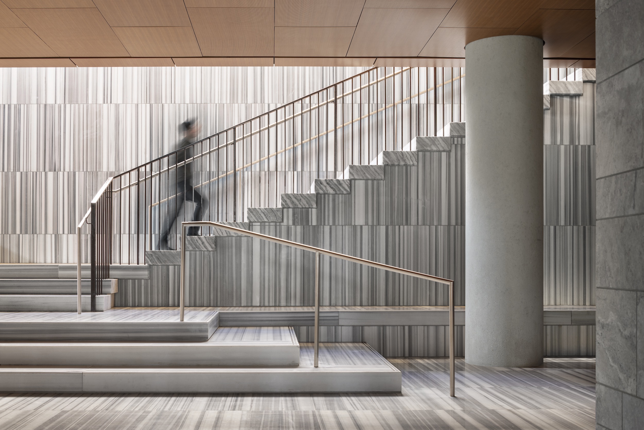
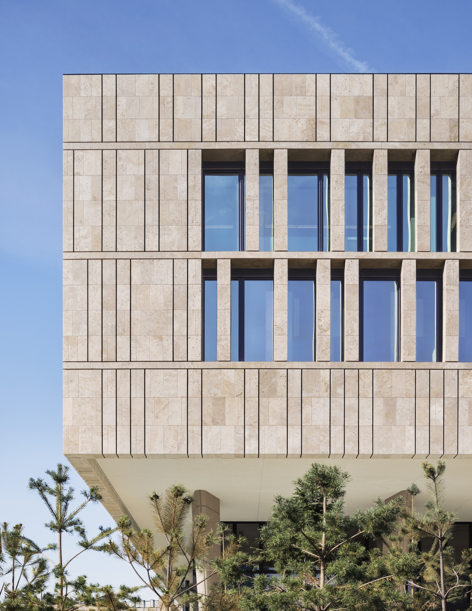
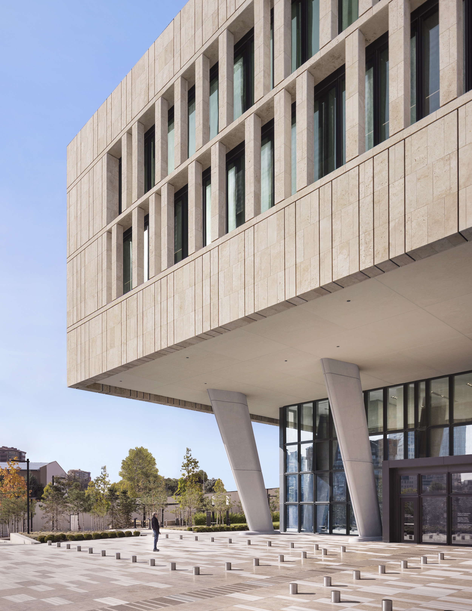
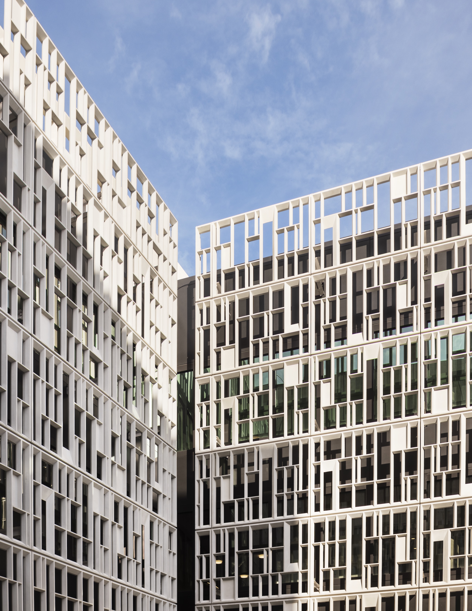
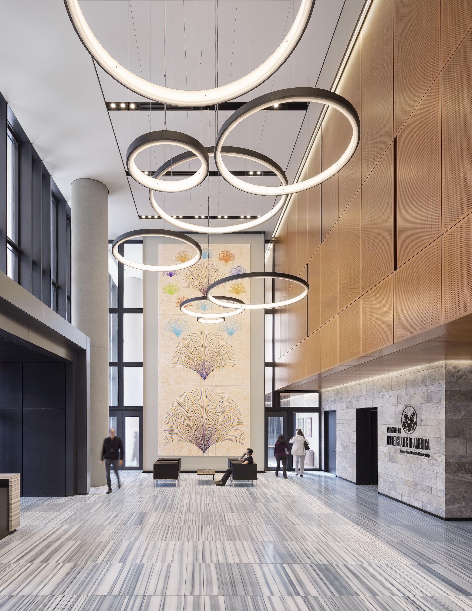
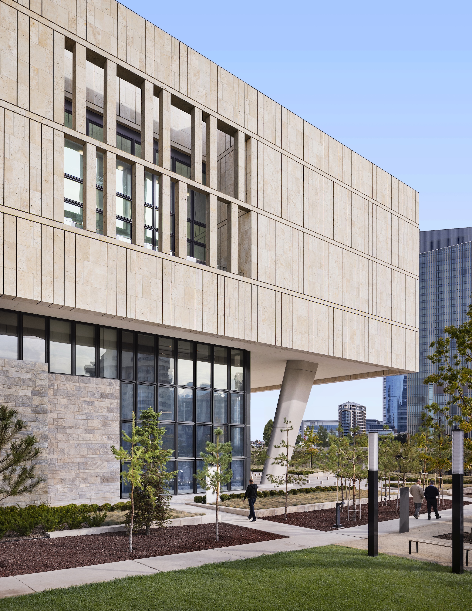
Related Stories
| Nov 22, 2011
Saskatchewan's $1.24 billion carbon-capture project
The government of Saskatchewan has approved construction of the Boundary Dam Integrated Carbon Capture and Storage Demonstration Project.
| Nov 16, 2011
Project completion of BRAC 132, Office of the Chief Army Reserve Building, Ft. Belvoir, Va.
This fast-tracked, design-build project consists of a three-story, 88,470 sf administrative command building housing approximately 430 employees.
| Nov 11, 2011
How Your Firm Can Win Federal + Military Projects
The civilian and military branches of the federal government are looking for innovative, smart-thinking AEC firms to design and construct their capital projects. Our sources give you the inside story.
| Nov 10, 2011
Skanska Moss to expand and renovate Greenville-Spartanburg International Airport
The multi-phase terminal improvement program consists of an overall expansion to the airport’s footprint and major renovations to the existing airport terminal.
| Nov 10, 2011
Suffolk Construction awarded MBTA transit facility and streetscape project
The 21,000-sf project will feature construction of a cable-stayed pedestrian bridge over Ocean Avenue, an elevated plaza deck above Wonderland MBTA Station, a central plaza, and an at-grade pedestrian crossing over Revere Beach Boulevard
| Oct 12, 2011
Building a Double Wall
An aged federal building gets wrapped in a new double wall glass skin.
| Oct 12, 2011
Consigli Construction breaks ground for Bigelow Laboratory Center for Ocean Health
Consigli to build third phase of 64-acre Ocean Science and Education Campus, design by WBRC Architects , engineers in association with Perkins + Will
| Oct 6, 2011
GREENBUILD 2011: Growing green building market supports 661,000 green jobs in the U.S.
Green jobs are already an important part of the construction labor workforce, and signs are that they will become industry standard.


