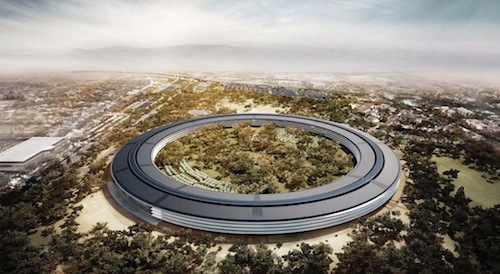Campus 2, Apple Inc.'s proposed ring-shaped office facility in Cupertino, Calif., could cost $5 billion to build, according to a report by Bloomberg. Confidential souces told the publication that the budget has escalated since 2011, when a $3 billion price tag was predicted, and could reach more than $1,500/sf. The scale of the project has evolved over time; initally the building was only intended to accommodate 6,000 employees, vs. the current scope of 12,000 to 13,000.
Contributing to the high price is a design that calls for a façade incorporating 40-foot tall curved glass panes, imported from German firm Seele. The campus, created on land the company already owns, would be planted with 6,000 trees. In addition to the main building, the plan includes a corporate auditorium, fitness center, central plant, underground parking, and 300,000-sf research building.
The Building Team includes Foster + Partners as lead architect, and a joint venture of DPR Construction and Skanska USA Building as general contractor. A 2016 move-in date is projected, with demoliton of existing buildings on the site set to begin this summer.
Bloomberg quotes several shareholder sources who expressed trepidation about the cost of the project, in particular its innovative (and costly) use of curved glass. Apple execs say that Campus 2—part of the late Steve Jobs' dream for the company—will go forward. Apple will also continue to use its "Infinite Loop" headquarters, home to 2,800 employees.
The roof of the main building will hold 70,000 sf of solar panels, a key to the project's net-zero energy design. Other sustainable features will include high-efficiency fans, advanced daylighting, intensive plantings, and sustainable wood. Prefabricated, modular construction is anticipated as a key construction strategy.
(http://www.bloomberg.com/news/2013-04-04/apple-new-campus-cost-seen-jumping-to-5-billion-tech-correct-.html)
Related Stories
| Aug 11, 2010
Burt Hill, HOK top BD+C's ranking of the nation's 100 largest university design firms
A ranking of the Top 100 University Design Firms based on Building Design+Construction's 2009 Giants 300 survey. For more Giants 300 rankings, visit http://www.BDCnetwork.com/Giants
| Aug 11, 2010
PBK, DLR Group among nation's largest K-12 school design firms, according to BD+C's Giants 300 report
A ranking of the Top 75 K-12 School Design Firms based on Building Design+Construction's 2009 Giants 300 survey. For more Giants 300 rankings, visit http://www.BDCnetwork.com/Giants
| Aug 11, 2010
Turner Building Cost Index dips nearly 4% in second quarter 2009
Turner Construction Company announced that the second quarter 2009 Turner Building Cost Index, which measures nonresidential building construction costs in the U.S., has decreased 3.35% from the first quarter 2009 and is 8.92% lower than its peak in the second quarter of 2008. The Turner Building Cost Index number for second quarter 2009 is 837.
| Aug 11, 2010
AGC unveils comprehensive plan to revive the construction industry
The Associated General Contractors of America unveiled a new plan today designed to revive the nation’s construction industry. The plan, “Build Now for the Future: A Blueprint for Economic Growth,” is designed to reverse predictions that construction activity will continue to shrink through 2010, crippling broader economic growth.
| Aug 11, 2010
New AIA report on embassies: integrate security and design excellence
The American Institute of Architects (AIA) released a new report to help the State Department design and build 21st Century embassies.
| Aug 11, 2010
Section Eight Design wins 2009 Open Architecture Challenge for classroom design
Victor, Idaho-based Section Eight Design beat out seven other finalists to win the 2009 Open Architecture Challenge: Classroom, spearheaded by the Open Architecture Network. Section Eight partnered with Teton Valley Community School (TVCS) in Victor to design the classroom of the future. Currently based out of a remodeled house, students at Teton Valley Community School are now one step closer to getting a real classroom.







