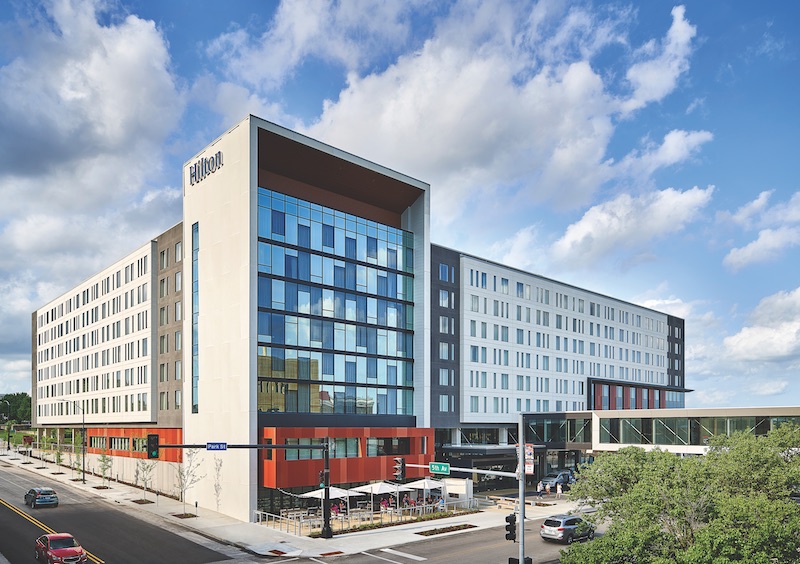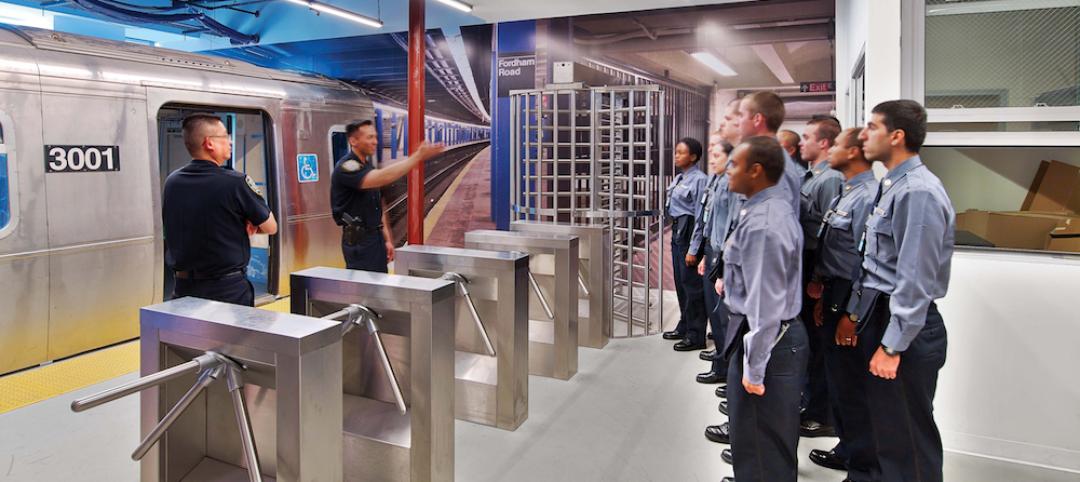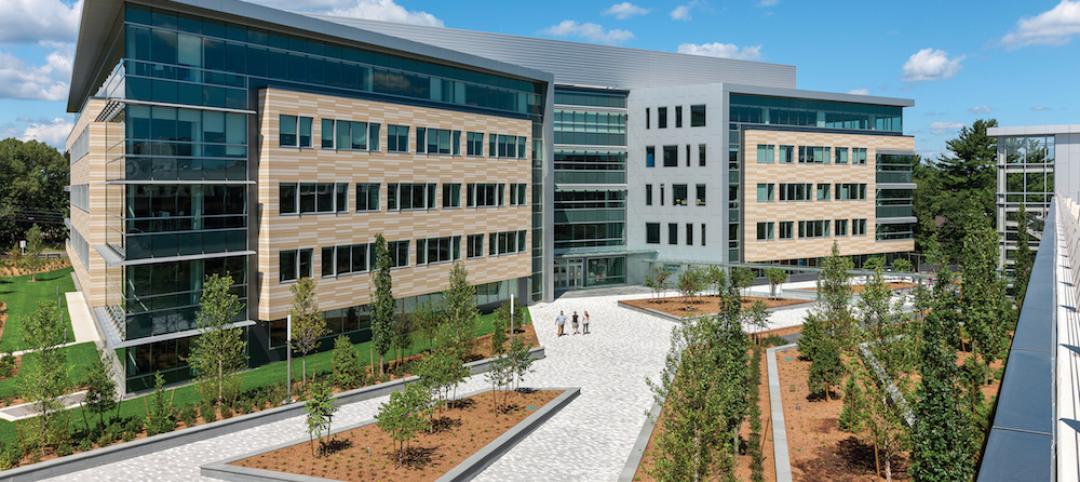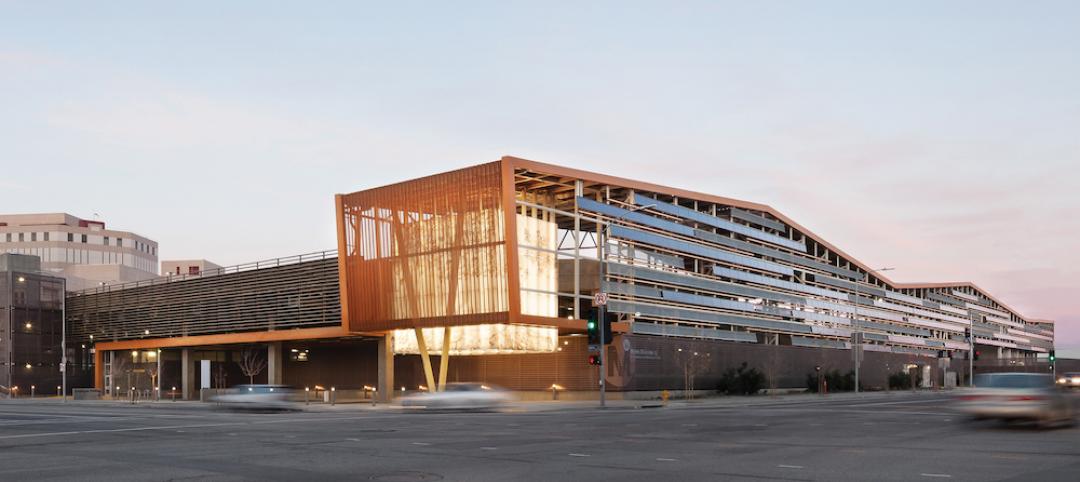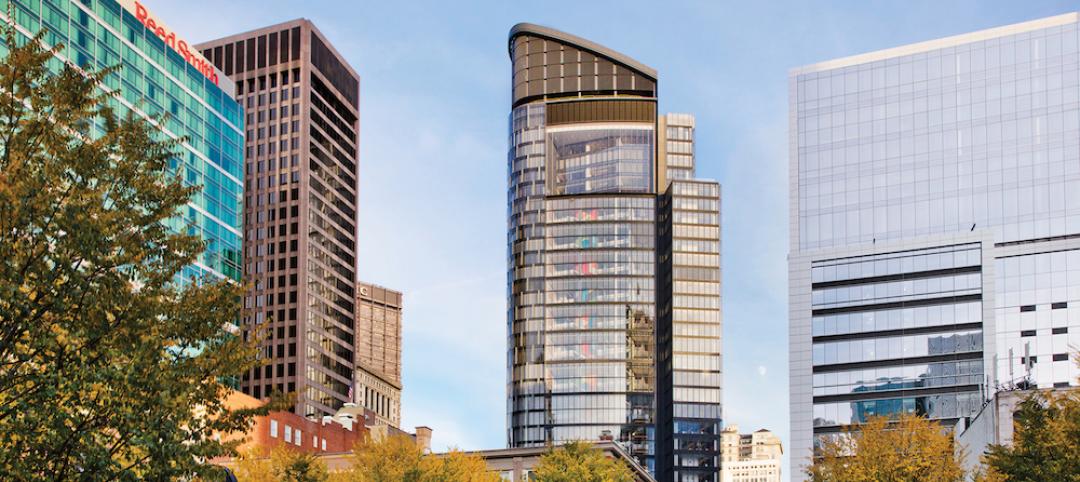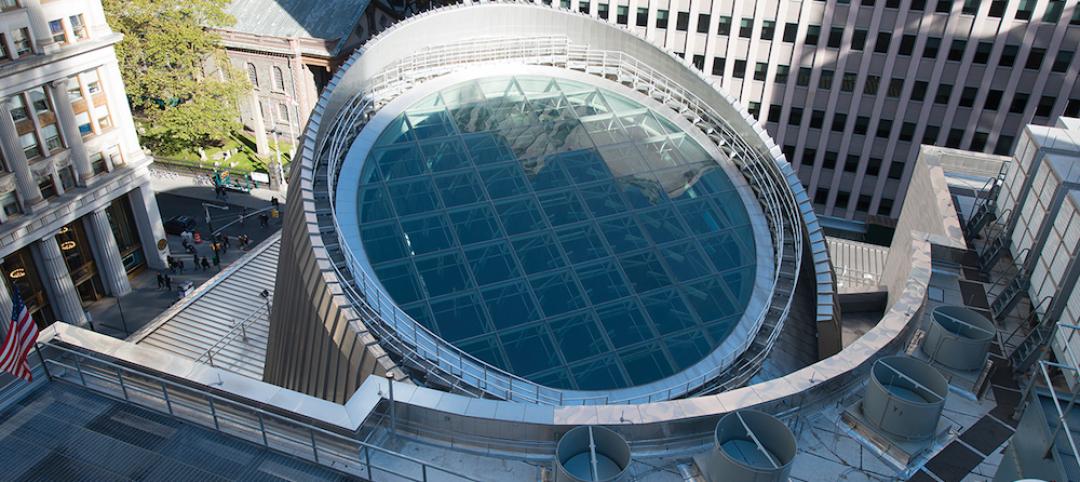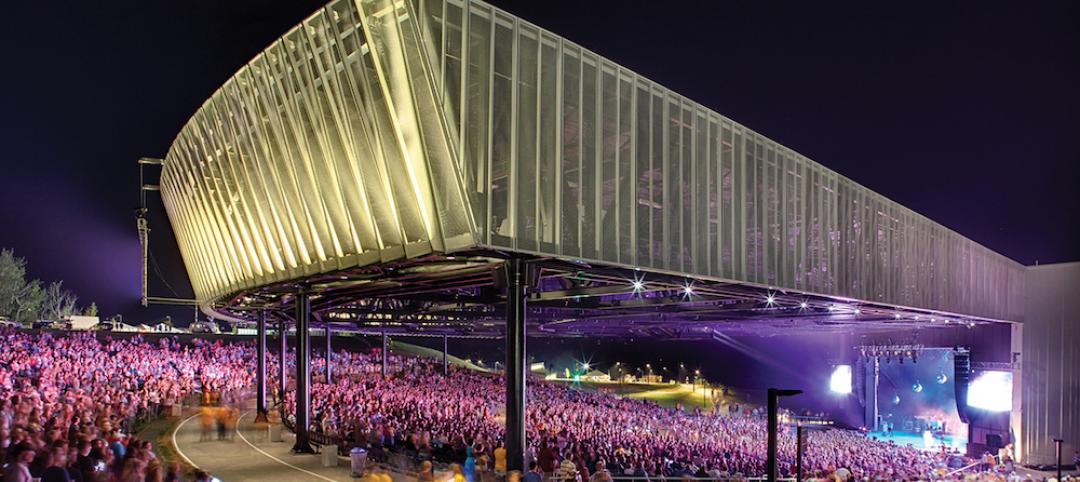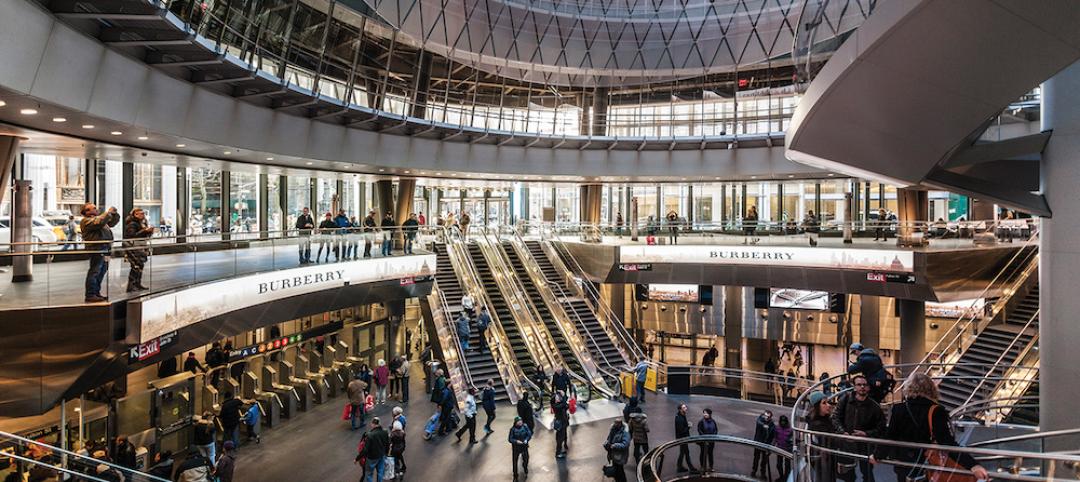Four years ago, The Weitz Company formed a public-private partnership with the city of Des Moines and Polk County, Iowa, for a $101 million hotel/convention center in downtown Des Moines.
Weitz, acting as developer and design-builder, leased the land and borrowed the money for the project. The city and county formed the nonprofit Iowa Events Center Hotel Corp. to create a lease-purchase agreement for the property upon completion.
Weitz, DLR Group (design architect), RDG Planning & Design (AOR), and Raker Rhodes Engineering (SE) employed upfront planning to create parallel paths of construction. They used virtual reality to integrate 3D design models with the 3D construction model. The VR model served as a sales tool for Hilton and Greater Des Moines Convention & Visitors Bureau.
To address the shortage of skilled labor, Weitz, M/P engineer Waldinger, and Pivotek installed 300 bathroom pods that were built off site at Pivotek’s West Chester, Ohio, factory. This saved 11% in labor hours for each prefabbed bathroom and saved 7.5% in total construction costs.
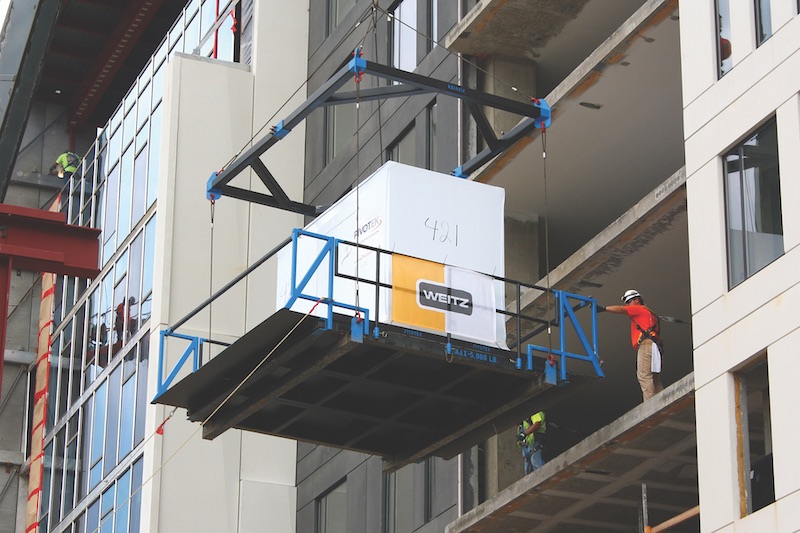 Photo: Phillip Nicolino.
Photo: Phillip Nicolino.
The team used 12 modular components—drain assemblies, PEX risers, aquatherm pressurized piping, framing, and pre-hardware doors. Weitz calculates the use of prefab components saved 3,750 trips to collect materials or remove trash from the job site.
The project was delivered 10 days ahead of schedule. Hilton took occupancy 30 days sooner than planned.+
Building Team — Submitting firm The Weitz Company (developer/design-builder) Owner Polk County, Iowa Hotel consultant Project Management Consultants Design architect DLR Group AOR RDG Planning & Design SE Raker Rhodes Engineering CE Snyder and Associates M/P The Waldinger Corp. EE Baker Electric Interior framing/finish Allied Construction Services
General information — Size 336,000 sf with conference space Cost $101 million Construction time April 2016 to March 2018 Delivery method Design-build lump-sum public-private partnership
Return to the Building Team Awards landing page
Related Stories
Building Team Awards | May 27, 2016
Big police academy trains thousands of New York's finest
The Police Training Academy in Queens, N.Y., consists of a 480,000-sf academic/administration building and a 240,000-sf physical training facility, linked by an aerial pedestrian bridge.
Building Team Awards | May 26, 2016
Cimpress office complex built during historically brutal Massachusetts winter
Lean construction techniques were used to build 275 Wyman Street during a winter that brought more than 100 inches of snow to suburban Boston.
Building Team Awards | May 25, 2016
New health center campus provides affordable care for thousands of Northern Californians
The 38,000-sf, two-level John & Susan Sobrato Campus in Palo Alto is expected to serve 25,000 patients a year by the end of the decade.
Building Team Awards | May 24, 2016
Los Angeles bus depot squeezes the most from a tight site
The Building Team for the MTA Division 13 Bus Operations and Maintenance Facility fit 12 acres’ worth of programming in a multi-level structure on a 4.8-acre site.
Building Team Awards | May 23, 2016
'Greenest ballpark' proves a winner for St. Paul Saints
Solar arrays, a public art courtyard, and a picnic-friendly “park within a park" make the 7,210-seat CHS Field the first ballpark to meet Minnesota sustainable building standards.
Building Team Awards | May 20, 2016
Pittsburgh's Tower at PNC Plaza raises the bar on high-rise greenness
The Building Team designed the 800,000-sf tower to use 50% less energy than a comparable building. A 1,200-sf mockup allowed the team to test for efficiency, functionality, and potential impact on the building’s occupants.
Building Team Awards | May 19, 2016
Chinatown library unites and serves two emerging Chicago neighborhoods
The 16,000-sf, pebble-shaped Chinatown Branch Library was built at the intersection of new and old Chinatown neighborhoods. The goal is for the building to unite the communities and serve as a catalyst for the developing area.
Building Team Awards | May 19, 2016
NYC subway station lights the way for 300,000 riders a day
Fulton Center, which handles 85% of the riders coming to Lower Manhattan, is like no other station in the city’s vast underground transit web—and that’s a good thing.
Building Team Awards | May 16, 2016
Upstate New York performing arts center revives once-toxic lakefront site
Early coordination, prefabrication, and judicious value engineering contributed to the accelerated completion of the Onondaga Lakeview Ampitheater, a Upstate New York design-build project.
Building Team Awards | May 16, 2016
12 building projects that represent the best in AEC team collaboration
A busy, light-filled Manhattan subway station and a pebble-shaped Chicago library are among the winners of the 19th annual Building Team Awards.


