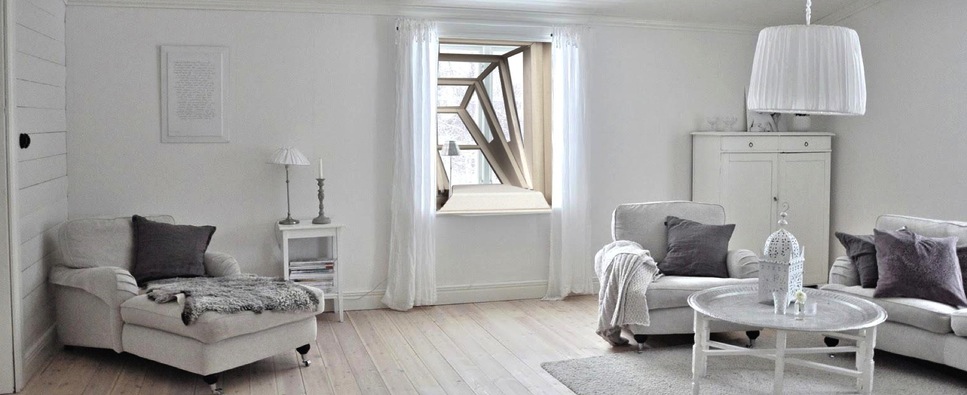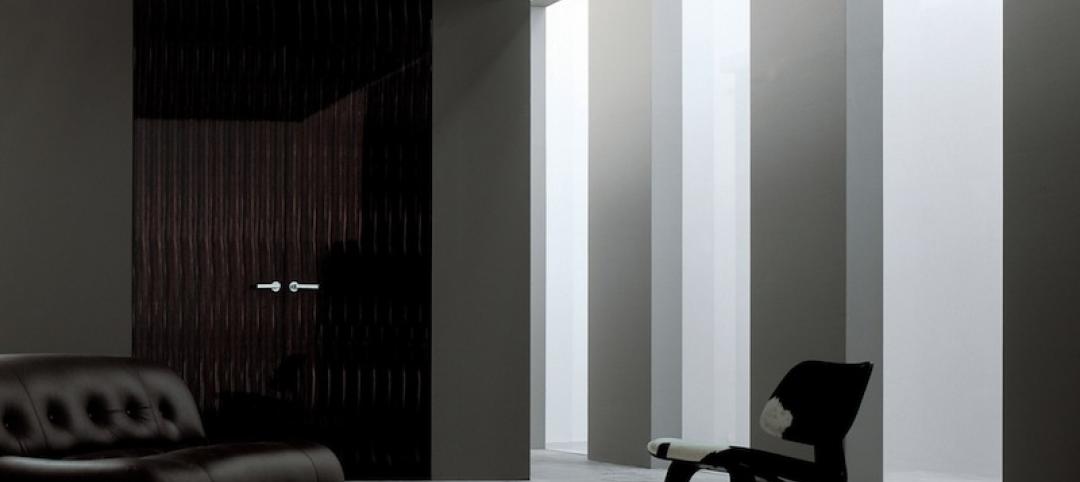Ever look out of a window in a big city apartment? You don’t really get much of a viewing range. Seeing straight ahead is easy enough, and observing heights and depths in the distance is fine. But, what if you want to look at the sidewalk directly below? What if you want to peer at a helicopter floating above your building? Then you have to lean out the window, crane your neck and, Oh my goodness, don’t fall out!
Architect Aldana Ferrer Garcia has developed a window concept that allows for better sights. Designboom shows that her three window niches would be suitable for urban multifamily residences.
Windows in the More Sky system jut out the side of the building and fan out like an accordion. The Hopper Niche expands to allow people to sit in the window, recline, and see skywards. The Awning Niche tilts to let people hang out and look downwards. The Casement Niche spins out for a panoramic view. The windows are meant to connect urban residents with nature through the extra fresh air and sunlight.
The project was revealed at the inaugural Dubai Design Week event late last month.
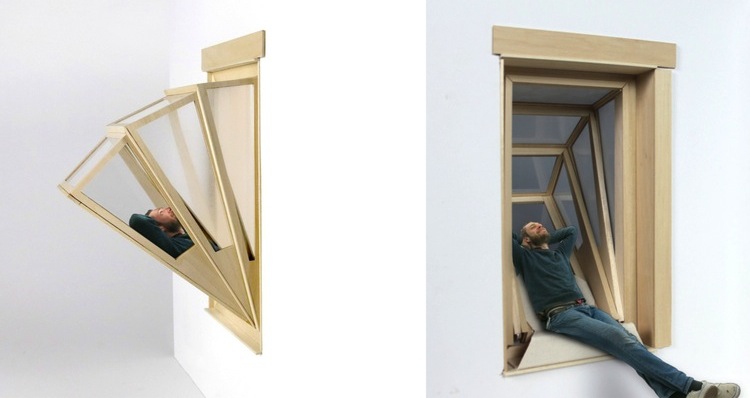 Hopper Niche
Hopper Niche
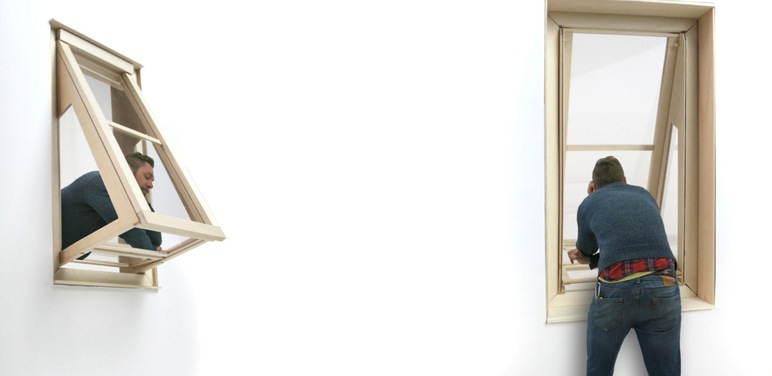 Awning Niche
Awning Niche
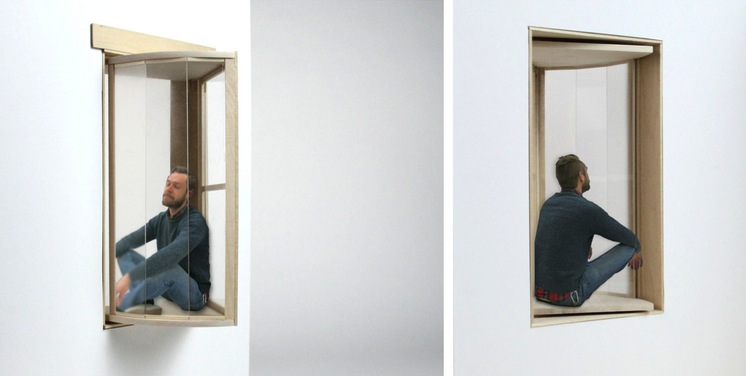 Casement Niche
Casement Niche
Related Stories
| May 8, 2014
Door knob code revisions generating controversy
The City of Vancouver’s ban on doorknobs in all new buildings, which went into effect last month, has drawn a strong reaction from the public and heated debate across Canada as other jurisdictions consider the measure.
| Apr 16, 2014
Upgrading windows: repair, refurbish, or retrofit [AIA course]
Building Teams must focus on a number of key decisions in order to arrive at the optimal solution: repair the windows in place, remove and refurbish them, or opt for full replacement.
| Apr 2, 2014
8 tips for avoiding thermal bridges in window applications
Aligning thermal breaks and applying air barriers are among the top design and installation tricks recommended by building enclosure experts.
| Mar 12, 2014
14 new ideas for doors and door hardware
From a high-tech classroom lockdown system to an impact-resistant wide-stile door line, BD+C editors present a collection of door and door hardware innovations.
| Mar 5, 2014
5 tile design trends for 2014
Beveled, geometric, and high-tech patterns are among the hot ceramic tile trends, say tile design experts.
| Feb 27, 2014
Integrity Introduces Insert Double Hung Replacement Window
Integrity from Marvin Windows and Doors continues to lead in the Remodel & Replace market with the introduction of the new Wood-Ultrex Insert Double Hung. Combining the strength of Ultrex® pultruded fiberglass, beautiful wood interiors and a fit for any opening, the Wood-Ultrex Insert Double Hung is quite possibly the perfect insert replacement window.
| Jan 30, 2014
See how architects at NBBJ are using computational design to calculate the best views on projects [video]
In an ideal world, every office employee would have a beautiful view from his or her desk. While no one can make that happen in real life, computational design can help architects maximize views from every angle.
| Jan 8, 2014
New materials should help boost sustainability in cities by 2020
Newer developments include windows made with nano-crystals that control intense heat penetration while lighting living areas from the outside.
| Dec 26, 2013
WDMA launches project to create ISO-compliant architectural doors
WDMA's National Architectural Door Council has initiated a project to create ISO-compliant Product Category Rules for architectural wood flush and stile and rail doors
| Dec 20, 2013
Panda Windows & Doors exhibits new patented drainage track system at the 2014 NAHB International Builders Show in Las Vegas
Panda Windows & Doors, a Las Vegas based manufacturing company that specializes in innovative sliding and folding glass door systems, will be exhibiting its latest developments at the 2014 NAHB International Builders Show taking place in the Las Vegas Convention Center. Attendees who are keen about the art of glass walls can stop by booth #S1447 from February 4-6 and even be taken on a round-trip tour to the factory, courtesy of the company.


