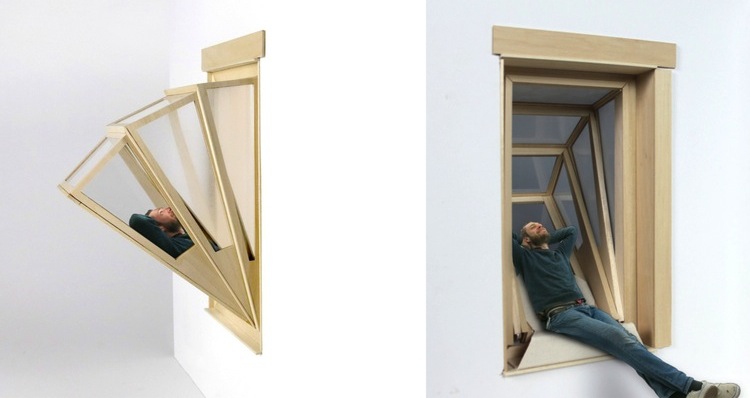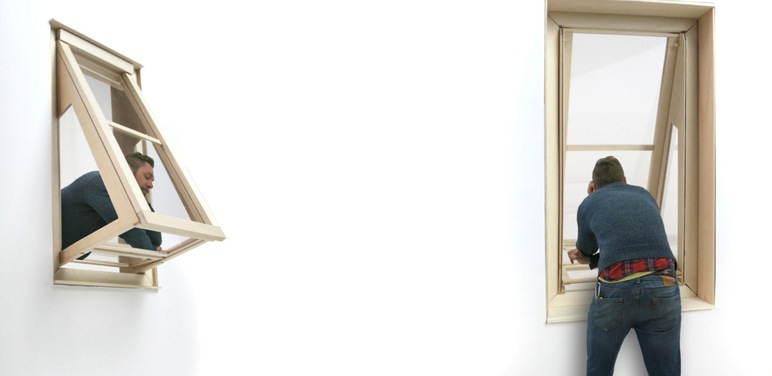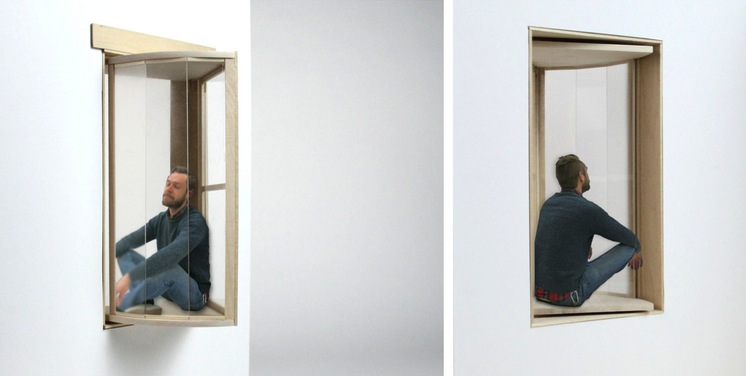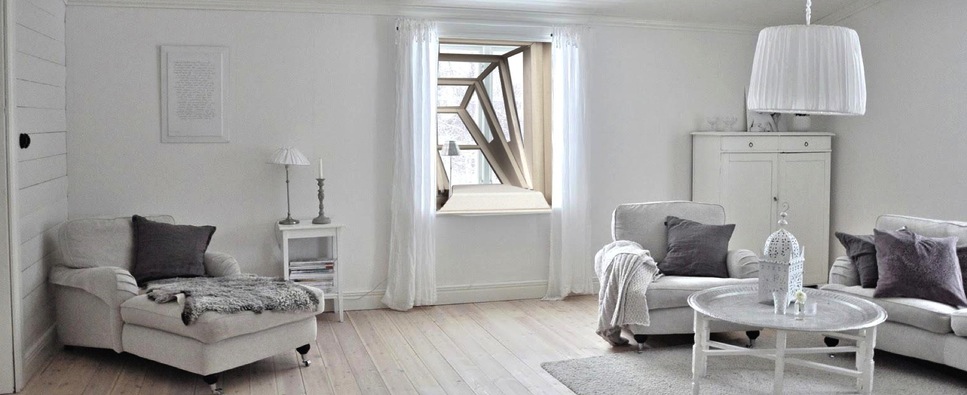Ever look out of a window in a big city apartment? You don’t really get much of a viewing range. Seeing straight ahead is easy enough, and observing heights and depths in the distance is fine. But, what if you want to look at the sidewalk directly below? What if you want to peer at a helicopter floating above your building? Then you have to lean out the window, crane your neck and, Oh my goodness, don’t fall out!
Architect Aldana Ferrer Garcia has developed a window concept that allows for better sights. Designboom shows that her three window niches would be suitable for urban multifamily residences.
Windows in the More Sky system jut out the side of the building and fan out like an accordion. The Hopper Niche expands to allow people to sit in the window, recline, and see skywards. The Awning Niche tilts to let people hang out and look downwards. The Casement Niche spins out for a panoramic view. The windows are meant to connect urban residents with nature through the extra fresh air and sunlight.
The project was revealed at the inaugural Dubai Design Week event late last month.
 Hopper Niche
Hopper Niche
 Awning Niche
Awning Niche
 Casement Niche
Casement Niche
Related Stories
| Aug 11, 2010
NoricF4 custom metal ICF frames receive fire ratings, comply with antiterrorism standards for buildings
Reward Wall Systems' NoricF4 Custom Metal ICF Frames have received fire ratings of 1.5 hours to 3 hours and they have been evaluated to be in compliance with the prescriptive requirements of the Department of Defense Minimum Antiterrorism Standards for Buildings for blast/force protection.
| Aug 11, 2010
AIA Course: Enclosure strategies for better buildings
Sustainability and energy efficiency depend not only on the overall design but also on the building's enclosure system. Whether it's via better air-infiltration control, thermal insulation, and moisture control, or more advanced strategies such as active façades with automated shading and venting or novel enclosure types such as double walls, Building Teams are delivering more efficient, better performing, and healthier building enclosures.
| Aug 11, 2010
Glass Wall Systems Open Up Closed Spaces
Sectioning off large open spaces without making everything feel closed off was the challenge faced by two very different projects—one an upscale food market in Napa Valley, the other a corporate office in Southern California. Movable glass wall systems proved to be the solution in both projects.







