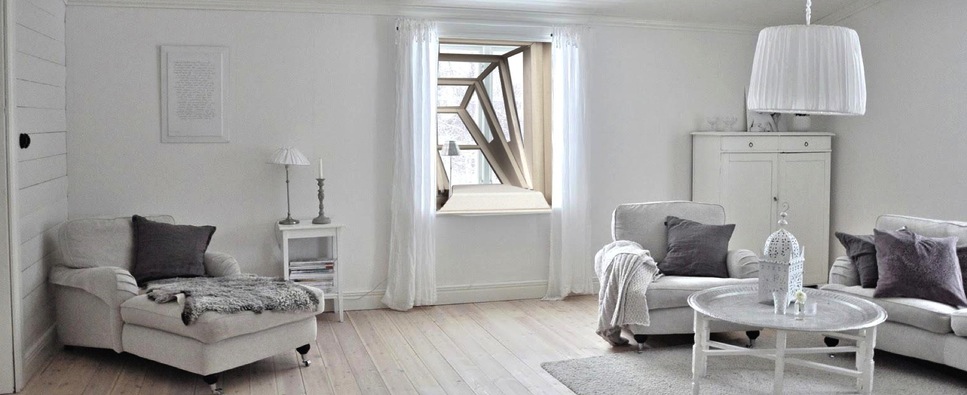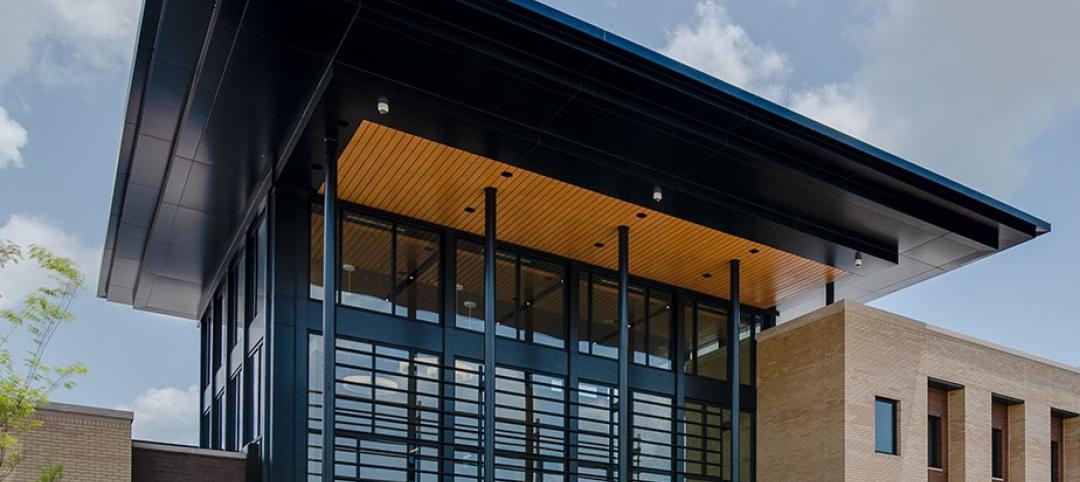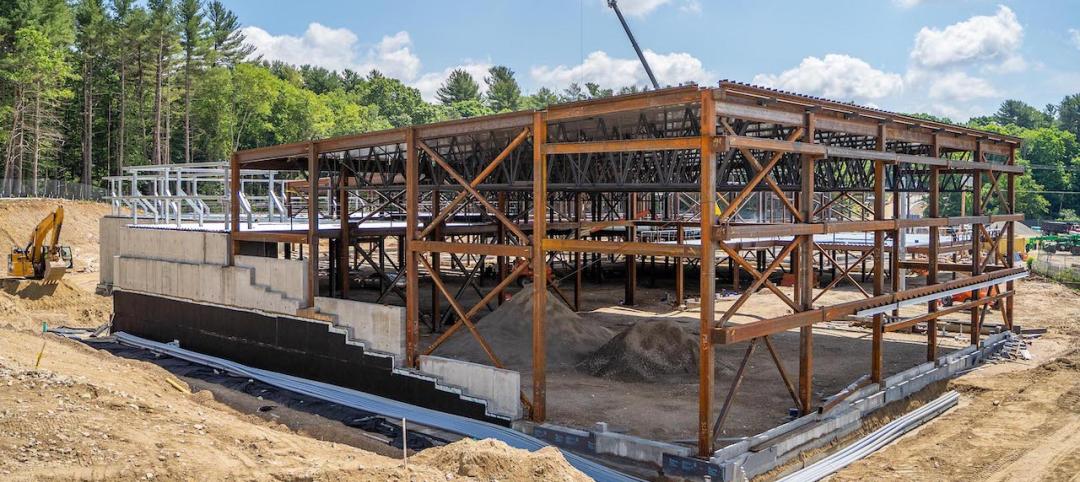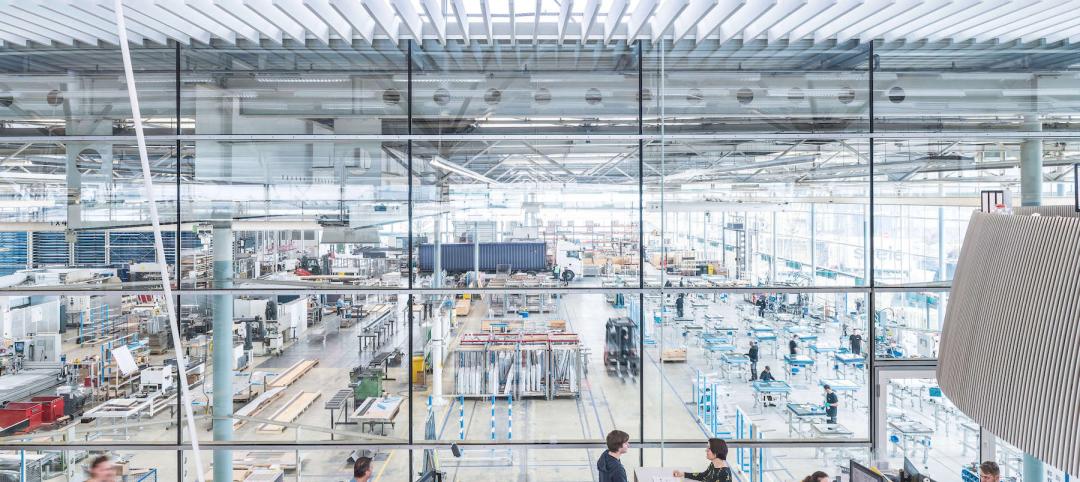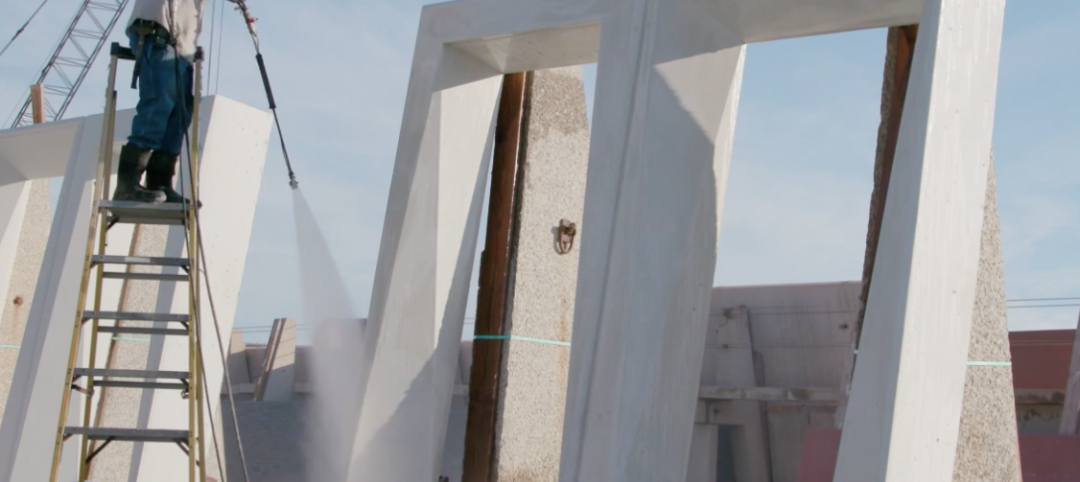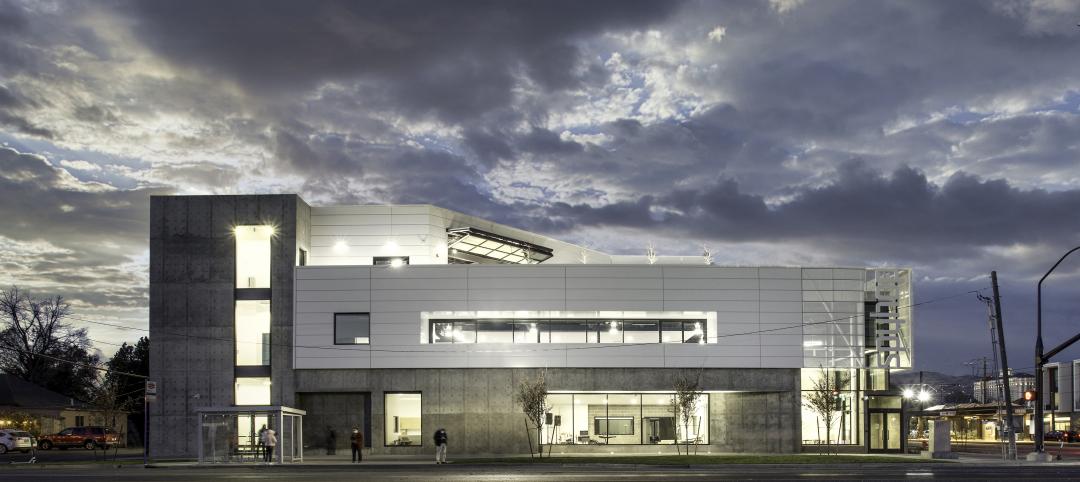Ever look out of a window in a big city apartment? You don’t really get much of a viewing range. Seeing straight ahead is easy enough, and observing heights and depths in the distance is fine. But, what if you want to look at the sidewalk directly below? What if you want to peer at a helicopter floating above your building? Then you have to lean out the window, crane your neck and, Oh my goodness, don’t fall out!
Architect Aldana Ferrer Garcia has developed a window concept that allows for better sights. Designboom shows that her three window niches would be suitable for urban multifamily residences.
Windows in the More Sky system jut out the side of the building and fan out like an accordion. The Hopper Niche expands to allow people to sit in the window, recline, and see skywards. The Awning Niche tilts to let people hang out and look downwards. The Casement Niche spins out for a panoramic view. The windows are meant to connect urban residents with nature through the extra fresh air and sunlight.
The project was revealed at the inaugural Dubai Design Week event late last month.
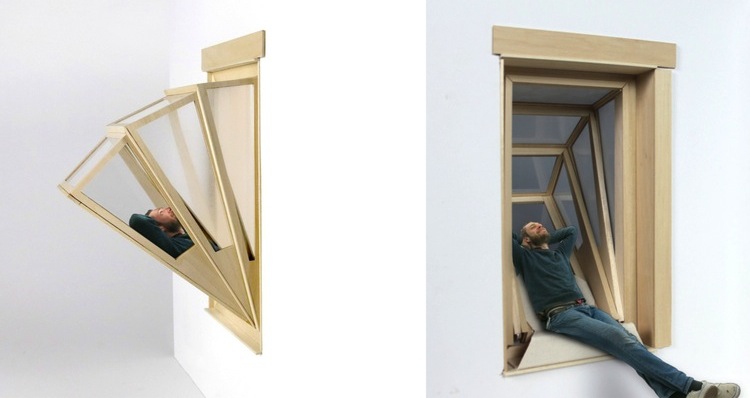 Hopper Niche
Hopper Niche
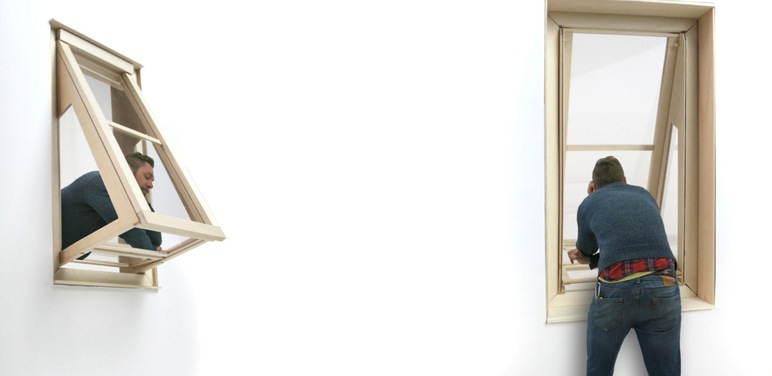 Awning Niche
Awning Niche
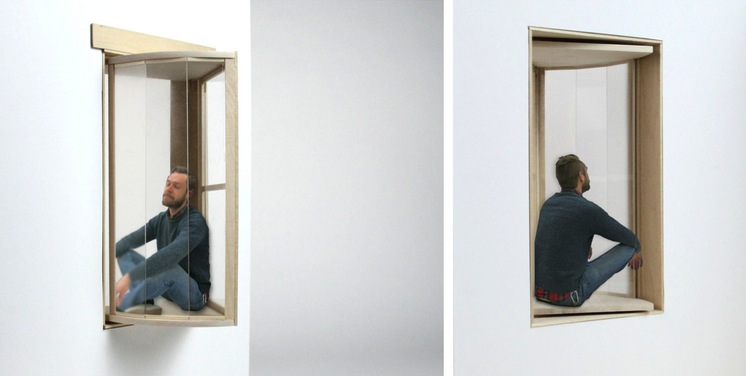 Casement Niche
Casement Niche
Related Stories
Products and Materials | Jan 18, 2023
6 innovative products for multifamily developments
Here are six innovative products for various multifamily developments, including a condominium-wide smart electrical system, heavy-duty aluminum doors, and prefabricated panels.
Sponsored | | Dec 14, 2022
Ballistic Glazing: Windows and Doors Designed for Security and Protection
For building teams choosing and applying bullet-resistant glass systems, understanding test criteria and ballistics attack types is essential
75 Top Building Products | Nov 30, 2022
75 top building products for 2022
Each year, the Building Design+Construction editorial team evaluates the vast universe of new and updated products, materials, and systems for the U.S. building design and construction market. The best-of-the-best products make up our annual 75 Top Products report.
K-12 Schools | Nov 30, 2022
School districts are prioritizing federal funds for air filtration, HVAC upgrades
U.S. school districts are widely planning to use funds from last year’s American Rescue Plan (ARP) to upgrade or improve air filtration and heating/cooling systems, according to a report from the Center for Green Schools at the U.S. Green Building Council. The report, “School Facilities Funding in the Pandemic,” says air filtration and HVAC upgrades are the top facility improvement choice for the 5,004 school districts included in the analysis.
Building Materials | Nov 2, 2022
Design for Freedom: Ending slavery and child labor in the global building materials sector
Sharon Prince, Founder and CEO of Grace Farms and Design for Freedom, discusses DFF's report on slavery and enforced child labor in building products and materials.
Building Materials | Aug 3, 2022
Shawmut CEO Les Hiscoe on coping with a shaky supply chain in construction
BD+C's John Caulfield interviews Les Hiscoe, CEO of Shawmut Design and Construction, about how his firm keeps projects on schedule and budget in the face of shortages, delays, and price volatility.
Sponsored | BD+C University Course | May 3, 2022
For glass openings, how big is too big?
Advances in glazing materials and glass building systems offer a seemingly unlimited horizon for not only glass performance, but also for the size and extent of these light, transparent forms. Both for enclosures and for indoor environments, novel products and assemblies allow for more glass and less opaque structure—often in places that previously limited their use.
Windows and Doors | Jan 19, 2022
Crystal Windows key to Jersey City historic restoration
Landmark repurposed for retail, offices, art studios, and loft apartments.
3D Printing | Jan 12, 2022
Using 3D-printed molds to create unitized window forms
COOKFOX designer Pam Campbell and Gate Precast's Mo Wright discuss the use of 3D-printed molds from Oak Ridge National Lab to create unitized window panels for One South First, a residential-commercial high-rise in Brooklyn, N.Y.
Windows and Doors | Dec 15, 2021
Schweiss Doors bifold door opens to performance center at high-tech Utah student complex
One of the first things you may ask yourself when you hear about the Spy Hop Productions building at Salt Lake City, is “What is Spy Hop?” Sounds like something out of a James Bond 007 movie! Actually, the meaning of Spy Hop is a vertical half-rise out of the water performed by a whale in order to look ahead, tune in or view the surroundings. It could also be a springing bounce in tall grasses performed by land mammals, such as foxes and wolves, to view the surroundings. In the case of the new Spy Hop 25,000-square-foot digital media arts group building, the “look ahead, tune in” description seems to fit the best as it is geared as a student learning center. Unfortunately, with the ongoing Covid-19 situation, students had been taught online for an indefinite time.


