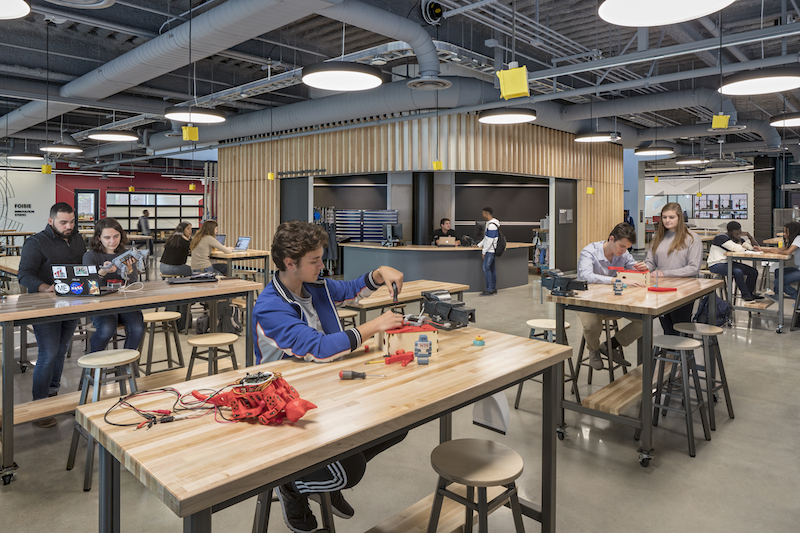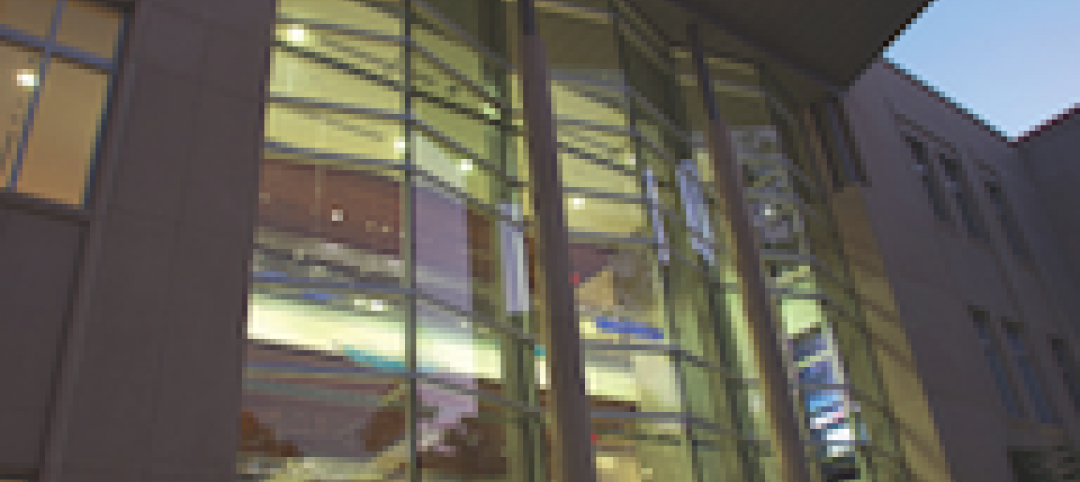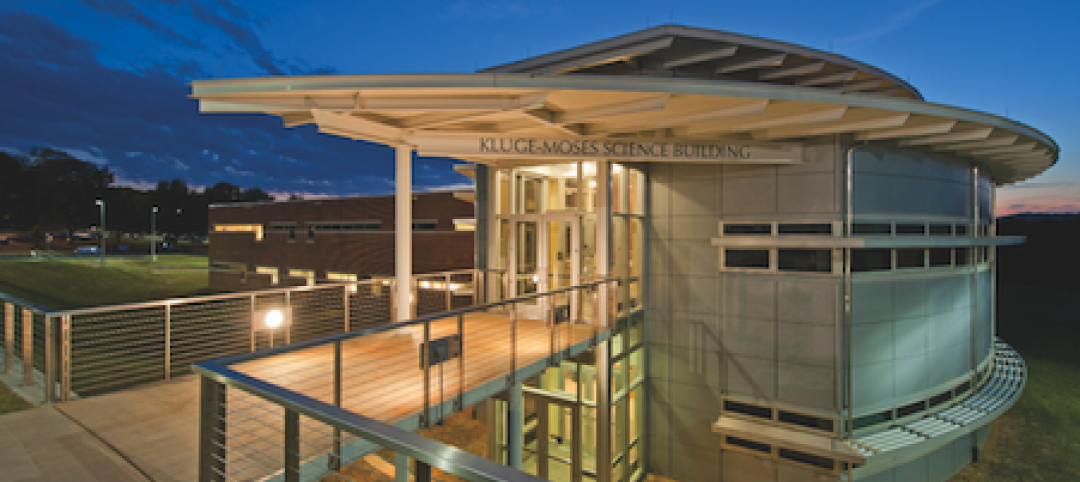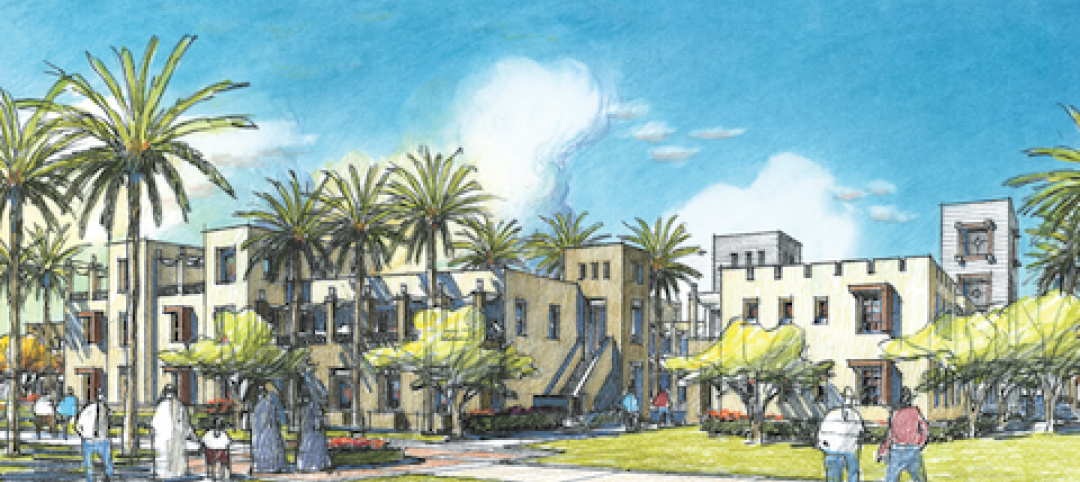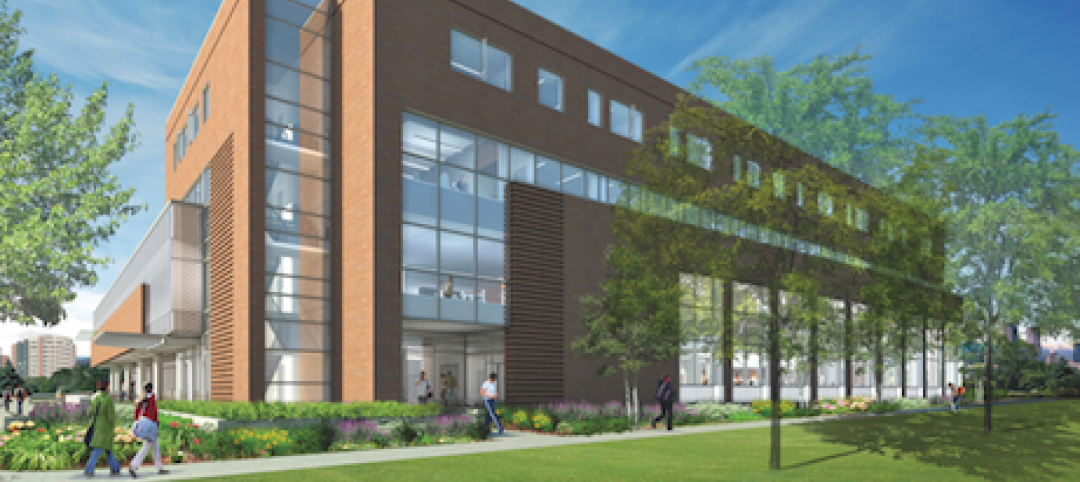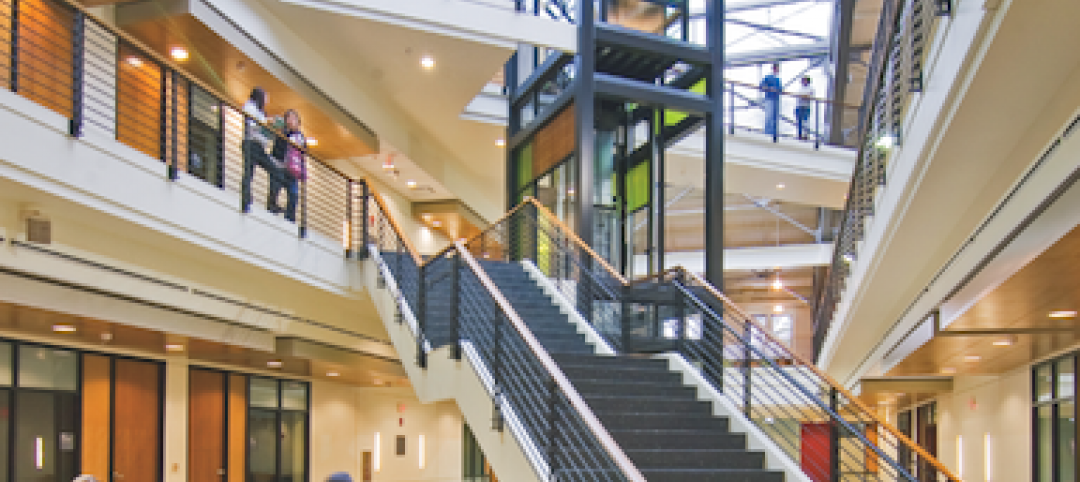Late last month, construction was completed on the $47.7 million Foisie Innovation Studio and Messenger Residence Hall on the campus of Worcester (Mass.) Polytechnic Institute.
The 78,000-sf residential and classroom facility was funded through an alumni-led campaign that raised more than $18 million. The building is named after Robert Foisie and Priscilla and George Messenger Jr., who were instrumental in raising money for student scholarships.
The three-floor residence hall, with 140 beds in single and double rooms, sits atop the two-floor innovation studio that is intended for student project work. It includes a variety of academic spaces that range from high-tech classrooms to an innovation and entrepreneur center. There’s also a robotics and “global impact” lab, makerspace, technology suites, and business incubators.
The building is the embodiment of “the modern WPI plan,” according to the Institute’s President Laurie Leshin. That plan, which was launched in 1970, revolves around a project-oriented curriculum that blends classroom learning with hands-on, real-world experience.
Instead of semesters, WPI’s academic year consists of four seven-week terms, during which students take three courses per term that emphasize collaboration. Students select the courses they take, and WPI has eliminated failing grades so that students can focus on learning and teamwork instead of competition. First-year students can opt for a two-term Great Problems Seminar that explores topics such as public health and security, and devises potential solutions. The curriculum offers an Interactive Qualifying Project, which allows students to engage in sponsored projects. A significant portion of senior year is devoted to the Major Qualifying Project, often completed with corporate sponsors, where students demonstrate their research, design, and problem-solving skills.
“The driving force behind this project was a need to create a space that helps spark new opportunities and drive student innovation. Our team’s expertise allowed for continued construction over a two-year period, without disturbing the busy campus setting,” said Ron Simoneau, vice president at Shawmut Design and Construction, which completed this project in collaboration with Gensler, which worked with Arup on the building’s design. (On its website, Arup points out that several of its staff members are WPI alumni.)
The Building Team broke ground in May 2016 and WPI held a ribbon-cutting ceremony for the building’s opening last fall.
Different spaces within the building are named after numerous university benefactors.
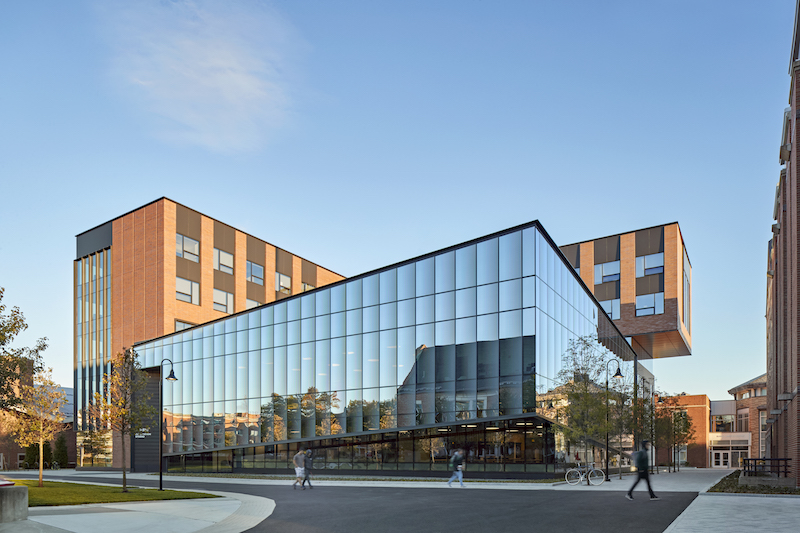 The 78,000-sf building is targeting LEED Gold certification. Image: Robert Benson Photography
The 78,000-sf building is targeting LEED Gold certification. Image: Robert Benson Photography
The building is targeting LEED Gold certification. Daylight is optimized with the installation of a very low 0.48 watts-sf lighting power density system (56% below the lighting code’s baseline). The project team also designed this facility for an almost 50% reduction in energy costs, partly by creating as building envelope for which insulation exceeded the prescriptive code value. Demand-controlled ventilation in academic areas and ducted fresh air into the dorm produce higher air quality.
By using drip irrigation and plants that require less water, the building’s outdoor area is targeting a reduction in its potable water use for landscape by 54%.
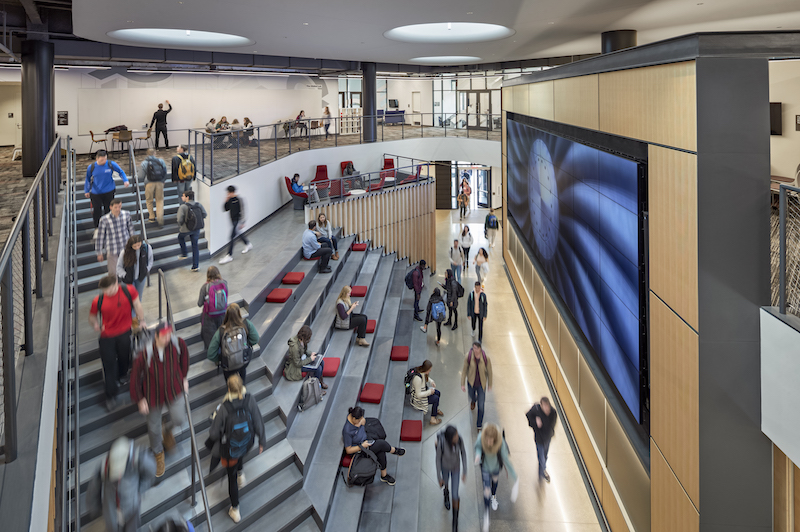 A large stairwell doubles as a meeting place inside the building. Image: Robert Benson Photography
A large stairwell doubles as a meeting place inside the building. Image: Robert Benson Photography
Shawmut’s work on WPI’s Foisie Innovation Studio and Messenger Residence Hall represents the latest in the firm’s academic portfolio, with current projects at Harvard University, Tufts University, and Brown University.
Related Stories
| Nov 2, 2010
Cypress Siding Helps Nature Center Look its Part
The Trinity River Audubon Center, which sits within a 6,000-acre forest just outside Dallas, utilizes sustainable materials that help the $12.5 million nature center fit its wooded setting and put it on a path to earning LEED Gold.
| Oct 27, 2010
Grid-neutral education complex to serve students, community
MVE Institutional designed the Downtown Educational Complex in Oakland, Calif., to serve as an educational facility, community center, and grid-neutral green building. The 123,000-sf complex, now under construction on a 5.5-acre site in the city’s Lake Merritt neighborhood, will be built in two phases, the first expected to be completed in spring 2012 and the second in fall 2014.
| Oct 13, 2010
Editorial
The AEC industry shares a widespread obsession with the new. New is fresh. New is youthful. New is cool. But “old” or “slightly used” can be financially profitable and professionally rewarding, too.
| Oct 13, 2010
Thought Leader
Sundra L. Ryce, President and CEO of SLR Contracting & Service Company, Buffalo, N.Y., talks about her firm’s success in new construction, renovation, CM, and design-build projects for the Navy, Air Force, and Buffalo Public Schools.
| Oct 13, 2010
Campus building gives students a taste of the business world
William R. Hough Hall is the new home of the Warrington College of Business Administration at the University of Florida in Gainesville. The $17.6 million, 70,000-sf building gives students access to the latest technology, including a lab that simulates the stock exchange.
| Oct 13, 2010
Science building supports enrollment increases
The new Kluge-Moses Science Building at Piedmont Virginia Community College, in Charlottesville, is part of a campus update designed and managed by the Lukmire Partnership. The 34,000-sf building is designed to be both a focal point of the college and a recruitment mechanism to get more students enrolling in healthcare programs.
| Oct 13, 2010
Residences bring students, faculty together in the Middle East
A new residence complex is in design for United Arab Emirates University in Al Ain, UAE, near Abu Dhabi. Plans for the 120-acre mixed-use development include 710 clustered townhomes and apartments for students and faculty and common areas for community activities.
| Oct 13, 2010
New health center to focus on education and awareness
Construction is getting pumped up at the new Anschutz Health and Wellness Center at the University of Colorado, Denver. The four-story, 94,000-sf building will focus on healthy lifestyles and disease prevention.
| Oct 13, 2010
Community center under way in NYC seeks LEED Platinum
A curving, 550-foot-long glass arcade dubbed the “Wall of Light” is the standout architectural and sustainable feature of the Battery Park City Community Center, a 60,000-sf complex located in a two-tower residential Lower Manhattan complex. Hanrahan Meyers Architects designed the glass arcade to act as a passive energy system, bringing natural light into all interior spaces.
| Oct 12, 2010
University of Toledo, Memorial Field House
27th Annual Reconstruction Awards—Silver Award. Memorial Field House, once the lovely Collegiate Gothic (ca. 1933) centerpiece (along with neighboring University Hall) of the University of Toledo campus, took its share of abuse after a new athletic arena made it redundant, in 1976. The ultimate insult occurred when the ROTC used it as a paintball venue.


