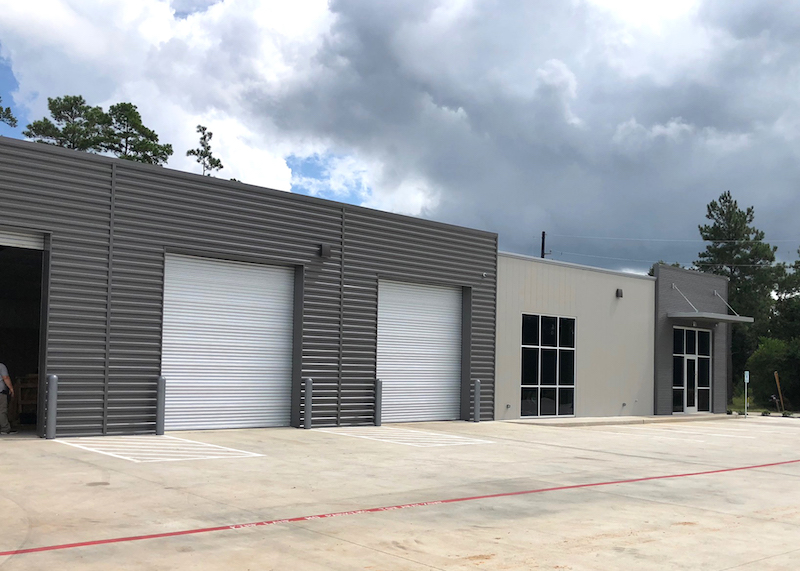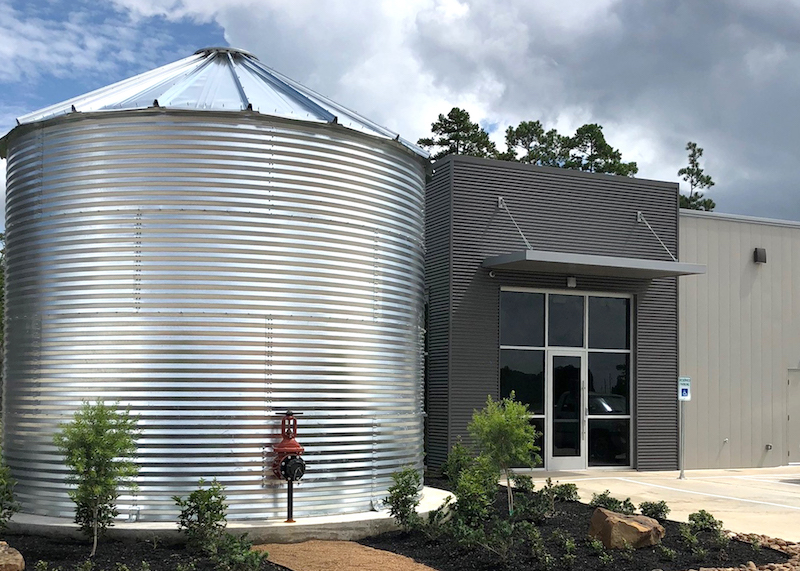Tacker Bros. LLC, a firm that provides design, general contracting and construction management services for commercial, industrial, and professional projects, lead the way for Phase 1 of construction of Tudor Way Business Park in Magnolia, Texas. Tacker Bros., which specializes in turnkey solutions—from design and budgeting through construction—determined that metal would be the ideal material selection, in order to achieve a modern design with varying textures that was within a reasonable budget.
Problem
This main building of this project would serve as the home office for Tacker Bros. as well as provide space for other tenants. Ultimately, Tacker Bros.’ master plan involves six buildings total, including the two constructed in Phase 1. According to Trent Tacker, owner of Tacker Bros., “Our biggest challenge was trying to use varying colors and textures of panels without the design becoming too cluttered or seeming fragmented. This facility is my first opportunity to design my own development and is the location of our construction office. We wanted a design that would convey the type of product we deliver to the marketplace while improving the perception of the aesthetic value of pre-engineered structures.”
Additionally, the desired use of sustainable materials and budgetary concerns were going to be determining factors in how the buildings were constructed.

Solution
Tacker Bros. selected new metal buildings with architectural metal panel exteriors to complement the development’s attractive green space and landscaping.
Specifically, to accomplish their goals of a modern, uncluttered aesthetic and maximum cost efficiencies, Tacker Bros. decided upon the use of different shades of gray and silver along with a variety of MBCI panels, including PBD, 7.2 Panel and FW-120.
First, the PBD panel is an exposed fastened panel system that can be used for roof and wall applications. The ribs in the PBD panel are symmetrical from top to bottom, which makes this panel ideal as a roof liner. For this project, the appearance was ideal because of the uniformity and the close spacing of the ribs.
Tacker selected the 7.2 Panel, a symmetrical ribbed wall panel and ideal design choice for a commercial or industrial exposed fastener panel. The attractive horizontal 7.2 Panel provides versatility and functionality for roofs and walls, and offers excellent spanning and cantilever capabilities.
Finally, the FW-120 panel profile, which is a concealed fastening wall system, is commonly used for architectural, commercial and industrial markets. The heavy gauge offering provides for large spanning capabilities, particularly in composite wall applications. FW-120 is available in three profiles, a flat profile, a profile with one bead and a profile with two beads.
The FW-120 panel has been tested by a certified independent laboratory in accordance with ASTM test procedures for Air Infiltration and Water Penetration at the sidelap. Test results show no air leakage at 1.57PSF and no water penetration at 6.24PSF differential pressure.
Results
Tacker Bros. selected metal for this project based on the material’s versatility, unmatched aesthetic, and for its longevity. In particular, MBCI offers a 40-year finish warranty and the products chosen will be maintenance-free for many years to come.
Tacker concludes, “We achieved our goals. We are particularly proud of the way our building uses modern, sustainable materials that are aesthetically desirable and have a low life cycle maintenance cost.”
Related Stories
| Aug 11, 2010
AAMA leads development of BIM standard for fenestration products
The American Architectural Manufacturers Association’s newly formed BIM Task Group met during the AAMA National Fall Conference to discuss the need for an BIM standard for nonresidential fenestration products.
| Aug 11, 2010
9 rooftop photovoltaic installation tips
The popularity of rooftop photovoltaic (PV) panels has exploded during the past decade as Building Teams look to maximize building energy efficiency, implement renewable energy measures, and achieve green building certification for their projects. However, installing rooftop PV systems—rack-mounted, roof-bearing, or fully integrated systems—requires careful consideration to avoid damaging the roof system.
| Aug 11, 2010
Pella introduces BIM models for windows and doors
Pella Corporation now offers three-dimensional (3D) window and door models for use in Building Information Modeling (BIM) projects by architects, designers, and others looking for aesthetically correct, easy-to-use, data-rich 3D drawings.
| Aug 11, 2010
AAMA developing product-based green certification program for fenestration
The American Architectural Manufacturers Association is working on a product-based green certification program for residential and commercial fenestration, the organization announced today. AAMA will use the results of a recent green building survey to help shape the program. Among the survey's findings: 77% of respondents reported a green certification program for fenestration would benefit the product selection process for their company.
| Aug 11, 2010
Seven tips for specifying and designing with insulated metal wall panels
Insulated metal panels, or IMPs, have been a popular exterior wall cladding choice for more than 30 years. These sandwich panels are composed of liquid insulating foam, such as polyurethane, injected between two aluminum or steel metal face panels to form a solid, monolithic unit. The result is a lightweight, highly insulated (R-14 to R-30, depending on the thickness of the panel) exterior clad...
| Aug 11, 2010
AIA Course: Enclosure strategies for better buildings
Sustainability and energy efficiency depend not only on the overall design but also on the building's enclosure system. Whether it's via better air-infiltration control, thermal insulation, and moisture control, or more advanced strategies such as active façades with automated shading and venting or novel enclosure types such as double walls, Building Teams are delivering more efficient, better performing, and healthier building enclosures.







