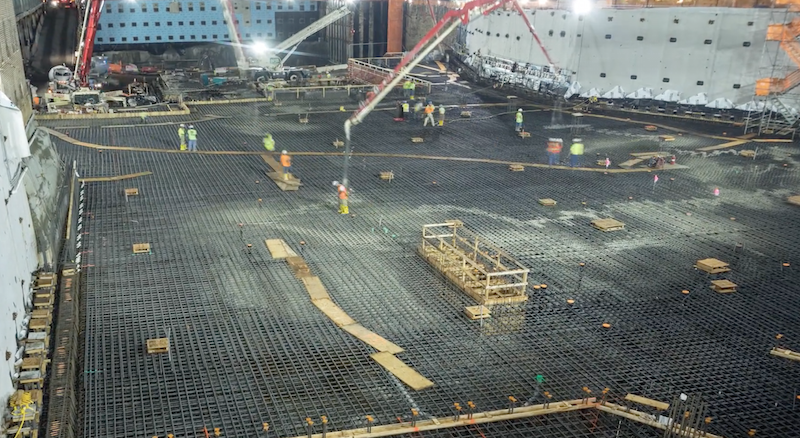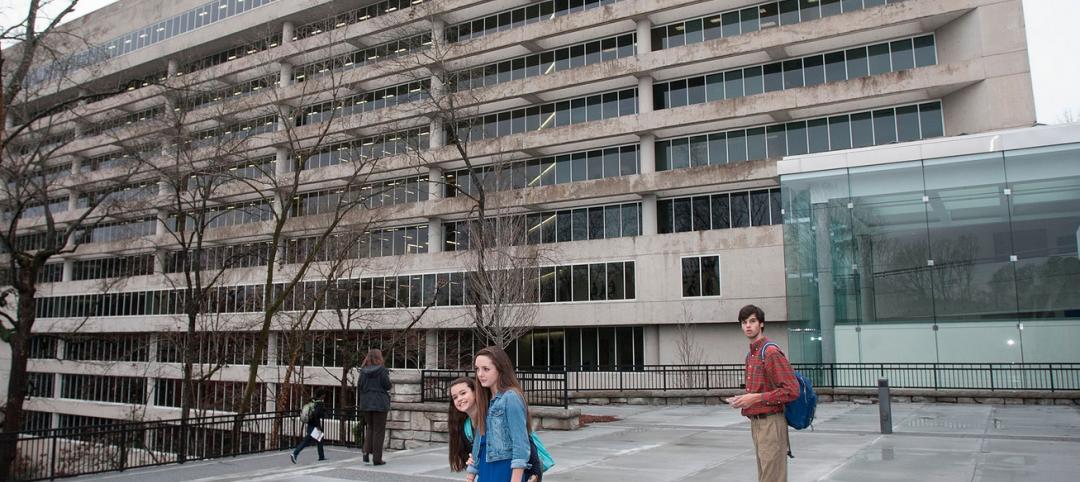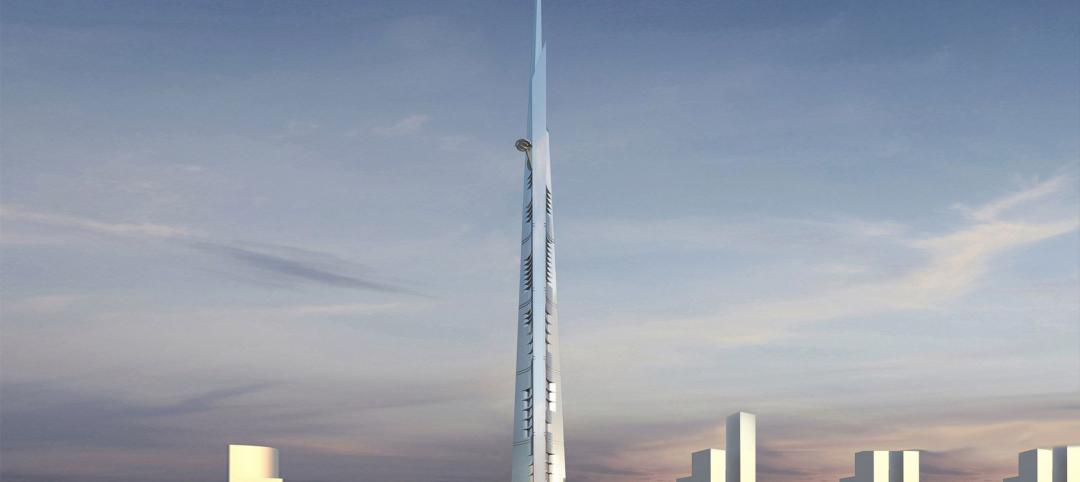The Pavilion, Penn Medicine’s $1.5 billion hospital, hopes to make waves in the medical world once it is completed. With a cornucopia of state-of-the-art features, the Foster + Partners-designed hospital is expected to provide a new level of patient care.
Before any of that happens, though, the hospital has already accomplished something no Philadelphia hospital, or any other structure for that matter, has accomplished before. On July 8, the Pavilion set the record for the largest concrete pour in Philadelphia’s history, Philly Voice reports.
Over 120 workers from LF Driscoll and Balfour Beatty poured 6,540 cubic yards of concrete from 654 concrete trucks over a period of 14 straight hours. The concrete, which is being used to create the foundation of the new building, was poured onto 965 tons of reinforcement steel.
The previous record, according to Curbed Philadelphia, was set in 2016 at the site of the W and Element Hotels. That pour took 24 hours, involved 600 cement trucks, and used 5,850 cubic yards of concrete
The Pavilion is not scheduled to open until 2021.
Related Stories
| Feb 5, 2014
Extreme conversion: Atlanta turns high-rise office building into high school
Formerly occupied by IBM, the 11-story Lakeside building is the new home for North Atlanta High School.
| Feb 5, 2014
7 towers that define the 'skinny skyscraper' boom [slideshow]
Recent advancements in structural design, combined with the loosening of density and zoning requirements, has opened the door for the so-called "superslim skyscraper."
| Jan 28, 2014
2014 predictions for skyscraper construction: More twisting towers, mega-tall projects, and 'superslim' designs
Experts from the Council on Tall Buildings and Urban Habitat release their 2014 construction forecast for the worldwide high-rise industry.
| Jan 24, 2014
Structural concrete requirements under revision: ACI 318 standard
The American Concrete Institute (ACI), an organization whose mission is to develop and disseminate consensus-based knowledge on concrete and its uses, is finalizing a completely reorganized ACI 318-14: Building Code Requirements for Structural Concrete.
| Jan 7, 2014
Concrete solutions: 9 innovations for a construction essential
BD+C editors offer a roundup of new products and case studies that represent the latest breakthroughs in concrete technology.
| Dec 12, 2013
Book announcement: The economic performance of sustainable construction
Thirty specialists from around the world challenge the question of (higher) costs related to sustainability of the built environment
| Dec 10, 2013
16 great solutions for architects, engineers, and contractors
From a crowd-funded smart shovel to a why-didn’t-someone-do-this-sooner scheme for managing traffic in public restrooms, these ideas are noteworthy for creative problem-solving. Here are some of the most intriguing innovations the BD+C community has brought to our attention this year.
| Nov 27, 2013
Wonder walls: 13 choices for the building envelope
BD+C editors present a roundup of the latest technologies and applications in exterior wall systems, from a tapered metal wall installation in Oklahoma to a textured precast concrete solution in North Carolina.
High-rise Construction | Jul 9, 2013
5 innovations in high-rise building design
KONE's carbon-fiber hoisting technology and the Broad Group's prefab construction process are among the breakthroughs named 2013 Innovation Award winners by the Council on Tall Buildings and Urban Habitat.
| Jun 4, 2013
SOM research project examines viability of timber-framed skyscraper
In a report released today, Skidmore, Owings & Merrill discussed the results of the Timber Tower Research Project: an examination of whether a viable 400-ft, 42-story building could be created with timber framing. The structural type could reduce the carbon footprint of tall buildings by up to 75%.
















