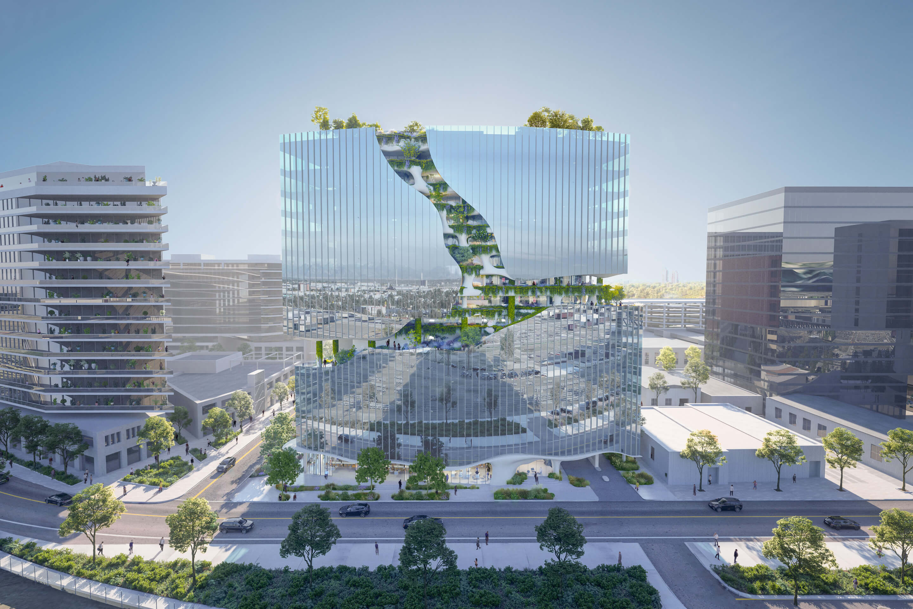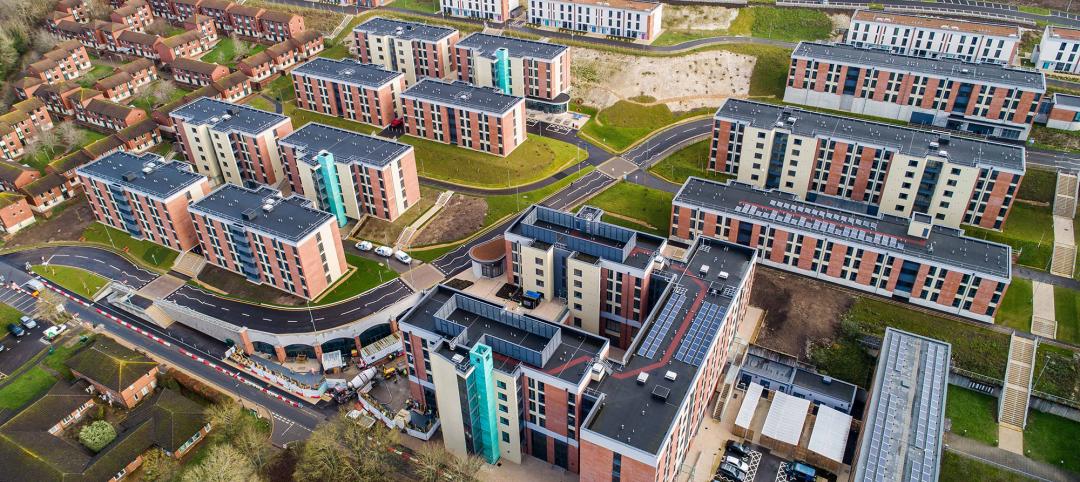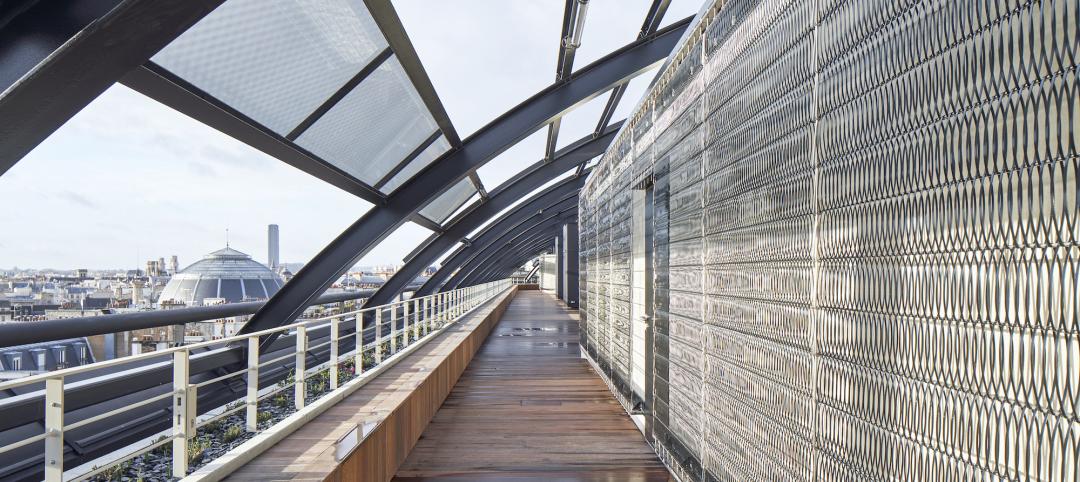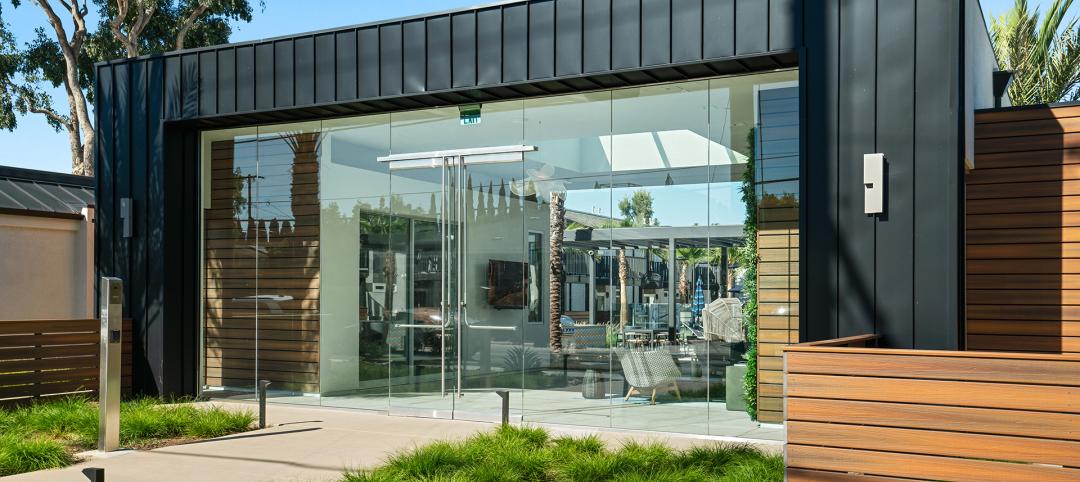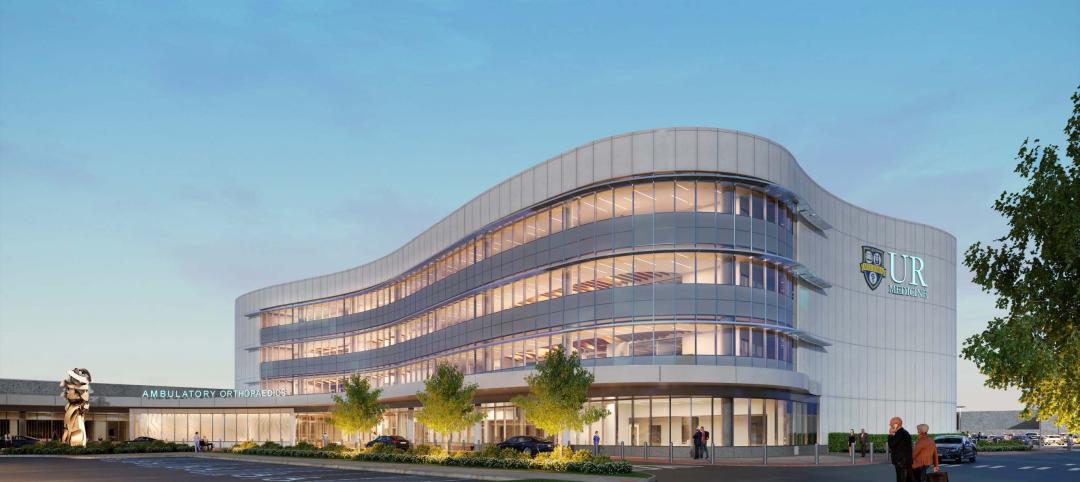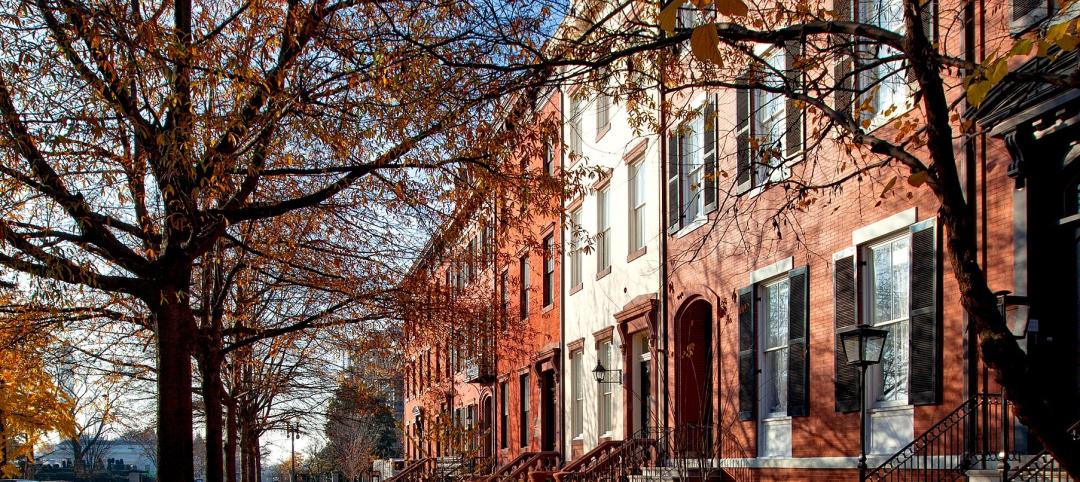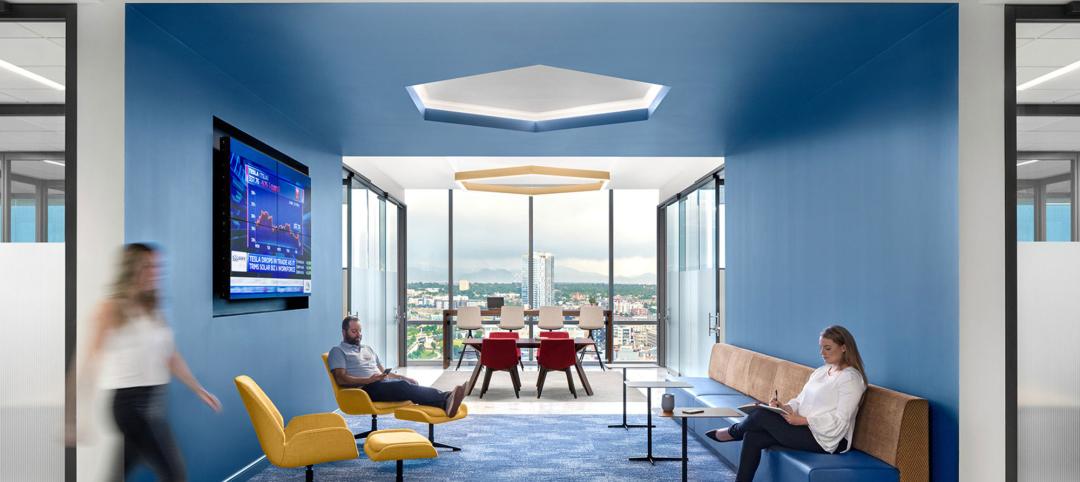Set to open in April, One River North is a 16-story, 187-unit luxury apartment building with private, open-air terraces located in Denver’s RiNo arts district. Biophilic design plays a central role throughout the building, allowing residents to connect with nature and providing a distinctive living experience.
The design by MAD Architects and the Davis Partnership cracks open the building’s glass façade, forming a landscaped canyon that runs through the structure. The design offers residents a sense of journey, with each level representing a different biome. It also creates seamless transitions between the outdoor seating, fitness areas, and community room. The plants have been selected with consideration for Colorado’s climate and seasons.
One River North aims to increase city greenery and reduce greenhouse gas emissions while surpassing local sustainability codes. “RiNo … is known for being a concrete jungle. This building addresses that head on,” the developer, the Max Collaborative, says in a statement.
For the high-performance envelope, the team used hygrothermal analysis to design solutions that manage moisture, heat, and airflow, reducing environmental risk and extending the building’s lifespan.
For interior and exterior acoustical comfort, the luxury apartment development features enhanced air sealing, insulation, and soundproofing measures. Operable windows for thermal control and blackout shades in the bedrooms reduce solar heat gain.
The project has received two of three stars from Fitwel, a certification for health and wellbeing. The certification criteria include air and water quality and access to nature, among other amenities.
One River North is the first project delivered by the Max Collective, which says it aims to develop inspiring, functional, and timeless spaces that uplift communities. With managing partners Luke Palmisano, Jon Ratner, and Kevin Ratner, the Max has additional projects in Denver and Los Angeles and a transit-oriented development in Ohio, where the firm is based.
On the Building Team:
Developer: The Max Collaborative
Design architect: MAD Architects
Executive architect: Davis Partnership
MEP engineer: ME Engineers
Structural engineer: Jirsa Hedrick
General contractor: Saunders Construction
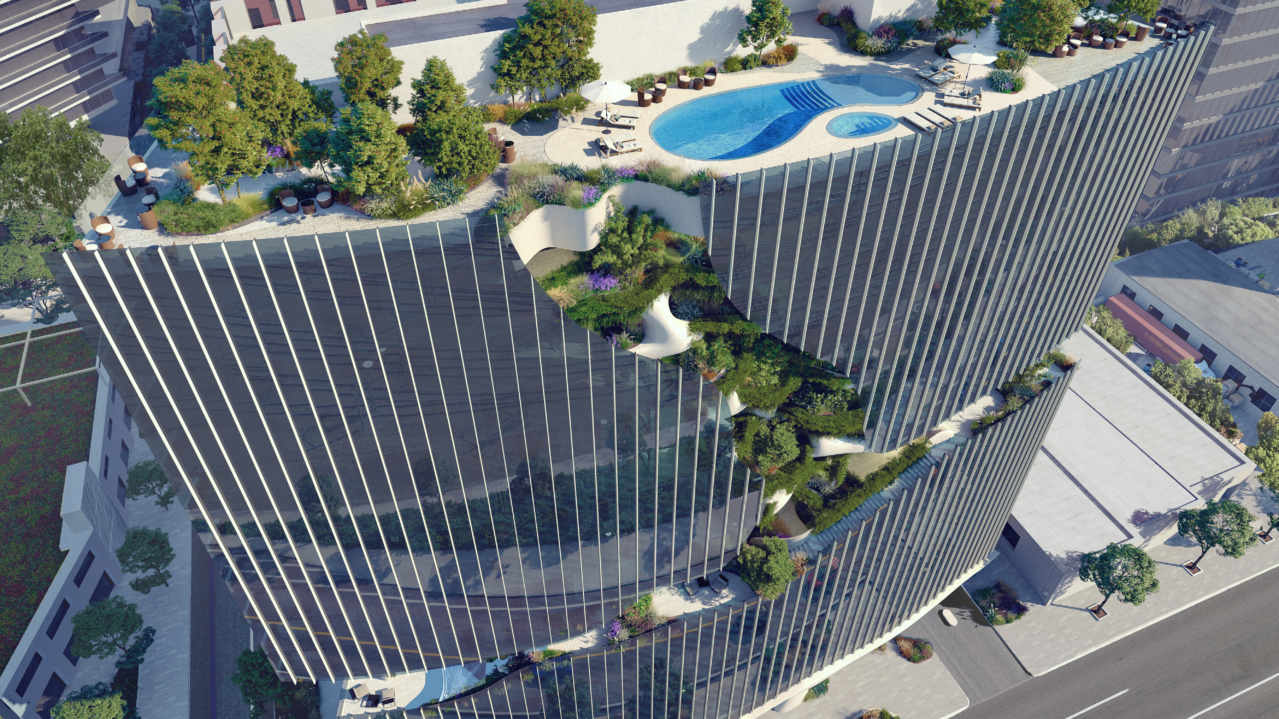
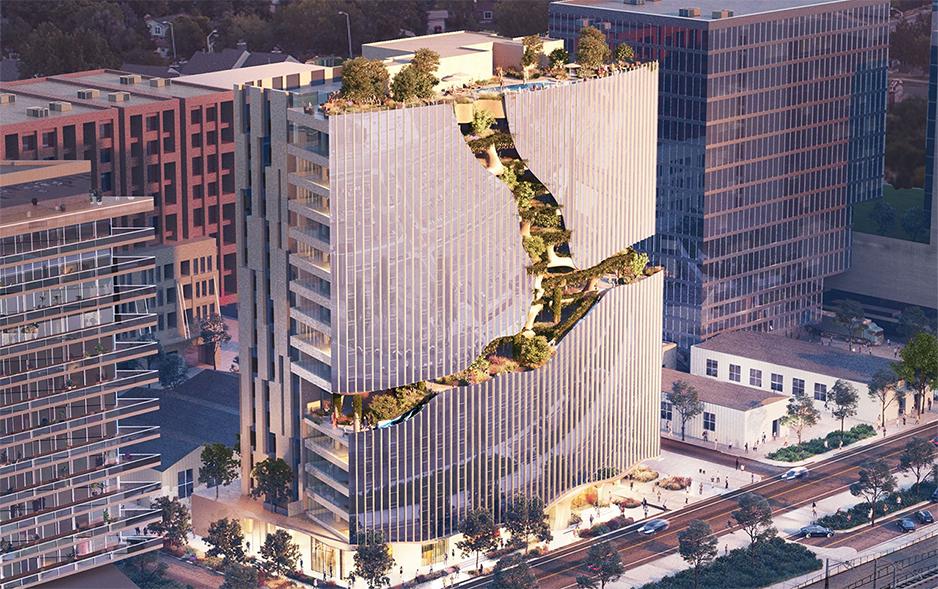
Related Stories
Products and Materials | Sep 29, 2023
Top building products for September 2023
BD+C Editors break down 15 of the top building products this month, from smart light switches to glass wall systems.
Office Buildings | Sep 28, 2023
Structural engineering solutions for office-to-residential conversion
IMEG's Edwin Dean, Joe Gulden, and Doug Sweeney, share seven key focuses for structural engineers when planning office-to-residential conversions.
Multifamily Housing | Sep 26, 2023
Midwest metros see greatest rent increase in September 2023
While the median monthly price of rent has increased by 0.71% in August, the year-over-year estimates show a national change of -0.06 percent.
Contractors | Sep 25, 2023
Balfour Beatty expands its operations in Tampa Bay, Fla.
Balfour Beatty is expanding its leading construction operations into the Tampa Bay area offering specialized and expert services to deliver premier projects along Florida’s Gulf Coast.
Cladding and Facade Systems | Sep 22, 2023
5 building façade products for your next multifamily project
A building's façade acts as a first impression of the contents within. For the multifamily sector, they have the potential to draw in tenants on aesthetics alone.
MFPRO+ Blog | Sep 21, 2023
The benefits of strategic multifamily housing repositioning
With the rapid increase in new multifamily housing developments, owners of existing assets face increasing competition. As their assets age and the number of new developments increases seemingly day-by-day, developers will inevitably have to find a way to stay relevant.
Adaptive Reuse | Sep 19, 2023
Transforming shopping malls into 21st century neighborhoods
As we reimagine the antiquated shopping mall, Marc Asnis, AICP, Associate, Perkins&Will, details four first steps to consider.
MFPRO+ Research | Sep 11, 2023
Conversions of multifamily dwellings to ‘mansions’ leading to dwindling affordable stock
Small multifamily homes have historically provided inexpensive housing for renters and buyers, but developers have converted many of them in recent decades into larger, single-family units. This has worsened the affordable housing crisis, say researchers.
Designers | Sep 5, 2023
Optimizing interior design for human health
Page Southerland Page demonstrates how interior design influences our mood, mental health, and physical comfort.
Adaptive Reuse | Aug 31, 2023
New York City creates team to accelerate office-to-residential conversions
New York City has a new Office Conversion Accelerator Team that provides a single point of contact within city government to help speed adaptive reuse projects. Projects that create 50 or more housing units from office buildings are eligible for this new program.



