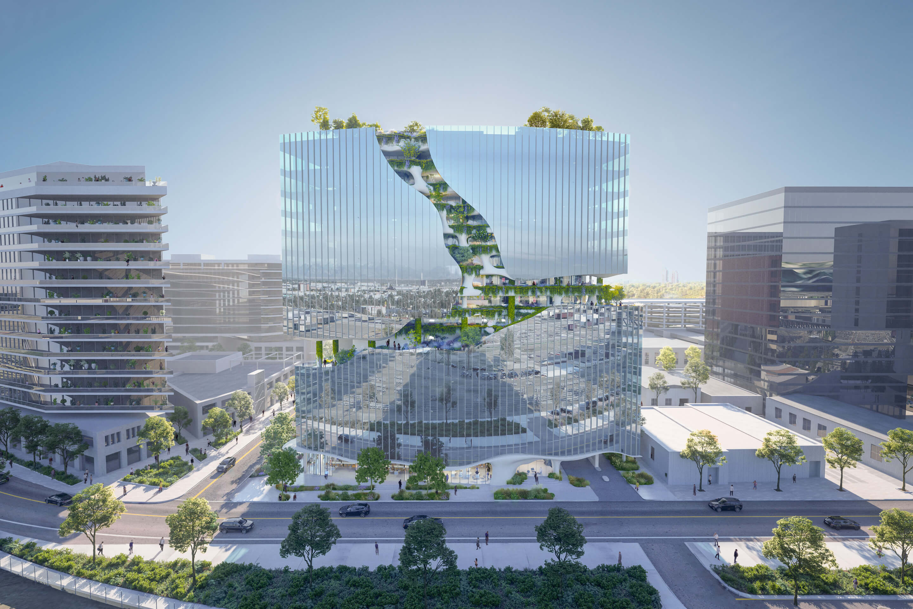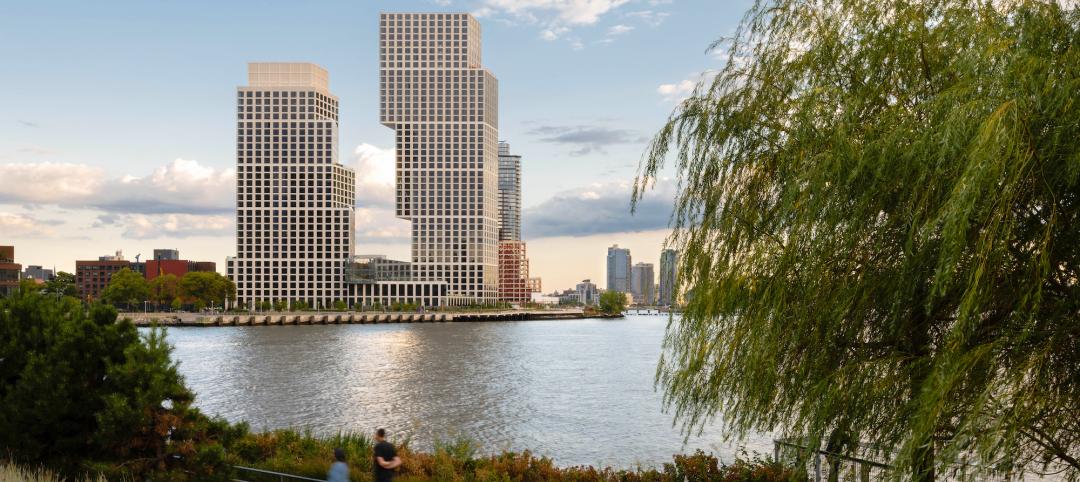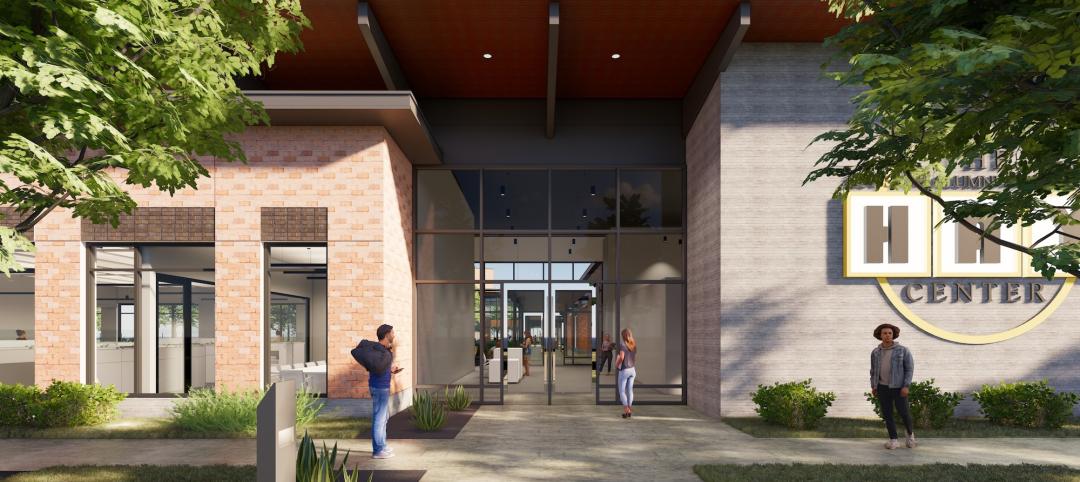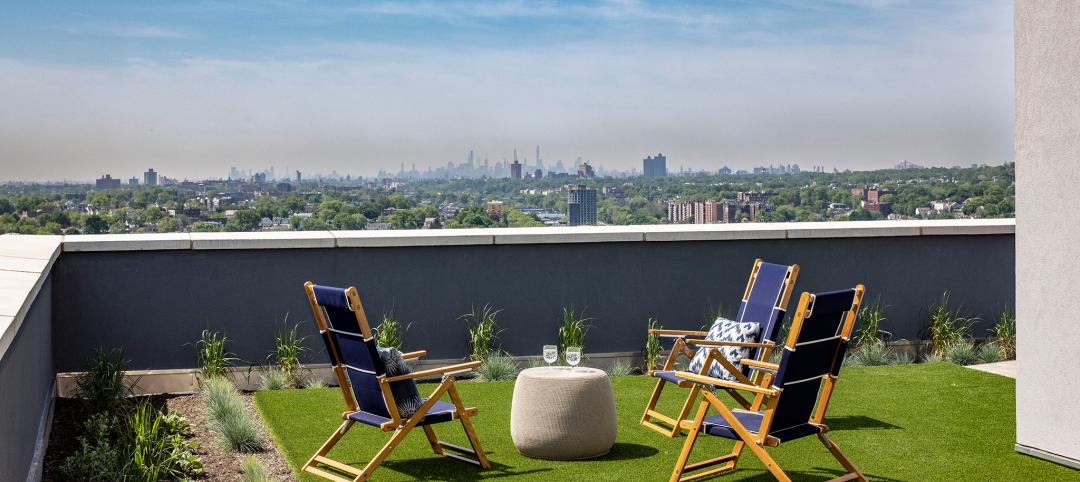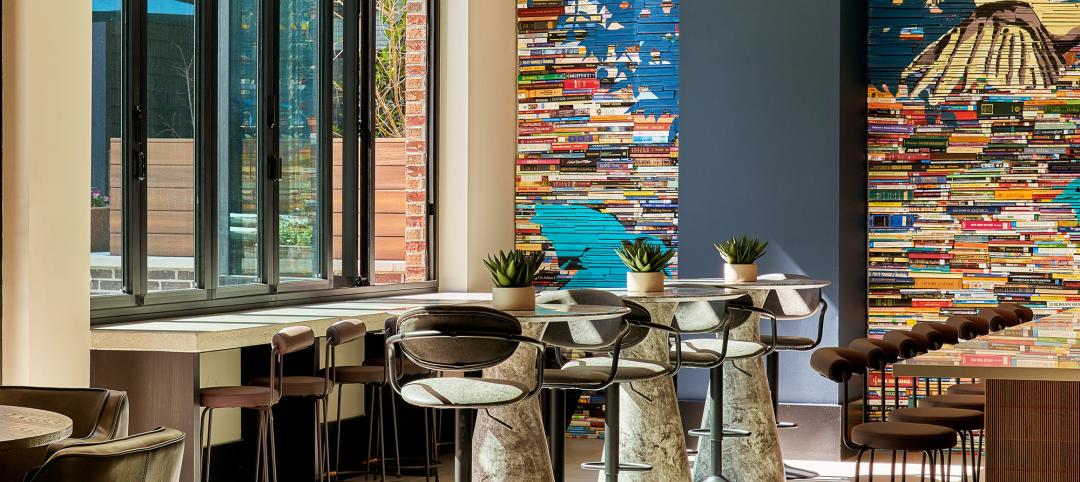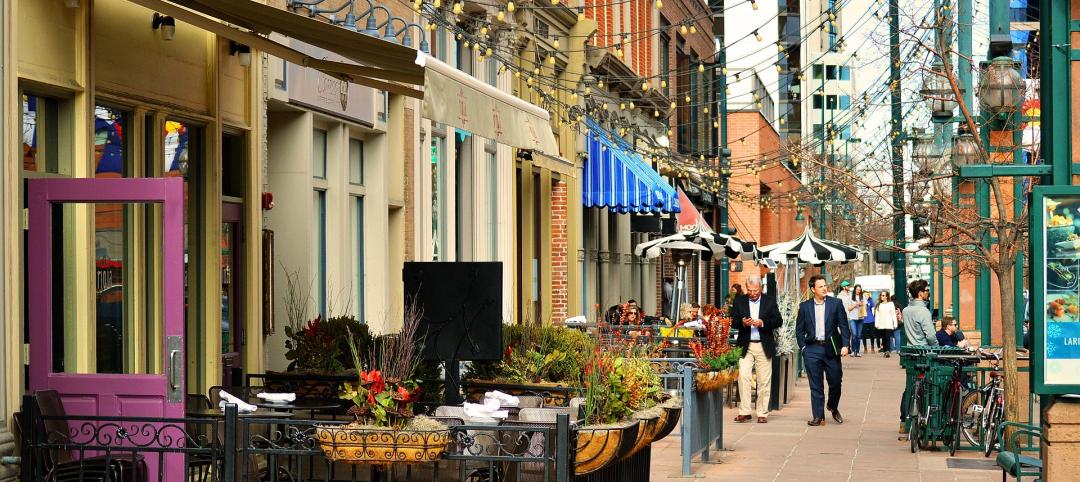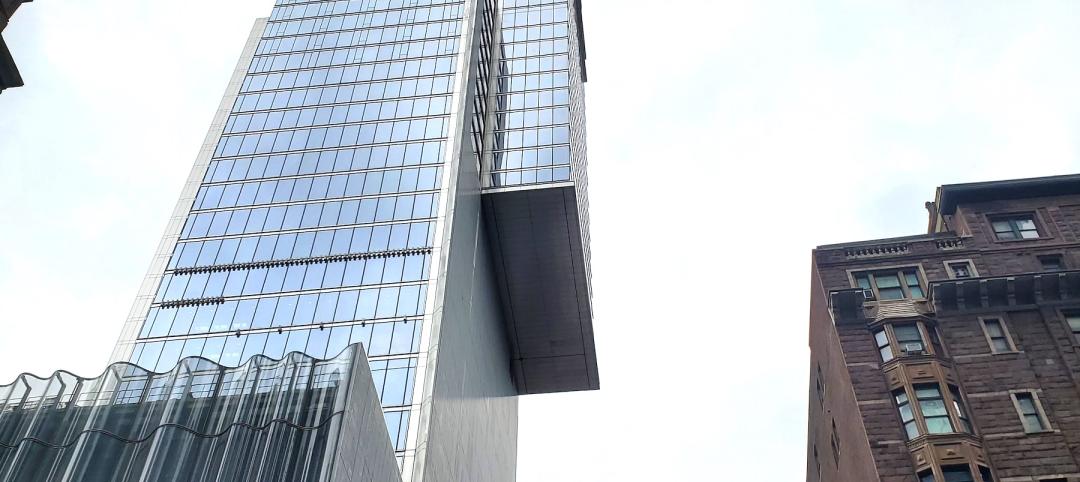Set to open in April, One River North is a 16-story, 187-unit luxury apartment building with private, open-air terraces located in Denver’s RiNo arts district. Biophilic design plays a central role throughout the building, allowing residents to connect with nature and providing a distinctive living experience.
The design by MAD Architects and the Davis Partnership cracks open the building’s glass façade, forming a landscaped canyon that runs through the structure. The design offers residents a sense of journey, with each level representing a different biome. It also creates seamless transitions between the outdoor seating, fitness areas, and community room. The plants have been selected with consideration for Colorado’s climate and seasons.
One River North aims to increase city greenery and reduce greenhouse gas emissions while surpassing local sustainability codes. “RiNo … is known for being a concrete jungle. This building addresses that head on,” the developer, the Max Collaborative, says in a statement.
For the high-performance envelope, the team used hygrothermal analysis to design solutions that manage moisture, heat, and airflow, reducing environmental risk and extending the building’s lifespan.
For interior and exterior acoustical comfort, the luxury apartment development features enhanced air sealing, insulation, and soundproofing measures. Operable windows for thermal control and blackout shades in the bedrooms reduce solar heat gain.
The project has received two of three stars from Fitwel, a certification for health and wellbeing. The certification criteria include air and water quality and access to nature, among other amenities.
One River North is the first project delivered by the Max Collective, which says it aims to develop inspiring, functional, and timeless spaces that uplift communities. With managing partners Luke Palmisano, Jon Ratner, and Kevin Ratner, the Max has additional projects in Denver and Los Angeles and a transit-oriented development in Ohio, where the firm is based.
On the Building Team:
Developer: The Max Collaborative
Design architect: MAD Architects
Executive architect: Davis Partnership
MEP engineer: ME Engineers
Structural engineer: Jirsa Hedrick
General contractor: Saunders Construction
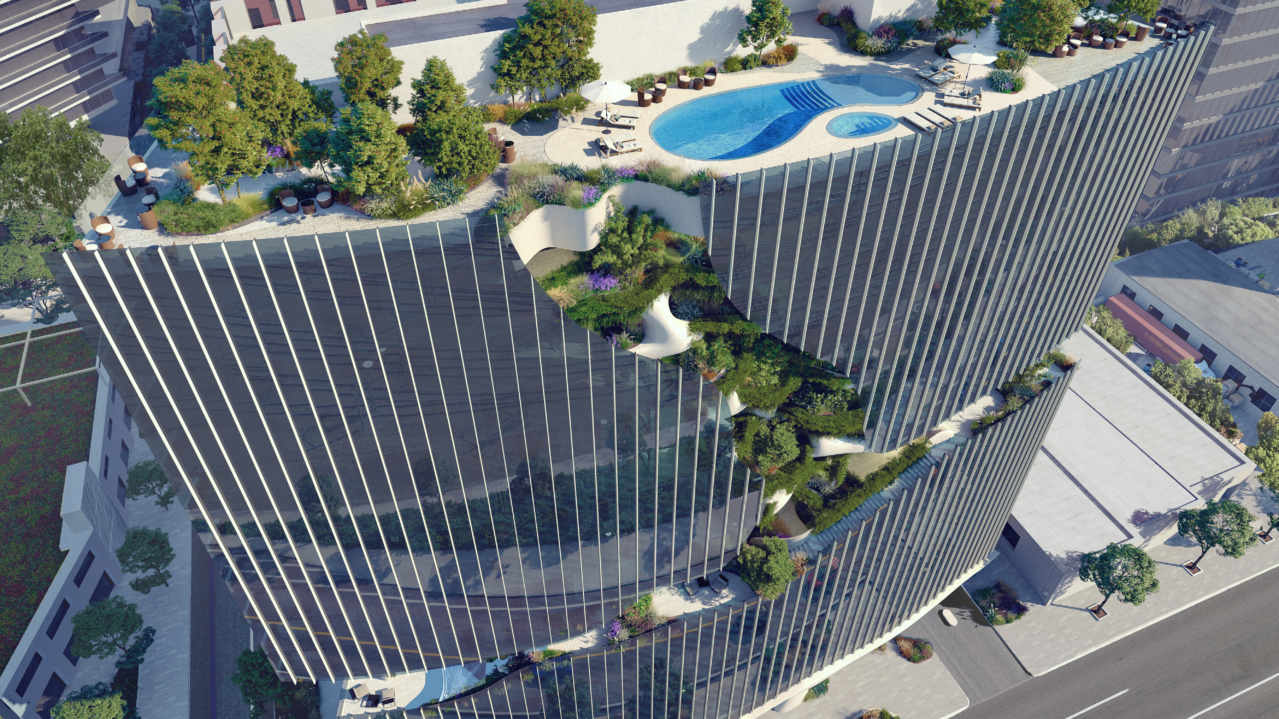
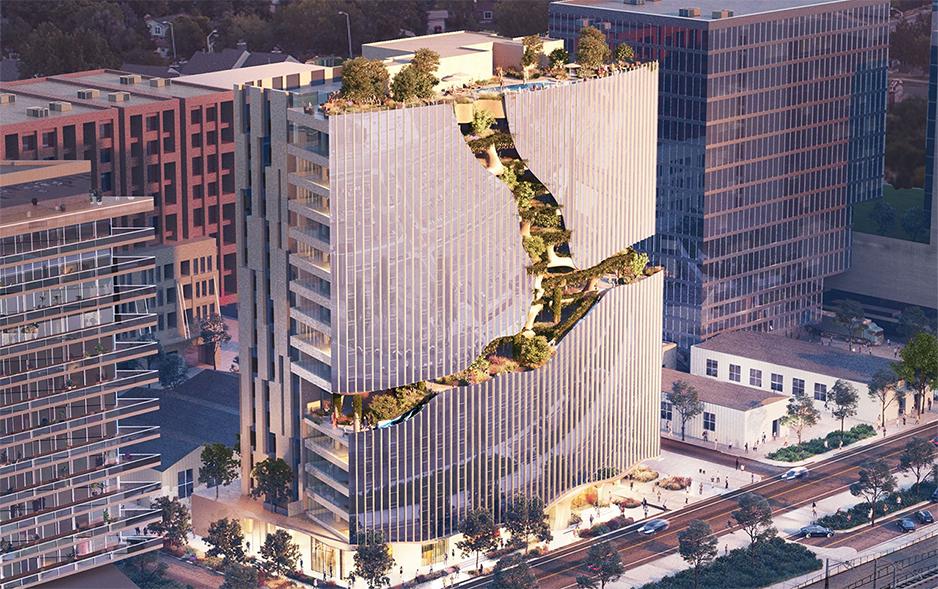
Related Stories
MFPRO+ New Projects | Jul 27, 2023
OMA, Beyer Blinder Belle design a pair of sculptural residential towers in Brooklyn
Eagle + West, composed of two sculptural residential towers with complementary shapes, have added 745 rental units to a post-industrial waterfront in Brooklyn, N.Y. Rising from a mixed-use podium on an expansive site, the towers include luxury penthouses on the top floors, numerous market rate rental units, and 30% of units designated for affordable housing.
Affordable Housing | Jul 27, 2023
Houston to soon have 50 new residential units for youth leaving foster care
Houston will soon have 50 new residential units for youth leaving the foster care system and entering adulthood. The Houston Alumni and Youth (HAY) Center has broken ground on its 59,000-sf campus, with completion expected by July 2024. The HAY Center is a nonprofit program of Harris County Resources for Children and Adults and for foster youth ages 14-25 transitioning to adulthood in the Houston community.
Adaptive Reuse | Jul 27, 2023
Number of U.S. adaptive reuse projects jumps to 122,000 from 77,000
The number of adaptive reuse projects in the pipeline grew to a record 122,000 in 2023 from 77,000 registered last year, according to RentCafe’s annual Adaptive Reuse Report. Of the 122,000 apartments currently undergoing conversion, 45,000 are the result of office repurposing, representing 37% of the total, followed by hotels (23% of future projects).
Multifamily Housing | Jul 25, 2023
San Francisco seeks proposals for adaptive reuse of underutilized downtown office buildings
The City of San Francisco released a Request For Interest to identify office building conversions that city officials could help expedite with zoning changes, regulatory measures, and financial incentives.
High-rise Construction | Jul 25, 2023
World's largest market-rate, Phius Design-certified multifamily high-rise begins leasing
The Phius standard represents a "sweet spot" for aggressive decarbonization and energy reduction, while remaining cost-effective.
Designers | Jul 20, 2023
Mary Cook Associates brews up coffeehouse-inspired apartment community
The MCA design team worked closely with the developer and design architect to create an interior concept inspired by Decatur, Ga.’s, tree-lined streets, boutique retail, and vibrant restaurant and coffee shop scene.
Multifamily Housing | Jul 13, 2023
Walkable neighborhoods encourage stronger sense of community
Adults who live in walkable neighborhoods are more likely to interact with their neighbors and have a stronger sense of community than people who live in car-dependent communities, according to a report by the Herbert Wertheim School of Public Health and Human Longevity Science at University of California San Diego.
Affordable Housing | Jul 12, 2023
Navigating homelessness with modular building solutions
San Francisco-based architect Chuck Bloszies, FAIA, SE, LEED AP, discusses his firm's designs for Navigation Centers, temporary housing for the homeless in northern California.
Sponsored | Fire and Life Safety | Jul 12, 2023
Fire safety considerations for cantilevered buildings [AIA course]
Bold cantilevered designs are prevalent today, as developers and architects strive to maximize space, views, and natural light in buildings. Cantilevered structures, however, present a host of challenges for building teams, according to José R. Rivera, PE, Associate Principal and Director of Plumbing and Fire Protection with Lilker.
Mass Timber | Jul 11, 2023
5 solutions to acoustic issues in mass timber buildings
For all its advantages, mass timber also has a less-heralded quality: its acoustic challenges. Exposed wood ceilings and floors have led to issues with excessive noise. Mass timber experts offer practical solutions to the top five acoustic issues in mass timber buildings.



