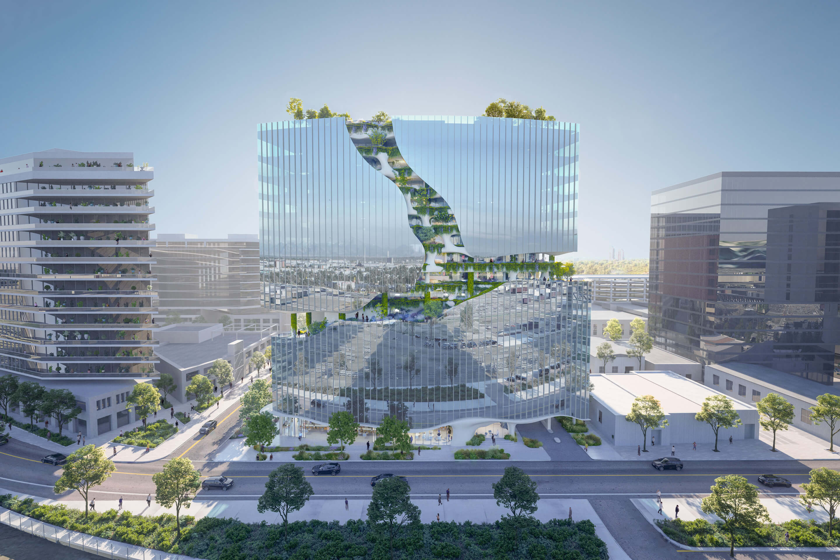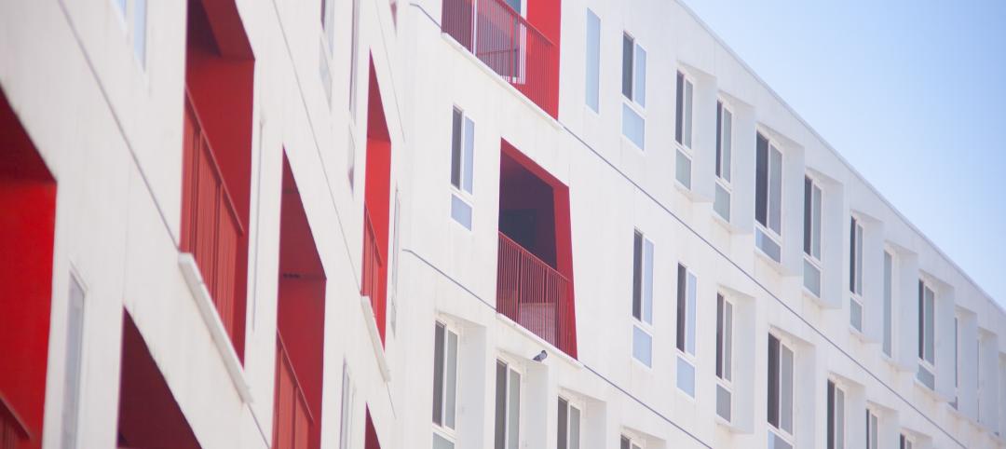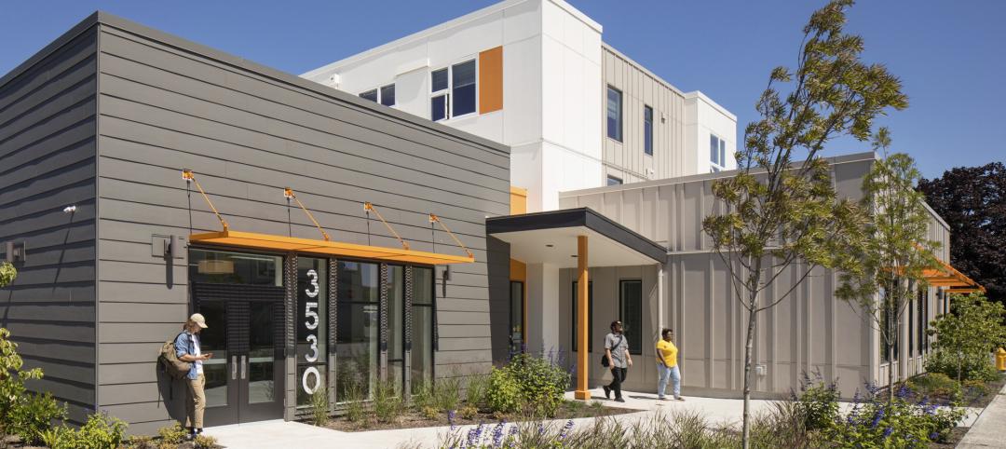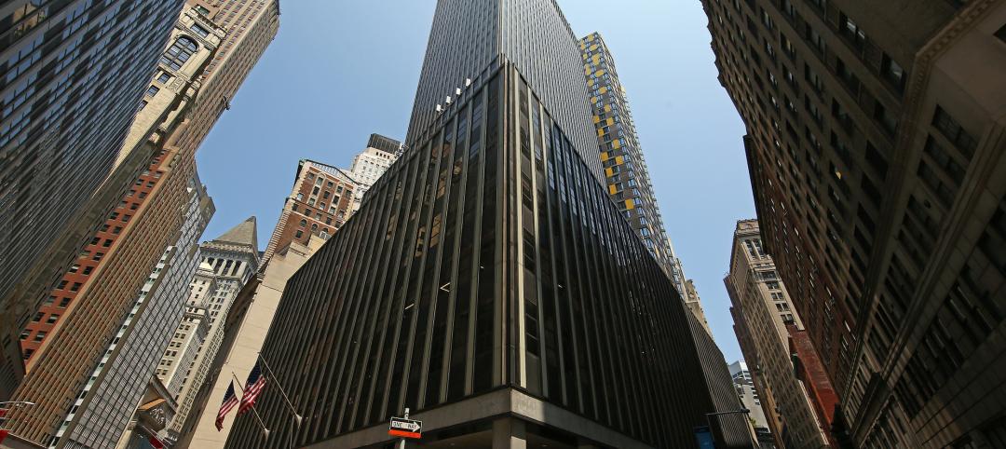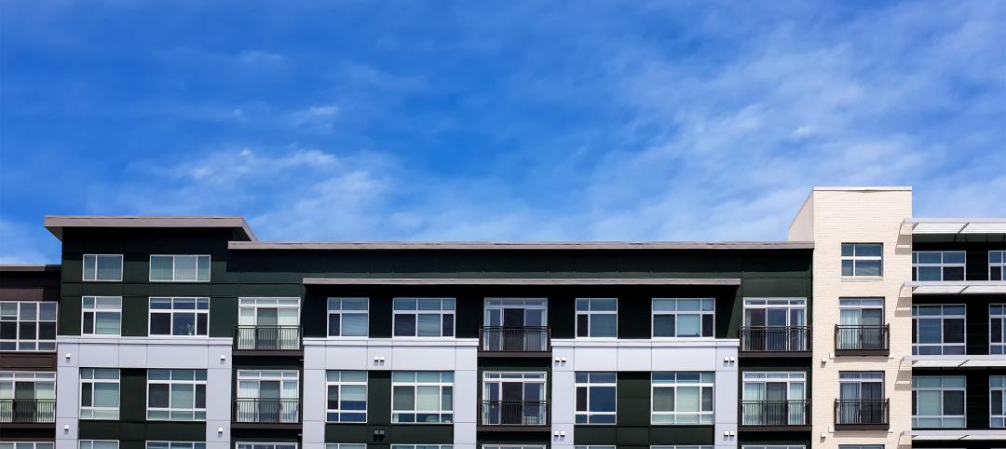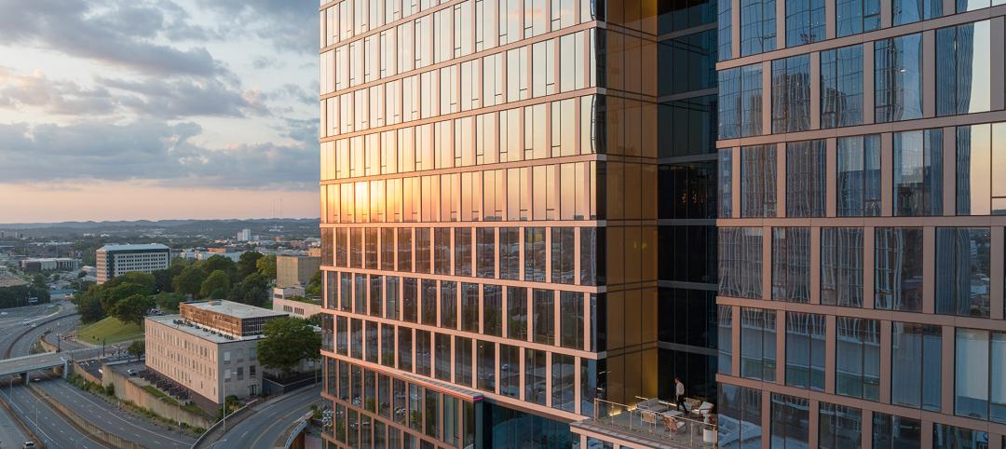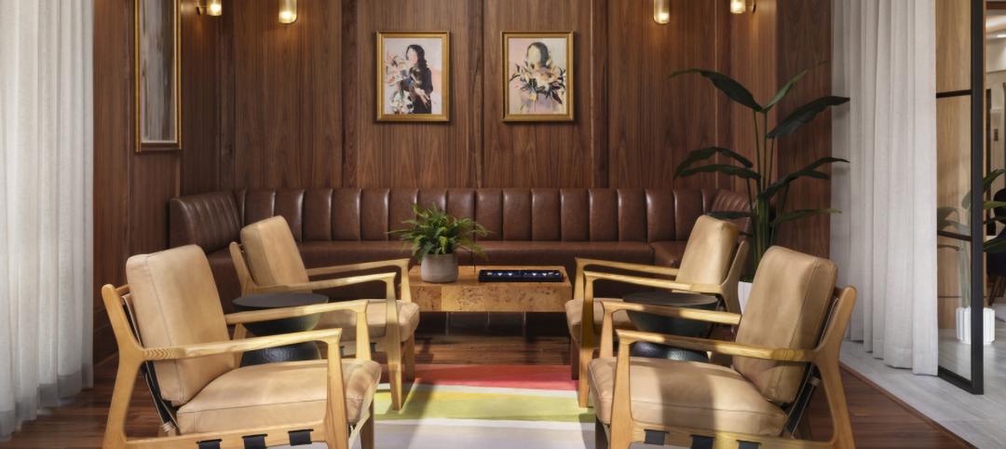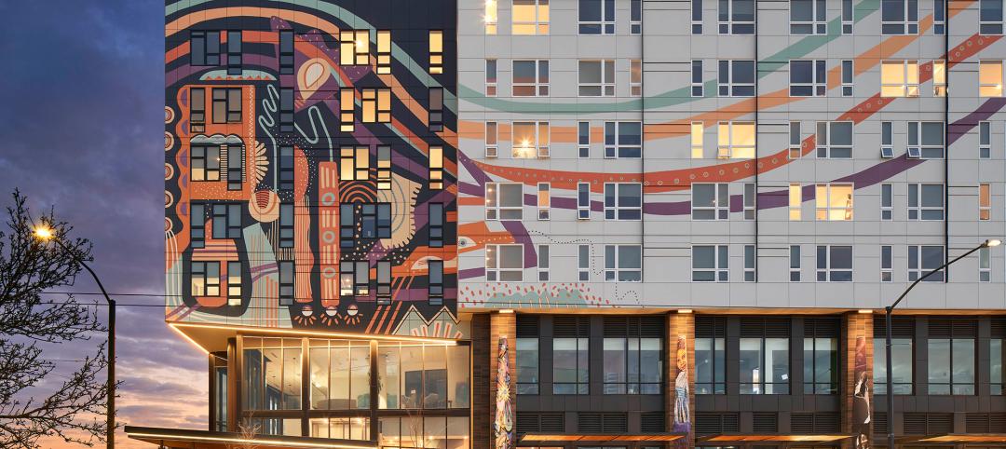Set to open in April, One River North is a 16-story, 187-unit luxury apartment building with private, open-air terraces located in Denver’s RiNo arts district. Biophilic design plays a central role throughout the building, allowing residents to connect with nature and providing a distinctive living experience.
The design by MAD Architects and the Davis Partnership cracks open the building’s glass façade, forming a landscaped canyon that runs through the structure. The design offers residents a sense of journey, with each level representing a different biome. It also creates seamless transitions between the outdoor seating, fitness areas, and community room. The plants have been selected with consideration for Colorado’s climate and seasons.
One River North aims to increase city greenery and reduce greenhouse gas emissions while surpassing local sustainability codes. “RiNo … is known for being a concrete jungle. This building addresses that head on,” the developer, the Max Collaborative, says in a statement.
For the high-performance envelope, the team used hygrothermal analysis to design solutions that manage moisture, heat, and airflow, reducing environmental risk and extending the building’s lifespan.
For interior and exterior acoustical comfort, the luxury apartment development features enhanced air sealing, insulation, and soundproofing measures. Operable windows for thermal control and blackout shades in the bedrooms reduce solar heat gain.
The project has received two of three stars from Fitwel, a certification for health and wellbeing. The certification criteria include air and water quality and access to nature, among other amenities.
One River North is the first project delivered by the Max Collective, which says it aims to develop inspiring, functional, and timeless spaces that uplift communities. With managing partners Luke Palmisano, Jon Ratner, and Kevin Ratner, the Max has additional projects in Denver and Los Angeles and a transit-oriented development in Ohio, where the firm is based.
On the Building Team:
Developer: The Max Collaborative
Design architect: MAD Architects
Executive architect: Davis Partnership
MEP engineer: ME Engineers
Structural engineer: Jirsa Hedrick
General contractor: Saunders Construction
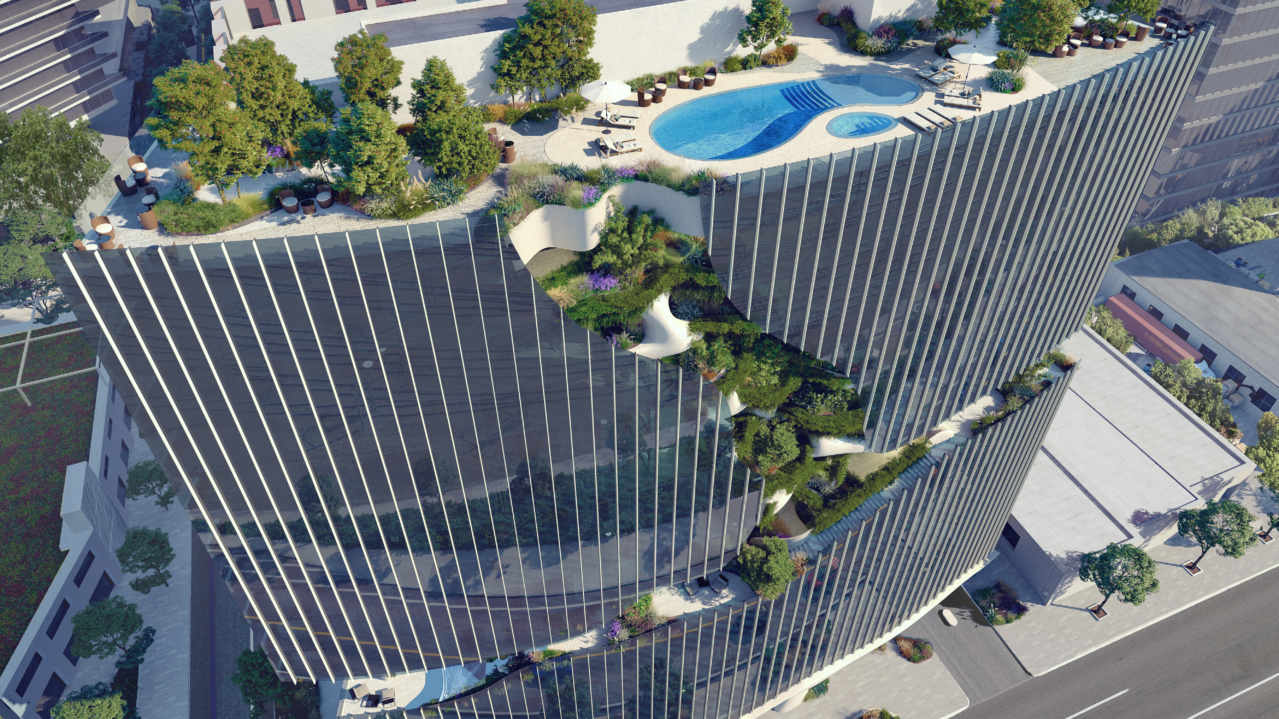
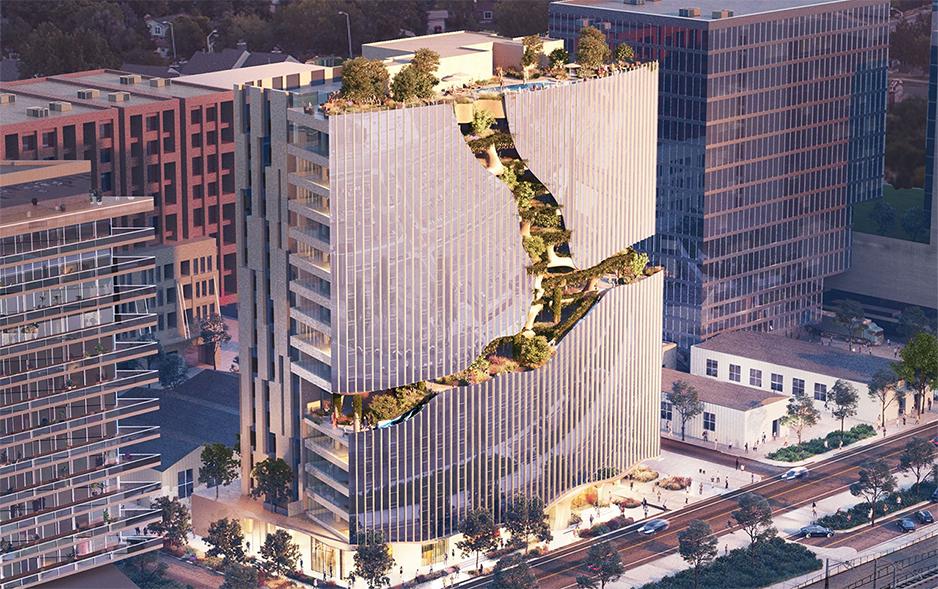
Related Stories
Multifamily Housing | Aug 23, 2023
Constructing multifamily housing buildings to Passive House standards can be done at cost parity
All-electric multi-family Passive House projects can be built at the same cost or close to the same cost as conventionally designed buildings, according to a report by the Passive House Network. The report included a survey of 45 multi-family Passive House buildings in New York and Massachusetts in recent years.
Apartments | Aug 22, 2023
Key takeaways from RCLCO's 2023 apartment renter preferences study
Gregg Logan, Managing Director of real estate consulting firm RCLCO, reveals the highlights of RCLCO's new research study, “2023 Rental Consumer Preferences Report.” Logan speaks with BD+C's Robert Cassidy.
Affordable Housing | Aug 21, 2023
Essential housing: What’s in a name?
For many in our communities, rising rents and increased demand for housing means they are only one paycheck away from being unhoused. It’s time to stop thinking of affordable housing as a handout and start calling it what it is: Essential Housing.
Adaptive Reuse | Aug 16, 2023
One of New York’s largest office-to-residential conversions kicks off soon
One of New York City’s largest office-to-residential conversions will soon be underway in lower Manhattan. 55 Broad Street, which served as the headquarters for Goldman Sachs from 1967 until 1983, will be reborn as a residence with 571 market rate apartments. The 30-story building will offer a wealth of amenities including a private club, wellness and fitness activities.
Apartments | Aug 14, 2023
Yardi Matrix updates near-term multifamily supply forecast
The multifamily housing supply could increase by up to nearly 7% by the end of 2023, states the latest Multifamily Supply Forecast from Yardi Matrix.
MFPRO+ New Projects | Aug 10, 2023
Atlanta’s Old Fourth Ward gets a 21-story, 162-unit multifamily residential building
East of downtown Atlanta, a new residential building called Signal House will provide the city with 162 units ranging from one to three bedrooms. Located on the Atlanta BeltLine, a former railway corridor, the 21-story building is part of the latest phase of Ponce City Market, a onetime Sears building and now a mixed-use complex.
Senior Living Design | Aug 7, 2023
Putting 9 senior living market trends into perspective
Brad Perkins, FAIA, a veteran of more than four decades in the planning and design of senior living communities, looks at where the market is heading in the immediate future.
MFPRO+ New Projects | Aug 4, 2023
Nashville gets 'first-of-its-kind' residential tower
Global architecture firm Goettsch Partners announces the completion of Alcove, a new 356-unit residential tower in Nashville, Tenn., developed by Giarratana LLC.
Apartments | Aug 4, 2023
Anatomy of a model apartment
Page’s interior designers curate model units that harmoniously cater to a range of users, allowing visitors to see a once-empty room as a place of respite and a home.
Multifamily Housing | Jul 31, 2023
6 multifamily housing projects win 2023 LEED Homes Awards
The 2023 LEED Homes Awards winners in the multifamily space represent green, LEED-certified buildings designed to provide clean indoor air and reduced energy consumption.



