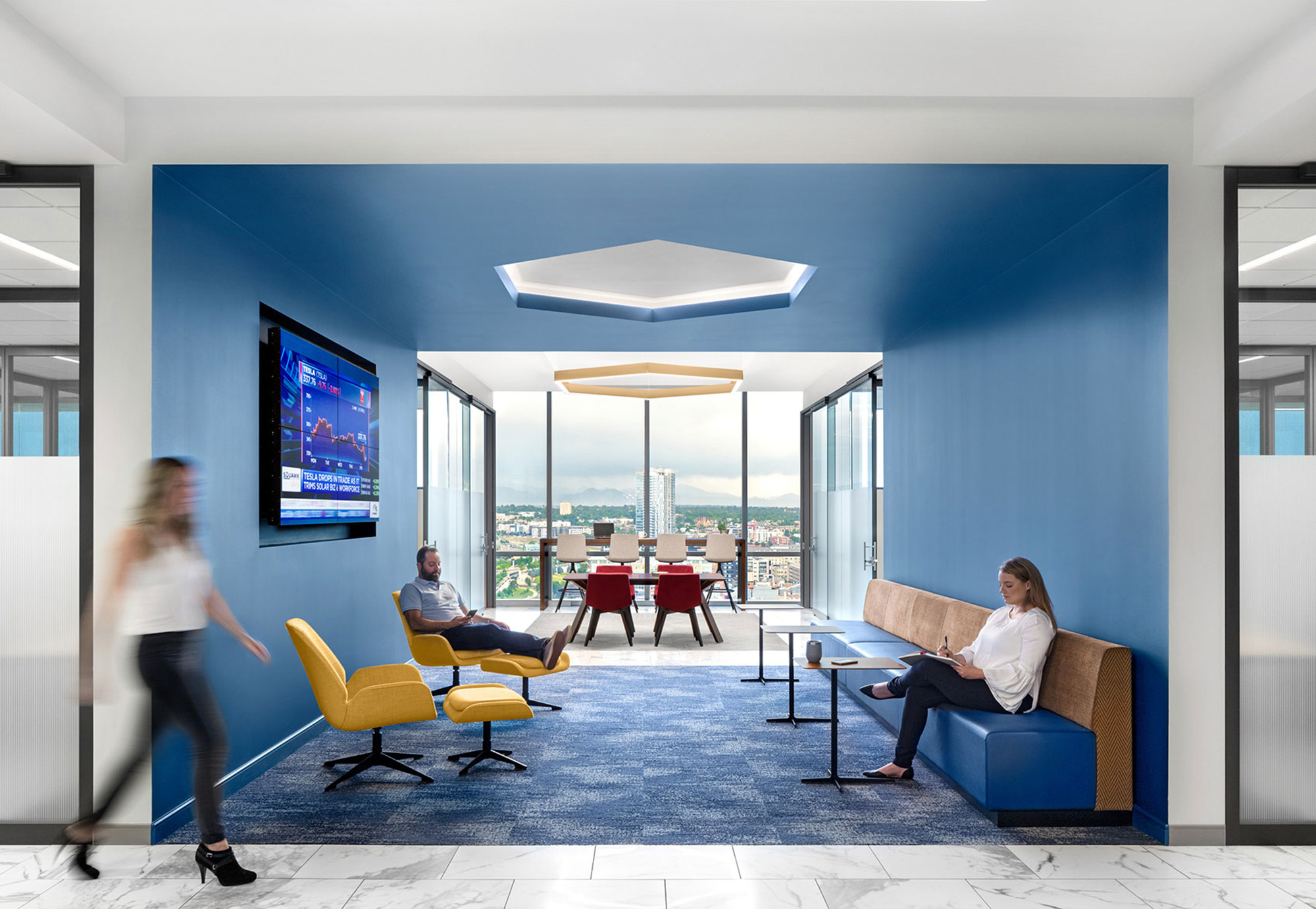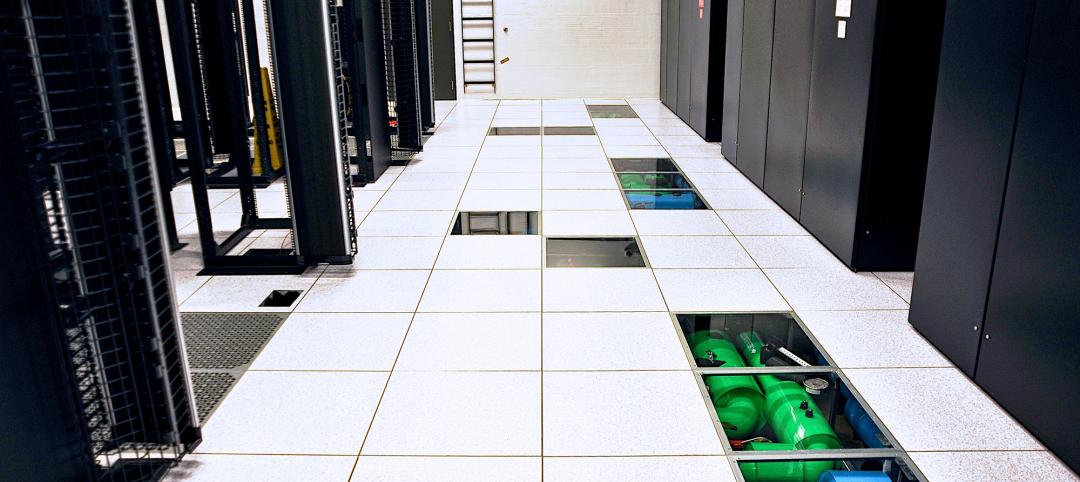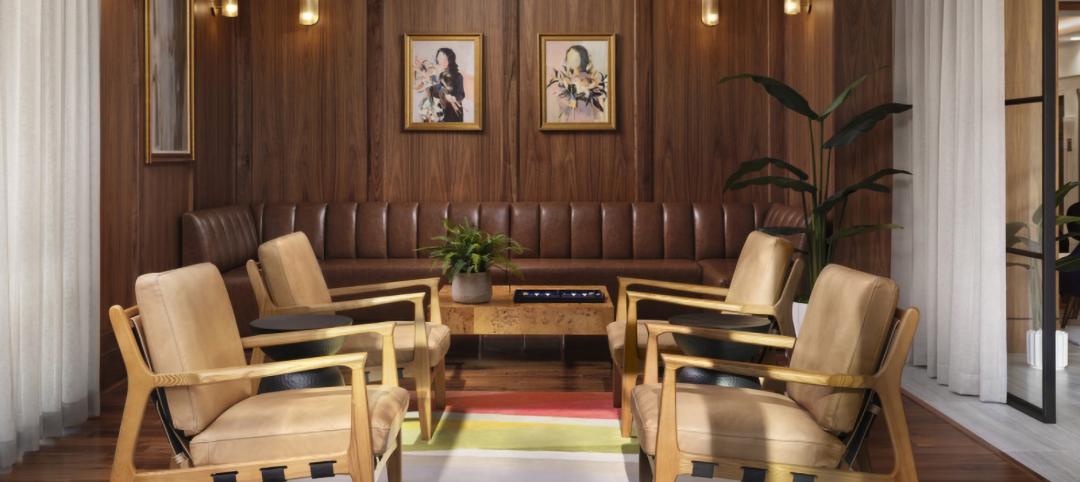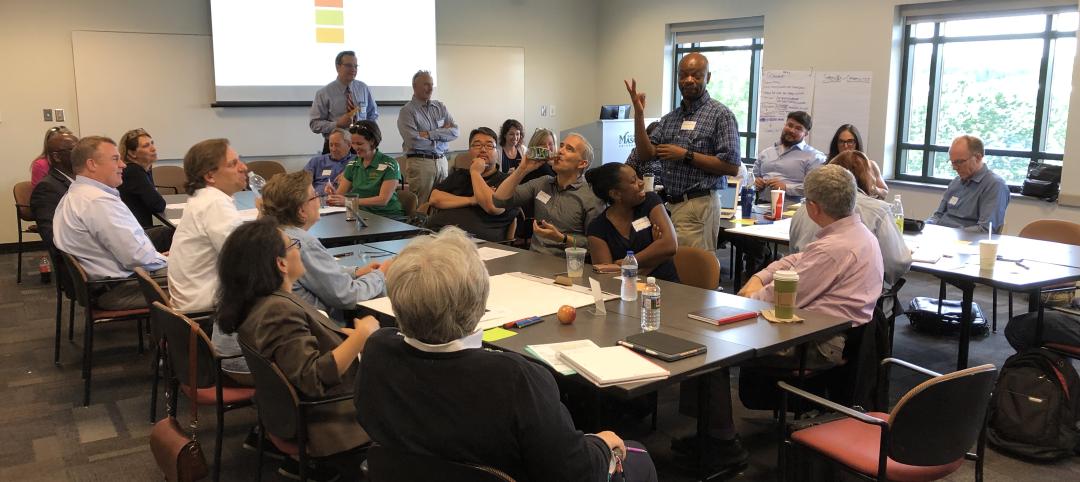The practice of interior design is not limited to functional and aesthetic drivers. Recent studies of the human brain have shown that our surroundings can influence our moods and mental health as well as our physical comfort. We design interiors to create healthy, welcoming, and comfortable spaces that encourage productivity and positivity, and in turn generate economic benefits.
At Page, every member of our team approaches a project from the perspective of fully integrated interior architecture and interior design, including furnishings, art, and accessories. Adding to that broad range of expertise, we are rigorous about working closely with the building designers to ensure that the exterior also supports how the building functions inside. We share insights into floor plate height, sizing and positioning of windows, discuss healthy ventilation systems, location of mechanicals infrastructure and vertical connections throughout the building among other elements. All of these have proven quantifiable benefits on occupant happiness.
The interior layout and flow of spaces play a huge role in how space is perceived and in how variety and efficiency are achieved. We capitalize on views of nature, harness daylight to enhance brain health, optimize HVAC systems to improve indoor air quality and select materials with low VOC emissions for long-term wellness. Our FFE specialists develop ergonomic furniture solutions, functional fixtures, and complementary art programs that resonate with our client's culture, energy and the story they have to tell.
Creating an on-demand work environment
Known for designing each location to reflect regional culture, national pro-working company FIRMSPACE is also committed to providing members with a sanctuary that offers security, privacy and world-class service with the peace of mind traditionally associated with professional corporate offices. By offering a range of features from private workspaces to state-of-the-art conference rooms, professional support service and client-curated reception areas, FIRMSPACE offers an extension to individual business owners’ spaces.
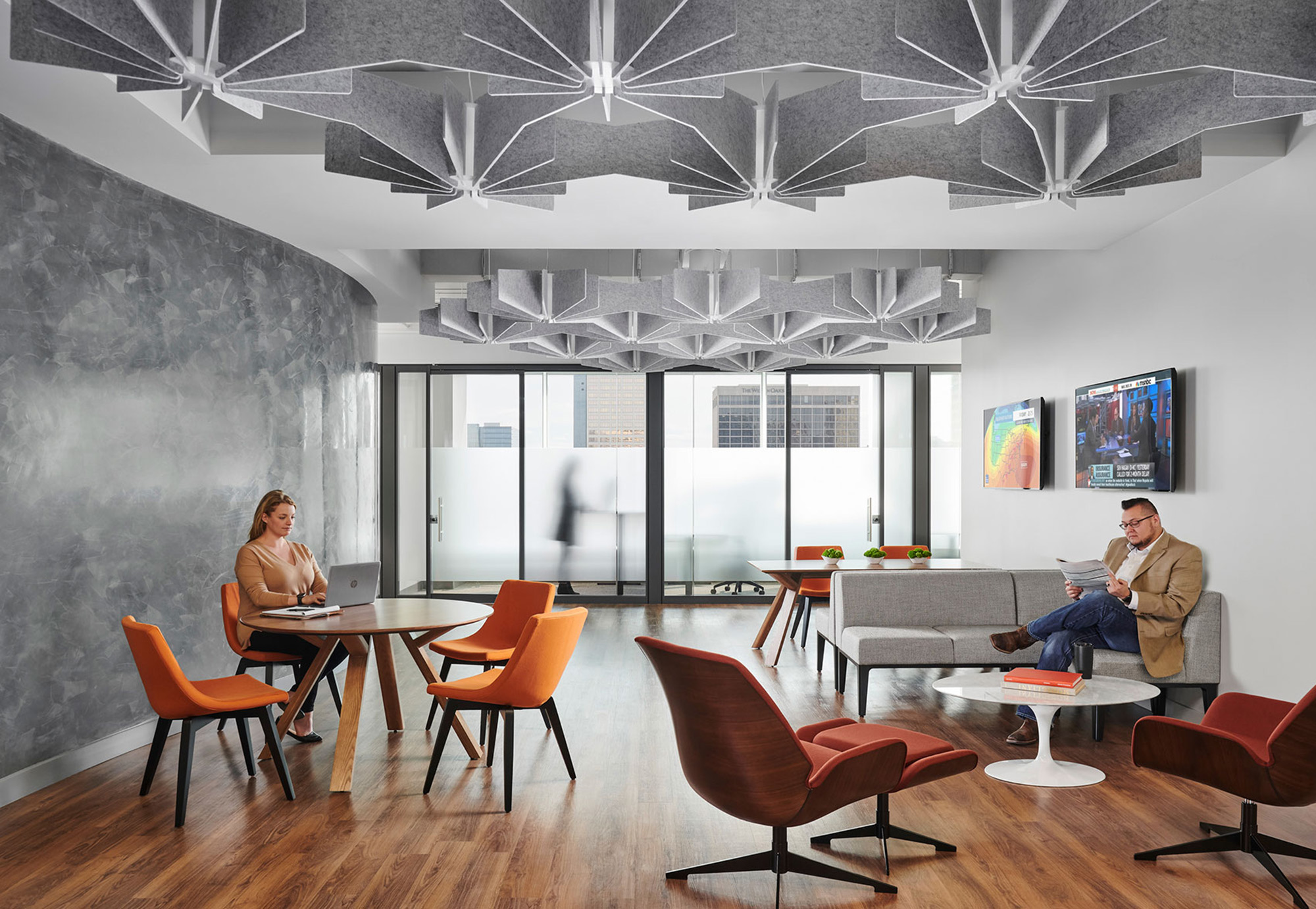
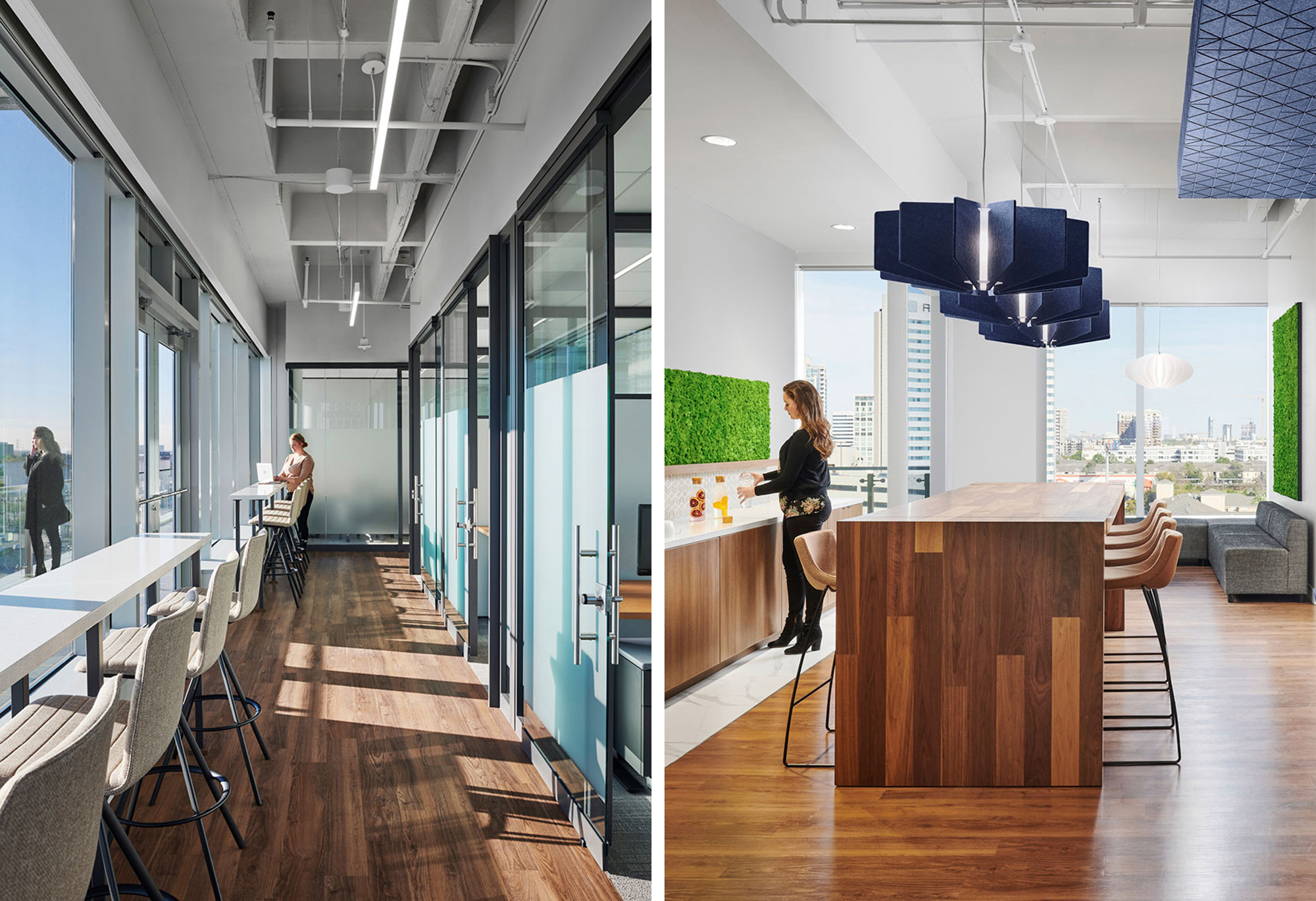
Interior design offering more than location, location, location
Page supports a variety of pre-eminent multifamily companies in the U.S. As market pressures consistently increase to “up the game” by providing worry-free, high-value living experiences, we help meet resident desires for amenities that exceed standard expectations. Our designs are geared toward regional lifestyles, such as bicycle or kayak storage rooms, co-working spaces with a hospitality feel and high-speed internet, smart home features and more. We are a trusted partner in creating memorable amenity experiences and model apartments that stand out, both in person and on the rapidly-evolving online leasing world.
Translating the value of design into dollars
- $2,000 annual savings per employee in office productivity costs by integrating views to nature.
- 50+% improved performance on a creative problem-solving test after 4 days exposure to nature.
A multifamily location in the Texas Hill Country features locally crafted elements such as painted shiplap, end cut cedar walls framed in steel and oversized pocket doors. Commissioned photography that captures the yearlong process of winemaking tells a distinctly local story. An urban location features a dual lounge/lap pool and yet another has dog-friendly private poolside cabanas. Fitness centers in Sunbelt locations leverage daylighting to motivate residents to work out.
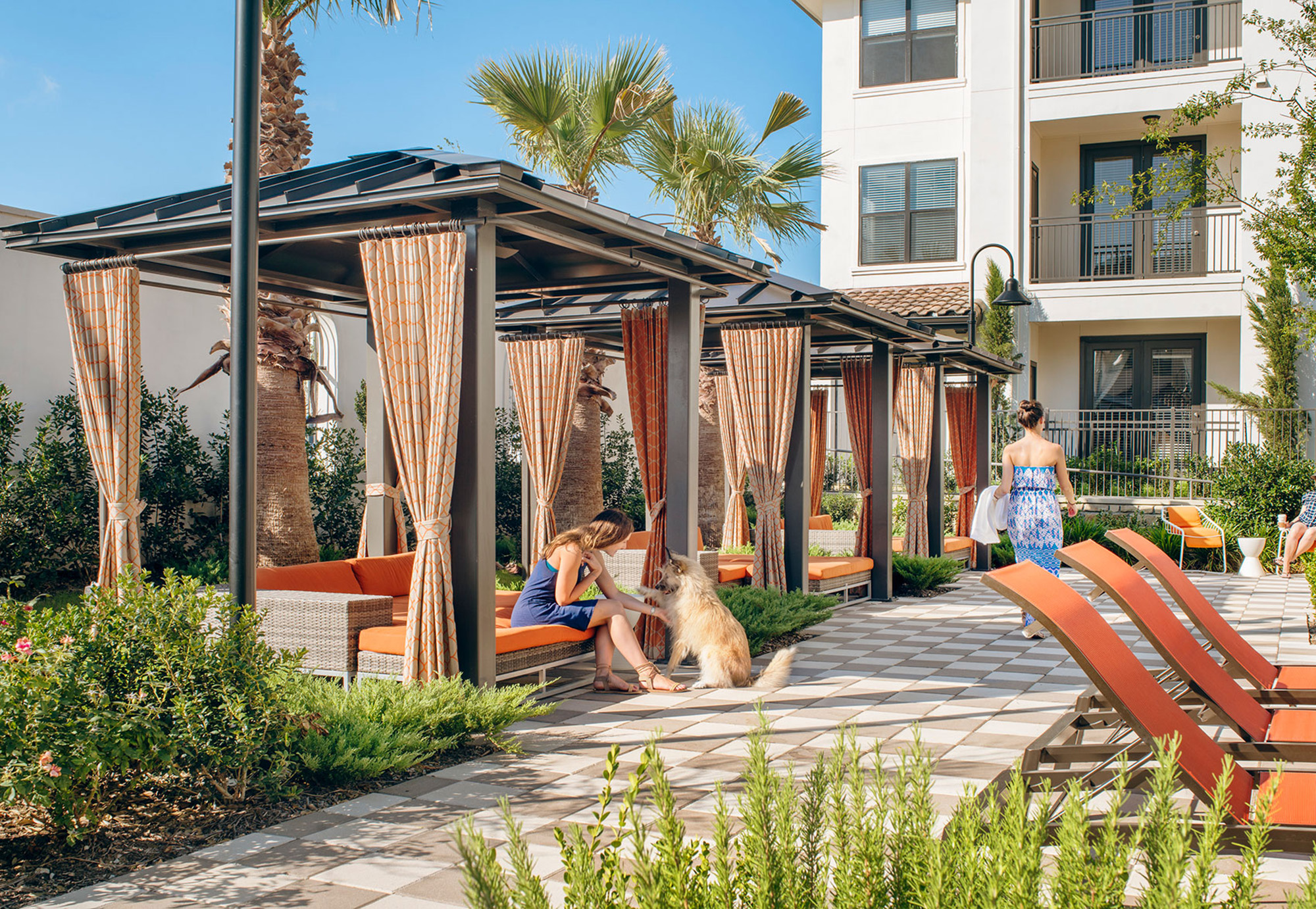
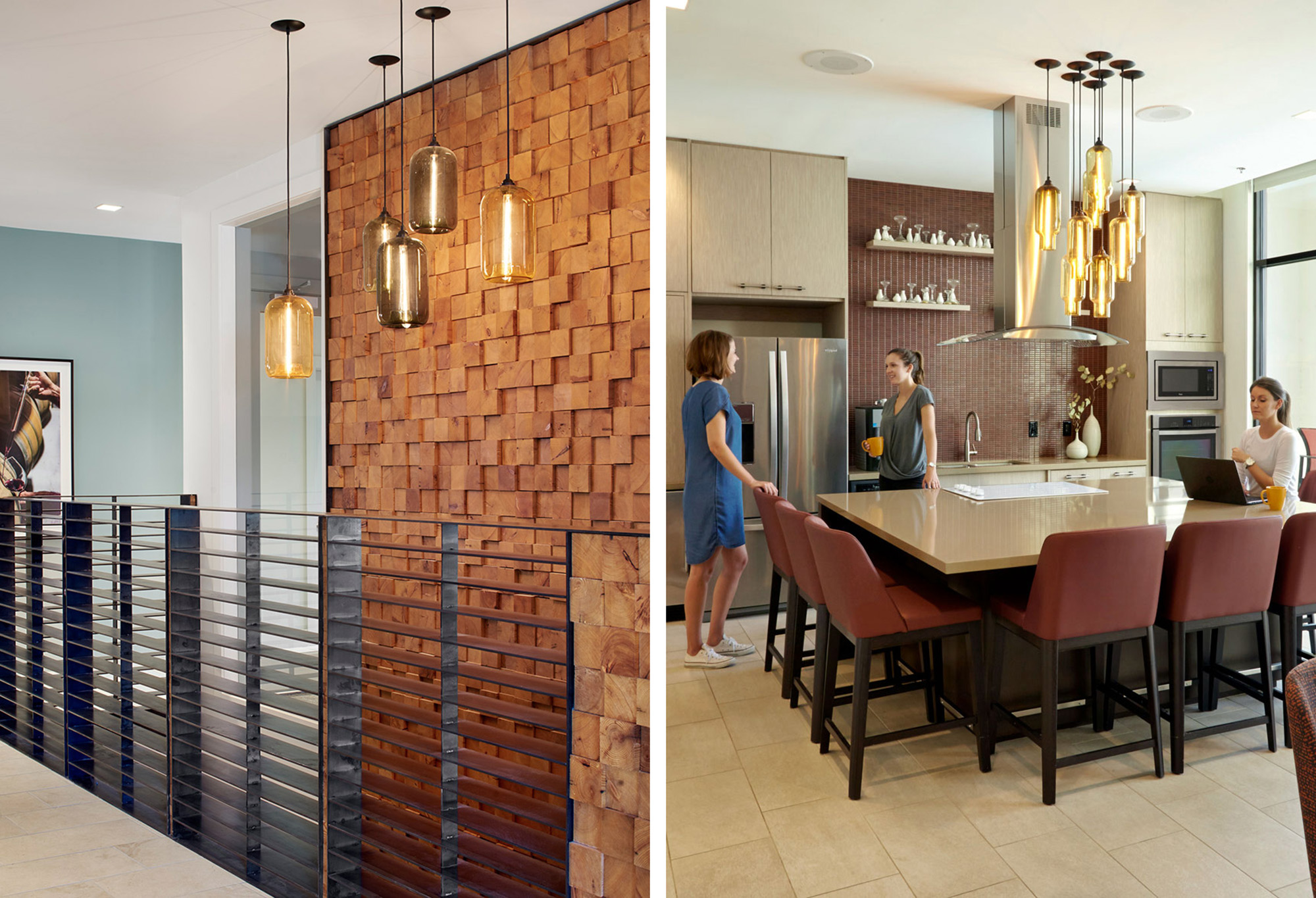
Creating a real-life example to show our clients
Every Page office is customized to fit its local needs and our Denver office is one of the most recent examples. Our newly imagined space on the top floor of the Republic Plaza skyscraper integrated our approach to workplace in every element, including a 270-degree view of the magical Rocky Mountains. Key to our design was leveraging daylighting, planning for growth, prioritizing flexibility in our floor plan and integrating healthy materials and acoustics. Our clients can see for themselves how well our space works, and visit our Materials Library to view finish options for their own projects.
The layout facilitates collaboration and provides more intimacy by organizing teams in quads, outfitting them with healthy sit-stand desks. Additional collaboration areas and smaller breakout spaces are also available for individual heads-down work. Integrating technology into our office was another priority, and we have a dedicated area for virtual reality equipment and demonstrations.
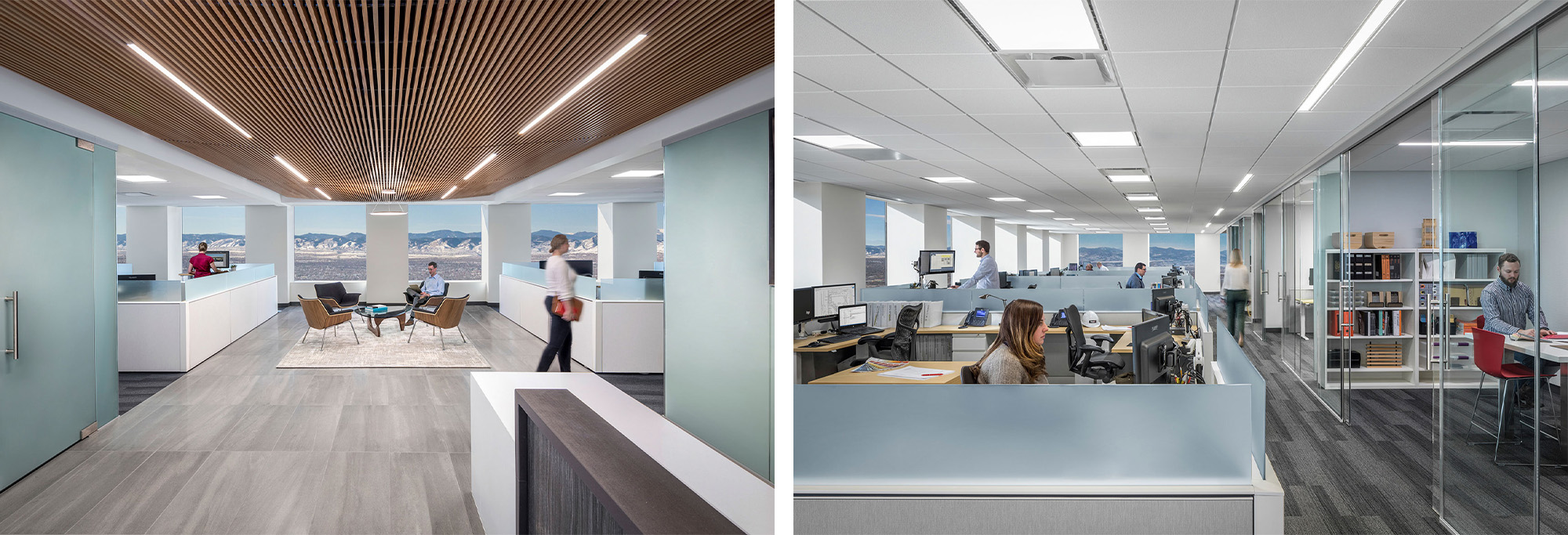
More from Author
Page | Feb 21, 2024
University design to help meet the demand for health professionals
Virginia Commonwealth University is a Page client, and the Dean of the College of Health Professions took time to talk about a pressing healthcare industry need that schools—and architects—can help address.
Page | Nov 22, 2023
How is artificial intelligence impacting data center design?
As AI is reshaping how we interact with machines and the world around us, the design of data centers needs to adapt to this fast-changing landscape. So, Page pairs expert thinking with high-performing solutions to meet the needs of rapidly advancing technologies.
Page | Aug 4, 2023
Anatomy of a model apartment
Page’s interior designers curate model units that harmoniously cater to a range of users, allowing visitors to see a once-empty room as a place of respite and a home.
Page | Jun 16, 2023
Cogeneration: An efficient, reliable, sustainable alternative to traditional power generation
Cogeneration is more efficient than traditional power generation, reduces carbon emissions, has high returns on the initial investment, improves reliability, and offers a platform for additional renewable resources and energy storage for a facility. But what is cogeneration? And is it suitable for all facilities?
Page | Jun 14, 2023
Designing higher education facilities without knowing the end users
A team of architects with Page offers five important factors to consider when designing spaces for multiple—and potentially changing—stakeholders.

