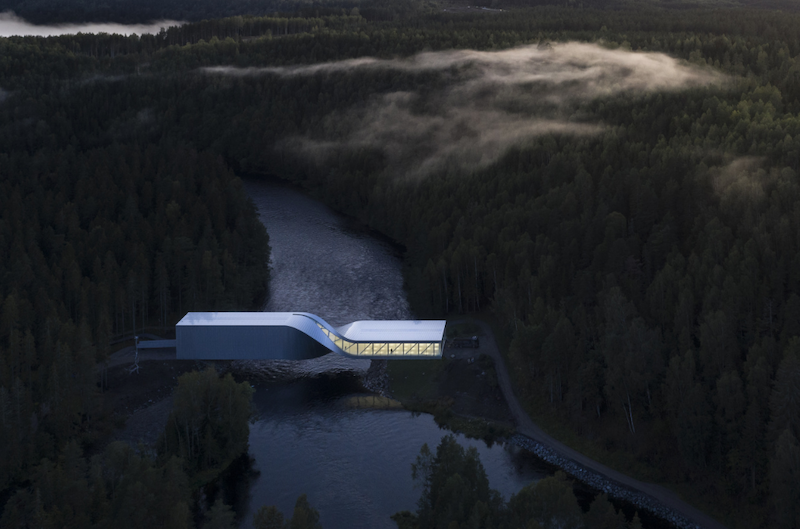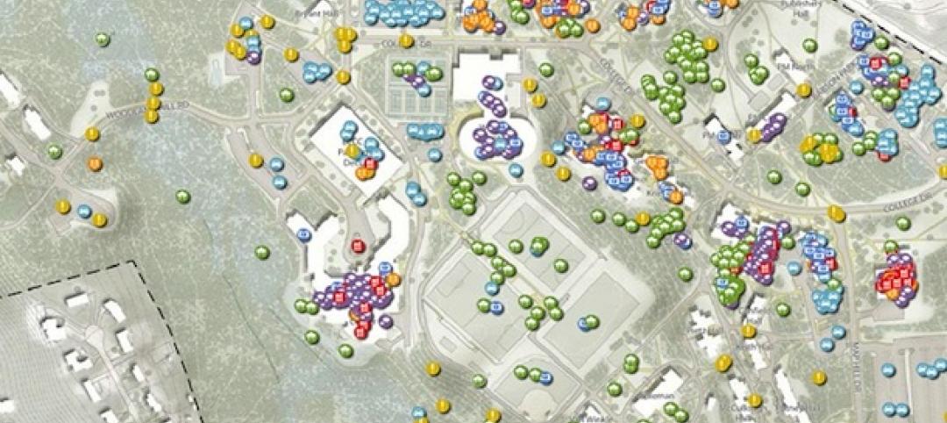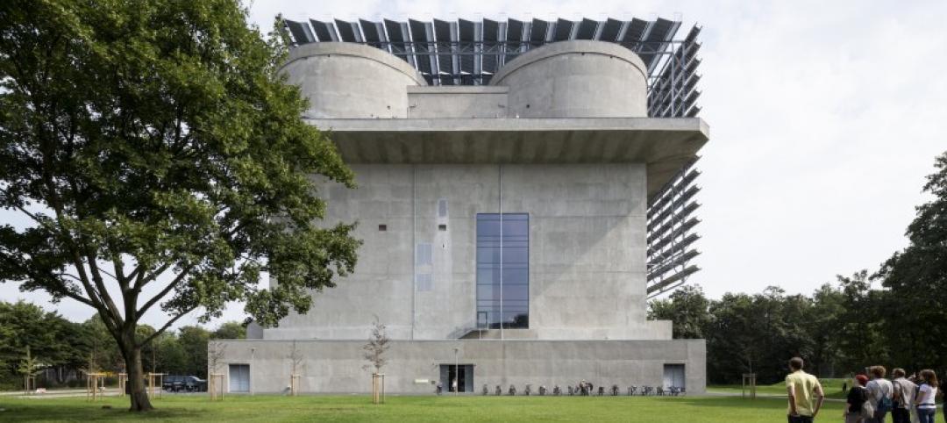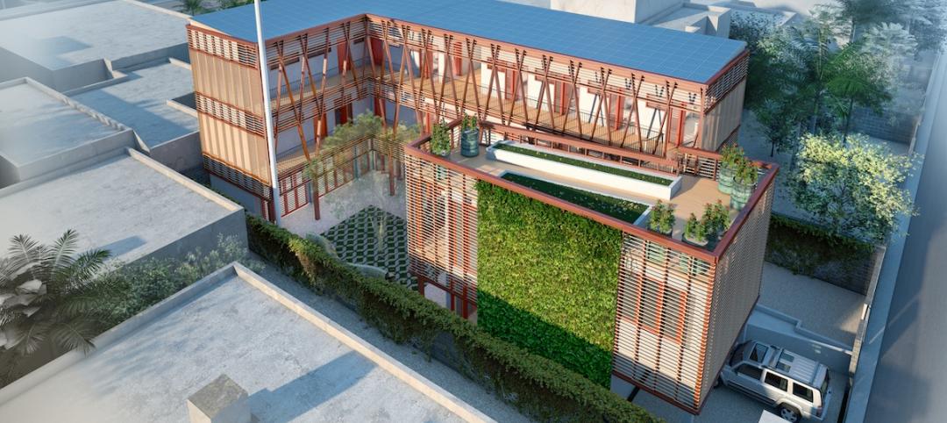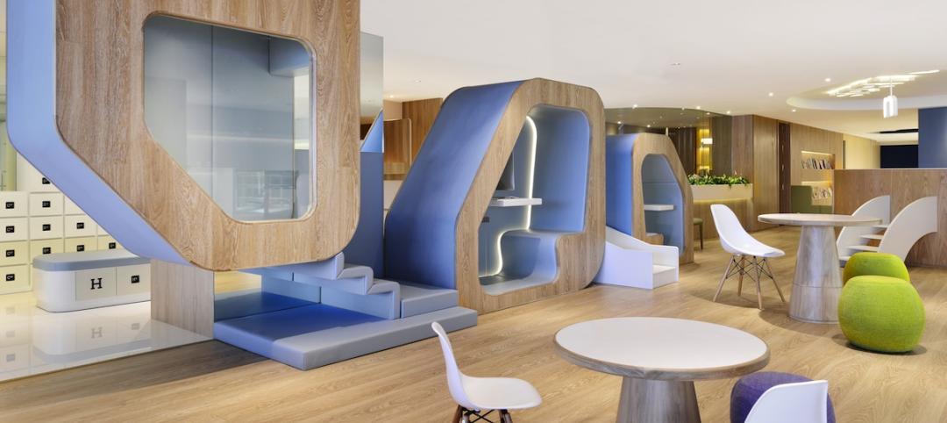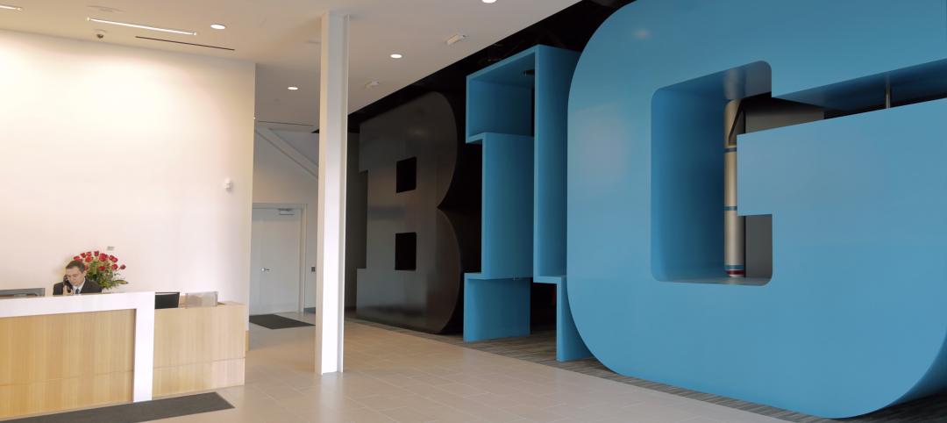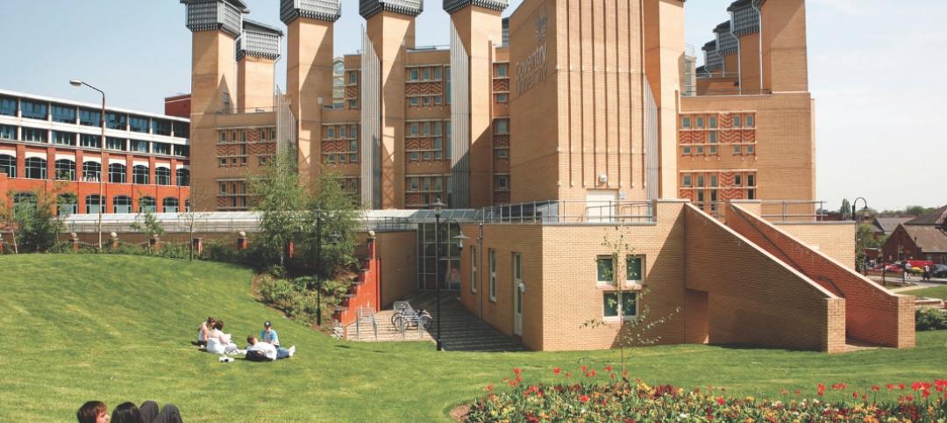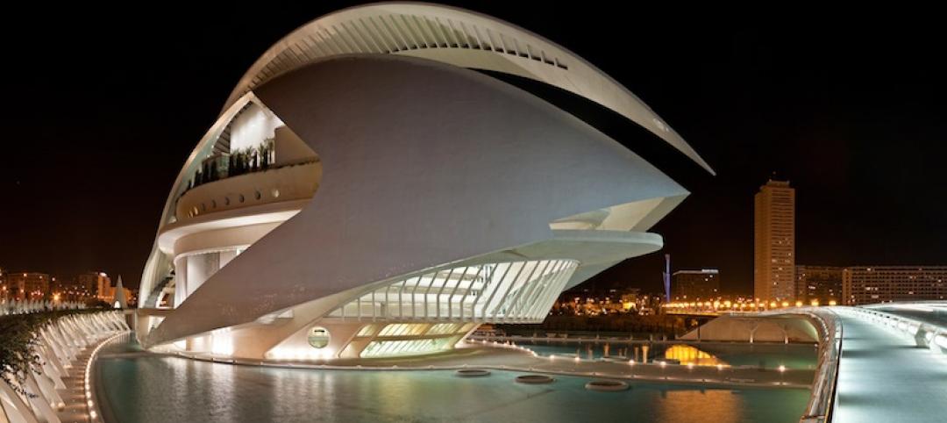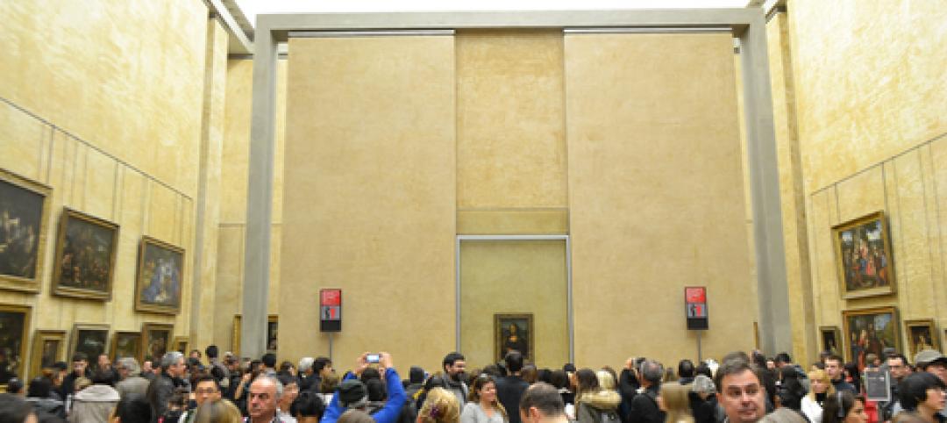The Twist, an inhabitable bridge torqued at its center that winds over the Randselva river in Norway, both acts as a piece of infrastructure to connect two riverbanks in northern Europe’s largest sculpture park and doubles the Kistefos Museum’s indoor exhibition space.
The structure is conceived as a beam warped 90 degrees near the middle to create a sculptural form as it spans the Randselva. The twist in the building’s volume allows the bridge to lift from the lower, forested river bank in the south up to the hillside area in the north. Visitors roaming the park’s site-specific works cross the bridge to complete the art tour through the sculpture park.

From the south entry visitors cross a 16 meter aluminum-clad steel bridge to reach the double-height space. The double-curve geometry of the museum is composed of straight 40 centimeter wide aluminum panels arranged like a stack of books, slightly shifted into a fanning motion.
See Also: Bjarke Ingels Group creates 66 homes for low-income citizens in Copenhagen
The curved form of the glass windows allows for a variety of light to enter the museum, creating three distinctive galleries: a wide, naturally lit gallery on the north side with views of the nearby historic pulp mill and river via a full-height glass wall; a tall, dark gallery with artificial lighting on the south side; and a sculptural space with a twisted sliver of roof light that connects the other two spaces.

A glass staircase leads down to the lower level on the north river embankment where the building’s aluminum underside becomes the ceiling. Restrooms and a full-width glass wall are located on this level.
The project is BIG’s first in Norway.



Related Stories
| Feb 14, 2014
Crowdsourced Placemaking: How people will help shape architecture
The rise of mobile devices and social media, coupled with the use of advanced survey tools and interactive mapping apps, has created a powerful conduit through which Building Teams can capture real-time data on the public. For the first time, the masses can have a real say in how the built environment around them is formed—that is, if Building Teams are willing to listen.
| Feb 13, 2014
Extreme Conversion: Nazi bunker transformed into green power plant, war memorial
The bunker, which sat empty for over 60 years after WWII, now uses sustainable technology and will provide power to about 4,000 homes.
| Jan 30, 2014
How reverse engineering nature can spur design innovation
It’s not enough to copy nature. Today’s designers need a deeper understanding of environmental nuance, from the biome in.
| Jan 28, 2014
16 awe-inspiring interior designs from around the world [slideshow]
The International Interior Design Association released the winners of its 4th Annual Global Excellence Awards. Here's a recap of the winning projects.
| Jan 28, 2014
Big Ten Conference opens swanky HQ and museum [slideshow]
The new mixed-use headquarters includes a museum, broadcast studios, conference facilities, office spaces, and, oh yeah, a Brazilian steakhouse.
| Jan 13, 2014
Custom exterior fabricator A. Zahner unveils free façade design software for architects
The web-based tool uses the company's factory floor like "a massive rapid prototype machine,” allowing designers to manipulate designs on the fly based on cost and other factors, according to CEO/President Bill Zahner.
| Jan 11, 2014
Getting to net-zero energy with brick masonry construction [AIA course]
When targeting net-zero energy performance, AEC professionals are advised to tackle energy demand first. This AIA course covers brick masonry's role in reducing energy consumption in buildings.
| Dec 30, 2013
Calatrava facing legal action from his home town over crumbling cultural complex
Officials with the city of Valencia, Spain, are blaming Santiago Calatrava for the rapid deterioration of buildings within its City of Arts and Sciences complex.
| Dec 19, 2013
Mastering the art of crowd control and visitor flow in interpretive facilities
To say that visitor facility planning and design is challenging is an understatement. There are many factors that determine the success of a facility. Unfortunately, visitor flow, the way people move and how the facility accommodates those movements, isn’t always specifically considered.
| Dec 13, 2013
Safe and sound: 10 solutions for fire and life safety
From a dual fire-CO detector to an aspiration-sensing fire alarm, BD+C editors present a roundup of new fire and life safety products and technologies.


