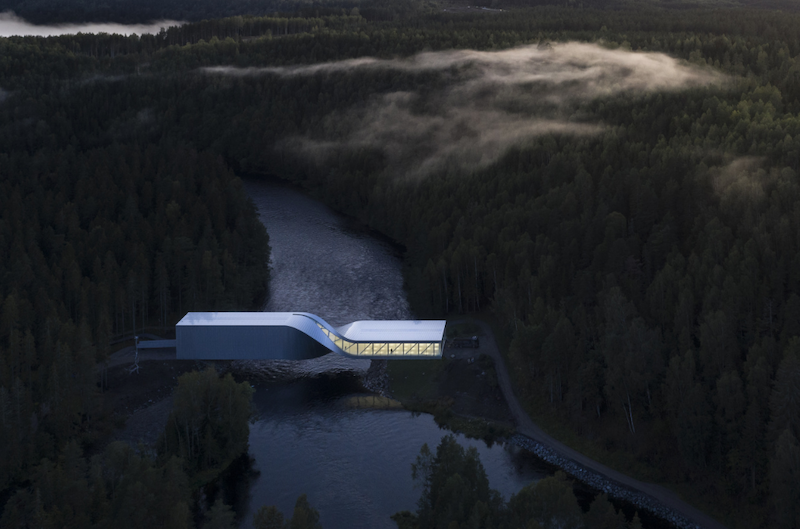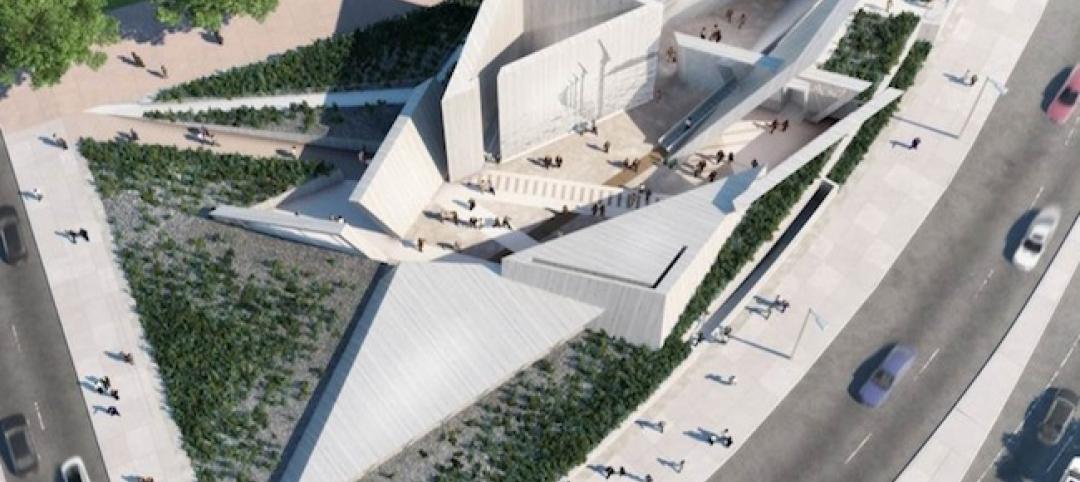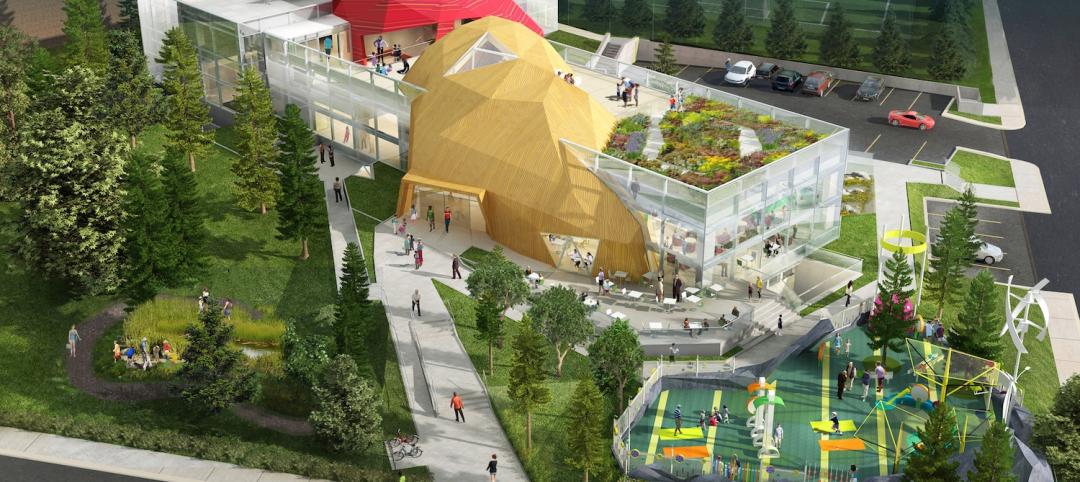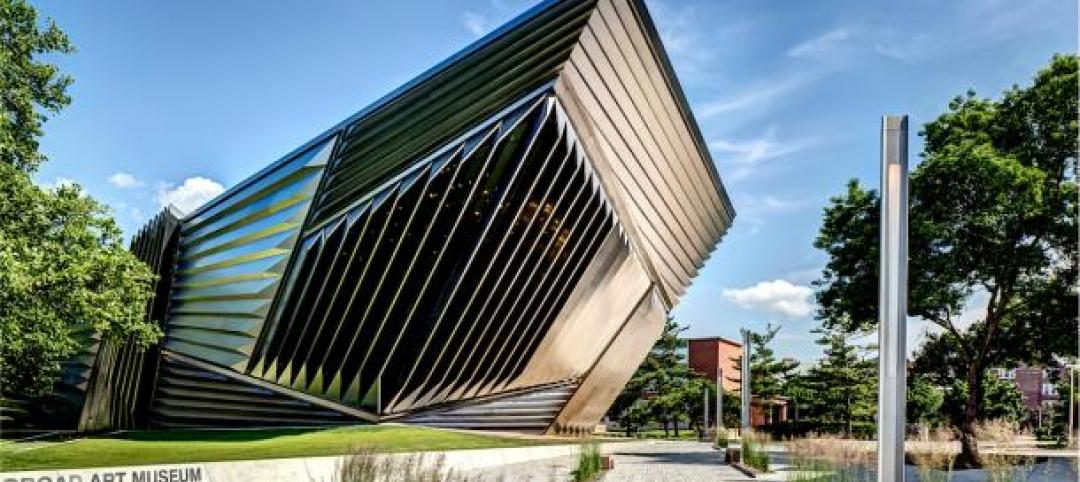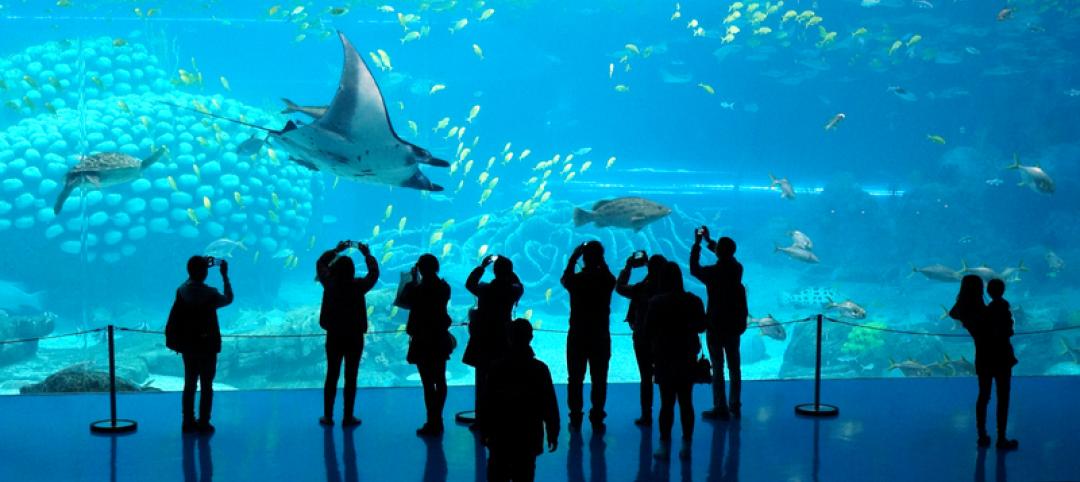The Twist, an inhabitable bridge torqued at its center that winds over the Randselva river in Norway, both acts as a piece of infrastructure to connect two riverbanks in northern Europe’s largest sculpture park and doubles the Kistefos Museum’s indoor exhibition space.
The structure is conceived as a beam warped 90 degrees near the middle to create a sculptural form as it spans the Randselva. The twist in the building’s volume allows the bridge to lift from the lower, forested river bank in the south up to the hillside area in the north. Visitors roaming the park’s site-specific works cross the bridge to complete the art tour through the sculpture park.

From the south entry visitors cross a 16 meter aluminum-clad steel bridge to reach the double-height space. The double-curve geometry of the museum is composed of straight 40 centimeter wide aluminum panels arranged like a stack of books, slightly shifted into a fanning motion.
See Also: Bjarke Ingels Group creates 66 homes for low-income citizens in Copenhagen
The curved form of the glass windows allows for a variety of light to enter the museum, creating three distinctive galleries: a wide, naturally lit gallery on the north side with views of the nearby historic pulp mill and river via a full-height glass wall; a tall, dark gallery with artificial lighting on the south side; and a sculptural space with a twisted sliver of roof light that connects the other two spaces.

A glass staircase leads down to the lower level on the north river embankment where the building’s aluminum underside becomes the ceiling. Restrooms and a full-width glass wall are located on this level.
The project is BIG’s first in Norway.



Related Stories
| May 13, 2014
19 industry groups team to promote resilient planning and building materials
The industry associations, with more than 700,000 members generating almost $1 trillion in GDP, have issued a joint statement on resilience, pushing design and building solutions for disaster mitigation.
| May 13, 2014
Libeskind wins competition to design Canadian National Holocaust Monument
A design team featuring Daniel Libeskind and Gail Dexter-Lord has won a competition with its design for the Canadian National Holocaust Monument in Toronto. The monument is set to open in the autumn of 2015.
| May 11, 2014
Final call for entries: 2014 Giants 300 survey
BD+C's 2014 Giants 300 survey forms are due Wednesday, May 21. Survey results will be published in our July 2014 issue. The annual Giants 300 Report ranks the top AEC firms in commercial construction, by revenue.
| Apr 29, 2014
USGBC launches real-time green building data dashboard
The online data visualization resource highlights green building data for each state and Washington, D.C.
| Apr 24, 2014
Unbuilt and Famous: LEGO releases box set of Bjarke Ingels' LEGO museum
LEGO Architecture has created a box set that customers can use to build replicas of the LEGO Museum, which is not yet built in real life. The museum, designed by the Bjarke Ingels Group, will commemorate the history of LEGO.
| Apr 18, 2014
Multi-level design elevates Bulgarian Children's Museum [slideshow]
Embodying the theme “little mountains,” the 35,000-sf museum will be located in a former college laboratory building in the Studenski-grad university precinct.
| Apr 16, 2014
Upgrading windows: repair, refurbish, or retrofit [AIA course]
Building Teams must focus on a number of key decisions in order to arrive at the optimal solution: repair the windows in place, remove and refurbish them, or opt for full replacement.
| Apr 15, 2014
12 award-winning structural steel buildings
Zaha Hadid's Broad Art Museum and One World Trade Center are among the projects honored by the American Institute of Steel Construction for excellence in structural steel design.
| Apr 9, 2014
Colossal aquarium in China sets five Guinness World Records
With its seven salt and fresh water aquariums, totaling 12.87 million gallons, the Chimelong Ocean Kingdom theme park is considered the world’s largest aquarium.
| Apr 9, 2014
Steel decks: 11 tips for their proper use | BD+C
Building Teams have been using steel decks with proven success for 75 years. Building Design+Construction consulted with technical experts from the Steel Deck Institute and the deck manufacturing industry for their advice on how best to use steel decking.


