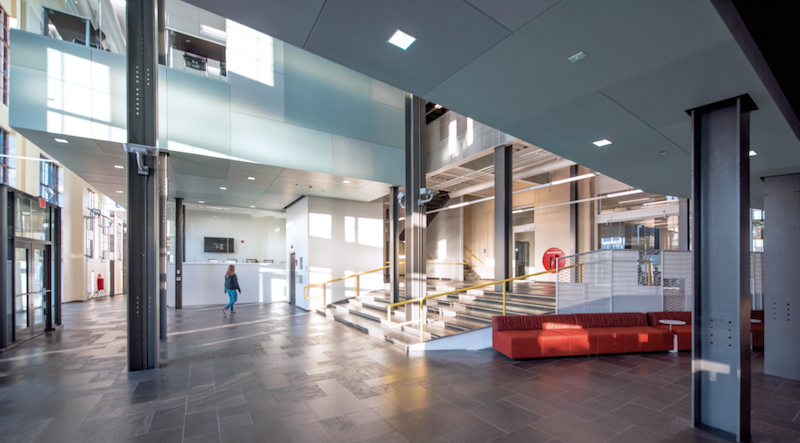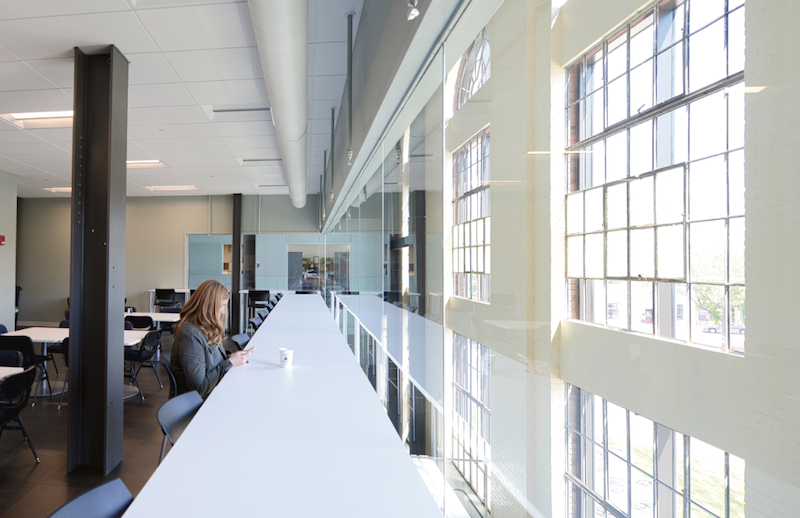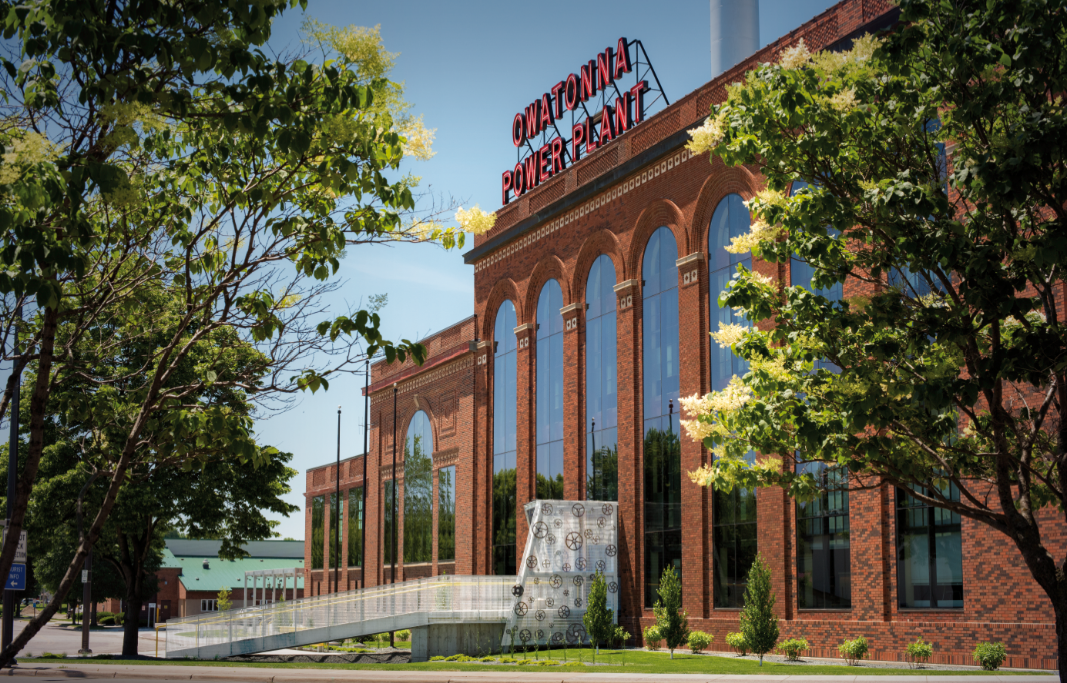A landmark power plant in Owatonna, Minn., damaged in a 2010 flood has new life as the headquarters of Owatonna Public Utilities following a renovation by architects Leo A Daly.
When the Straight River flooded in 2010, 12 feet of water stood in the basement of the Owatonna power plant, a brick Italianate building with a distinctive neon sign, arched windows, and three silver smoke stacks. The flood damaged its generators, but OPU sought Leo A Daly's help in re-purposing the building into its new headquarters.
The interior volume of the turbine hall — 50 vertical feet of open space that had previously accommodated the plant’s massive boilers — guided Leo A Daly’s approach to space planning for the administrative and customer service spaces that would occupy the building.
Using the interior steel structure as scaffolding, Leo A Daly laid out atrium spaces and floating offices that cantilever over the ground floor. The effect is a series of connected spaces all lit by daylight through the building's large windows.
The building integrates artifacts from its pre-flood days. Boiler doors, valve covers, and valve wheels are re-presented in a gallery space. Bar grating is reused in the new building as railings. Energy efficient windows were installed while keeping the original window framing and some of the original glass in place. Colors, textures and materials from the original floor and equipment are incorporated.
To prevent future flood damage, flood doors were installed in a conditioned space below the flood line, which will allow river water to come and go without disrupting operations above. To pull this off, the architects had to raise the first occupiable floor by one foot.
Leo A Daly sees the Owatonna renovation as part of a growing trend. More cities are interested in repurposing their heritage facilities, rather than simply razing them and building new.


Related Stories
| Aug 11, 2010
High-profit design firms invest in in-house training
Forty-three percent of high-profit architecture, engineering, and environmental consulting firms have in-house training staff, according to a study by ZweigWhite. The 2008-2009 Successful Firm Survey reports that only 36% of firms overall have in-house training staff. In addition, 52% of high-profit firms use an online training system or service.
| Aug 11, 2010
Help Wanted: Architect for $100 million 'Discovery Park' in Union City, Tennessee
The Robert E. and Jenny D. Kirkland Foundation is identifying architects interested in designing a 50-acre, multi-million dollar complex in Union City, TN. Discovery Park of America will be a world-class, multi-faceted venue presenting exhibits and interactive experiences about history, nature, art, and science.
| Aug 11, 2010
Report: Fraud levels fall for construction industry, but companies still losing $6.4 million on average
The global construction, engineering and infrastructure industry saw a significant decline in fraud activity with companies losing an average of $6.4 million over the last three years, according to the latest edition of the Kroll Annual Global Fraud Report, released today at the Association of Corporate Counsel’s 2009 Annual Meeting in Boston. This new figure represents less than half of last year’s amount of $14.2 million.
| Aug 11, 2010
AIA to Congress: Act now to jump start building sector of economy
Tampa-based architect, Mickey Jacob, FAIA, unveiled the American Institute of Architects’ (AIA) Rebuild & Renew plan for both short- and long-term economic recovery to the House Committee on Small Business at a hearing October 7th.
| Aug 11, 2010
National Intrepid Center of Excellence tops out at Walter Reed
SmithGroup and The Intrepid Fallen Heroes Fund (IFHF), a non-profit organization supporting the men and women of the United States Armed Forces and their families, celebrated the overall structural completion of the National Intrepid Center of Excellence (NICoE), an advanced facility dedicated to research, diagnosis and treatment of military personnel and veterans suffering from traumatic brain injury.
| Aug 11, 2010
Jacobs, HDR top BD+C's ranking of the nation's 100 largest institutional building design firms
A ranking of the Top 100 Institutional Design Firms based on Building Design+Construction's 2009 Giants 300 survey. For more Giants 300 rankings, visit http://www.BDCnetwork.com/Giants







