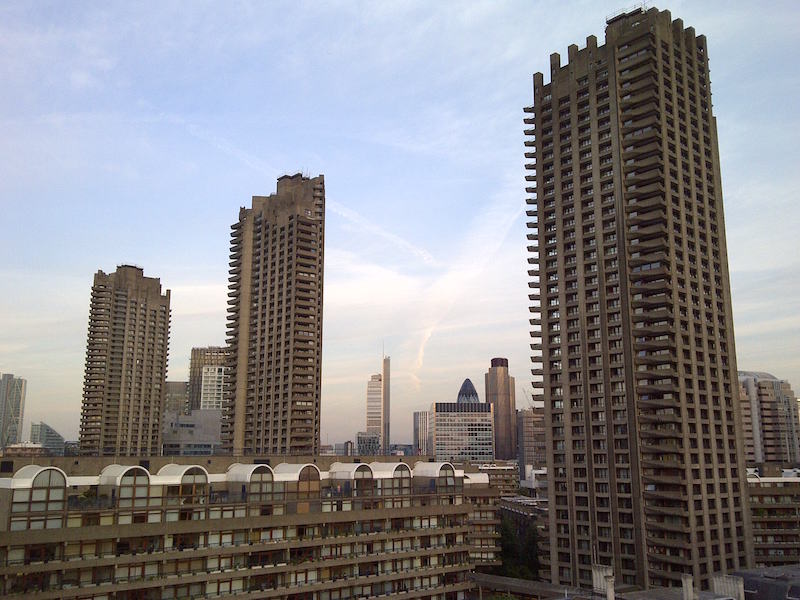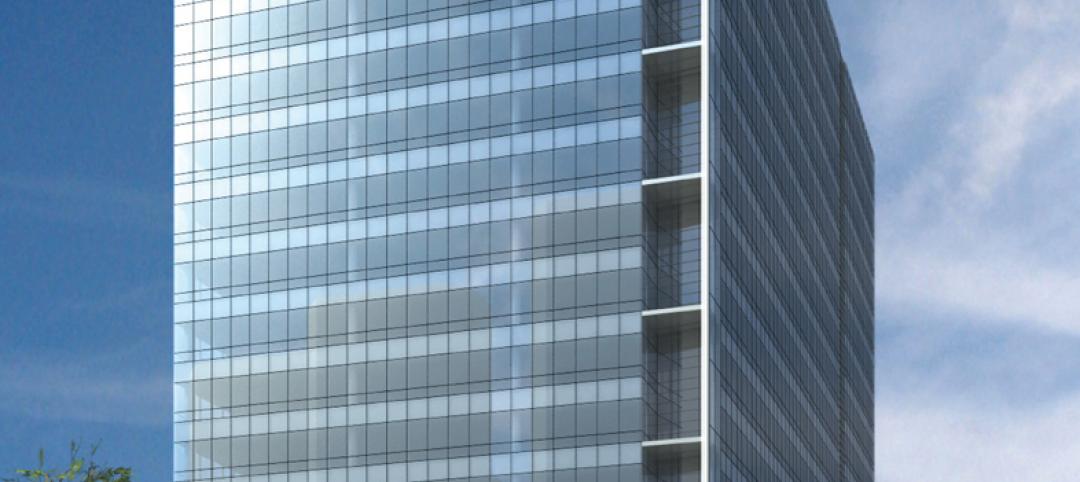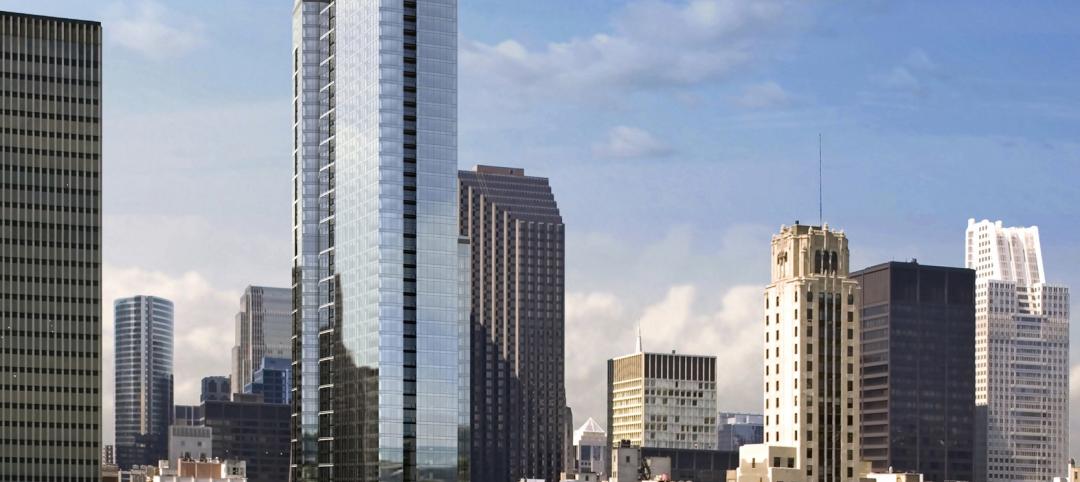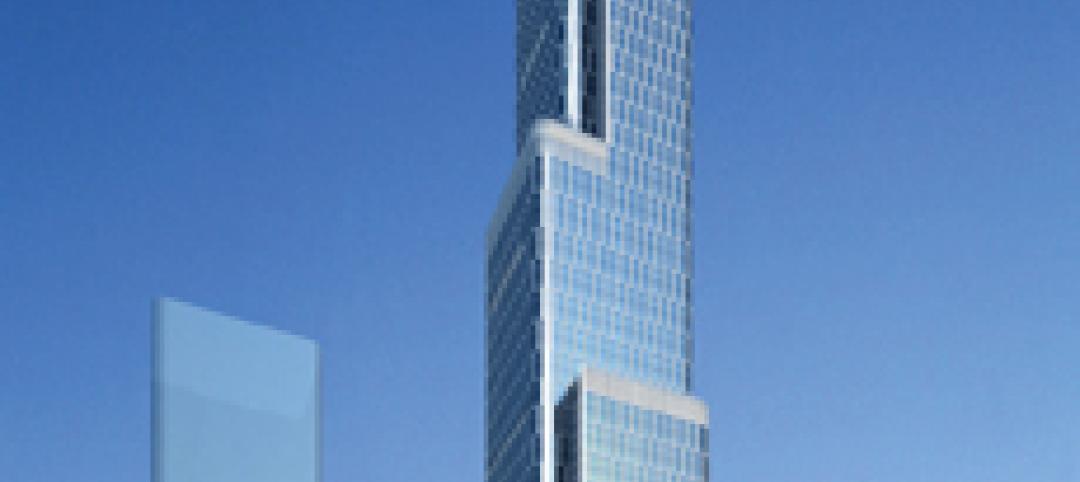Architects typically are a bit underrepresented when it comes to movies, television, and literature. Sure, there’s Mike Brady and Ted Mosby on the TV side of things, Doug Roberts from The Towering Inferno on the silver screen, and Howard Roark from Ayn Rand’s novel The Fountainhead. But the humble architect is nowhere near the heights set by police officers, businessmen, or politicians for being represented in fiction. But, as Tech Insider reports, "High-Rise," a new movie based on the book of the same name, is about to add to the list of stories about fictional architects.
It should be noted, however, that the architect in "High-Rise" takes on the role of the villain. The story centers on a young doctor who moves into a brand new high rise that contains everything a person would ever need. There are swimming pools, a school, and a supermarket all located within the large, brutalist structure. Additionally, the building divides its occupants into lower, middle, and upper class in literal terms, as the lowest floors are meant for the lower class and the top floors are reserved for the upper class.
It doesn’t take long for the fancy parties and opulent lifestyle enjoyed by the top floors, but not the bottom, to breed violence and fighting among all floors. Elevators and swimming pools are fought over and floors begin attacking each other for control of the building.
Meanwhile, our evil architect, Anthony Royal, sits in his top-level penthouse and watches with delight as the building and all of its tenants descend into madness.
So, yeah, it’s a pretty dark story, but it also offers some timely social commentary about the state of modern architecture. The Guardian’s Oliver Wainwright writes that the quote featured on the cover of the novel that reads “A hideous warning” suggests that Ballard’s intention with the story “was a damning critique of the inhumane direction modern architecture had taken.”
While the story is about much more than that, issues steeped in architecture and city planning are still definitely explored. For example, the lower class residents in the story at the bottom floors of the building strike up memories of “poor doors” (separate entrances for low-income tenants), which were just recently banned in New York City. Additionally, as luxury skyscrapers grow taller and taller, they sometimes end up blocking the sun at street level, prompting worries that sunshine could become a rare commodity in the urban landscape of the future for anyone not equipped to afford the high cost of living associated with these luxury buildings.
This London-based film arrives at a felicitous time for London, specifically. The city has plans for over 400 tall buildings to be constructed over the next few years. Many local residents are worried the addition of so many tall skyscrapers will prove to be a blight on the London skyline and ruin the aesthetic of the historic city.
Another somewhat frightening parallel that can be drawn between the story of this film/novel and reality comes in the form of the Sky Mile Tower, which Kohn Pedersen Fox recently revealed research for (although, no construction plans currently exist). This mile-tall building was designed with a similarly self-contained nature reminiscent of the fictional "High-Rise" building, such as including restaurants, hotels, gyms, libraries, and clinics, all within the structure. While the Sky Mile Tower is still a work of fiction itself, it is a little unsettling to see the similarities.
"High-Rise" comes to theaters on May 13th in the U.S. View the trailer here.
Related Stories
| Mar 11, 2011
Chicago office building will serve tenants and historic church
The Alter Group is partnering with White Oak Realty Partners to develop a 490,000-sf high-performance office building in Chicago’s West Loop. The tower will be located on land owned by Old St. Patrick’s Church (a neighborhood landmark that survived the Chicago Fire of 1871) that’s currently being used as a parking lot.
| Mar 9, 2011
Winners of the 2011 eVolo Skyscraper Competition
Winners of the eVolo 2011 Skyscraper Competition include a high-rise recycling center in New Delhi, India, a dome-like horizontal skyscraper in France that harvests solar energy and collects rainwater, and the Hoover Dam reimagined as an inhabitable skyscraper.
| Mar 2, 2011
How skyscrapers can save the city
Besides making cities more affordable and architecturally interesting, tall buildings are greener than sprawl, and they foster social capital and creativity. Yet some urban planners and preservationists seem to have a misplaced fear of heights that yields damaging restrictions on how tall a building can be. From New York to Paris to Mumbai, there’s a powerful case for building up, not out.
| Feb 11, 2011
Chicago high-rise mixes condos with classrooms for Art Institute students
The Legacy at Millennium Park is a 72-story, mixed-use complex that rises high above Chicago’s Michigan Avenue. The glass tower, designed by Solomon Cordwell Buenz, is mostly residential, but also includes 41,000 sf of classroom space for the School of the Art Institute of Chicago and another 7,400 sf of retail space. The building’s 355 one-, two-, three-, and four-bedroom condominiums range from 875 sf to 9,300 sf, and there are seven levels of parking. Sky patios on the 15th, 42nd, and 60th floors give owners outdoor access and views of Lake Michigan.
| Feb 11, 2011
Chicago architecture firm planning one of China’s tallest towers
Chicago-based Goettsch Partners was commissioned by developer Guangzhou R&F Properties Co. Ltd. to design a new 294,570-sm mixed-use tower in Tianjin, China. The Tianjin R&F Guangdong Tower will be located within the city’s newly planned business district, and at 439 meters it will be one of China’s tallest buildings. The massive complex will feature 134,900 sm of Class A office space, a 400-key, five-star hotel, 55 condominiums, and 8,550 sm of retail space. The architects are designing the tower with multi-story atriums and a high-performance curtain wall to bring daylight deep into the building, thereby creating deeper lease spans. The project is currently finishing design.
| Dec 17, 2010
Condominium and retail building offers luxury and elegance
The 58-story Austonian in Austin, Texas, is the tallest residential building in the western U.S. Benchmark Development, along with Ziegler Cooper Architects and Balfour Beatty (GC), created the 850,000-sf tower with 178 residences, retail space, a 6,000-sf fitness center, and a 10th-floor outdoor area with a 75-foot saltwater lap pool and spa, private cabanas, outdoor kitchens, and pet exercise and grooming areas.
| Dec 17, 2010
Luxury condos built for privacy
A new luxury condominium tower in Los Angeles, The Carlyle has 24 floors with 78 units. Each of the four units on each floor has a private elevator foyer. The top three floors house six 5,000-sf penthouses that offer residents both indoor and outdoor living space. KMD Architects designed the 310,000-sf structure, and Elad Properties was project developer.
| Dec 17, 2010
Vietnam business center will combine office and residential space
The 300,000-sm VietinBank Business Center in Hanoi, Vietnam, designed by Foster + Partners, will have two commercial towers: the first, a 68-story, 362-meter office tower for the international headquarters of VietinBank; the second, a five-star hotel, spa, and serviced apartments. A seven-story podium with conference facilities, retail space, restaurants, and rooftop garden will connect the two towers. Eco-friendly features include using recycled heat from the center’s power plant to provide hot water, and installing water features and plants to improve indoor air quality. Turner Construction Co. is the general contractor.
| Nov 16, 2010
CityCenter’s new Harmon Hotel targeted for demolition
MGM Resorts officials want to demolish the unopened 27-story Harmon Hotel—one of the main components of its brand new $8.5 billion CityCenter development in Las Vegas. In 2008, inspectors found structural work on the Harmon didn’t match building plans submitted to the county, with construction issues focused on improperly placed steel reinforcing bar. In January 2009, MGM scrapped the building’s 200 condo units on the upper floors and stopped the tower at 27 stories, focusing on the Harmon having just 400 hotel rooms. With the Lord Norman Foster-designed building mired in litigation, construction has since been halted on the interior, and the blue-glass tower is essentially a 27-story empty shell.
| Nov 3, 2010
Rotating atriums give Riyadh’s first Hilton an unusual twist
Goettsch Partners, in collaboration with Omrania & Associates (architect of record) and David Wrenn Interiors (interior designer), is serving as design architect for the five-star, 900-key Hilton Riyadh.
















