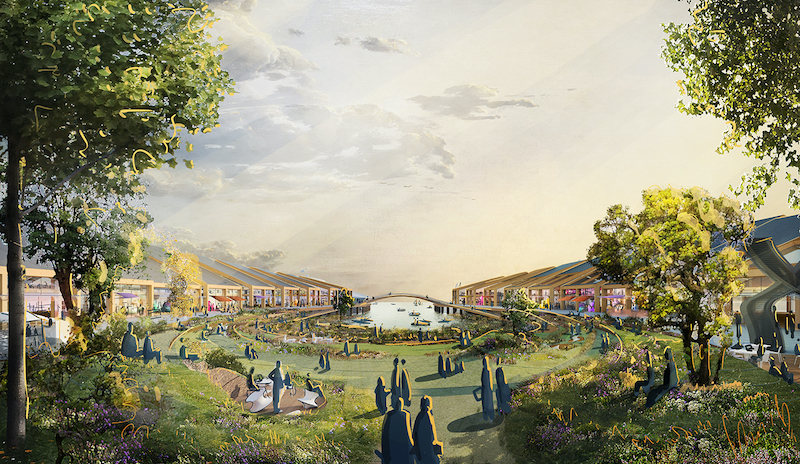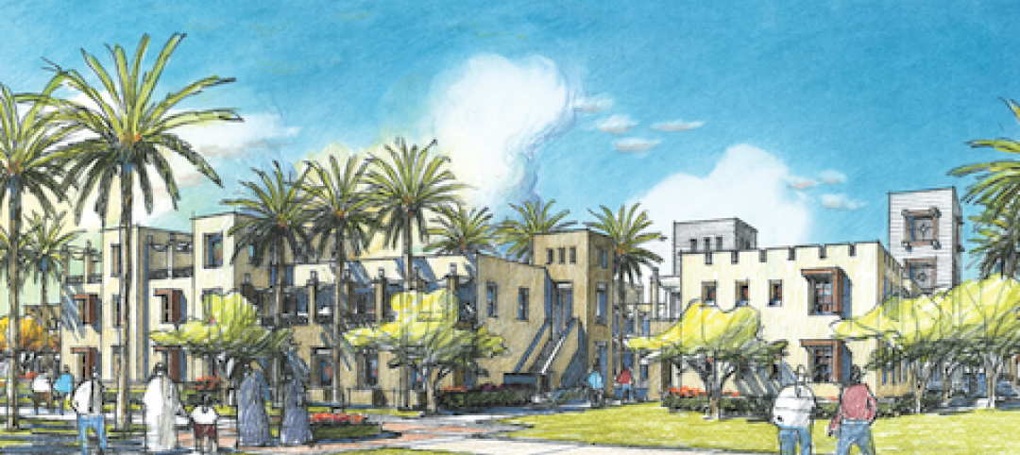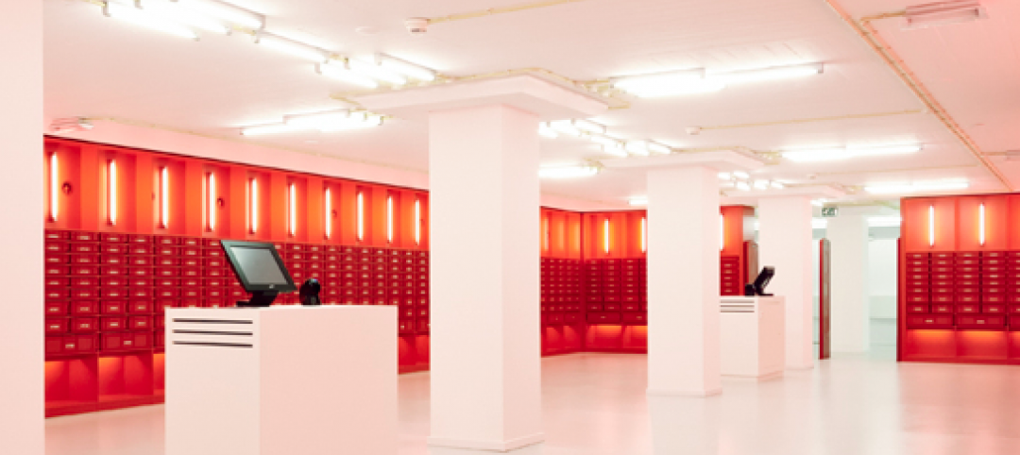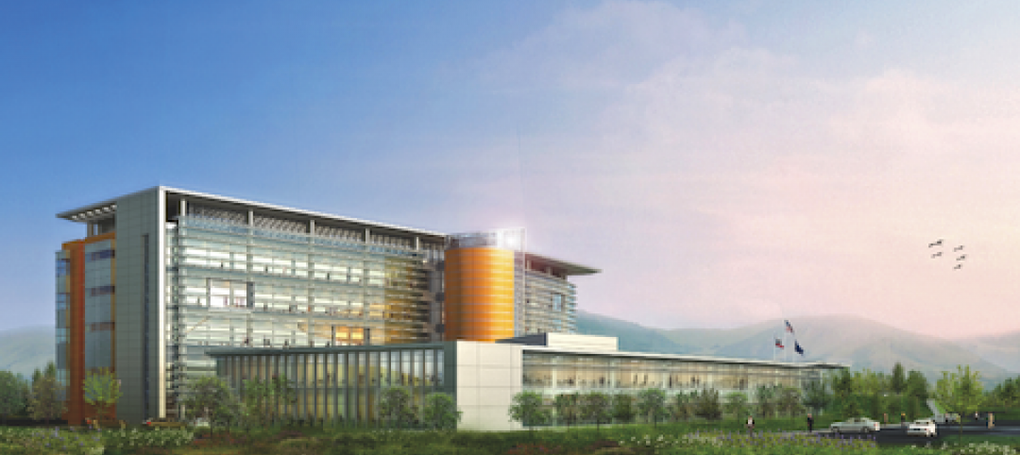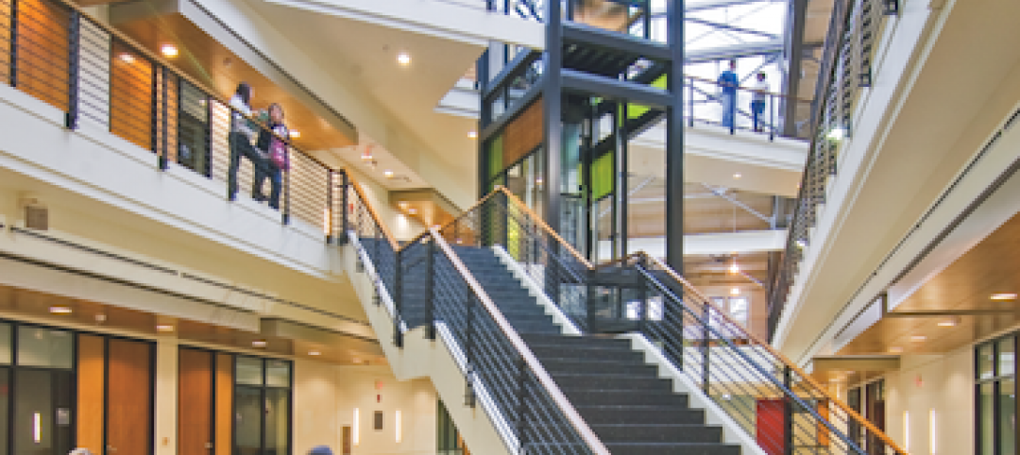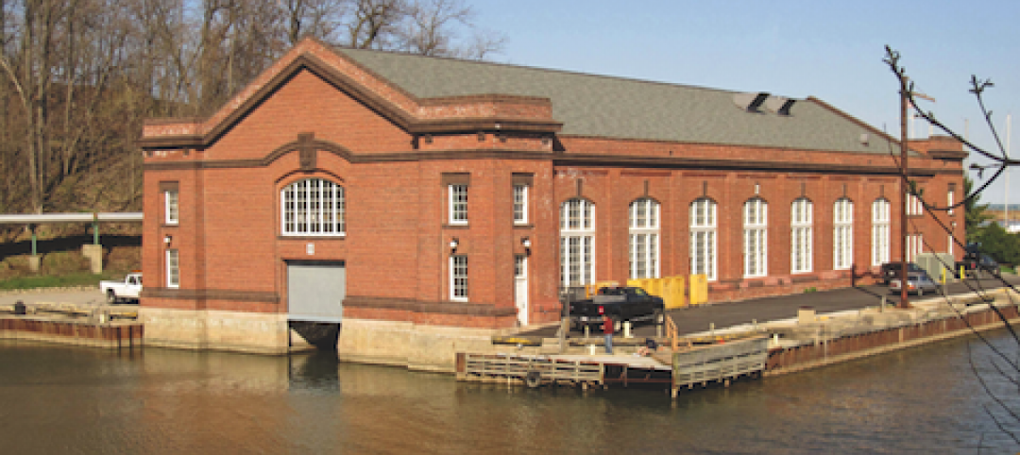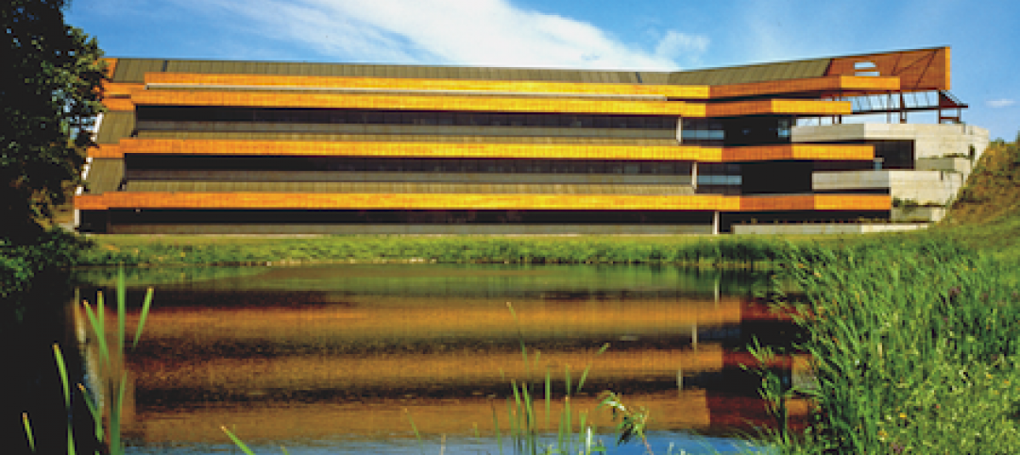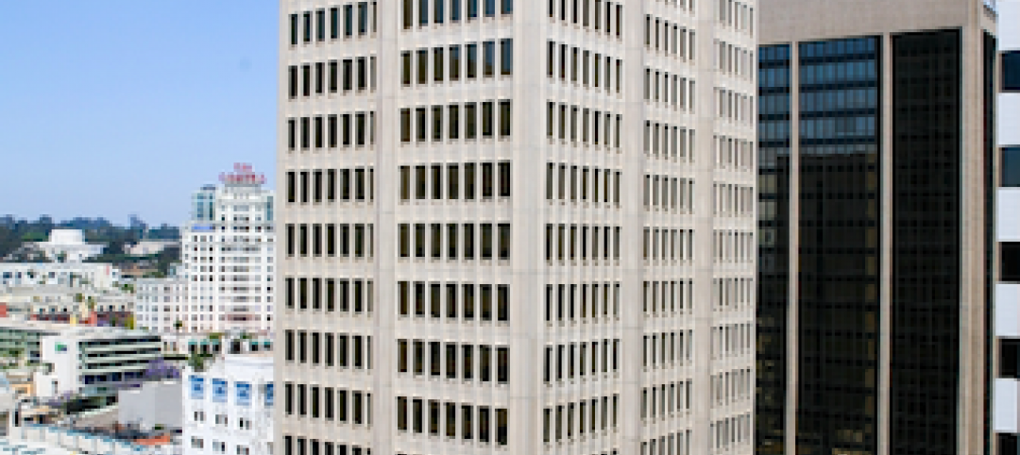Heatherwick Studio has created a new conceptual vision for San Francisco’s Piers 30-32, opening up this part of the Bay for the first time in over 36 years.
Dubbed The Cove, the resilient design responds to the threats posed by climate change by generating solar-powered energy, incorporating low-carbon materials, restoring coastal processes, and enhancing habitats for fish, shellfish, aquatic plants, and wildlife. The Cove will be smaller than the original pier footprint and have less bay fill.
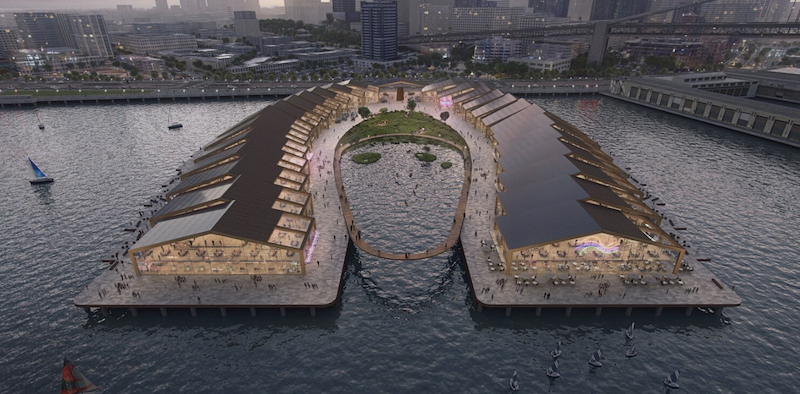
The Cove will be a contemporary destination that celebrates the classic California coast and the history of Embarcadero. A mixed-use workplace campus with a central five-acre ecological park will be included. The publicly accessible park is a natural experience reminiscent of the California coastal headlands and bluffs. A pedestrian-friendly journey through the park winds through a multi-use plaza, a rolling softscape of native terpene-laden trees and dune grasses, floating wetlands, an oval boardwalk, and moves onward to to a promontory overlooking the bay.
The idea of creating a new waterfront ecological park and community hub was developed between Earthprise, Heatherwick Studio, and a team of experienced local waterfront and biodiversity specialists.
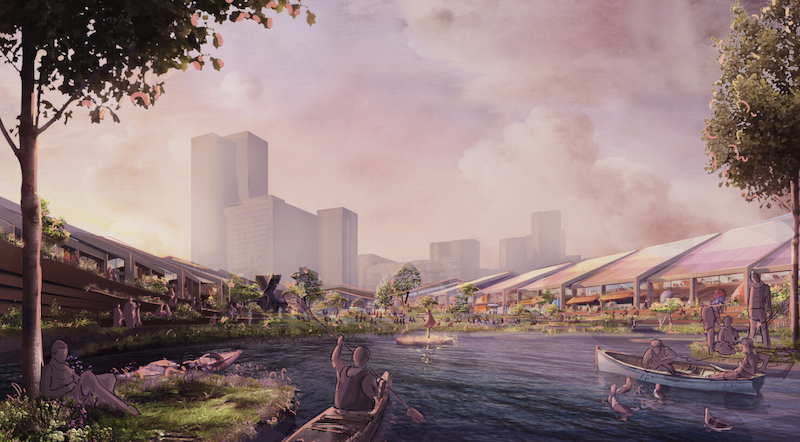
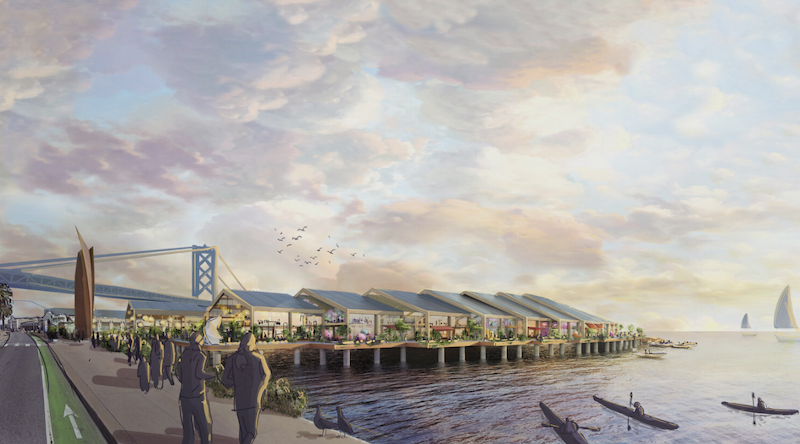
Related Stories
| Oct 13, 2010
Residences bring students, faculty together in the Middle East
A new residence complex is in design for United Arab Emirates University in Al Ain, UAE, near Abu Dhabi. Plans for the 120-acre mixed-use development include 710 clustered townhomes and apartments for students and faculty and common areas for community activities.
| Oct 13, 2010
Community center under way in NYC seeks LEED Platinum
A curving, 550-foot-long glass arcade dubbed the “Wall of Light” is the standout architectural and sustainable feature of the Battery Park City Community Center, a 60,000-sf complex located in a two-tower residential Lower Manhattan complex. Hanrahan Meyers Architects designed the glass arcade to act as a passive energy system, bringing natural light into all interior spaces.
| Oct 13, 2010
Community college plans new campus building
Construction is moving along on Hudson County Community College’s North Hudson Campus Center in Union City, N.J. The seven-story, 92,000-sf building will be the first higher education facility in the city.
| Oct 13, 2010
Bookworms in Silver Spring getting new library
The residents of Silver Spring, Md., will soon have a new 112,000-sf library. The project is aiming for LEED Silver certification.
| Oct 13, 2010
County building aims for the sun, shade
The 187,032-sf East County Hall of Justice in Dublin, Calif., will be oriented to take advantage of daylighting, with exterior sunshades preventing unwanted heat gain and glare. The building is targeting LEED Silver. Strong horizontal massing helps both buildings better match their low-rise and residential neighbors.
| Oct 12, 2010
University of Toledo, Memorial Field House
27th Annual Reconstruction Awards—Silver Award. Memorial Field House, once the lovely Collegiate Gothic (ca. 1933) centerpiece (along with neighboring University Hall) of the University of Toledo campus, took its share of abuse after a new athletic arena made it redundant, in 1976. The ultimate insult occurred when the ROTC used it as a paintball venue.
| Oct 12, 2010
Building 13 Naval Station, Great Lakes, Ill.
27th Annual Reconstruction Awards—Gold Award. Designed by Chicago architect Jarvis Hunt and constructed in 1903, Building 13 is one of 39 structures within the Great Lakes Historic District at Naval Station Great Lakes, Ill.
| Oct 11, 2010
HGA wins 25-Year Award from AIA Minnesota
HGA Architects and Engineers won a 25-Year Award from AIA Minnesota for the Willow Lake Laboratory.
| Oct 11, 2010
Rhode Island is the first state to adopt IGCC
Rhode Island is the first state to adopt the International Green Construction Code (IGCC). The Rhode Island Green Buildings Act identifies the IGCC as an equivalent standard in compliance with requirements that all public agency major facility projects be designed and constructed as green buildings. The Rules and Regulations to implement the Act take effect in October 2010.
| Oct 8, 2010
Union Bank’S San Diego HQ awarded LEED Gold
Union Bank’s San Diego headquarters building located at 530 B Street has been awarded LEED Gold certification from the Green Building Certification Institute under the standards established by the U.S. Green Building Council. Gold status was awarded to six buildings across the United States in the most recent certification and Union Bank’s San Diego headquarters building is one of only two in California.


