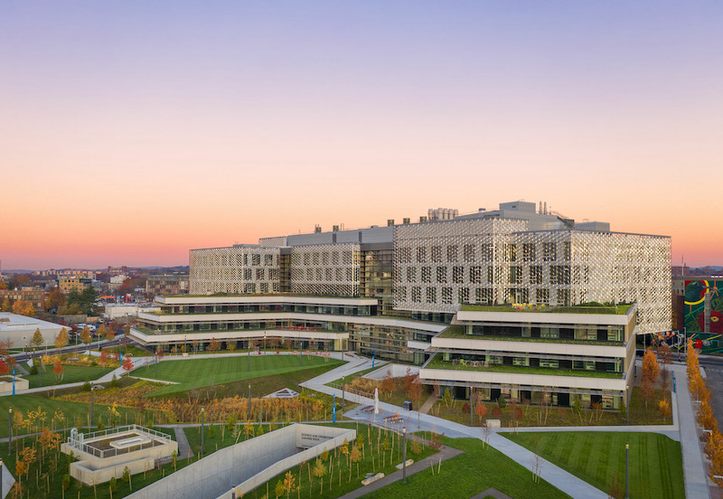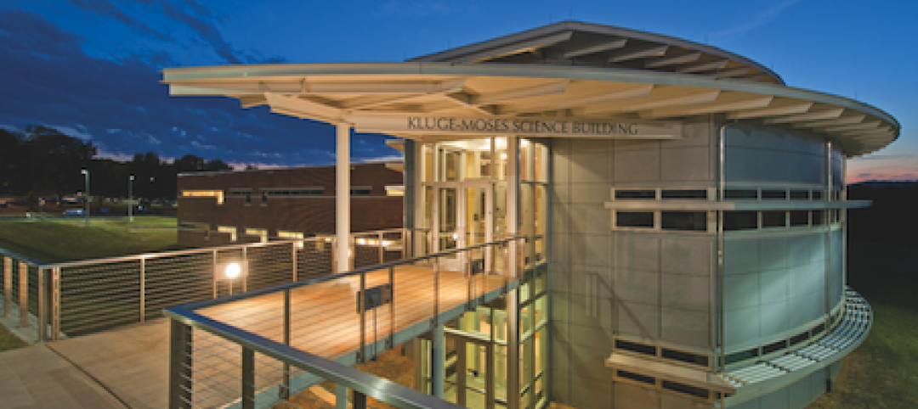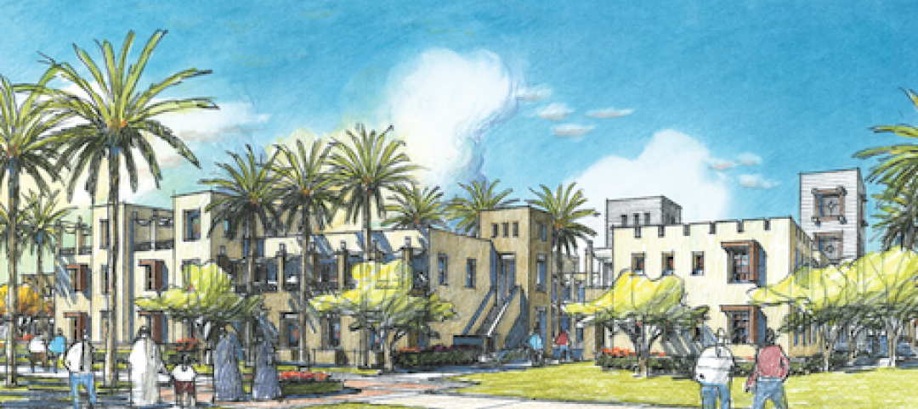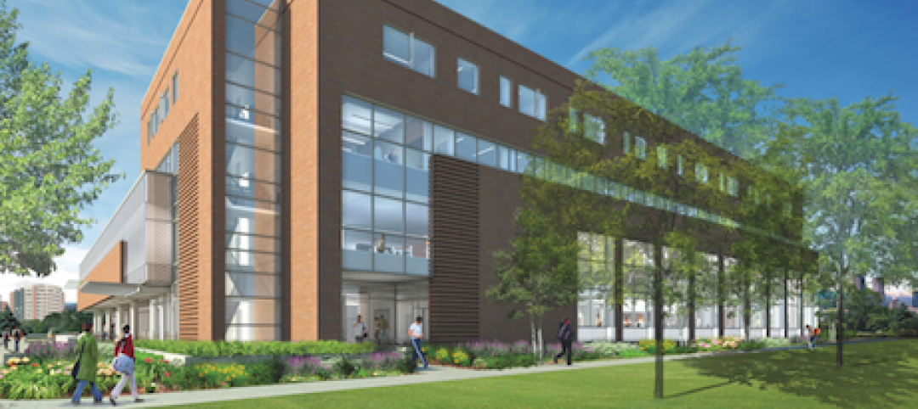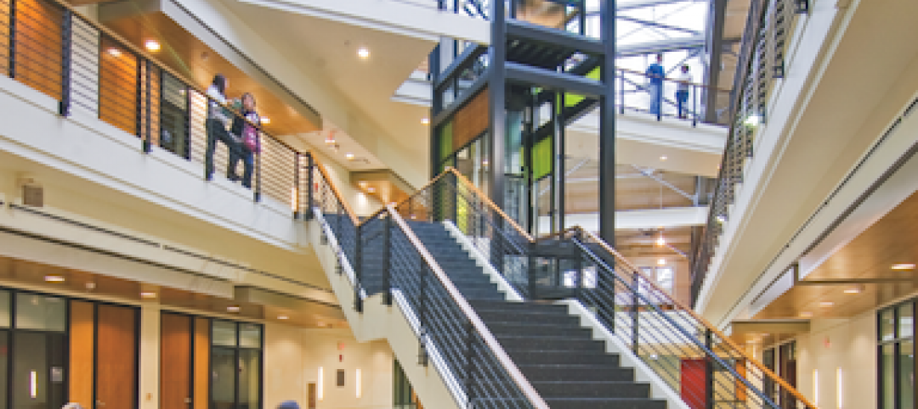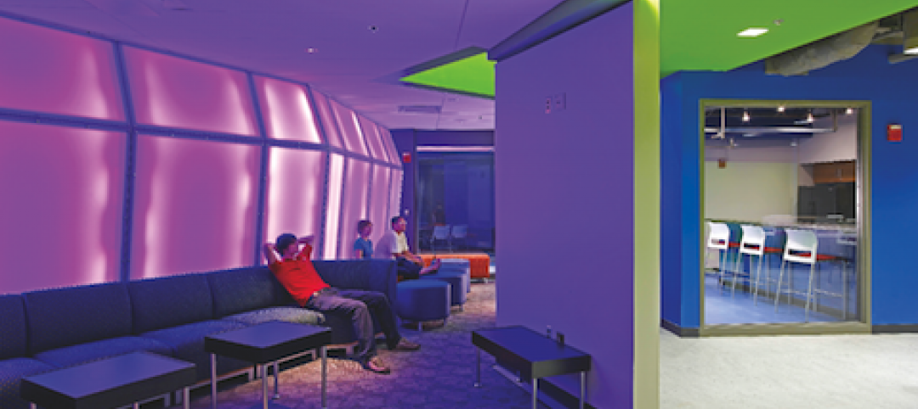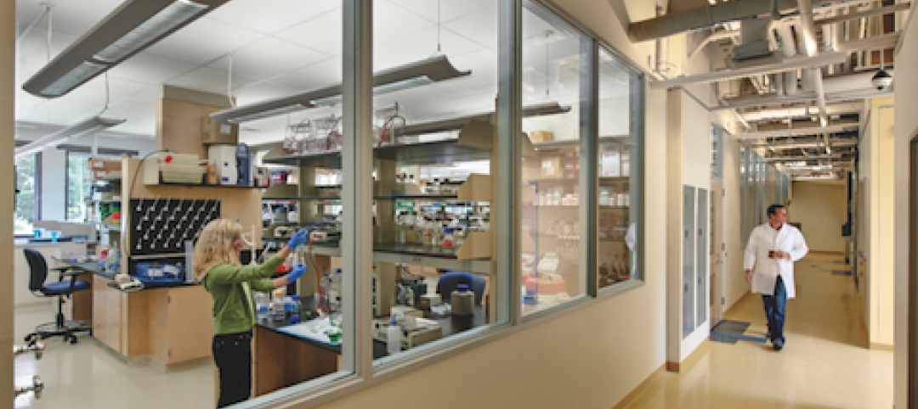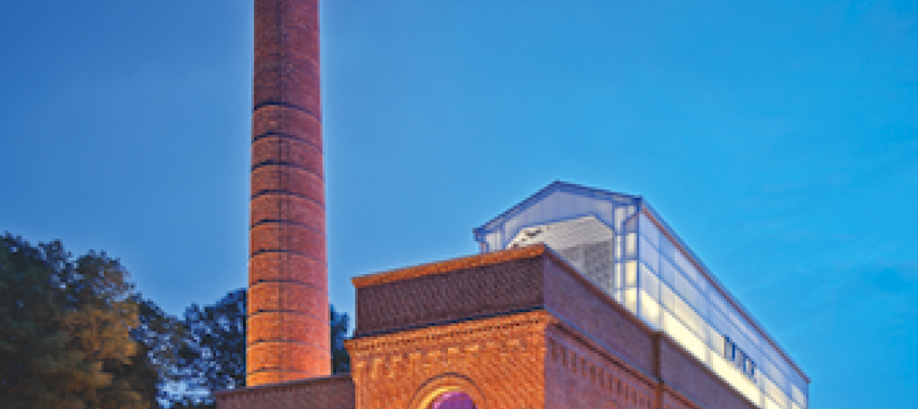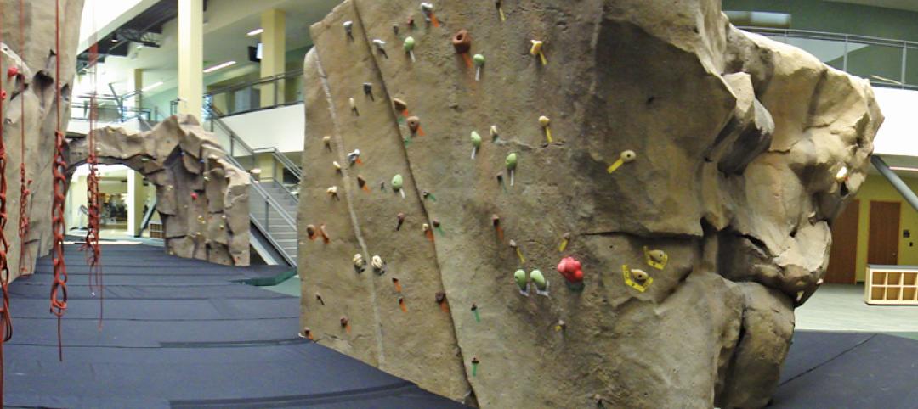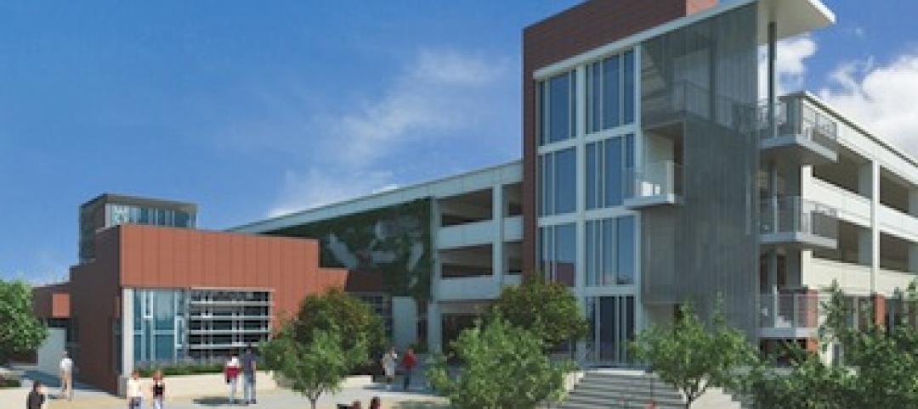Harvard’s Science and Engineering Complex (SEC), designed to inspire learning and scientific discovery while showcasing sustainability, has completed construction.
The eight-story, 544,000-sf building is organized into three four-story volumes connected by two glazed, multi-story atria that provide light-filled social hubs for faculty and students. The upper stories are clad in a facade with a layered design that celebrates and calibrates the scale of the large volumes that comprise the research activities of the building, creates an identity for the complex, and plays a crucial role in the efficient energy performance of the building as well as occupant comfort.
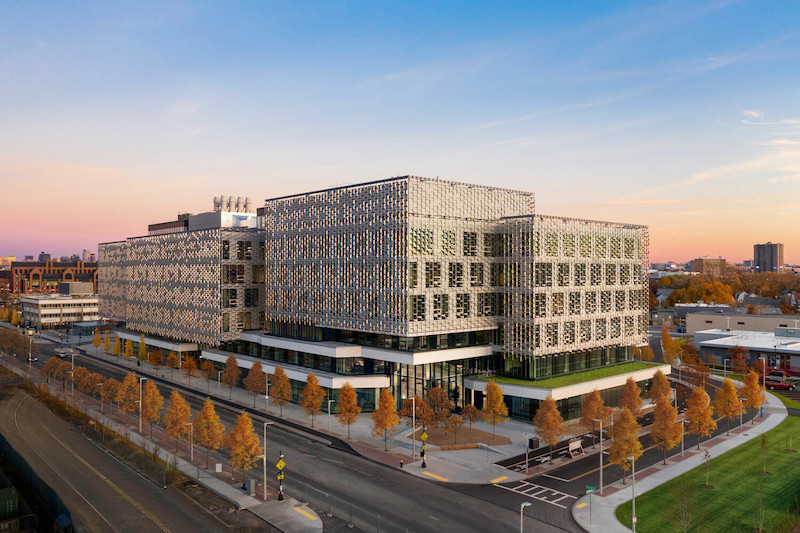
In total, four principal facade types are used, including the world’s first hydroformed stainless-steel screen, which wraps the laboratory portion of the structure. This facade is precisely dimensioned to shield the interior from solar heat gain during warmer months while admitting beneficial sun during the winter. The screen also reflects daylight towards the interior while maintaining large view apertures.
Classrooms, makerspaces, teaching labs, and amenity spaces occupy the floors closer to the street, helping to showcase student work and engage with the community. The classrooms and meeting spaces vary in size and layout, ranging from typical, theater-style classrooms with sloped floors and fixed seating to flexible spaces that can be reconfigured into flipped classrooms for student-led discussions.
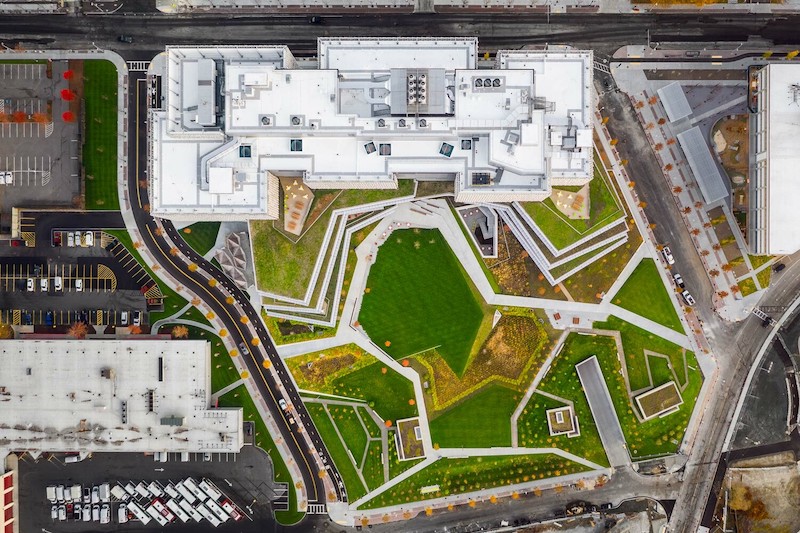
Located in the upper volumes are wet and dry research labs that provide researchers with solitude and security. Flexibility is ensured via modular, flexible laboratory environments, smart zoning of highly ventilated zones from dry spaces, and robust delivery of centralized lab services. Generous lounges located between the laboratory blocks provide connection points for students and faculty.
The SEC has been certified LEED Platinum.
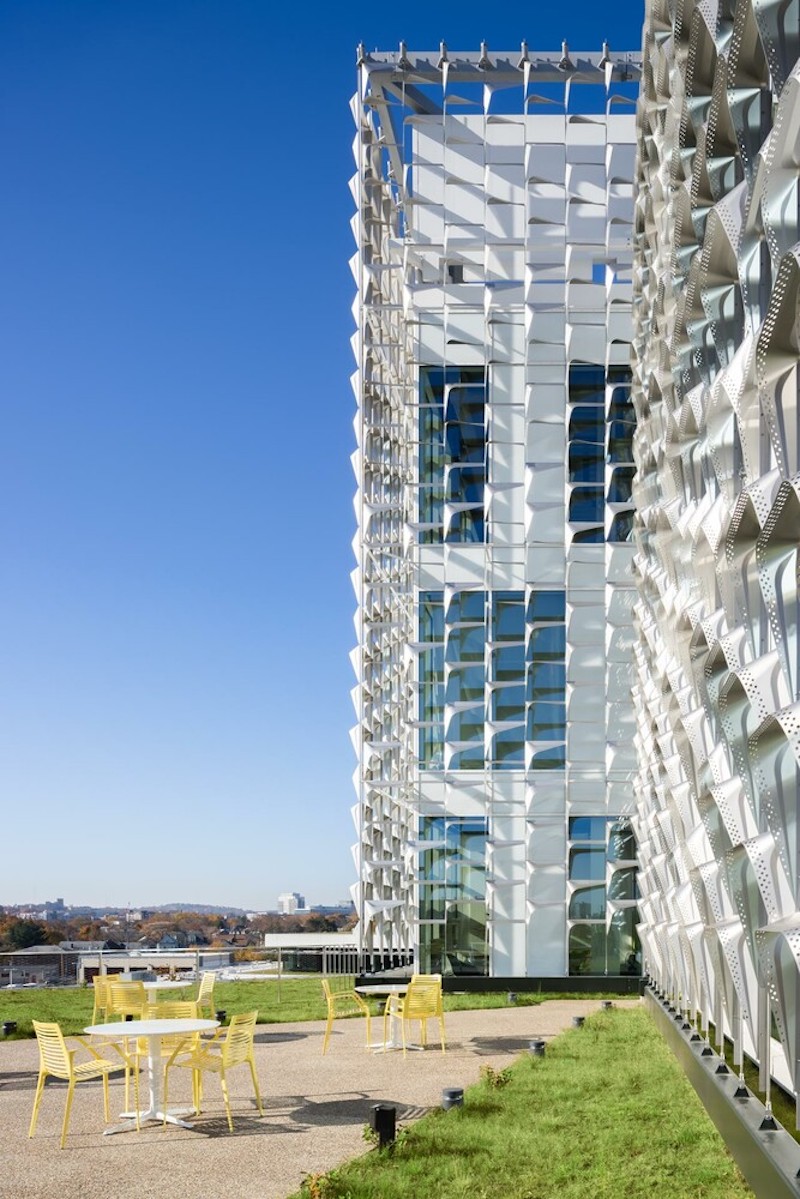
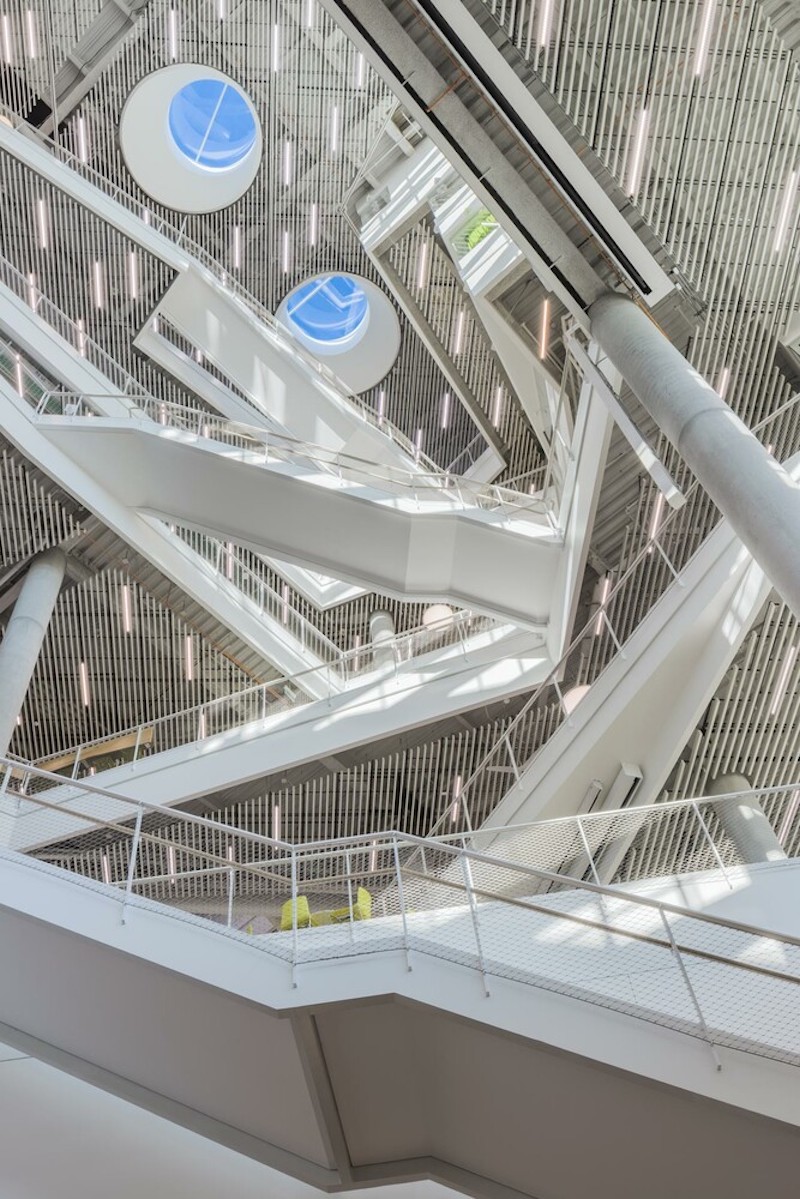
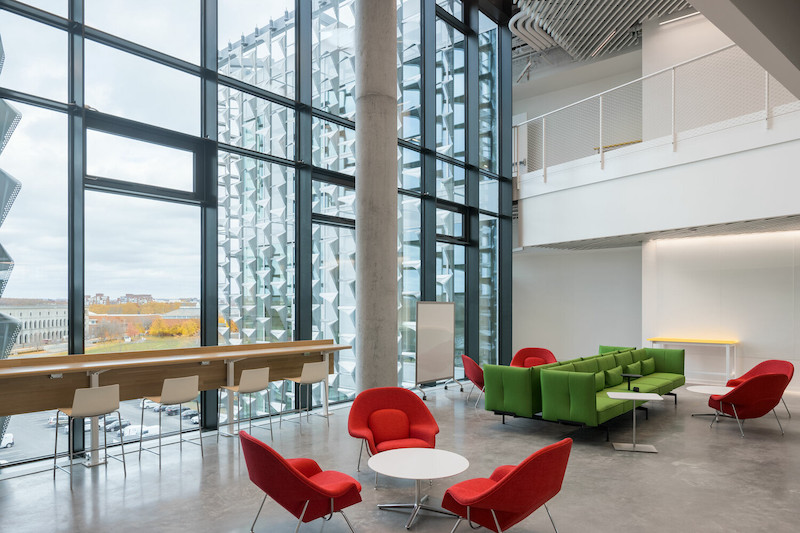
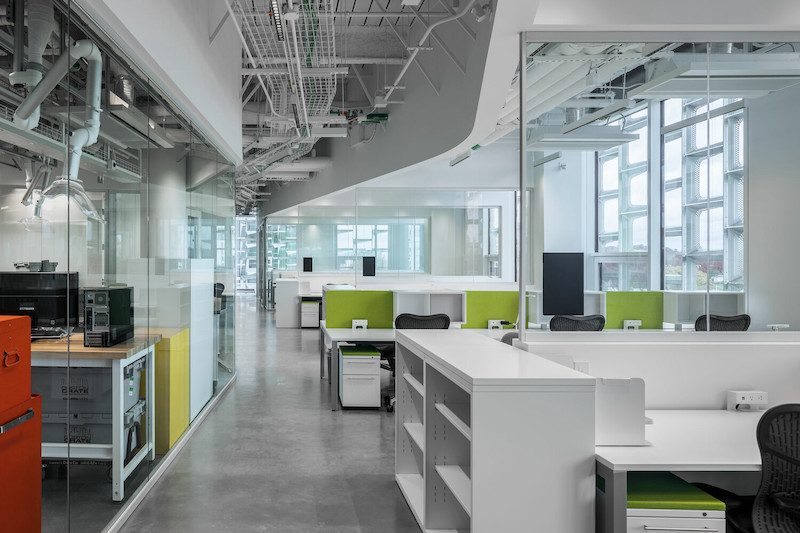
Related Stories
| Oct 13, 2010
Science building supports enrollment increases
The new Kluge-Moses Science Building at Piedmont Virginia Community College, in Charlottesville, is part of a campus update designed and managed by the Lukmire Partnership. The 34,000-sf building is designed to be both a focal point of the college and a recruitment mechanism to get more students enrolling in healthcare programs.
| Oct 13, 2010
Residences bring students, faculty together in the Middle East
A new residence complex is in design for United Arab Emirates University in Al Ain, UAE, near Abu Dhabi. Plans for the 120-acre mixed-use development include 710 clustered townhomes and apartments for students and faculty and common areas for community activities.
| Oct 13, 2010
New health center to focus on education and awareness
Construction is getting pumped up at the new Anschutz Health and Wellness Center at the University of Colorado, Denver. The four-story, 94,000-sf building will focus on healthy lifestyles and disease prevention.
| Oct 13, 2010
Community college plans new campus building
Construction is moving along on Hudson County Community College’s North Hudson Campus Center in Union City, N.J. The seven-story, 92,000-sf building will be the first higher education facility in the city.
| Oct 12, 2010
University of Toledo, Memorial Field House
27th Annual Reconstruction Awards—Silver Award. Memorial Field House, once the lovely Collegiate Gothic (ca. 1933) centerpiece (along with neighboring University Hall) of the University of Toledo campus, took its share of abuse after a new athletic arena made it redundant, in 1976. The ultimate insult occurred when the ROTC used it as a paintball venue.
| Oct 12, 2010
Owen Hall, Michigan State University, East Lansing, Mich.
27th Annual Reconstruction Awards—Silver Award. Officials at Michigan State University’s East Lansing Campus were concerned that Owen Hall, a mid-20th-century residence facility, was no longer attracting much interest from its target audience, graduate and international students.
| Oct 12, 2010
Cell and Genome Sciences Building, Farmington, Conn.
27th Annual Reconstruction Awards—Silver Award. Administrators at the University of Connecticut Health Center in Farmington didn’t think much of the 1970s building they planned to turn into the school’s Cell and Genome Sciences Building. It’s not that the former toxicology research facility was in such terrible shape, but the 117,800-sf structure had almost no windows and its interior was dark and chopped up.
| Oct 12, 2010
Full Steam Ahead for Sustainable Power Plant
An innovative restoration turns a historic but inoperable coal-burning steam plant into a modern, energy-efficient marvel at Duke University.
| Sep 16, 2010
Green recreation/wellness center targets physical, environmental health
The 151,000-sf recreation and wellness center at California State University’s Sacramento campus, called the WELL (for “wellness, education, leisure, lifestyle”), has a fitness center, café, indoor track, gymnasium, racquetball courts, educational and counseling space, the largest rock climbing wall in the CSU system.
| Sep 13, 2010
Community college police, parking structure targets LEED Platinum
The San Diego Community College District's $1.555 billion construction program continues with groundbreaking for a 6,000-sf police substation and an 828-space, four-story parking structure at San Diego Miramar College.


