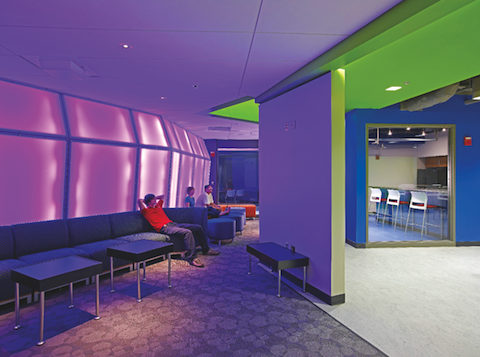Officials at Michigan State University’s East Lansing Campus were concerned that Owen Hall, a mid-20th-century residence facility, was no longer attracting much interest from its target audience, graduate and international students. Although the facility enjoyed a choice location on campus, students were finding more modern and better appointed options off campus. Hoping to renew interest in its faded facility, MSU engaged the Building Team of SmithGroup (architect and MEP engineer) and Triangle Associates (CM) to significantly upgrade the facility’s community spaces. The university wanted its $9 million makeover to have a “Wow!” factor.
Bold colors, a modern lighting scheme, and an open floor plan inject new excitement and energy into the building while also staying true to the original 1961 aesthetic of clean lines, simple forms, and minimal decoration. The project team had only nine months (including planning, design, and construction) to inject 21st-century modernity into the residence.
Work focused on two floors and 39,000 sf of space within the seven-story, 60,000-sf facility. Creating synergy between the lower level and the first floor was key to making the space feel more open, so two cutouts were made in the floor between the two levels. The openings give residents better sightlines throughout both floors and views into the new dining center, game room, and social/lounge spaces.
The dining center became a multipurpose eating/study lounge with a coffee shop and an emporium-style servery named “Riverwalk Market.” A significantly upgraded game room/TV lounge on the lower level connects to the community kitchen, where students can prepare their own meals. Private study spaces are scattered throughout the rehabbed areas.
Lighting played a significant role in the facility’s redesign. A bold green ribbon with a white LED edge light runs throughout the space, uniting the two floors and acting as a circulation element. LEDs also make the acrylic reception desk glow. Track lighting and general ambient lighting are used throughout. Despite the lighting’s high design, the system performs 26% below ASHRAE standards.
“The team did its job well,” said Reconstruction Awards judge Martha Bell, FAIA, LEED AP, principal, Tilton, Kelly+Bell, Chicago. “The facility is compelling and attractive to students, and the renovation is true to the building’s 1960s roots.” BD+C
PROJECT SUMMARY
Building Team
Submitting firm: SmithGroup (architect, MEP engineer)
Owner: Michigan State University
CM: Triangle Associates
General Information
Size: 39,000 gsf
Construction cost: $9 million
Construction period: May 2008 to August 2009
Delivery method: CM
Related Stories
Designers | Sep 20, 2024
The growing moral responsibility of designing for shade
Elliot Glassman, AIA, NCARB, LEED AP BD+C, CPHD, Building Performance Leader, CannonDesign, makes the argument for architects to consider better shade solutions through these four strategies.
Mixed-Use | Sep 19, 2024
A Toronto development will transform a 32-acre shopping center site into a mixed-use urban neighborhood
Toronto developers Mattamy Homes and QuadReal Property Group have launched The Clove, the first phase in the Cloverdale, a $6 billion multi-tower development. The project will transform Cloverdale Mall, a 32-acre shopping center in Toronto, into a mixed-use urban neighborhood.
Codes and Standards | Sep 19, 2024
Navigating the intricacies of code compliance and authorities having jurisdiction
The construction of a building entails navigating through a maze of regulations, permits, and codes. Architects are more than mere designers; we are stewards of safety and navigators of code compliance.
Higher Education | Sep 18, 2024
Modernizing dental schools: The intersection of design and education
Page's John Smith and Jennifer Amster share the how firm's approach to dental education facilities builds on the success of evidence-based design techniques pioneered in the healthcare built environment.
Sustainability | Sep 18, 2024
3 living buildings made by a living practice
Prompting humans to reexamine our relationship to the environment, architecture creates the opportunity for us to physically experience ideas of beauty, performance, and structure through the distinct lens of place.
3D Printing | Sep 17, 2024
Alquist 3D and Walmart complete one of the nation’s largest free-standing, 3D-printed commercial structures
Walmart has completed one of the largest free-standing, 3D-printed commercial structures in the US. Alquist 3D printed the almost 8,000-sf, 20-foot-high addition to a Walmart store in Athens, Tenn. The expansion, which will be used for online pickup and delivery, is the first time Walmart has applied 3D printing technology at this scale.
Retail Centers | Sep 17, 2024
Thinking outside the big box (store)
For over a decade now, the talk of the mall industry has been largely focused on what developers can do to fill the voids left by a steady number of big box store closures. But what do you do when big box tenants stay put?
Government Buildings | Sep 17, 2024
OSHA’s proposed heat standard published in Federal Register
The Occupational Safety and Health Administration (OSHA) has published a proposed standard addressing heat illness in outdoor and indoor settings in the Federal Register. The proposed rule would require employers to evaluate workplaces and implement controls to mitigate exposure to heat through engineering and administrative controls, training, effective communication, and other measures.
Codes and Standards | Sep 17, 2024
New California building code encourages, but does not mandate heat pumps
New California homes are more likely to have all-electric appliances starting in 2026 after the state’s energy regulators approved new state building standards. The new building code will encourage installation of heat pumps without actually banning gas heating.
Mass Timber | Sep 17, 2024
Marina del Rey mixed-use development is L.A.’s largest mass timber project
An office-retail project in Marina del Rey is Los Angeles’ largest mass timber project to date. Encompassing about 3 acres, the 42XX campus consists of three low-rise buildings that seamlessly connect with exterior walkways and stairways. The development provides 151,000 sf of office space and 1,500 sf of retail space.

















