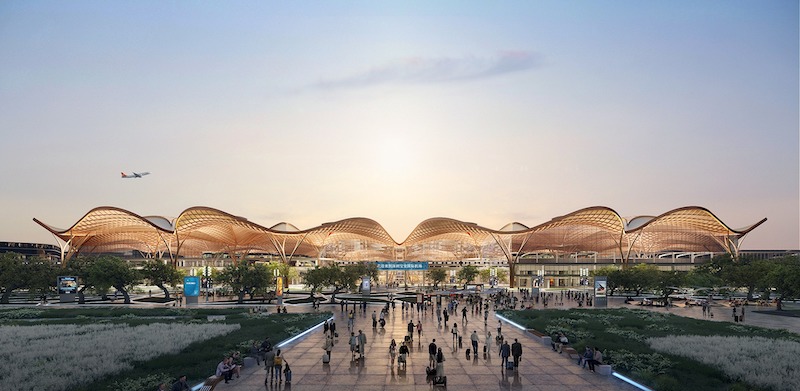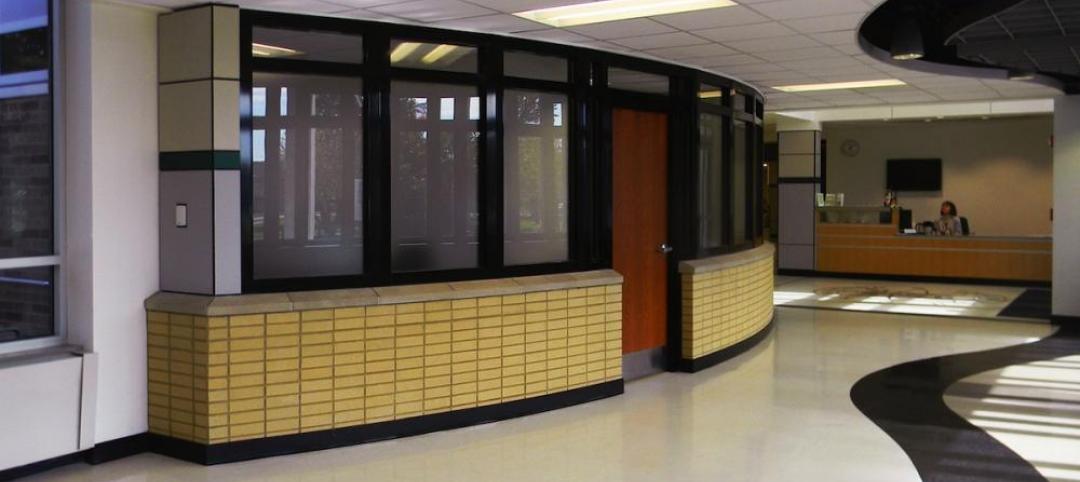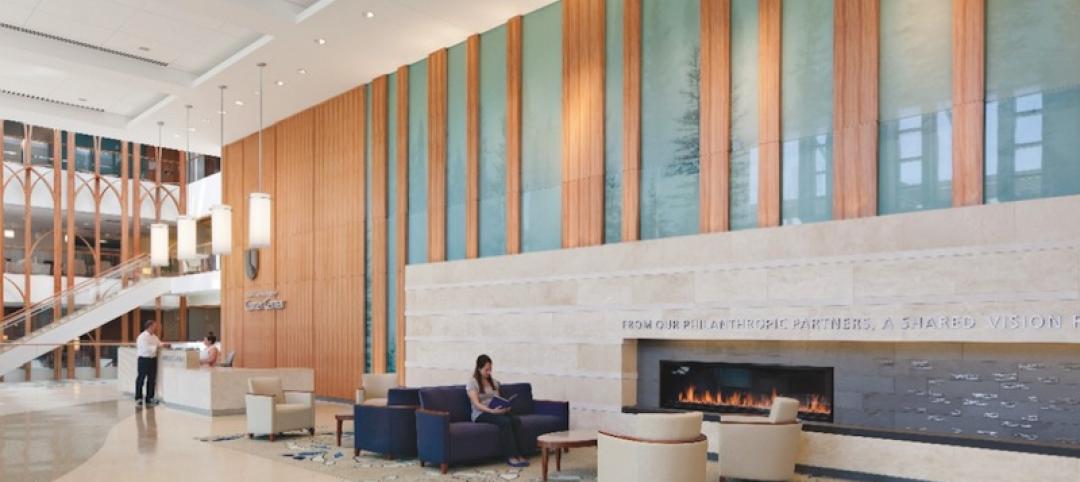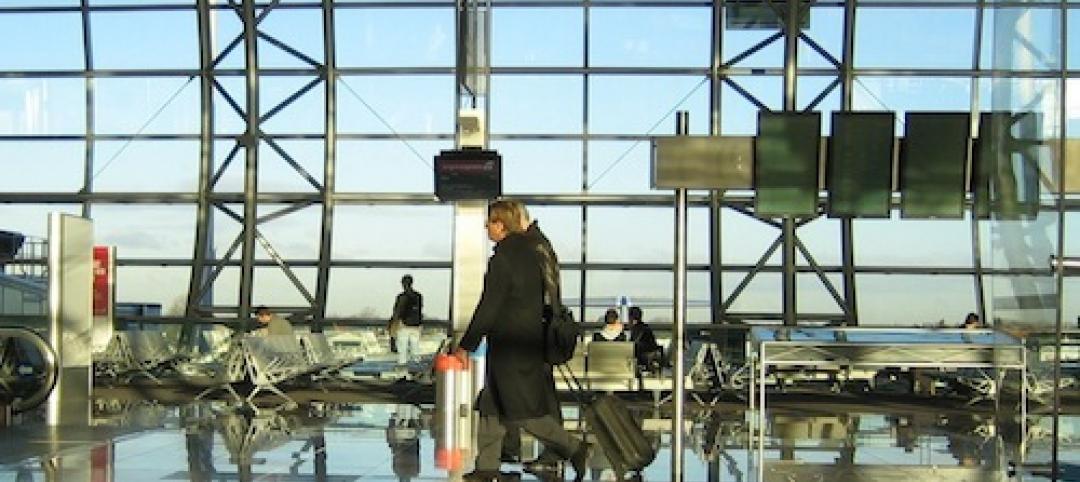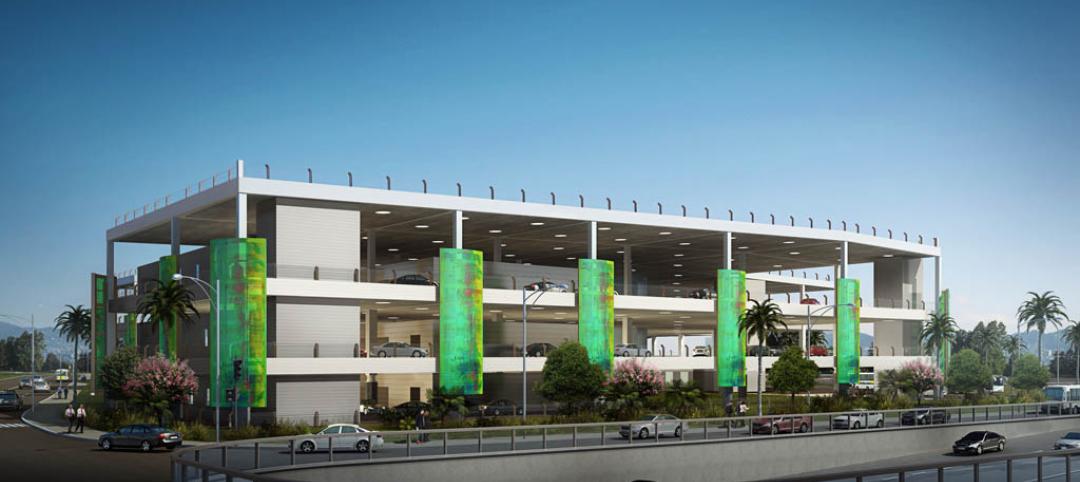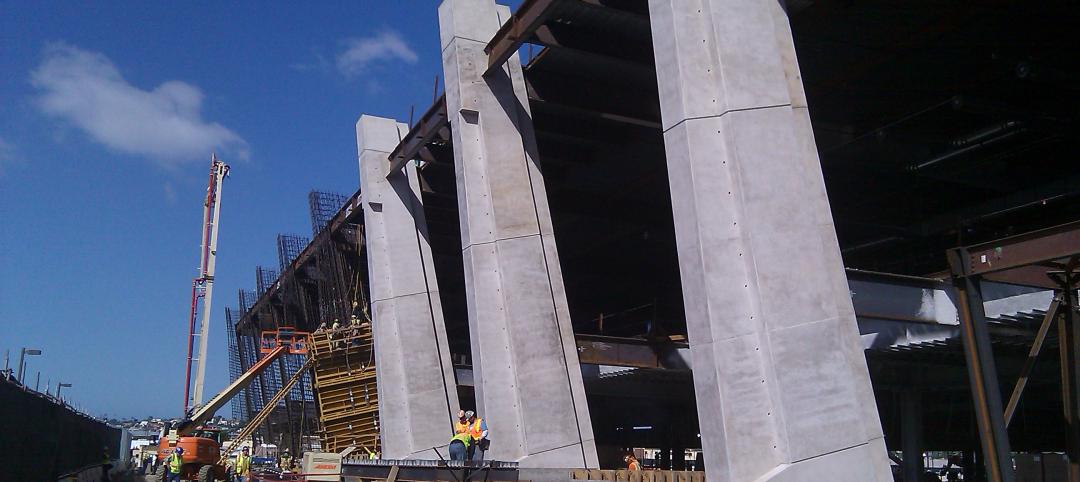A multi-disciplinary design team led by Grimshaw, alongside Mott MacDonald, China Aviation Planning and Design Institute (AVIC CAPDI), and Beijing Urban Construction Design and Development Group (BJUCD) has been selected as the winner of a competition for Shenzhen Airport East Integrated Transport Hub.
The project will improve the journeys of thousands of daily commuters by providing easy transfers between high speed rail and other public transport modes. The hub will also provide connections and terminal facilities for passengers traveling to and from Shenzhen Bao’an International Airport.
Passengers will enjoy grand arrival and departure experiences as they travel through the hub where flowing architectural forms and naturally daylight spaces will help to guide people on their journey’s through the interchange.

The design takes its inspiration from the Mangrove tree, which has special significance in Shenzhen and is one of the planet’s most effective carbon absorbers. The natural form of the tree’s diverse root eco-system inspired the journey passengers will take both above and below ground, landslide and airside.
“Not only does this have symbolic value as an important tree to Shenzhen, but it has led us to a solution for the building that is highly efficient. It will also be a wonderful place for people to occupy and travel through,” said Jolyon Brewis, Grimshaw Partner, in a release.
The project is designed to achieve LEED Platinum.
Related Stories
| Apr 30, 2013
Tips for designing with fire rated glass - AIA/CES course
Kate Steel of Steel Consulting Services offers tips and advice for choosing the correct code-compliant glazing product for every fire-rated application. This BD+C University class is worth 1.0 AIA LU/HSW.
| Apr 2, 2013
6 lobby design tips
If you do hotels, schools, student unions, office buildings, performing arts centers, transportation facilities, or any structure with a lobby, here are six principles from healthcare lobby design that make for happier users—and more satisfied owners.
| Feb 22, 2013
Zaha Hadid to help plan new London-area airport hub
The Mayor of London has appointed Zaha Hadid Architects to help create a major new airport in southeastern England.
| Jan 31, 2013
More severe wind storms should prompt nationwide reexamination of building codes, says insurance expert
The increased number and severity of storms with high winds nationally should prompt a reexamination of building codes in every community, says Mory Katz, vice president, Verisk Insurance Solutions Commercial Property, Jersey City, N.J.
| Aug 28, 2012
McCarthy begins construction on transportation center at Bob Hope Airport
Designed to meet LEED silver certification standards, the facility will feature unique, above ground base isolators that will resist a maximum credible earthquake.
| Jun 14, 2012
Viscardi joins LEO A DALY as VP, corporate director of aviation programs
Viscardi will be responsible for providing the vision and strategy for growing the firm’s aviation practice, identifying and establishing new clients, as well as maintaining existing client relationships.
| Jun 1, 2012
New BD+C University Course on Insulated Metal Panels available
By completing this course, you earn 1.0 HSW/SD AIA Learning Units.
| May 30, 2012
Construction milestone reached for $1B expansion of San Diego International Airport
Components of the $9-million structural concrete construction phase included a 700-foot-long, below-grade baggage-handling tunnel; metal decks covered in poured-in-place concrete; slab-on-grade for the new terminal; and 10 exterior architectural columns––each 56-feet tall and erected at a 14-degree angle.
| May 29, 2012
Reconstruction Awards Entry Information
Download a PDF of the Entry Information at the bottom of this page.
| May 24, 2012
2012 Reconstruction Awards Entry Form
Download a PDF of the Entry Form at the bottom of this page.


