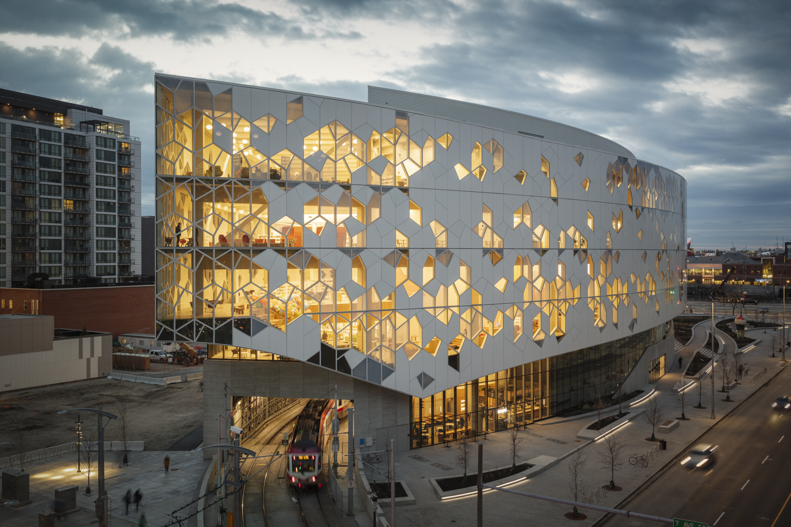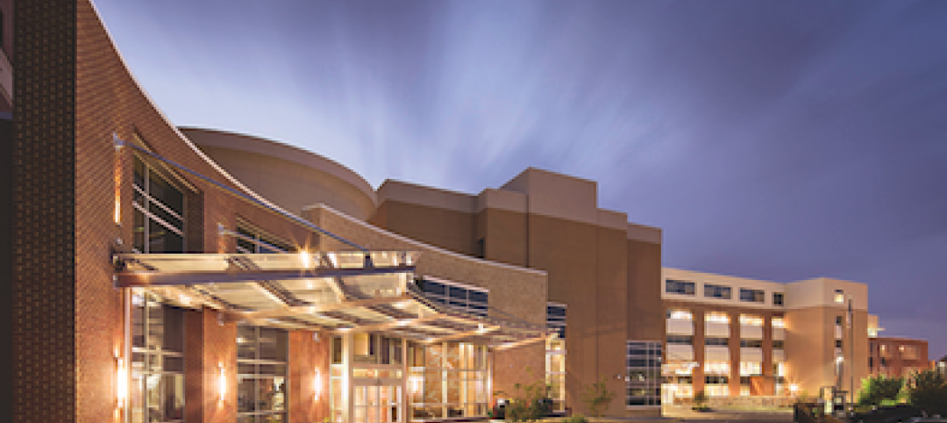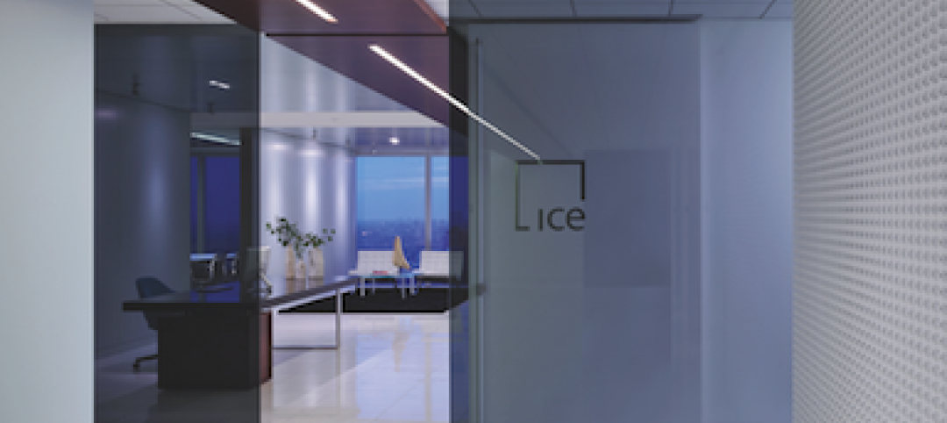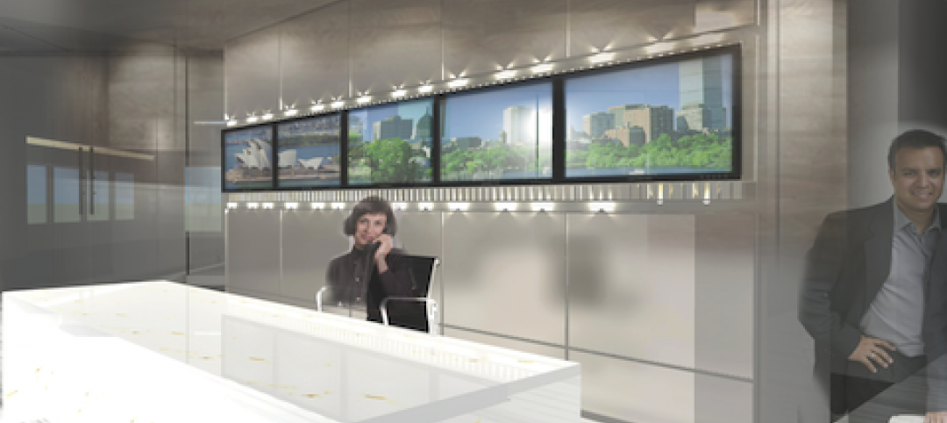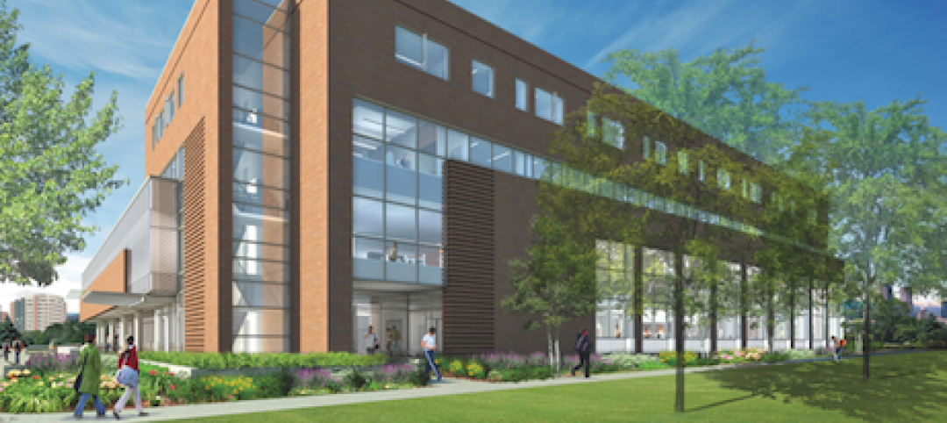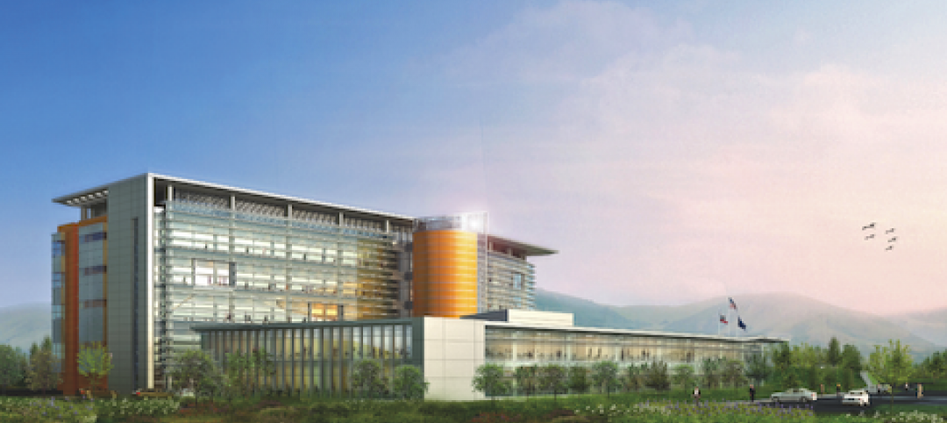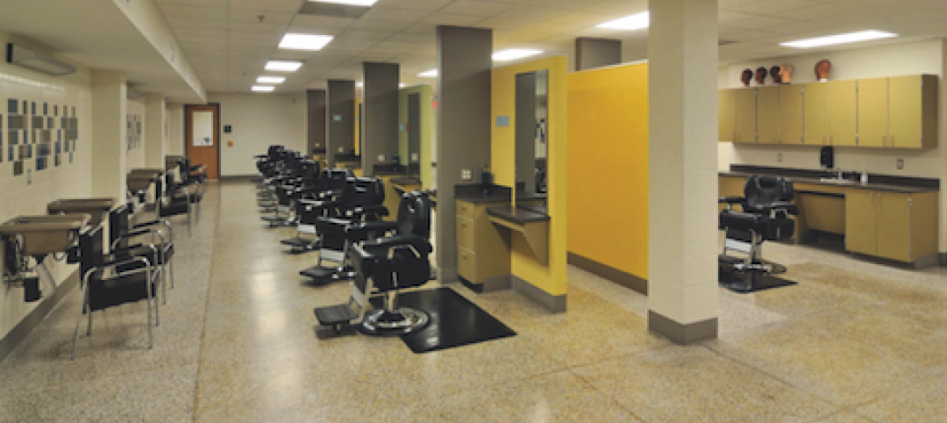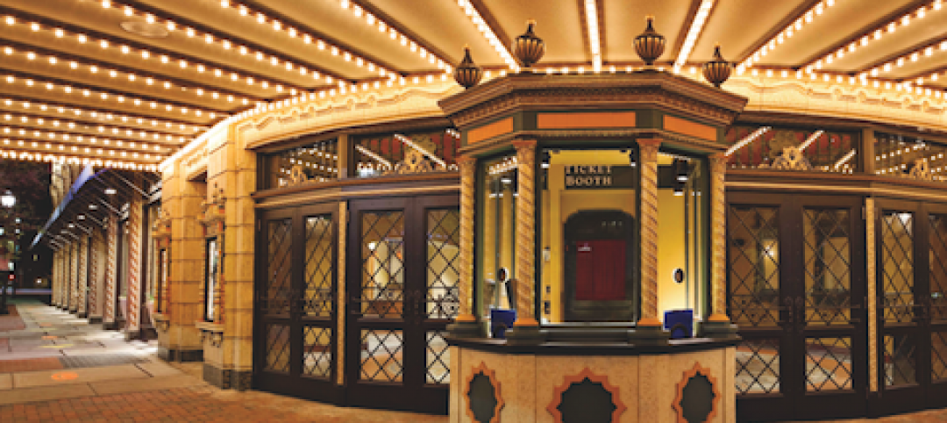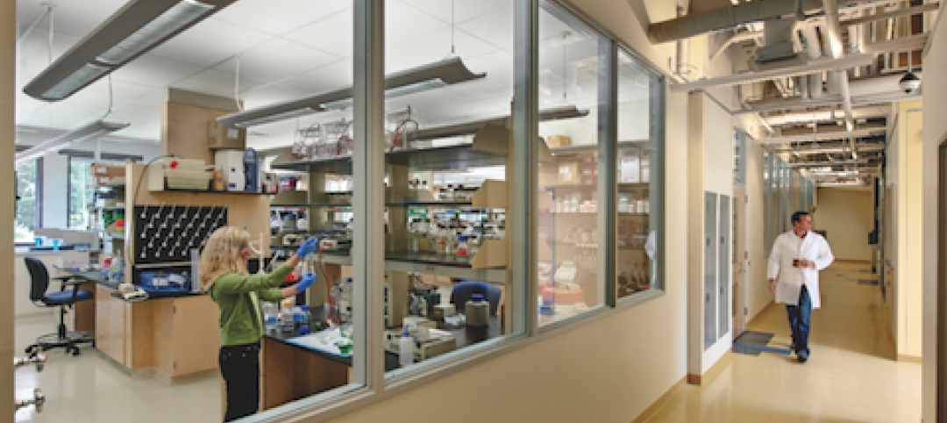When it opened in 2018, the Calgary Central Library in Alberta, Canada, already was being celebrated for its beauty and its brains. Variously described as resembling an open book, snowflakes, snowdrifts or ice cracking on a lake, the library’s curved exterior surface is outfitted with a hexagonal pattern of alternating clear, glazed and ceramic-fritted glass and iridescent aluminum panels — an arrangement meant to convey the ideas of collective and community. A more functional purpose of the alternating panels, according to project architect Dennis Rijkhoff of Snøhetta architects, is to diffuse light inside the building while preserving views.
“The design process focused on providing a variety of conditions for people to enjoy in each space – the goal being that users can choose whether to sit in the sun or shade,” he explained.
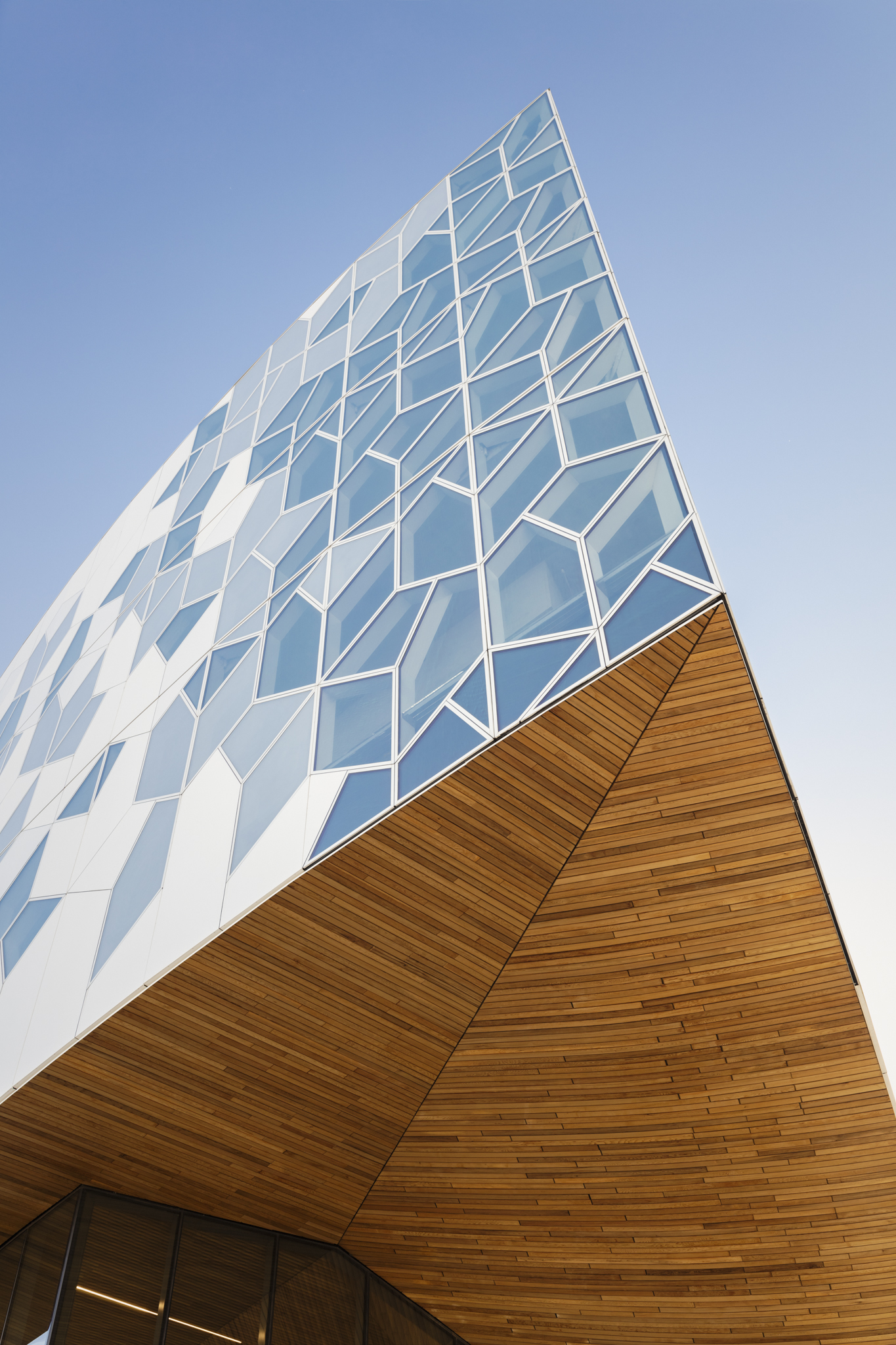 Calgary Central Library’s glass curtainwall required 462 unique unitized panels, which were painted in three different colors.
Calgary Central Library’s glass curtainwall required 462 unique unitized panels, which were painted in three different colors.
Photography by Michael Grimm
After studying how daylighting and views affected interior spaces and the composition of the façade, the architect settled on a mix of 60% insulating metal panels and 40% triple-pane insulating glass units (IGUs) utilizing Starphire Ultra-Clear®, Solarban®72 Starphire® and Solarban® 60 glasses by Vitro Architectural Glass.
Oldcastle Building Envelope (OCBE), a member of the Vitro Certified™ Network, fabricated three types of triple-pane IGUs for the project, each featuring a single lite of Starphire® glass sandwiched between panes of Solarban® 72 Starphire®and Solarban® 60 glasses.
The finished IGUs were then supplied to Ferguson Corporation, which engineered, assembled and installed the curtainwall. This involved fabricating 462 unique unitized panels, which were painted in three different colors for various interior and exterior surfaces and infilled with clear, glazed or fritted IGUs. The panels, which took eight months to fabricate, were placed randomly around the building to enable each side to function as its front.
Julia Unitas, manager of the Vitro Concierge Program™ for large and complex projects, said the project required months of continuous oversight and production scheduling at Vitro Glass’s Fresno, California, and Salem, Oregon, plants.
 Architects sought to allow visitors to choose whether to sit in the sun or shade.
Architects sought to allow visitors to choose whether to sit in the sun or shade.
Photography by Michael Grimm
“We had to transfer Starphire® glass from Fresno to Salem for coating, and we needed to time it to accommodate transfers and coating schedules to meet the contractor’s draw rate,” Unitas explained. “Which type of glass are they taking first? Are they taking multiple types simultaneously? Those were just a few of the considerations we had to manage while producing and delivering almost 200,000 square feet of glass.”
Since its opening, Calgary Central Library has earned numerous accolades for its design, including the 2020 AIA Architecture Award and the national 2019 AIA/ALA Library Building Award, granted by the American Institute of Architects (AIA) and the American Library Association (ALA). More important, the building is fulfilling its mission to serve as an open and welcoming learning and community center, attracting more than 200,000 visitors in its first three weeks and nearly 1.75 million visitors in its first full year of operation.
To learn more about Solarban® 60, Solarban® 72 and Starphire Ultra-Clear® glasses and the Vitro Concierge Program™, or to find a member of the Vitro Certified™ Network, visit www.vitroglazings.com or call 1-855-VTRO-GLS (887-6457).

Related Stories
| Oct 13, 2010
Hospital tower gets modern makeover
The Wellmont Holston Valley Medical Center in Kingsport, Tenn., expanded its D unit, a project that includes a 243,443-sf addition with a 12-room operating suite, a 36-bed intensive care unit, and an enlarged emergency department.
| Oct 13, 2010
Modern office design accentuates skyline views
Intercontinental|Exchange, a Chicago-based financial firm, hired design/engineering firm Epstein to create a modern, new 31st-floor headquarters.
| Oct 13, 2010
HQ renovations aim for modern look
Gerner Kronick + Valcarcel Architects’ renovations to the Commonwealth Bank of Australia’s New York City headquarters will feature a reworked reception lobby with back-painted glass, silk-screened logos, and a video wall.
| Oct 13, 2010
New health center to focus on education and awareness
Construction is getting pumped up at the new Anschutz Health and Wellness Center at the University of Colorado, Denver. The four-story, 94,000-sf building will focus on healthy lifestyles and disease prevention.
| Oct 13, 2010
Community center under way in NYC seeks LEED Platinum
A curving, 550-foot-long glass arcade dubbed the “Wall of Light” is the standout architectural and sustainable feature of the Battery Park City Community Center, a 60,000-sf complex located in a two-tower residential Lower Manhattan complex. Hanrahan Meyers Architects designed the glass arcade to act as a passive energy system, bringing natural light into all interior spaces.
| Oct 13, 2010
Community college plans new campus building
Construction is moving along on Hudson County Community College’s North Hudson Campus Center in Union City, N.J. The seven-story, 92,000-sf building will be the first higher education facility in the city.
| Oct 13, 2010
County building aims for the sun, shade
The 187,032-sf East County Hall of Justice in Dublin, Calif., will be oriented to take advantage of daylighting, with exterior sunshades preventing unwanted heat gain and glare. The building is targeting LEED Silver. Strong horizontal massing helps both buildings better match their low-rise and residential neighbors.
| Oct 12, 2010
Holton Career and Resource Center, Durham, N.C.
27th Annual Reconstruction Awards—Special Recognition. Early in the current decade, violence within the community of Northeast Central Durham, N.C., escalated to the point where school safety officers at Holton Junior High School feared for their own safety. The school eventually closed and the property sat vacant for five years.
| Oct 12, 2010
Richmond CenterStage, Richmond, Va.
27th Annual Reconstruction Awards—Bronze Award. The Richmond CenterStage opened in 1928 in the Virginia capital as a grand movie palace named Loew’s Theatre. It was reinvented in 1983 as a performing arts center known as Carpenter Theatre and hobbled along until 2004, when the crumbling venue was mercifully shuttered.
| Oct 12, 2010
Cell and Genome Sciences Building, Farmington, Conn.
27th Annual Reconstruction Awards—Silver Award. Administrators at the University of Connecticut Health Center in Farmington didn’t think much of the 1970s building they planned to turn into the school’s Cell and Genome Sciences Building. It’s not that the former toxicology research facility was in such terrible shape, but the 117,800-sf structure had almost no windows and its interior was dark and chopped up.


