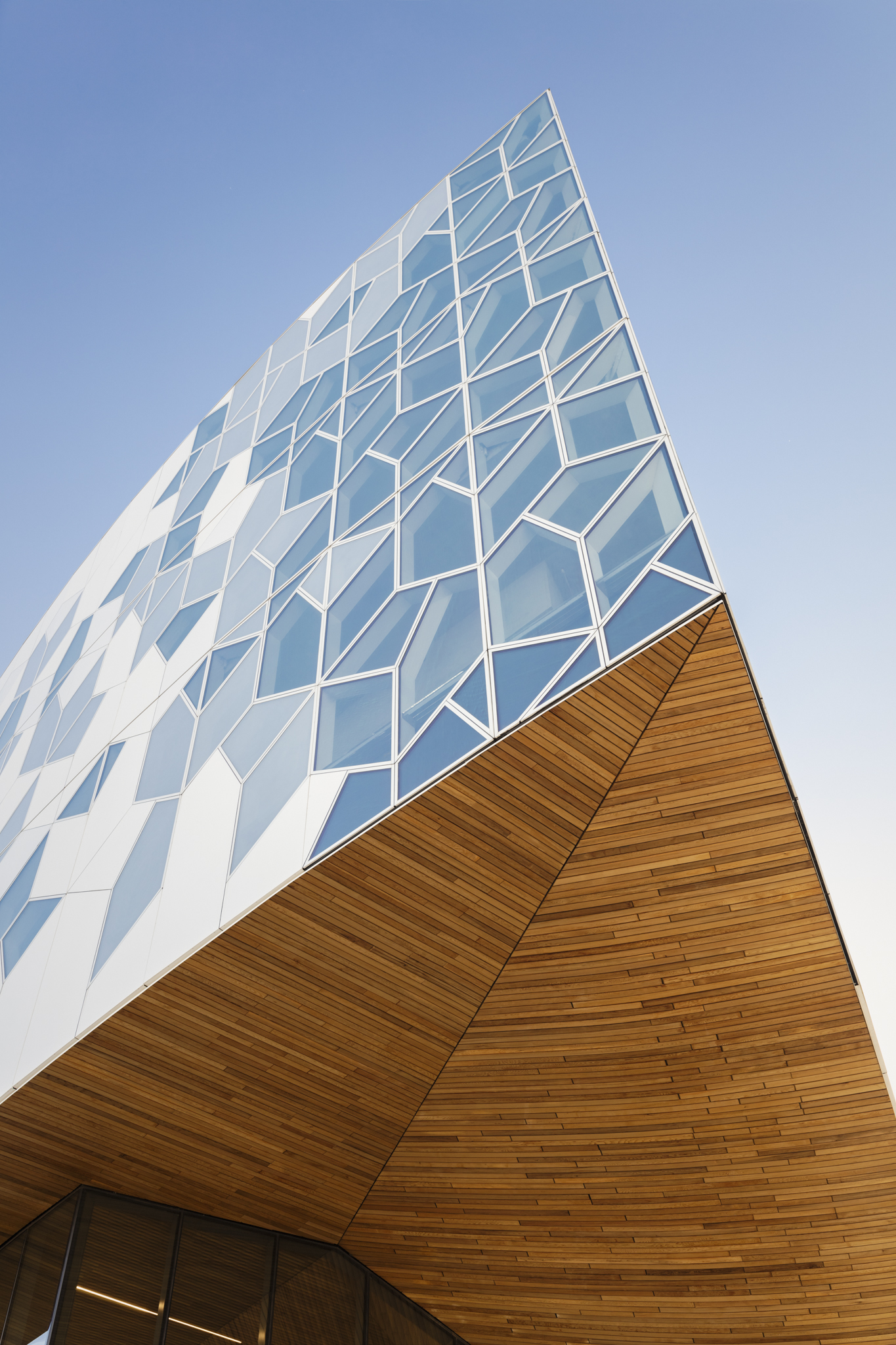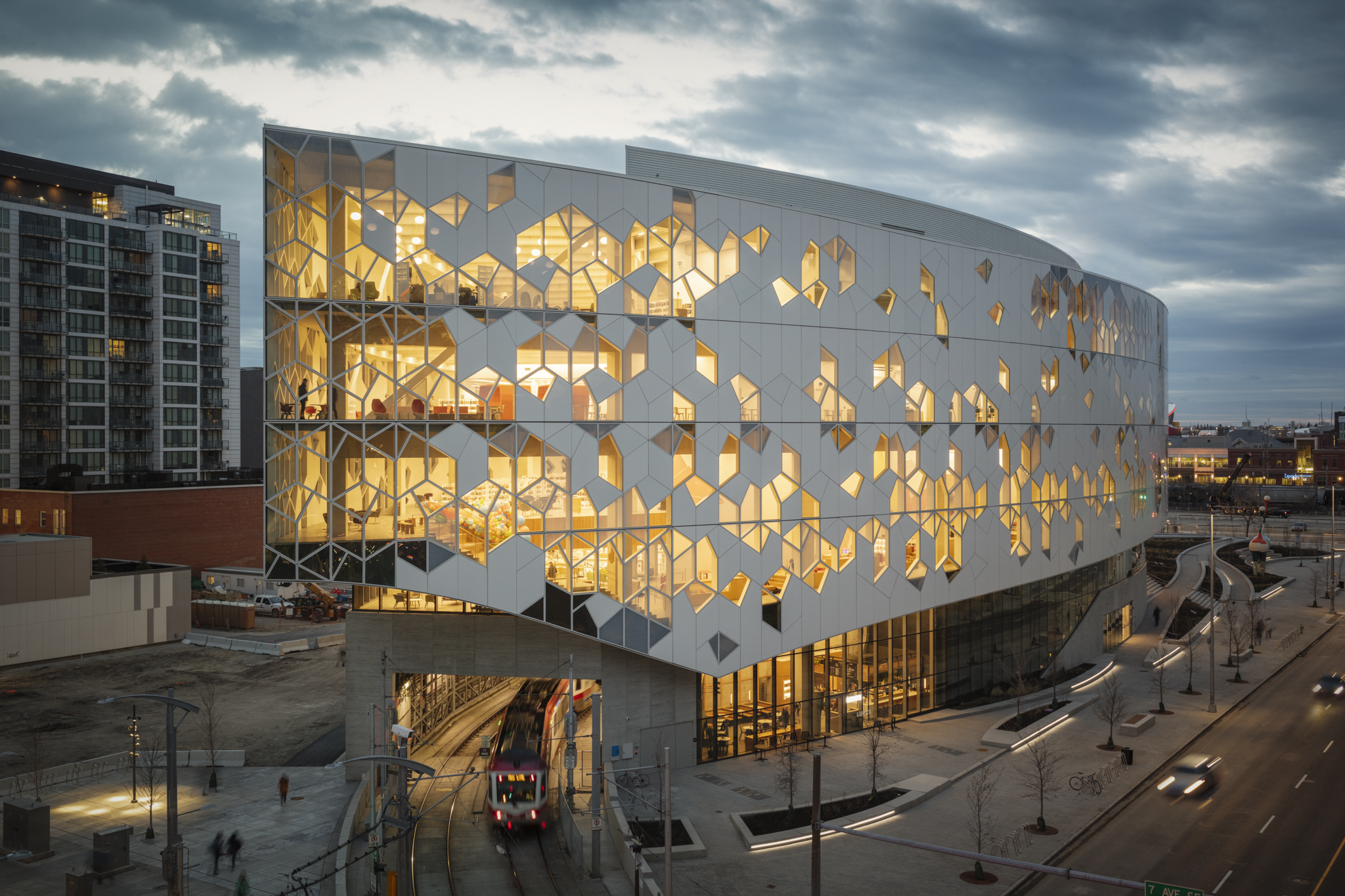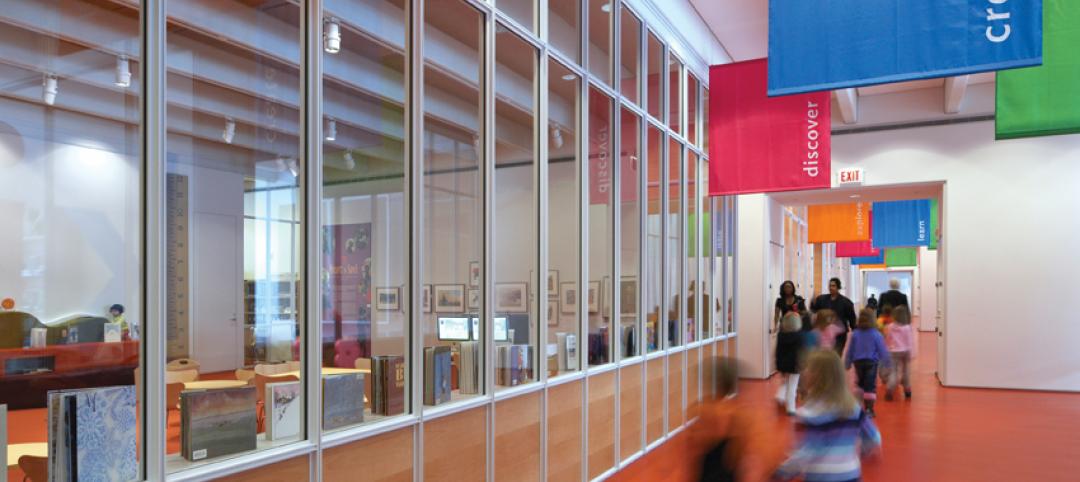When it opened in 2018, the Calgary Central Library in Alberta, Canada, already was being celebrated for its beauty and its brains. Variously described as resembling an open book, snowflakes, snowdrifts or ice cracking on a lake, the library’s curved exterior surface is outfitted with a hexagonal pattern of alternating clear, glazed and ceramic-fritted glass and iridescent aluminum panels — an arrangement meant to convey the ideas of collective and community. A more functional purpose of the alternating panels, according to project architect Dennis Rijkhoff of Snøhetta architects, is to diffuse light inside the building while preserving views.
“The design process focused on providing a variety of conditions for people to enjoy in each space – the goal being that users can choose whether to sit in the sun or shade,” he explained.
 Calgary Central Library’s glass curtainwall required 462 unique unitized panels, which were painted in three different colors.
Calgary Central Library’s glass curtainwall required 462 unique unitized panels, which were painted in three different colors.
Photography by Michael Grimm
After studying how daylighting and views affected interior spaces and the composition of the façade, the architect settled on a mix of 60% insulating metal panels and 40% triple-pane insulating glass units (IGUs) utilizing Starphire Ultra-Clear®, Solarban®72 Starphire® and Solarban® 60 glasses by Vitro Architectural Glass.
Oldcastle Building Envelope (OCBE), a member of the Vitro Certified™ Network, fabricated three types of triple-pane IGUs for the project, each featuring a single lite of Starphire® glass sandwiched between panes of Solarban® 72 Starphire®and Solarban® 60 glasses.
The finished IGUs were then supplied to Ferguson Corporation, which engineered, assembled and installed the curtainwall. This involved fabricating 462 unique unitized panels, which were painted in three different colors for various interior and exterior surfaces and infilled with clear, glazed or fritted IGUs. The panels, which took eight months to fabricate, were placed randomly around the building to enable each side to function as its front.
Julia Unitas, manager of the Vitro Concierge Program™ for large and complex projects, said the project required months of continuous oversight and production scheduling at Vitro Glass’s Fresno, California, and Salem, Oregon, plants.
 Architects sought to allow visitors to choose whether to sit in the sun or shade.
Architects sought to allow visitors to choose whether to sit in the sun or shade.
Photography by Michael Grimm
“We had to transfer Starphire® glass from Fresno to Salem for coating, and we needed to time it to accommodate transfers and coating schedules to meet the contractor’s draw rate,” Unitas explained. “Which type of glass are they taking first? Are they taking multiple types simultaneously? Those were just a few of the considerations we had to manage while producing and delivering almost 200,000 square feet of glass.”
Since its opening, Calgary Central Library has earned numerous accolades for its design, including the 2020 AIA Architecture Award and the national 2019 AIA/ALA Library Building Award, granted by the American Institute of Architects (AIA) and the American Library Association (ALA). More important, the building is fulfilling its mission to serve as an open and welcoming learning and community center, attracting more than 200,000 visitors in its first three weeks and nearly 1.75 million visitors in its first full year of operation.
To learn more about Solarban® 60, Solarban® 72 and Starphire Ultra-Clear® glasses and the Vitro Concierge Program™, or to find a member of the Vitro Certified™ Network, visit www.vitroglazings.com or call 1-855-VTRO-GLS (887-6457).

Related Stories
| Apr 11, 2011
From Wired Glass to Clear Solutions: Designing with Fire Rated Glass Today
This white paper provides readers with a solid understanding of fire rated glass based on the two types of FRG recognized in the IBC – fire protective and fire resistive glazing. The white paper is intended to give readers the ability to specify the correct, code-approved FRG product for particular applications based on the most up-to-date version of the IBC.
| Mar 29, 2011
Chicago’s Willis Tower to become a vertical solar farm
Chicago’s iconic Willis Tower (formerly the Sears Tower) is set to become a massive solar electric plant with the installation of a pilot solar electric glass project.
| Feb 11, 2011
Four Products That Stand Up to Hurricanes
What do a panelized wall system, a newly developed roof hatch, spray polyurethane foam, and a custom-made curtain wall have in common? They’ve been extensively researched and tested for their ability to take abuse from the likes of Hurricane Katrina.
| Feb 10, 2011
7 Things to Know About Impact Glazing and Fire-rated Glass
Back-to-basics answers to seven common questions about impact glazing and fire-rated glass.
| Feb 7, 2011
President Obama cites PPG glass, coatings in Penn State speech
President Barack Obama yesterday acknowledged PPG Industries as a leader in the development of high-performance glass and coatings for energy-efficient buildings during a visit to Penn State University that kicked off the U.S. government’s “Better Buildings Initiative.’
| Jan 21, 2011
Virginia community college completes LEED Silver science building
The new 60,000-sf science building at John Tyler Community College in Midlothian, Va., just earned LEED Silver, the first facility in the Commonwealth’s community college system to earn this recognition. The facility, designed by Burt Hill with Gilbane Building Co. as construction manager, houses an entire floor of laboratory classrooms, plus a new library, student lounge, and bookstore.
| Jan 21, 2011
Music festival’s new home showcases scenic setting
Epstein Joslin Architects, Cambridge, Mass., designed the Shalin Liu Performance Center in Rockport, Mass., to showcase the Rockport Chamber Music Festival, as well at the site’s ocean views.
| Dec 17, 2010
Subway entrance designed to exude Hollywood charm
The Hollywood/Vine Metro portal and public plaza in Los Angeles provides an entrance to the Red Line subway and the W Hollywood Hotel. Local architect Rios Clementi Hale Studio designed the portal and plaza to flow with the landmark theaters and plazas that surround it.













