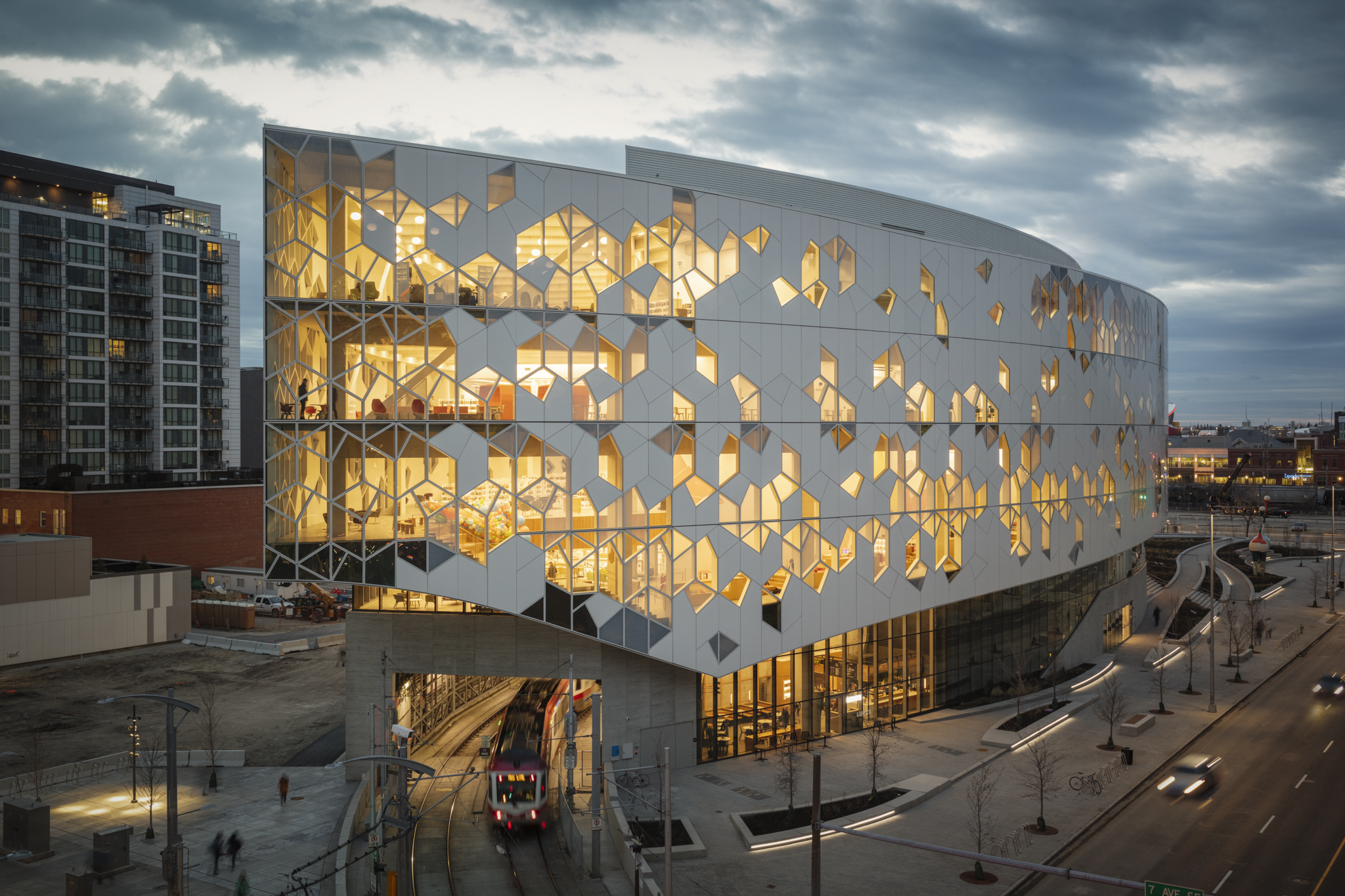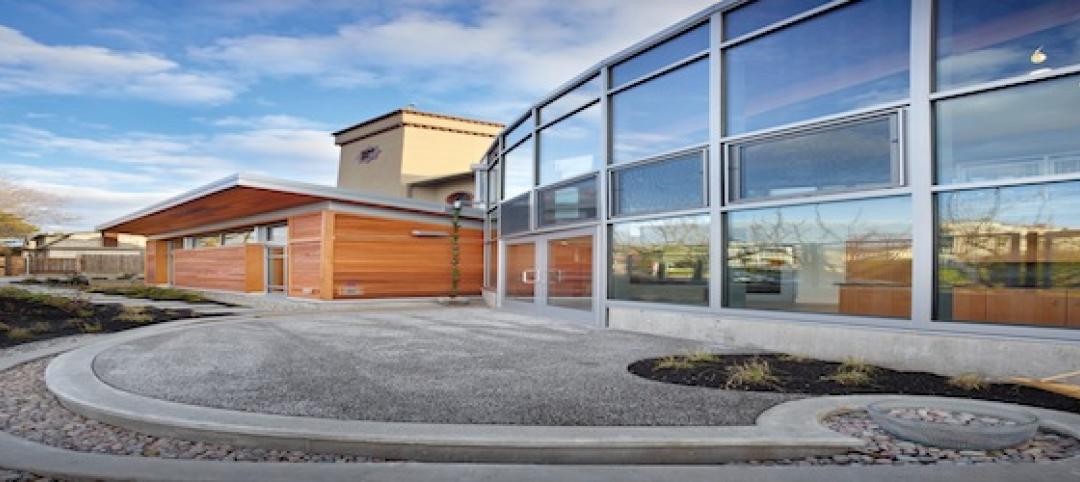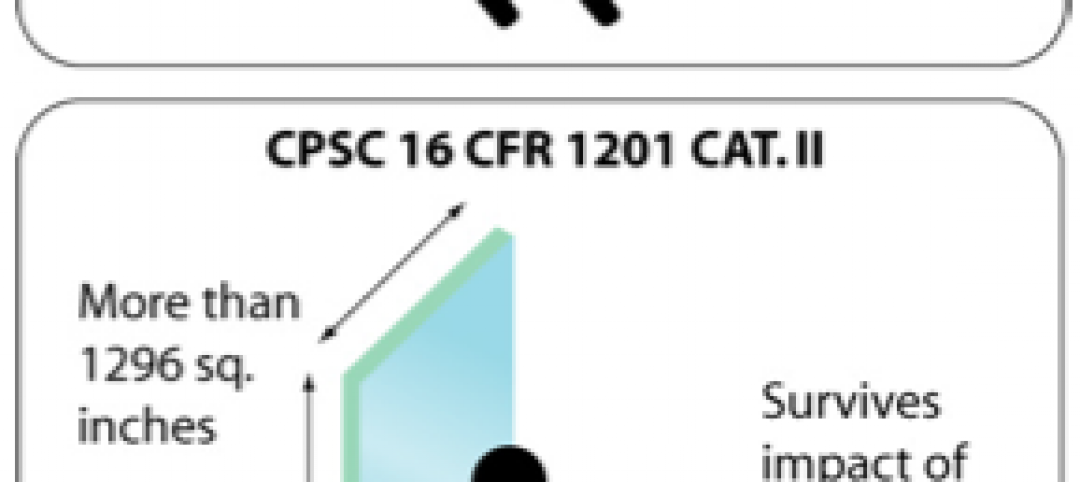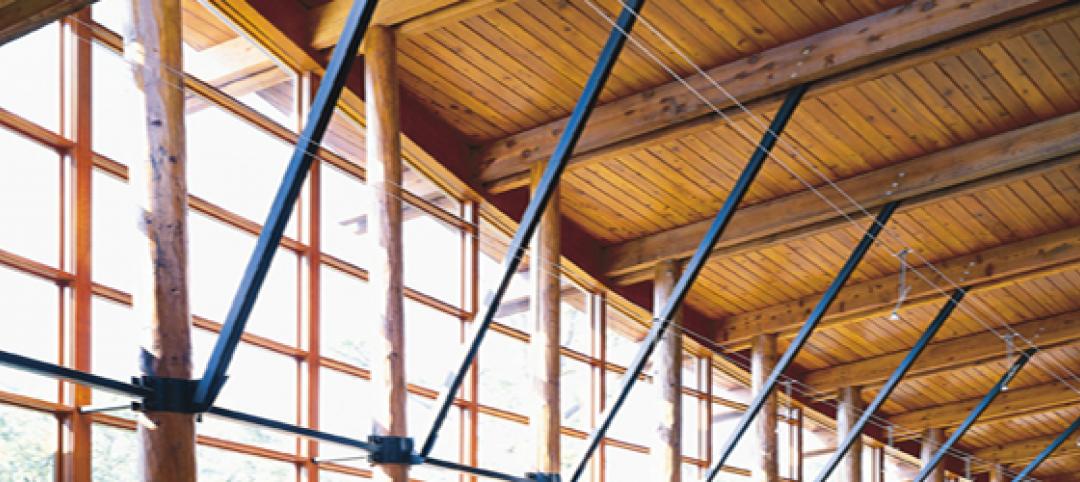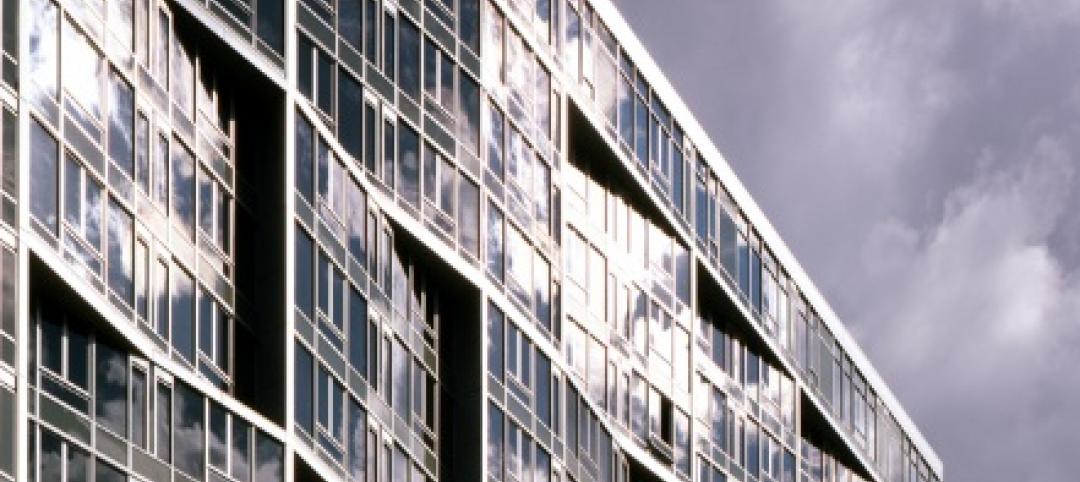When it opened in 2018, the Calgary Central Library in Alberta, Canada, already was being celebrated for its beauty and its brains. Variously described as resembling an open book, snowflakes, snowdrifts or ice cracking on a lake, the library’s curved exterior surface is outfitted with a hexagonal pattern of alternating clear, glazed and ceramic-fritted glass and iridescent aluminum panels — an arrangement meant to convey the ideas of collective and community. A more functional purpose of the alternating panels, according to project architect Dennis Rijkhoff of Snøhetta architects, is to diffuse light inside the building while preserving views.
“The design process focused on providing a variety of conditions for people to enjoy in each space – the goal being that users can choose whether to sit in the sun or shade,” he explained.
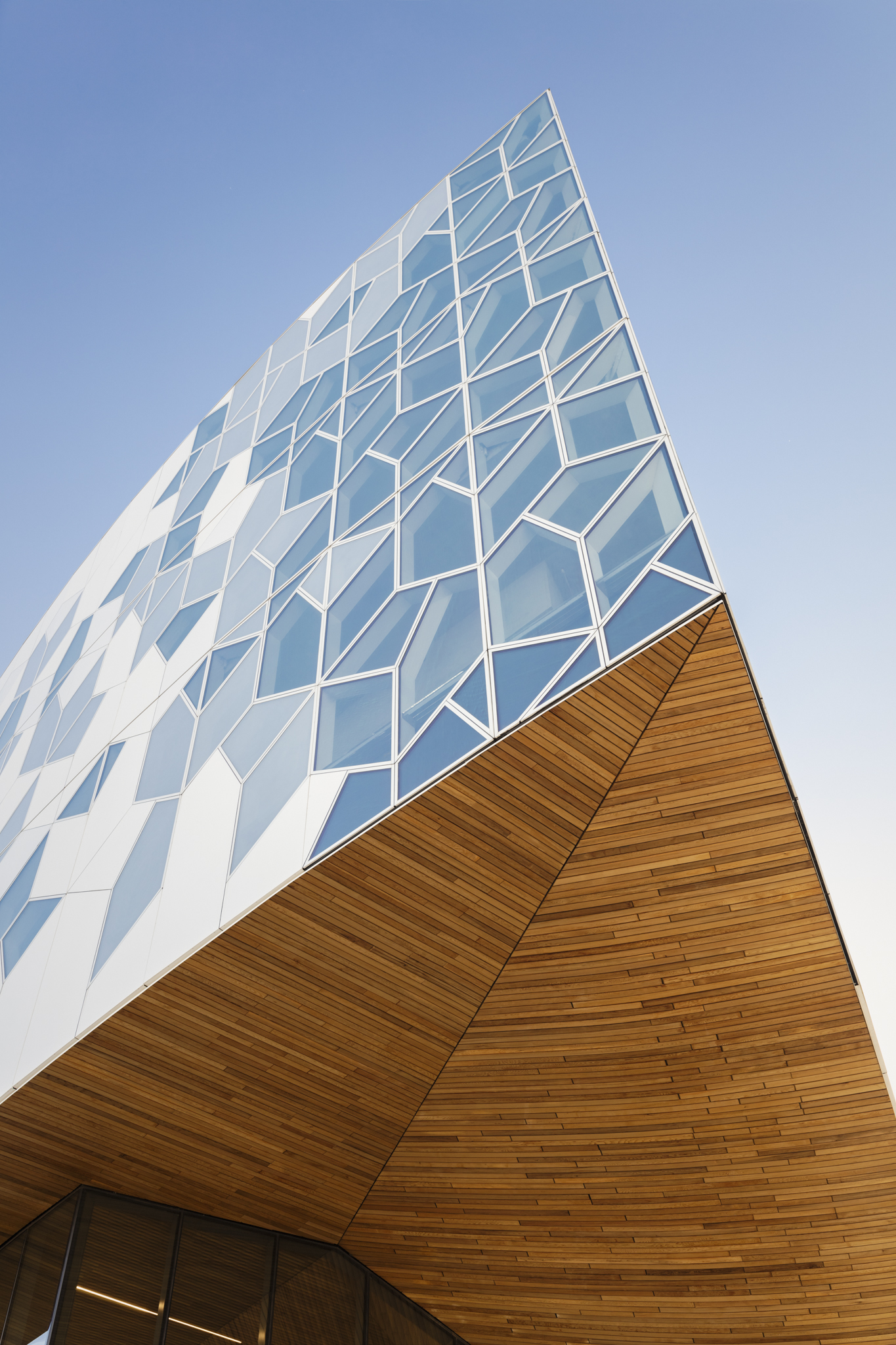 Calgary Central Library’s glass curtainwall required 462 unique unitized panels, which were painted in three different colors.
Calgary Central Library’s glass curtainwall required 462 unique unitized panels, which were painted in three different colors.
Photography by Michael Grimm
After studying how daylighting and views affected interior spaces and the composition of the façade, the architect settled on a mix of 60% insulating metal panels and 40% triple-pane insulating glass units (IGUs) utilizing Starphire Ultra-Clear®, Solarban®72 Starphire® and Solarban® 60 glasses by Vitro Architectural Glass.
Oldcastle Building Envelope (OCBE), a member of the Vitro Certified™ Network, fabricated three types of triple-pane IGUs for the project, each featuring a single lite of Starphire® glass sandwiched between panes of Solarban® 72 Starphire®and Solarban® 60 glasses.
The finished IGUs were then supplied to Ferguson Corporation, which engineered, assembled and installed the curtainwall. This involved fabricating 462 unique unitized panels, which were painted in three different colors for various interior and exterior surfaces and infilled with clear, glazed or fritted IGUs. The panels, which took eight months to fabricate, were placed randomly around the building to enable each side to function as its front.
Julia Unitas, manager of the Vitro Concierge Program™ for large and complex projects, said the project required months of continuous oversight and production scheduling at Vitro Glass’s Fresno, California, and Salem, Oregon, plants.
 Architects sought to allow visitors to choose whether to sit in the sun or shade.
Architects sought to allow visitors to choose whether to sit in the sun or shade.
Photography by Michael Grimm
“We had to transfer Starphire® glass from Fresno to Salem for coating, and we needed to time it to accommodate transfers and coating schedules to meet the contractor’s draw rate,” Unitas explained. “Which type of glass are they taking first? Are they taking multiple types simultaneously? Those were just a few of the considerations we had to manage while producing and delivering almost 200,000 square feet of glass.”
Since its opening, Calgary Central Library has earned numerous accolades for its design, including the 2020 AIA Architecture Award and the national 2019 AIA/ALA Library Building Award, granted by the American Institute of Architects (AIA) and the American Library Association (ALA). More important, the building is fulfilling its mission to serve as an open and welcoming learning and community center, attracting more than 200,000 visitors in its first three weeks and nearly 1.75 million visitors in its first full year of operation.
To learn more about Solarban® 60, Solarban® 72 and Starphire Ultra-Clear® glasses and the Vitro Concierge Program™, or to find a member of the Vitro Certified™ Network, visit www.vitroglazings.com or call 1-855-VTRO-GLS (887-6457).

Related Stories
| Sep 12, 2011
Living Buildings: Are AEC Firms up to the Challenge?
Modular Architecture > You’ve done a LEED Gold or two, maybe even a LEED Platinum. But are you and your firm ready to take on the Living Building Challenge? Think twice before you say yes.
| Jul 22, 2011
From Wired Glass to Clear Solutions: Designing with Fire Rated Glass Today
This white paper provides readers with a solid understanding of fire rated glass (FRG) based on the two types of FRG recognized in the IBC – fire protective and fire resistive glazing. The discussion includes the advancement of FRG from traditional wire glass to technologically advanced clear solutions, recent code changes, the updated 2012 IBC Chapter 7 Tables outlining the requirements for FRG applications, and fire-rated framing considerations. The white paper is intended to give readers the ability to specify the correct, code-approved FRG product for particular applications based on the most up-to-date version of the IBC.
| Jul 22, 2011
High-performance windows and doors
Learning objectives After reading this article, you should be able to: Understand issues of thermal performance and energy efficiency in relation to window and door systems; describe optimal detailing of the window-wall interface and how it contributes to building performance, sustainability, and occupant well-being; understand how durability contributes to sustainable windows/doors; and list sustainable O&M requirements for window and door systems.
| May 25, 2011
SAFTI FIRST hosts architectural summit in New York
SAFTI FIRST is hosting the Architectural Summit on Thursday, June 2 at the W Hotel in New York City. The half-day educational conference allows architects, specifiers and contract glaziers to learn about the latest advances in glazing technology and design. SAFTI FIRST, Wausau Window and Wall Systems, W&W Glass, LLC and Firestone/UNA-CLAD will each be presenting an AIA registered program.
| May 24, 2011
Guardian partners with Joel Berman Glass Studios
Guardian Industries expands interiors offering as exclusive manufacturer and distributor of signature glass textures designed by Joel Berman Glass Studios.
| May 4, 2011
SAFTI FIRST to debut free apps for iPhone, iPod Touch, and iPad at AIA Convention
SAFTI FIRST, manufacturer of fire rated glass and framing solutions, will debut its mySAFTI app, the first interactive design tool that takes the guesswork out of choosing the correct fire rated glass product, at the AIA National Convention in New Orleans, May 12-14. Visit booth1634.
| Apr 22, 2011
AAMA releases voluntary tornado specification
As tornado season escalates and increased tornado activity has devastated parts of the Midwest and the South during he past few weeks, the American Architectural Manufacturers Association (AAMA) has released a voluntary specification for testing and rating building components that will be exposed to tornados and similar extreme wind and rain conditions.
| Apr 19, 2011
Is a building sustainable if it kills birds?
Migratory birds were flying into the windows and falling, dead or injured, to the foot of the LEED-Platinum FBI building in Chicago. The FBI building isn't the only LEED-certified structure to cause problems for migratory birds, however. Some of the more than 33,000 LEED-certified buildings in the U.S. use large amounts of glass to bring in natural light and save on energy—and all that glass can confuse birds.
| Apr 14, 2011
How AEC Professionals Choose Windows and Doors
Window and door systems need to perform. Respondents to our annual window and door survey overwhelmingly reported that performance, weather resistance, durability, and quality were key reasons a particular window or door was specified.
| Apr 12, 2011
Entrance pavilion adds subtle style to Natural History Museum of Los Angeles
A $13 million gift from the Otis Booth Foundation is funding a new entrance pavilion at the Natural History Museum of Los Angeles County. CO Architects, Los Angeles, is designing the frameless structure with an energy-efficient curtain wall, vertical suspension rods, and horizontal knife plates to make it as transparent as possible.


