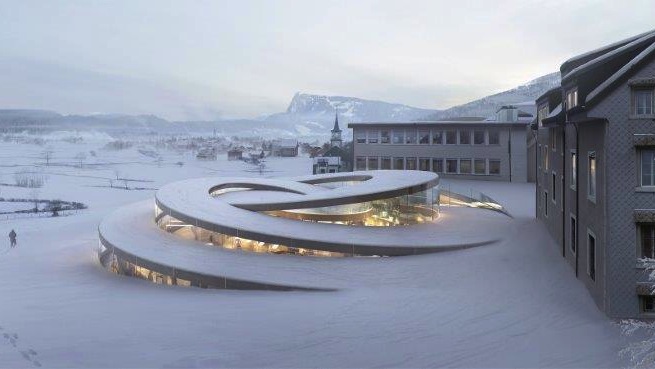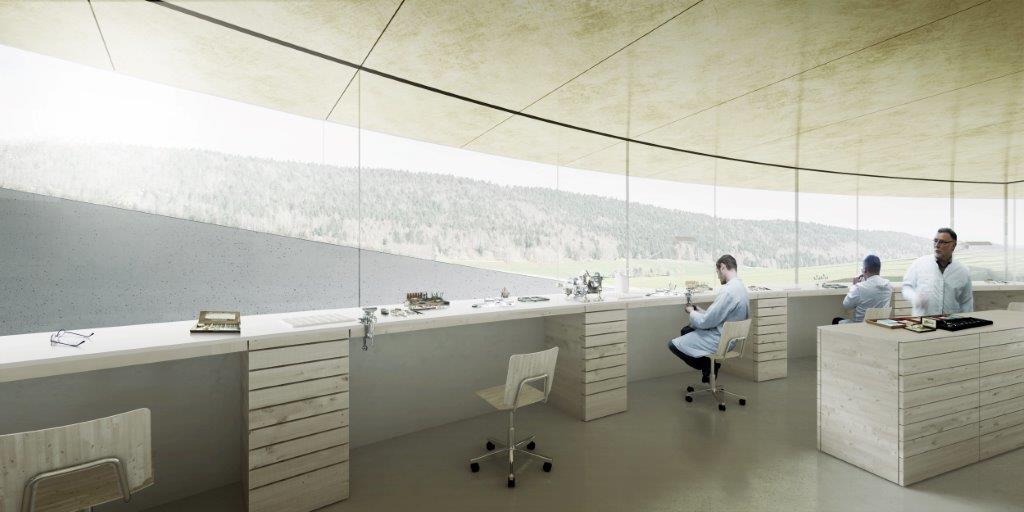Danish firm BIG unveils their newest design – a spiraling structure of steel and glass that juts down into the earth at La Vallée de Joux, Switzerland, for luxury watchmaker company Audemars Piguet.
BIG, along with HG Merz, Luchinger & Meyer and Muller Illien were commissioned by the company to design their newest flagship, which will also be an expansion of the company’s headquarters.
The 25,800-sf pavilion will house the company’s museum, called Maison des Fondateurs. According to Jasmine Audemars, president of Audemars Piguet’s Board of Directors, the museum will be “a place for people to enjoy and share the passion of watchmaking.”
The spiral shape is a storytelling device for the company’s history; as visitors walk down, they are guided through a linear sequence of spaces and events through lounges, galleries and workshops, until they are eventually led to the heritage building in a workshop where the company originated.
In addition to the pavilion, the building will include an underground guest house with windows camouflaged under grassy hills, providing views over the Vallée de Joux.
Bjarke Ingels, founding partner of BIG, comments on the design: “Watchmaking like architecture is the art and science of invigorating inanimate matter with intelligence and performance. It is the art of imbuing metals and minerals with energy, movement, intelligence and measure – to bring it to life in the form of telling time. Unlike most machines and most buildings today that have a disconnect between the body and the mind, the hardware and the software, for the Maison des Fondateurs we have attempted to completely integrate the geometry and the performance, the form and the function, the space and the structure, the interior and the exterior in a symbiotic hole”.
“La Maison des Fondateurs not only symbolises the deep connection between the brand and its origins but also its spirit of independence and avant-garde,” Audemars adds.
Related Stories
| Aug 11, 2010
HNTB, Arup, Walter P Moore among SMPS National Marketing Communications Awards winners
The Society for Marketing Professional Services (SMPS) is pleased to announce the 2009 recipients of the 32nd Annual National Marketing Communications Awards (MCA). This annual competition is the longest-standing, most prestigious awards program recognizing excellence in marketing and communications by professional services firms in the design and building industry.
| Aug 11, 2010
'Flexible' building designed to physically respond to the environment
The ecoFLEX project, designed by a team from Shepley Bulfinch, has won a prestigious 2009 Unbuilt Architecture Design Award from the Boston Society of Architects. EcoFLEX features heat-sensitive assemblies composed of a series of bi-material strips. The assemblies’ form modulate with the temperature to create varying levels of shading and wind shielding, flexing when heated to block sunlight and contracting when cooled to allow breezes to pass through the screen.
| Aug 11, 2010
New book provides energy efficiency guidance for hotels
Recommendations on achieving 30% energy savings over minimum code requirements are contained in the newly published Advanced Energy Design Guide for Highway Lodging. The energy savings guidance for design of new hotels provides a first step toward achieving a net-zero-energy building.
| Aug 11, 2010
Perkins+Will master plans Vedanta University teaching hospital in India
Working together with the Anil Agarwal Foundation, Perkins+Will developed the master plan for the Medical Precinct of a new teaching hospital in a remote section of Puri, Orissa, India. The hospital is part of an ambitious plan to develop this rural area into a global center of education and healthcare that would be on par with Harvard, Stanford, and Oxford.
| Aug 11, 2010
Burt Hill, HOK top BD+C's ranking of the nation's 100 largest university design firms
A ranking of the Top 100 University Design Firms based on Building Design+Construction's 2009 Giants 300 survey. For more Giants 300 rankings, visit http://www.BDCnetwork.com/Giants
| Aug 11, 2010
PBK, DLR Group among nation's largest K-12 school design firms, according to BD+C's Giants 300 report
A ranking of the Top 75 K-12 School Design Firms based on Building Design+Construction's 2009 Giants 300 survey. For more Giants 300 rankings, visit http://www.BDCnetwork.com/Giants
| Aug 11, 2010
Turner Building Cost Index dips nearly 4% in second quarter 2009
Turner Construction Company announced that the second quarter 2009 Turner Building Cost Index, which measures nonresidential building construction costs in the U.S., has decreased 3.35% from the first quarter 2009 and is 8.92% lower than its peak in the second quarter of 2008. The Turner Building Cost Index number for second quarter 2009 is 837.














