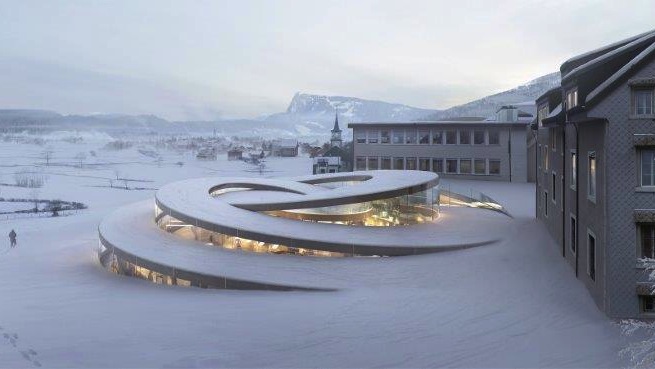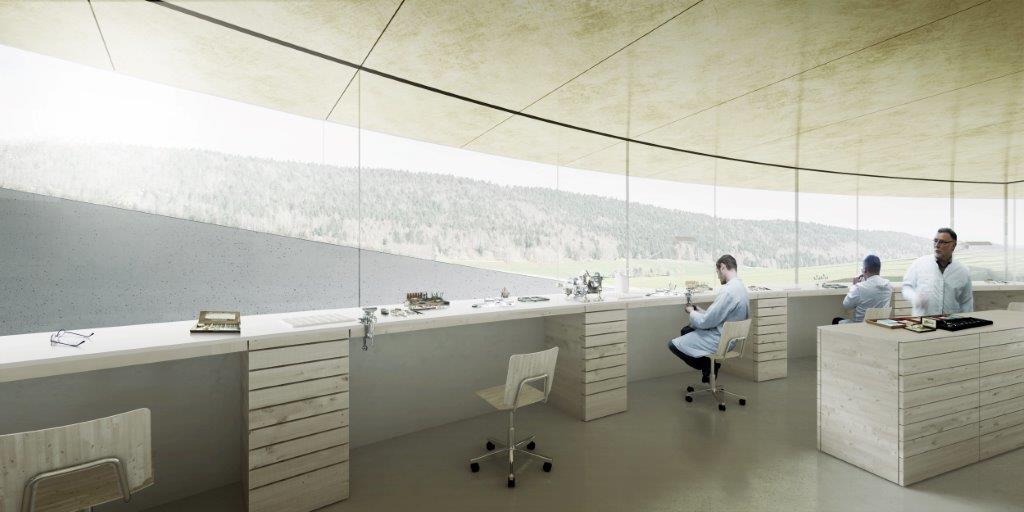Danish firm BIG unveils their newest design – a spiraling structure of steel and glass that juts down into the earth at La Vallée de Joux, Switzerland, for luxury watchmaker company Audemars Piguet.
BIG, along with HG Merz, Luchinger & Meyer and Muller Illien were commissioned by the company to design their newest flagship, which will also be an expansion of the company’s headquarters.
The 25,800-sf pavilion will house the company’s museum, called Maison des Fondateurs. According to Jasmine Audemars, president of Audemars Piguet’s Board of Directors, the museum will be “a place for people to enjoy and share the passion of watchmaking.”
The spiral shape is a storytelling device for the company’s history; as visitors walk down, they are guided through a linear sequence of spaces and events through lounges, galleries and workshops, until they are eventually led to the heritage building in a workshop where the company originated.
In addition to the pavilion, the building will include an underground guest house with windows camouflaged under grassy hills, providing views over the Vallée de Joux.
Bjarke Ingels, founding partner of BIG, comments on the design: “Watchmaking like architecture is the art and science of invigorating inanimate matter with intelligence and performance. It is the art of imbuing metals and minerals with energy, movement, intelligence and measure – to bring it to life in the form of telling time. Unlike most machines and most buildings today that have a disconnect between the body and the mind, the hardware and the software, for the Maison des Fondateurs we have attempted to completely integrate the geometry and the performance, the form and the function, the space and the structure, the interior and the exterior in a symbiotic hole”.
“La Maison des Fondateurs not only symbolises the deep connection between the brand and its origins but also its spirit of independence and avant-garde,” Audemars adds.
Related Stories
| Aug 11, 2010
Modest rebound in Architecture Billings Index
Following a drop of nearly three points, the Architecture Billings Index (ABI) nudged up almost two points in February. As a leading economic indicator of construction activity, the ABI reflects the approximate nine to twelve month lag time between architecture billings and construction spending.
| Aug 11, 2010
Architecture firms NBBJ and Chan Krieger Sieniewicz announce merger
NBBJ, a global architecture and design firm, and Chan Krieger Sieniewicz, internationally-known for urban design and architecture excellence, announced a merger of the two firms.
| Aug 11, 2010
Nation's first set of green building model codes and standards announced
The International Code Council (ICC), the American Society of Heating, Refrigerating and Air Conditioning Engineers (ASHRAE), the U.S. Green Building Council (USGBC), and the Illuminating Engineering Society of North America (IES) announce the launch of the International Green Construction Code (IGCC), representing the merger of two national efforts to develop adoptable and enforceable green building codes.
| Aug 11, 2010
David Rockwell unveils set for upcoming Oscar show
The Academy of Motion Picture Arts and Sciences and 82nd Academy Awards® production designer David Rockwell unveiled the set for the upcoming Oscar show.
| Aug 11, 2010
More construction firms likely to perform stimulus-funded work in 2010 as funding expands beyond transportation programs
Stimulus funded infrastructure projects are saving and creating more direct construction jobs than initially estimated, according to a new analysis of federal data released today by the Associated General Contractors of America. The analysis also found that more contractors are likely to perform stimulus funded work this year as work starts on many of the non-transportation projects funded in the initial package.
Museums | Aug 11, 2010
Design guidelines for museums, archives, and art storage facilities
This column diagnoses the three most common moisture challenges with museums, archives, and art storage facilities and provides design guidance on how to avoid them.
| Aug 11, 2010
Broadway-style theater headed to Kentucky
One of Kentucky's largest performing arts venues should open in 2011—that's when construction is expected to wrap up on Eastern Kentucky University's Business & Technology Center for Performing Arts. The 93,000-sf Broadway-caliber theater will seat 2,000 audience members and have a 60×24-foot stage proscenium and a fly loft.
| Aug 11, 2010
Citizenship building in Texas targets LEED Silver
The Department of Homeland Security's new U.S. Citizenship and Immigration Services facility in Irving, Texas, was designed by 4240 Architecture and developed by JDL Castle Corporation. The focal point of the two-story, 56,000-sf building is the double-height, glass-walled Ceremony Room where new citizens take the oath.















