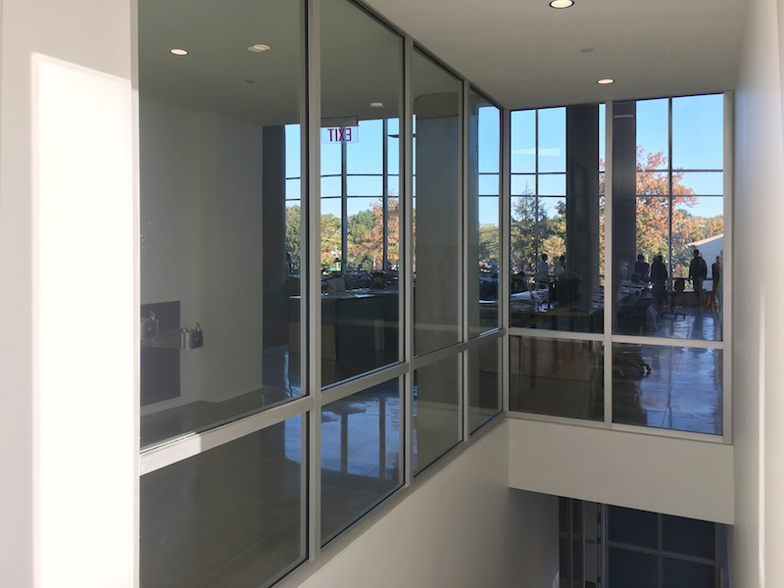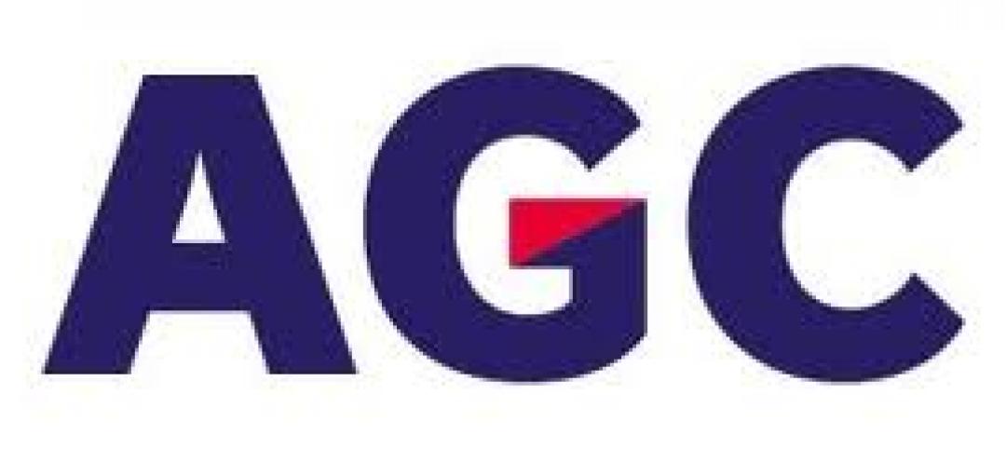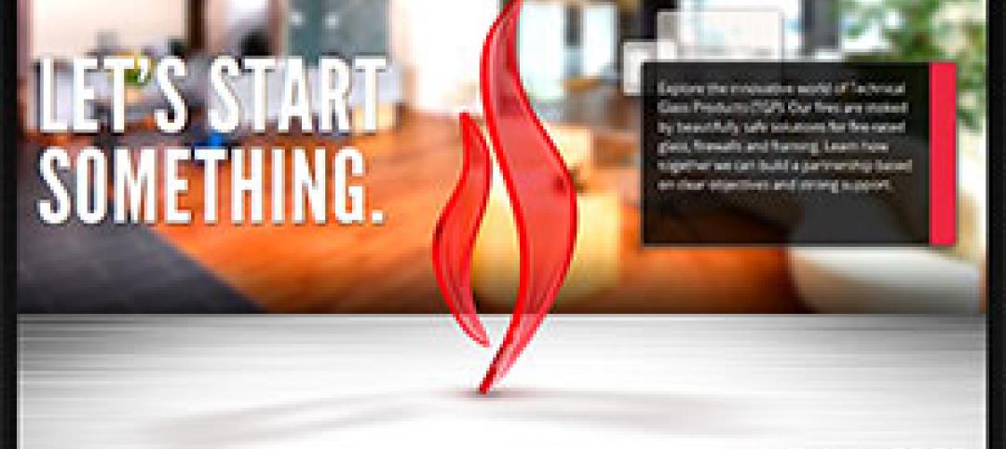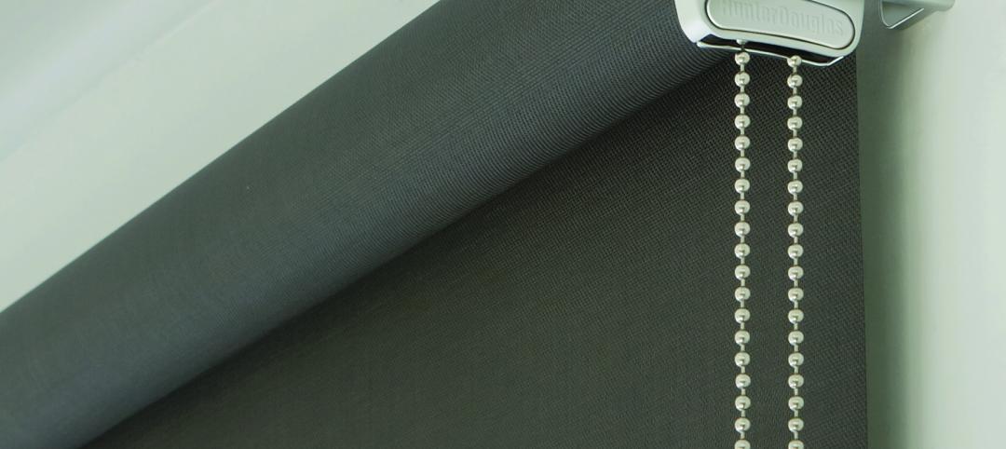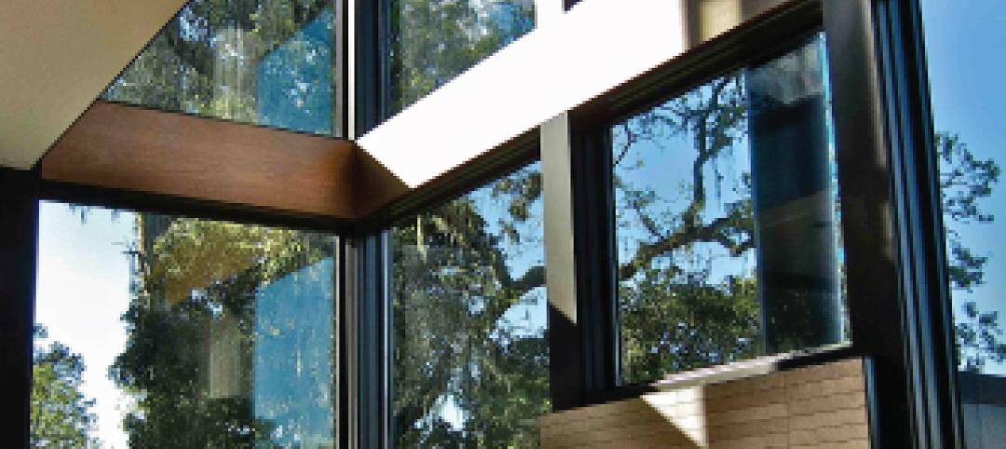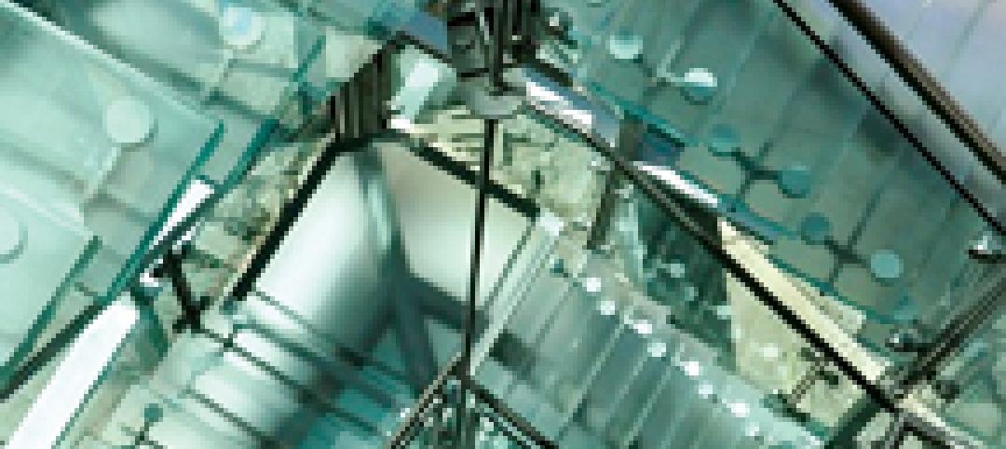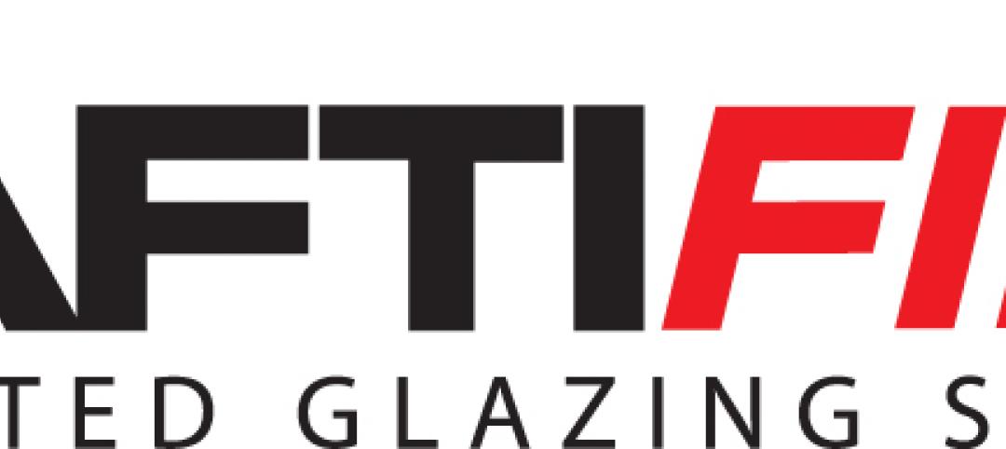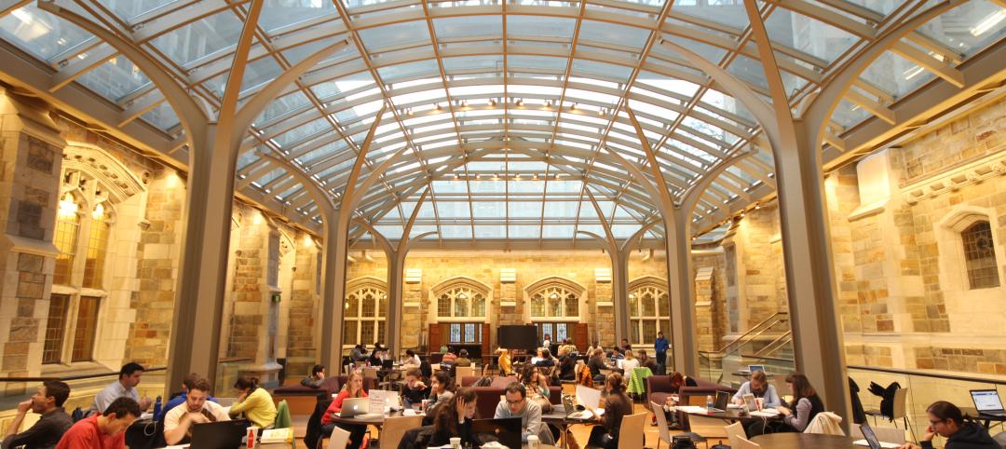Project Name: Kent State University College of Architecture and Environmental Design in Kent, OH
Architects: Weiss/Manfredi and Richard L. Bowen & Associates
Contract Glazier: VIP Restoration
Products used: SuperLite II-XL 120 in GPX Architectural Series Wall Framing
Dubbed as one of the most anticipated construction projects in all of Ohio, the new Kent State University College of Architecture and Environmental Design (CAED) finally held its grand opening reception last October 2016. This comes three years after Weiss/Manfredi in New York and Richard L. Bowen & Associates in Cleveland took first place in a field of 37 competitive entries in an international competition to design the new CAED building.
The 120,000 square foot, four-story building features wide-open interior spaces that emulate industrial design lofts to encourage interaction and collaboration. Stairs figure prominently in the design and are used in both the north and south facades to connect all four levels. The exterior is a combination of warm orange-toned brick and expansive glass walls that maximize natural light.
To preserve the building’s open design and to extend natural light further in the building, the architects incorporated fire resistive glazing in the areas that required a 2-hour fire rating, particularly in the stairwells and exit passageways. USA-made SuperLite II-XL 120 in GPX Architectural Series Wall Framing were specified as the basis of design for its ability to meet the fire resistive ASTM E-119 wall criteria with hose stream for up to 2 hours while bringing vision, transparency and natural light further in the building. The clean, sharp edges and uniform sightlines of the GPX Architectural Series Wall Framing matched the appearance and clear anodized finish of the non-rated aluminum storefront systems used throughout the project.
The result is a seamless, elegant design that encourages everyday use of the stairs. In the past, stairwells were rarely used by building occupants because it was dark, windowless and closed off from view – making them prime areas for attack. Today’s well-designed stairways with transparent, fire resistive glass walls support design efforts to make stairs more visible, appealing and safe. Not only does stair climbing provide numerous health benefits, but saves energy, provides vertical flexibility and connectivity, and improves workplace efficiency and overall occupant safety.
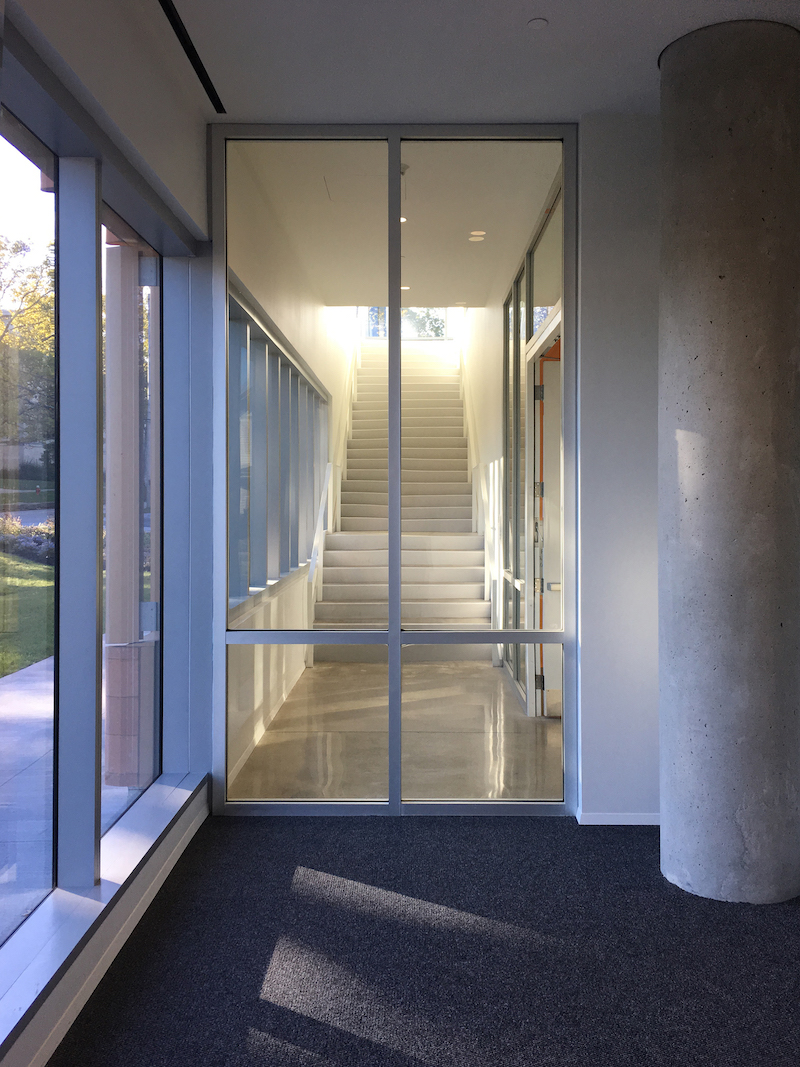 Light-filled, code compliant 2-hour fire resistive stairwells are possible with ASTM E-119 rated fire resistive glass and framing.
Light-filled, code compliant 2-hour fire resistive stairwells are possible with ASTM E-119 rated fire resistive glass and framing.
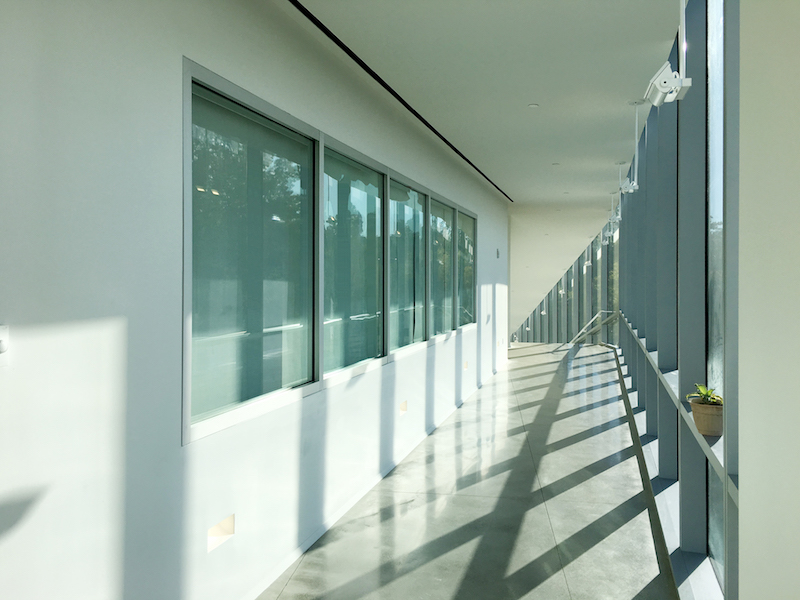 Glazing can be used in 2-hour walls as long as the assembly meets the ASTM E-119 fire resistive wall criteria. It may look like a window or opening, but it is actually a transparent wall.
Glazing can be used in 2-hour walls as long as the assembly meets the ASTM E-119 fire resistive wall criteria. It may look like a window or opening, but it is actually a transparent wall.
Related Stories
| Apr 3, 2012
AGC Glass to reopen shuttered plant
Shuttered since 2008, the plant produces clear and tinted float glass serving architectural glass markets.
| Apr 2, 2012
TGP launches new fire-rated glazing website
Website offers online continuing education courses registered with the American Institute of Architects (AIA), BIM 3D models, and rapid-response quoting, among other support tools.
| Mar 29, 2012
Roller shade operating system wins IF Product Design Award
Design experts in the iF jury recognized the engineering invested in the RB 500 Roller Shade, including a metal clutch with a patented construction, a durable zamac housing with polished finish, and a chain drive unit that excels in maximum operating comfort.
| Mar 16, 2012
Marvin Windows and Doors accepting entries for fourth-annual myMarvin Architect’s Challenge
Architects in U.S. and abroad offered the chance to showcase their very best work.
| Mar 13, 2012
Commercial glazer Harmon expanding into Texas
Company expanding into the Texas market with a new office in Dallas and a satellite facility in Austin.
| Mar 1, 2012
AIA: A clear difference, new developments in load-bearing glass
Earn 1.0 AIA/CES learning units by studying this article and successfully completing the online exam.
| Feb 29, 2012
Report says BIPV glass market to reach $6.4 billion by 2016
The report analyzes the opportunities for BIPV glass products using c-Si, thin-film and OPV/DSC materials and provides eight-year forecasts in terms of MW and square footage shipped as well as forecasts of revenue generated.
| Feb 16, 2012
Summit Design + Build begins build-out for Emmi Solutions in Chicago
The new headquarters will total 20,455 sq. ft. and feature a loft-style space with exposed masonry and mechanical systems, 15 foot clear ceilings, two large rooftop skylights and private offices with full glass partition walls.
| Feb 2, 2012
Fire rated glazing helps historic university preserve its past
When the University embarked on its first major addition since the opening of Hutchins Hall in 1933, preserving the Collegiate Gothic-style architecture was of utmost importance.


