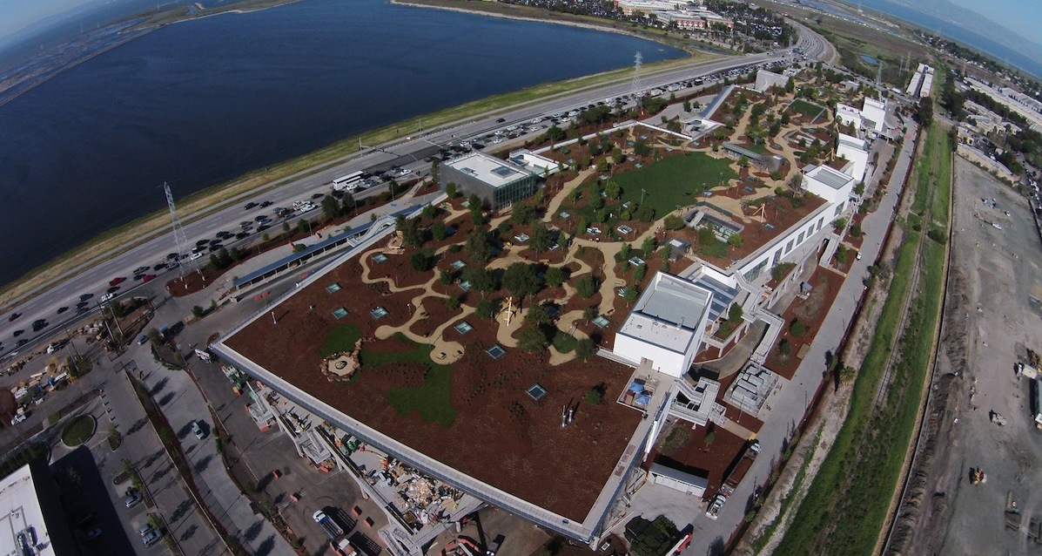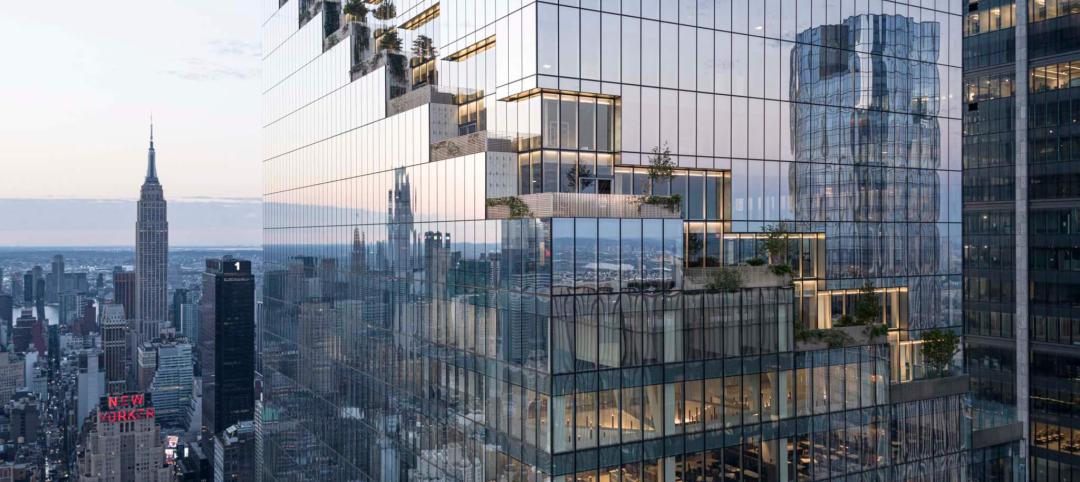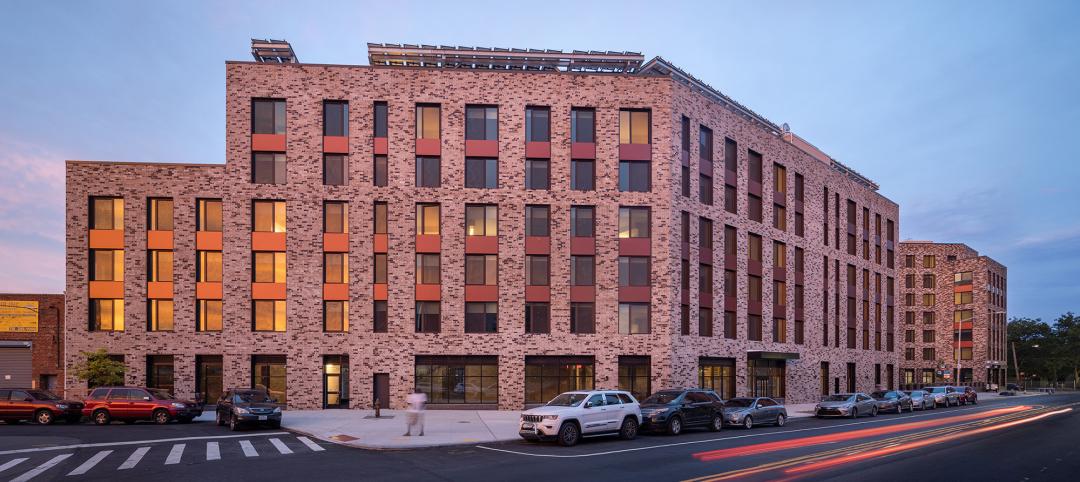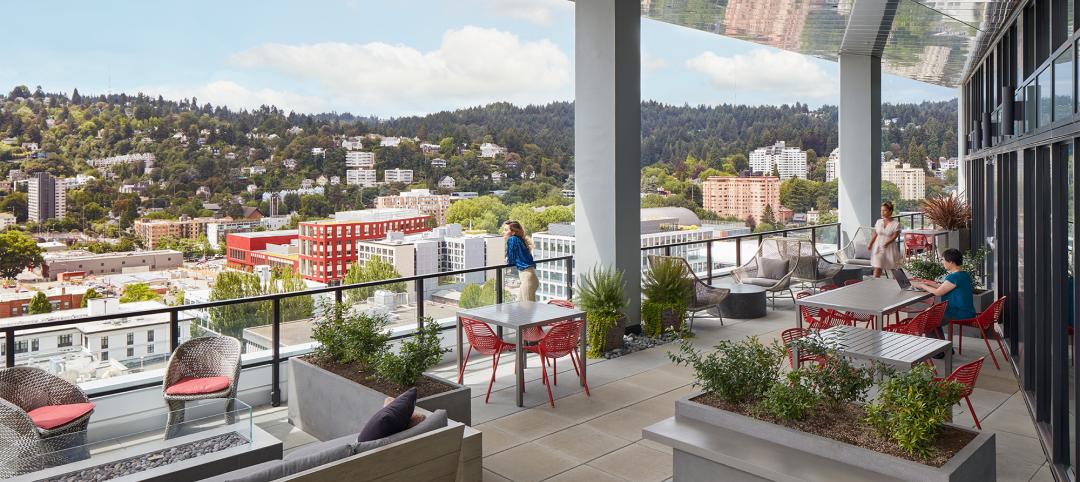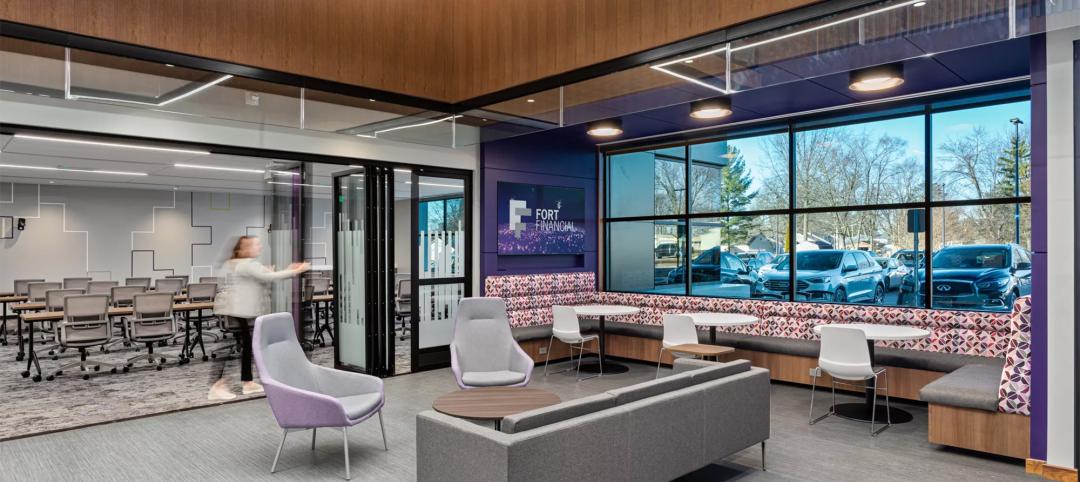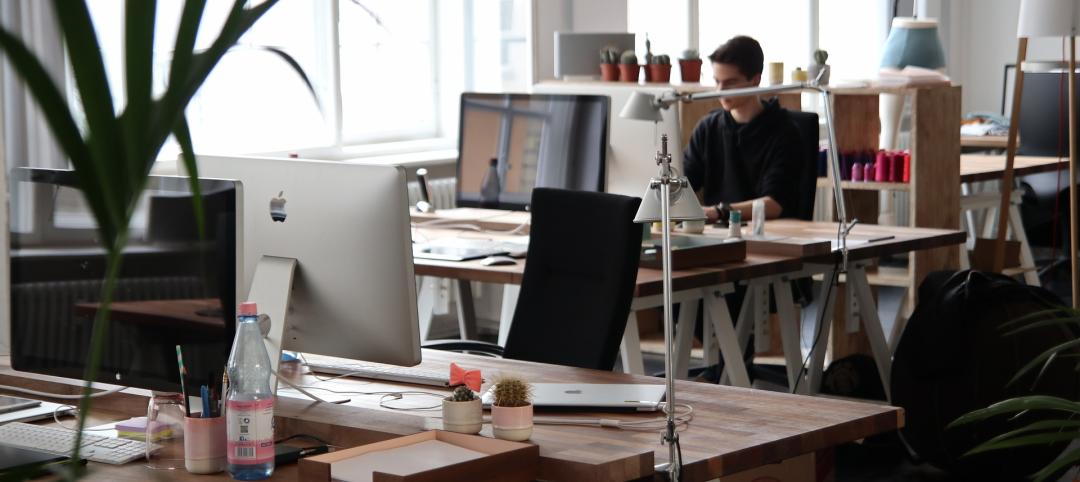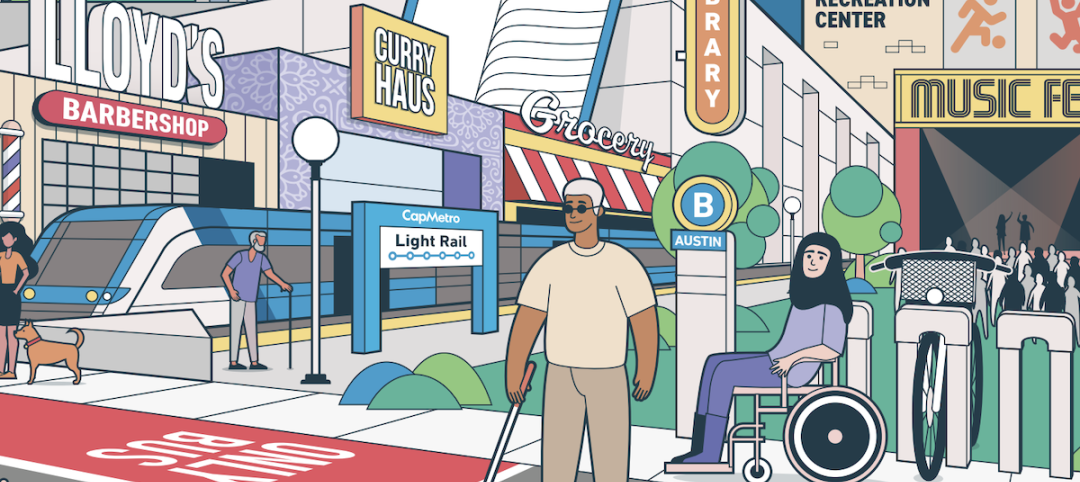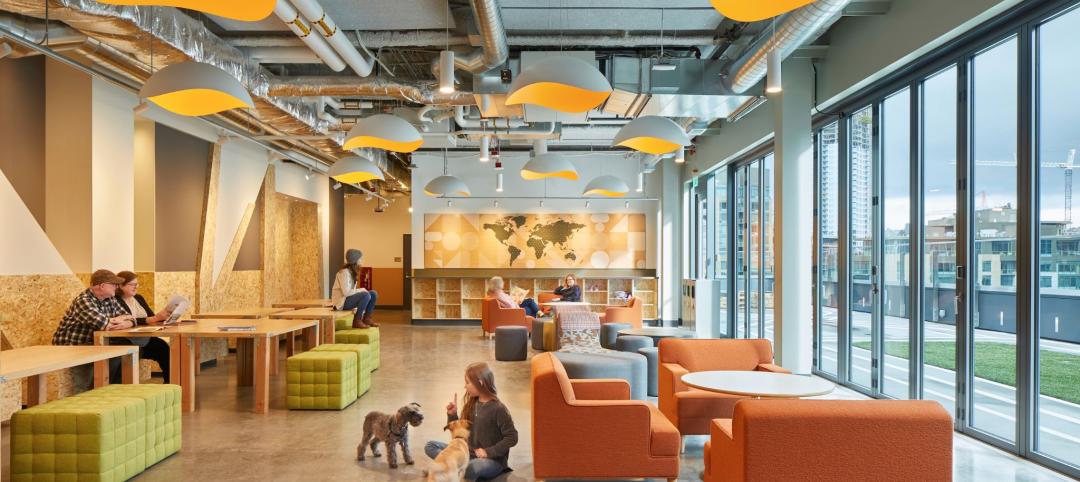Employees have started moving into Facebook’s new headquarters, a 435,555-sf building in Menlo Park, Calif., whose famed architect Frank Gehry describes as “unassuming, matter-of-fact, and cost effective.”
Gehry says he and Mark Zuckerberg, Facebook’s CEO, had been working on this project for more than three years. The building sits on 22 acres within Facebook’s complex, the former campus of Sun Microsystems that the social media giant acquired in February 2011. The new headquarters is the 20th building to be constructed on that campus, hence its nickname MK20.
Level 10 was the General Contractor on this project, whose cost has not been disclosed by Facebook.
The headquarters features what Zuckerberg, on his own Facebook page, says is “the largest open floor plan in the world, a single room that fits thousands of people.” Winding staircases lead between floors. Zuckerberg says that the interior design “is pretty simple, it isn’t fancy. That’s on purpose.” About 2,800 of Facebook’s engineers will work in this building.
Glass-enclosed meeting rooms are situated in the center of this open space. One of the meeting rooms has been compared to a ball pit at Chuck E. Cheese or a McDonald’s playground. Indeed, there’s more than a little playfulness in the brightly colored furniture and walls throughout (including a glaringly orange hallway).
Facebook also hired Bay Area artists to design art installations for the building, which include an undulating mosaic wall and lots of dripping paint.
While it hasn’t released official photos of the headquarters, Facebook let Instagrammers with larger follower counts roam the building and photograph what they thought looked interesting or cool.
The building dips and rises from 45 to 73 feet. One of its attractions is a nine-acre rooftop park, designed by CMG Landscape Architecture, which includes a half-mile looping walking path. More than 400 trees were planted on what Wired magazine calls “a garden-roofed fantasyland.” The insulated roof also contributed to this building earning LEED Gold certification.
The exterior is sheathed in hyper-reflective siding, which is something of a Gehry trademark. But Facebook chose fritted window panes because the lines or patterns embedded in the glass are more visible, and, therefore, safer for birds that otherwise might fly into the windows.
Construction started on this building in early 2013. Among the concessions that Facebook made to get municipal approval include agreeing to build 15 low-cost homes or contribute $4.5 million toward affordable housing. It also agreed to restrict the number of vehicles that enter and leave the campus.
Facebook is creating a $500,000 charitable foundation and setting up a local job-training program. It is also cleaning up soil contaminated with toxic chemicals.
Related Stories
Adaptive Reuse | Jan 18, 2024
Coca-Cola packaging warehouse transformed into mixed-use complex
The 250,000-sf structure is located along a now defunct railroad line that forms the footprint for the city’s multi-phase Beltline pedestrian/bike path that will eventually loop around the city.
Sponsored | BD+C University Course | Jan 17, 2024
Waterproofing deep foundations for new construction
This continuing education course, by Walter P Moore's Amos Chan, P.E., BECxP, CxA+BE, covers design considerations for below-grade waterproofing for new construction, the types of below-grade systems available, and specific concerns associated with waterproofing deep foundations.
Biophilic Design | Jan 16, 2024
New supertall Manhattan tower features wraparound green terraces
At 66 stories and 1,031.5 ft high, The Spiral is BIG’s first supertall building and first commercial high-rise in New York.
Sustainability | Jan 10, 2024
New passive house partnership allows lower cost financing for developers
The new partnership between PACE Equity and Phius allows commercial passive house projects to be automatically eligible for CIRRUS Low Carbon financing.
MFPRO+ Special Reports | Jan 4, 2024
Top 10 trends in multifamily rental housing
Demographic and economic shifts, along with work and lifestyle changes, have made apartment living preferable for a wider range of buyers and renters. These top 10 trends in multifamily housing come from BD+C's 2023 Multifamily Annual Report.
Green | Dec 18, 2023
Class B commercial properties gain more from LEED certification than Class A buildings
Class B office properties that are LEED certified command a greater relative benefit than LEED-certified Class A buildings, according to analysis from CBRE. The Class B LEED rent advantage over non-LEED is about three times larger than the premium earned by Class A LEED buildings.
Office Buildings | Dec 12, 2023
Transforming workplaces for employee mental health
Lauren Elliott, Director of Interior Design, Design Collaborative, shares practical tips and strategies for workplace renovation that prioritizes employee mental health.
Office Buildings | Dec 11, 2023
Believe it or not, there could be a shortage of office space in the years ahead
With work-from-home firmly established, many real estate analysts predict a dramatic reduction in office space leasing and plummeting property values. But the high-end of the office segment might actually be headed for a shortage, according to real estate intelligence company CoStar Group.
Transit Facilities | Dec 4, 2023
6 guideposts for cities to create equitable transit-oriented developments
Austin, Texas, has developed an ETOD Policy Toolkit Study to make transit-oriented developments more equitable for current and future residents and businesses.
Office Buildings | Dec 1, 2023
Amazon office building doubles as emergency housing for Seattle families
The unusual location for services of this kind serves over 300 people per day. Mary's Place spreads across eight of the office's floors—all designed by Graphite—testing the status quo for its experimental approach to homelessness support.


