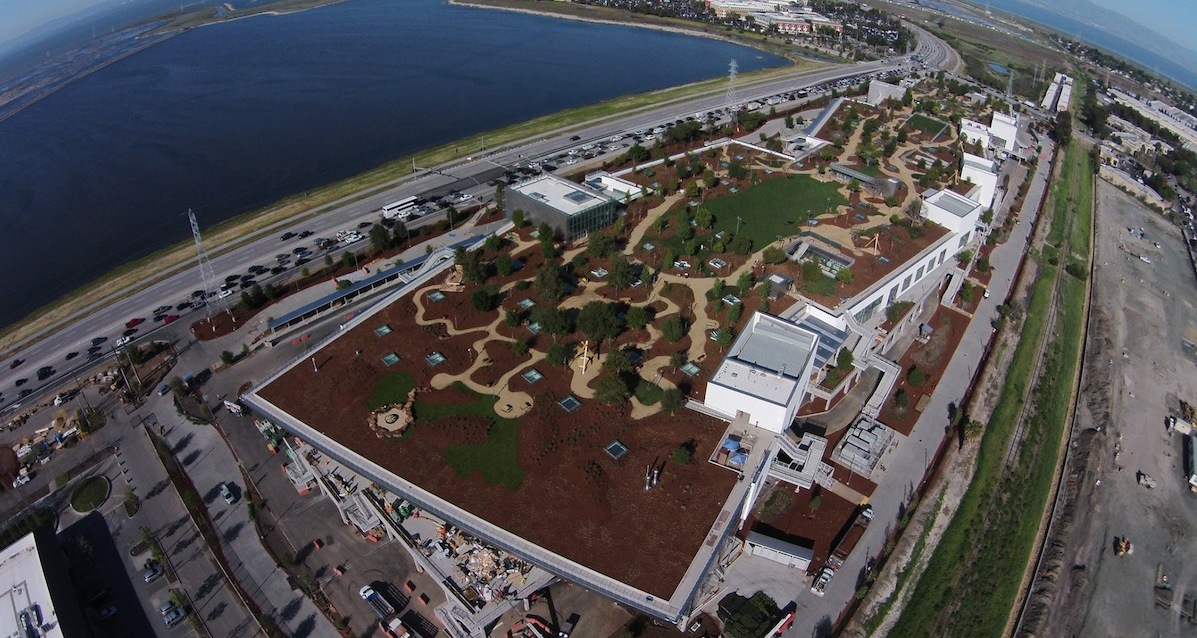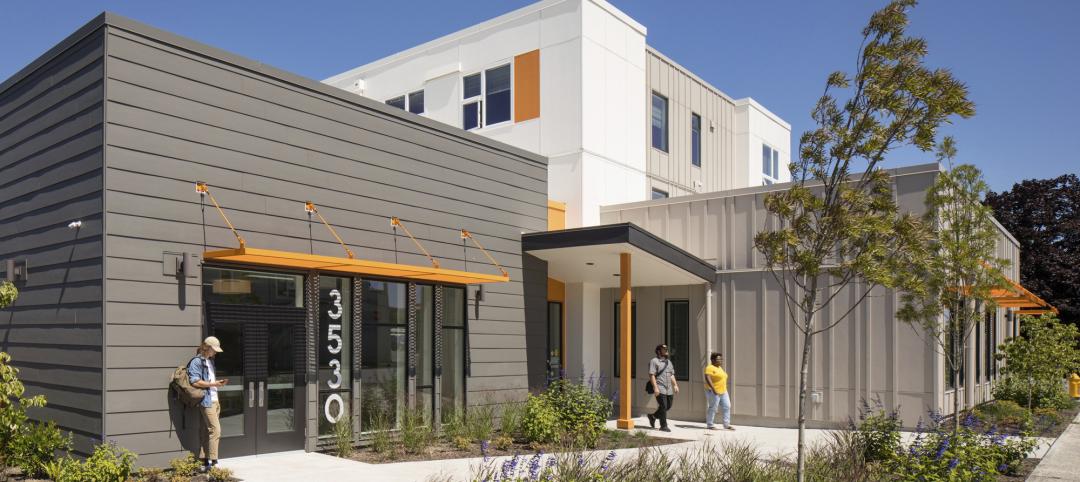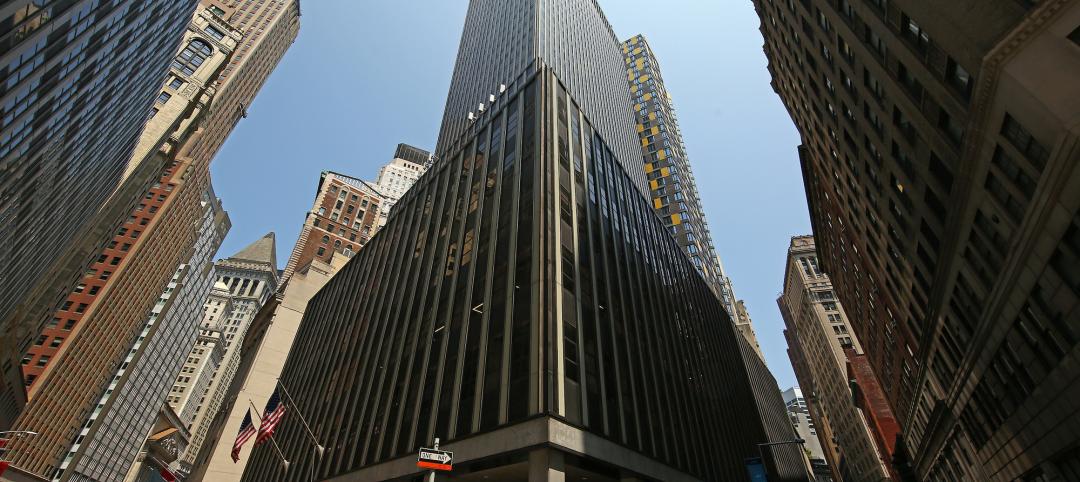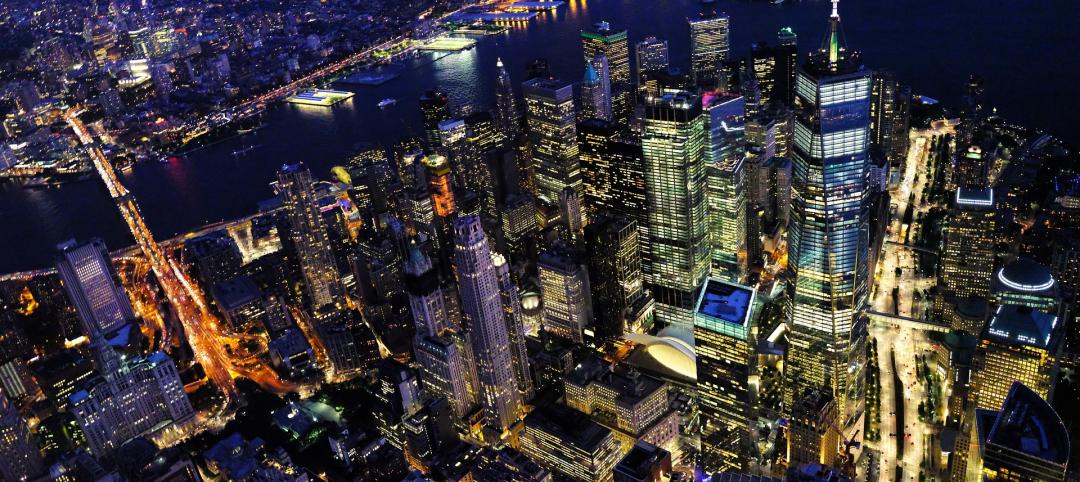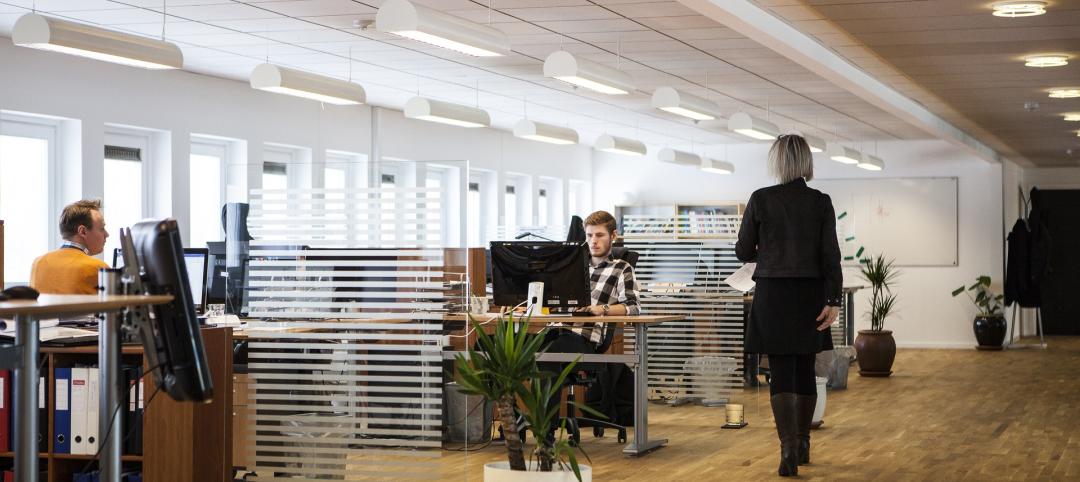Employees have started moving into Facebook’s new headquarters, a 435,555-sf building in Menlo Park, Calif., whose famed architect Frank Gehry describes as “unassuming, matter-of-fact, and cost effective.”
Gehry says he and Mark Zuckerberg, Facebook’s CEO, had been working on this project for more than three years. The building sits on 22 acres within Facebook’s complex, the former campus of Sun Microsystems that the social media giant acquired in February 2011. The new headquarters is the 20th building to be constructed on that campus, hence its nickname MK20.
Level 10 was the General Contractor on this project, whose cost has not been disclosed by Facebook.
The headquarters features what Zuckerberg, on his own Facebook page, says is “the largest open floor plan in the world, a single room that fits thousands of people.” Winding staircases lead between floors. Zuckerberg says that the interior design “is pretty simple, it isn’t fancy. That’s on purpose.” About 2,800 of Facebook’s engineers will work in this building.
Glass-enclosed meeting rooms are situated in the center of this open space. One of the meeting rooms has been compared to a ball pit at Chuck E. Cheese or a McDonald’s playground. Indeed, there’s more than a little playfulness in the brightly colored furniture and walls throughout (including a glaringly orange hallway).
Facebook also hired Bay Area artists to design art installations for the building, which include an undulating mosaic wall and lots of dripping paint.
While it hasn’t released official photos of the headquarters, Facebook let Instagrammers with larger follower counts roam the building and photograph what they thought looked interesting or cool.
The building dips and rises from 45 to 73 feet. One of its attractions is a nine-acre rooftop park, designed by CMG Landscape Architecture, which includes a half-mile looping walking path. More than 400 trees were planted on what Wired magazine calls “a garden-roofed fantasyland.” The insulated roof also contributed to this building earning LEED Gold certification.
The exterior is sheathed in hyper-reflective siding, which is something of a Gehry trademark. But Facebook chose fritted window panes because the lines or patterns embedded in the glass are more visible, and, therefore, safer for birds that otherwise might fly into the windows.
Construction started on this building in early 2013. Among the concessions that Facebook made to get municipal approval include agreeing to build 15 low-cost homes or contribute $4.5 million toward affordable housing. It also agreed to restrict the number of vehicles that enter and leave the campus.
Facebook is creating a $500,000 charitable foundation and setting up a local job-training program. It is also cleaning up soil contaminated with toxic chemicals.
Related Stories
Giants 400 | Aug 22, 2023
2023 Giants 400 Report: Ranking the nation's largest architecture, engineering, and construction firms
A record 552 AEC firms submitted data for BD+C's 2023 Giants 400 Report. The final report includes 137 rankings across 25 building sectors and specialty categories.
Giants 400 | Aug 22, 2023
Top 175 Architecture Firms for 2023
Gensler, HKS, Perkins&Will, Corgan, and Perkins Eastman top the rankings of the nation's largest architecture firms for nonresidential building and multifamily housing work, as reported in Building Design+Construction's 2023 Giants 400 Report.
Affordable Housing | Aug 21, 2023
Essential housing: What’s in a name?
For many in our communities, rising rents and increased demand for housing means they are only one paycheck away from being unhoused. It’s time to stop thinking of affordable housing as a handout and start calling it what it is: Essential Housing.
Adaptive Reuse | Aug 16, 2023
One of New York’s largest office-to-residential conversions kicks off soon
One of New York City’s largest office-to-residential conversions will soon be underway in lower Manhattan. 55 Broad Street, which served as the headquarters for Goldman Sachs from 1967 until 1983, will be reborn as a residence with 571 market rate apartments. The 30-story building will offer a wealth of amenities including a private club, wellness and fitness activities.
Sustainability | Aug 15, 2023
Carbon management platform offers free carbon emissions assessment for NYC buildings
nZero, developer of a real-time carbon accounting and management platform, is offering free carbon emissions assessments for buildings in New York City. The offer is intended to help building owners prepare for the city’s upcoming Local Law 97 reporting requirements and compliance. This law will soon assess monetary fines for buildings with emissions that are in non-compliance.
Office Buildings | Aug 15, 2023
Amount of office space in U.S. is declining for the first time, says JLL
In what is likely a historic first, the amount of office space in the U.S. is forecast to decline in 2023, according to Jones Lang LaSalle. This would be the first net decline according to data going back to 2000, JLL says, and it’s likely the first decline ever.
Office Buildings | Aug 14, 2023
The programmatic evolution of the lobby
Ian Reves, Managing Director for IA's Atlanta studio, shares how design can shape a lobby into an office mainstay.
Office Buildings | Aug 10, 2023
Bjarke Ingels Group and Skanska to deliver 1550 on the Green, one of the most sustainable buildings in Texas
In downtown Houston, Skanska USA’s 1550 on the Green, a 28-story, 375,000-sf office tower, aims to be one of Texas’ most sustainable buildings. The $225 million project has deployed various sustainable building materials, such as less carbon-intensive cement, to target 60% reduced embodied carbon.
Government Buildings | Aug 7, 2023
Nearly $1 billion earmarked for energy efficiency upgrades to federal buildings
The U.S. General Services Administration (GSA) recently announced plans to use $975 million in Inflation Reduction Act funding for energy efficiency and clean energy upgrades to federal buildings across the country. The investment will impact about 40 million sf, or about 20% of GSA’s federal buildings portfolio.
Market Data | Aug 1, 2023
Nonresidential construction spending increases slightly in June
National nonresidential construction spending increased 0.1% in June, according to an Associated Builders and Contractors analysis of data published today by the U.S. Census Bureau. Spending is up 18% over the past 12 months. On a seasonally adjusted annualized basis, nonresidential spending totaled $1.07 trillion in June.


