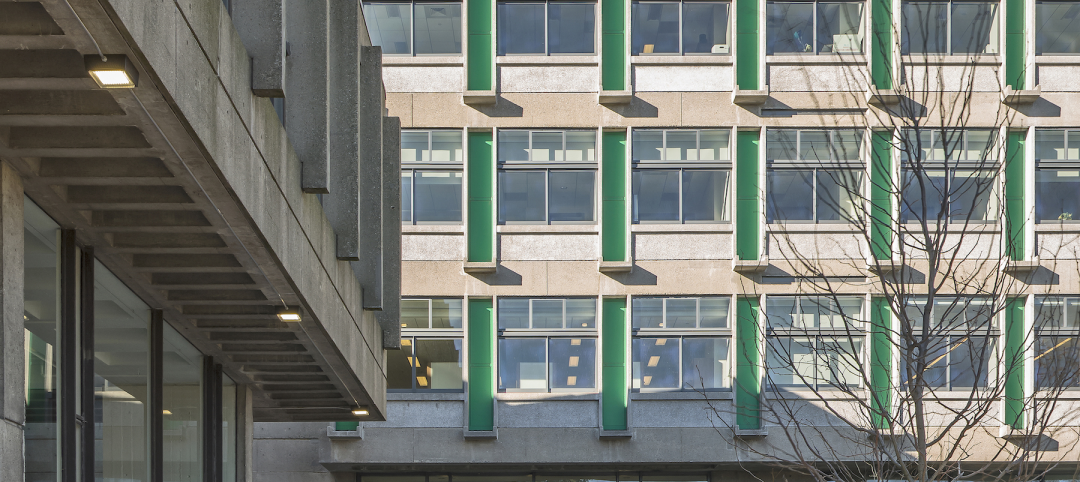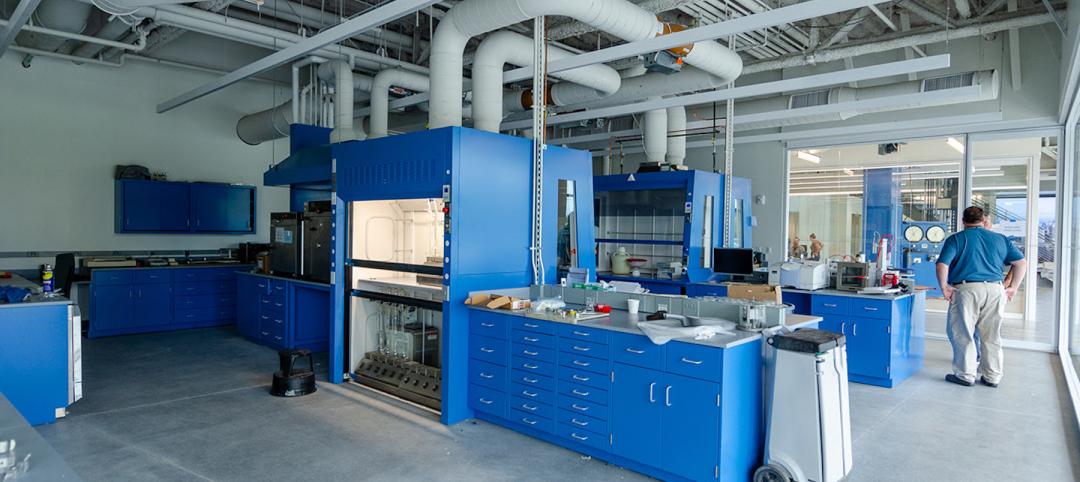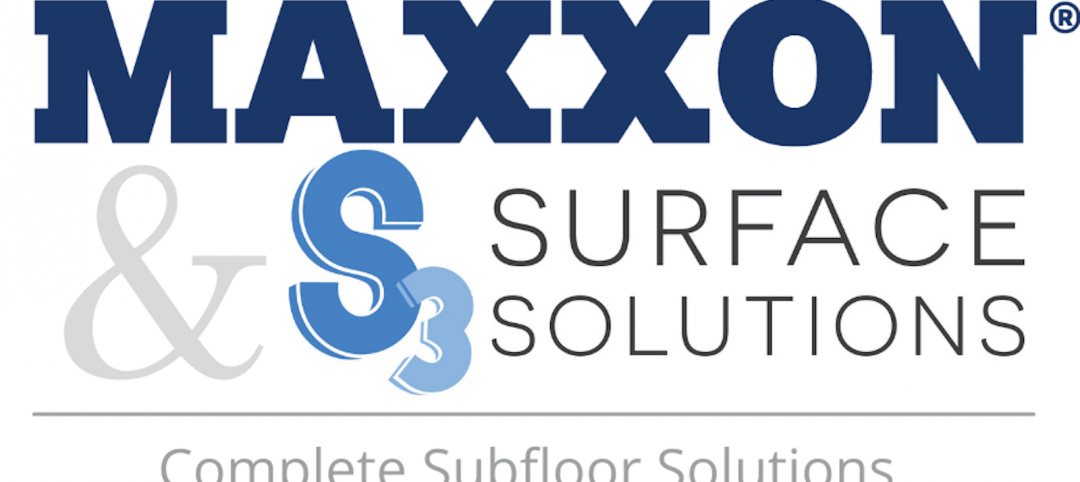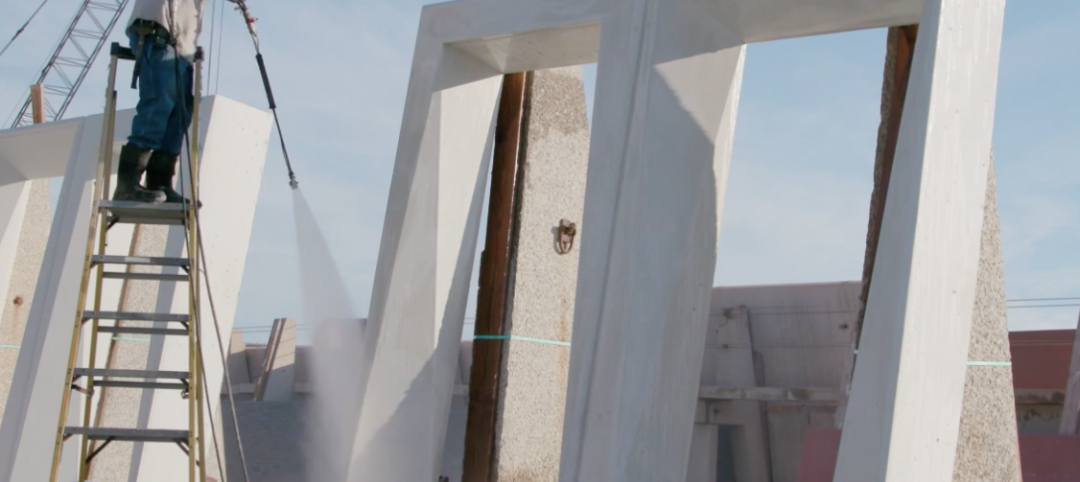NUDURA ICF has demonstrated its versatility and sustainability in the building of this Gothic style church. St. Peter's Anglican Church in Tallahassee, Florida which was completed in June 2014 in only 20 months at a cost of $9.2 million.
The challenge was to mirror the style of a historic place of worship while using modern technologies which comply with today's codes of practice. The 35,369 sq. ft. cathedral-sized church is based upon a traditional crucifix floor plan and is laid out on an East-West axis with arched doors and windows as is traditional for Anglican churches.
The project is the most complex use of ICF walls in and around the region. The complexity created by intersecting ICF wall thickness, arched openings, and the height of the unsupported gables pushed the limits of this type of construction. ICF lent itself to the project by solving structural, thermal, and acoustical concerns with one product. NUDURA was the most economical system that met all of the specified criteria. Approximately 87% of exterior walls and 15% of interior walls are built using ICF.
St. Peter's was constructed with NUDURA's reinforced ICF walls with rebar and 2-way concrete slabs floors to emulate its English origins in style, the exterior is finished in cast stone and rock cast stone veneer. ICF was chosen as the alternative to block construction for three reasons. The walls are slimmer, no additional acoustical is required and its thermal properties reduce the size of mechanical equipment. Energy consumption for August 2014 was 82,368 kWh.
Built using all the skills of a latter-day master craftsman equipped with today's technologies, the tall gable ends (68 feet at the apex) were fashioned by using ICF blocks with 10” cores (8” cores were used in most other areas). By using cavity closers for the arched openings, the curves could be built in the workshop. The cavity closer was then used as the template to cut the foam blocks. The larger openings were reinforced with plywood below to make sure the curves didn't buckle when the concrete cores were poured.
The water table of the site is fairly close to the surface. The church was built into a hill with almost 12 feet of fall from the west to the east. By installing the north and south foundations in a tiered fashion, below ground waterproofing was minimized. Despite the need for additional air exchanges due to the type of occupancy and tightness of the building, the overall cooling system was reduced by one third in comparison to the requirements of conventional construction. The church utilizes two smaller air conditioning units (one second hand) set up in parallel so that both are only in use when the structure is fully occupied.
The church received a merit award from the AIA Tallahassee in December 2013 saying; “There is a wealth of historic facilities to draw from and this project does it masterfully. The building truly captures the spirit of what a church of this denomination should feel like. The architect's use of scale, proportion and rhythm is exemplary.”
NUDURA Inc.
27 Hooper Rd, Unit 10
Barrie, ON L4N 9S3
866-468-6299
info@nudura.com
www.nudura.com
Related Stories
Reconstruction & Renovation | May 4, 2022
AIA course: Concrete buildings — Effective solutions for restoration and major repairs
The history of concrete construction between 1950 and 1970 offers architects and construction professionals a framework for how to rehabilitate these buildings today using both time-tested and emerging technologies. This course, worth 1.0 AIA LU, was authored by Henry Moss, AIA, LEED AP, Principal with Bruner/Cott Architects.
Concrete Technology | Apr 19, 2022
SGH’s Applied Science & Research Center achieves ISO 17025 accreditation for concrete testing procedures
Simpson Gumpertz & Heger’s (SGH) Applied Science & Research Center recently received ISO/IEC17025 accreditation from the American Association for Laboratory Accreditation (A2LA) for several concrete testing methods.
AEC Tech Innovation | Mar 9, 2022
Meet Emerge: WSP USA's new AEC tech incubator
Pooja Jain, WSP’s VP-Strategic Innovation, discusses the pilot programs her firm’s new incubator, Emerge, has initiated with four tech startup companies. Jain speaks with BD+C's John Caulfield about the four AEC tech firms to join Cohort 1 of the firm’s incubator.
Codes and Standards | Feb 28, 2022
Low-cost concrete alternative absorbs CO2
Researchers at Worcester Polytechnic Institute have developed a new CO2-absorbing material that’s a low-cost alternative to concrete.
Products and Materials | Feb 24, 2022
MAXXON® Corporation announces strategic affiliation with S3 Surface Solutions
Maxxon® Corporation, creator of Gyp-Crete® and a leader in the underlayment industry for 50 years, has aligned with S3 Surface Solutions, an innovative manufacturer of products that address problematic concrete slabs, to bring innovative, technology-driven subfloor preparation solutions to the flooring industry.
Sponsored | Reconstruction & Renovation | Jan 25, 2022
Concrete buildings: Effective solutions for restorations and major repairs
Architectural concrete as we know it today was invented in the 19th century. It reached new heights in the U.S. after World War II when mid-century modernism was in vogue, following in the footsteps of a European aesthetic that expressed structure and permanent surfaces through this exposed material. Concrete was treated as a monolithic miracle, waterproof and structurally and visually versatile.
Sponsored | Resiliency | Jan 24, 2022
Blast Hazard Mitigation: Building Openings for Greater Safety and Security
3D Printing | Jan 12, 2022
Using 3D-printed molds to create unitized window forms
COOKFOX designer Pam Campbell and Gate Precast's Mo Wright discuss the use of 3D-printed molds from Oak Ridge National Lab to create unitized window panels for One South First, a residential-commercial high-rise in Brooklyn, N.Y.
Concrete | May 18, 2021
GCP Applied Technologies Partners with Athena Sustainable Materials Institute
GCP Applied Technologies, a leading global provider of construction products technologies, is pleased to announce a partnership with Athena Sustainable Materials Institute, a nonprofit research collaborative bringing life cycle assessment to the construction sector.
Steel Buildings | Apr 17, 2021
Speed Core wall system is used for the second time in office building in San Jose
The construction method is expected to knock off three months from the project’s schedule.















