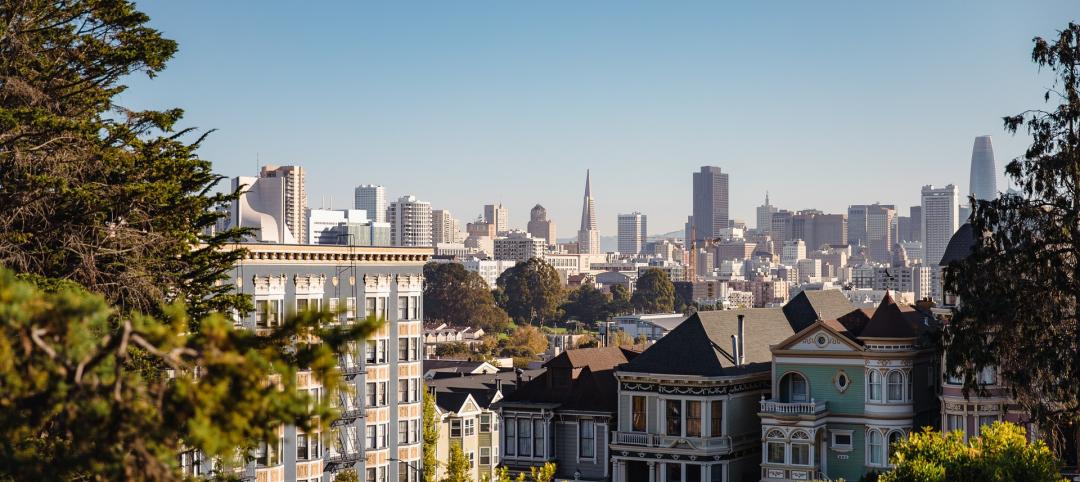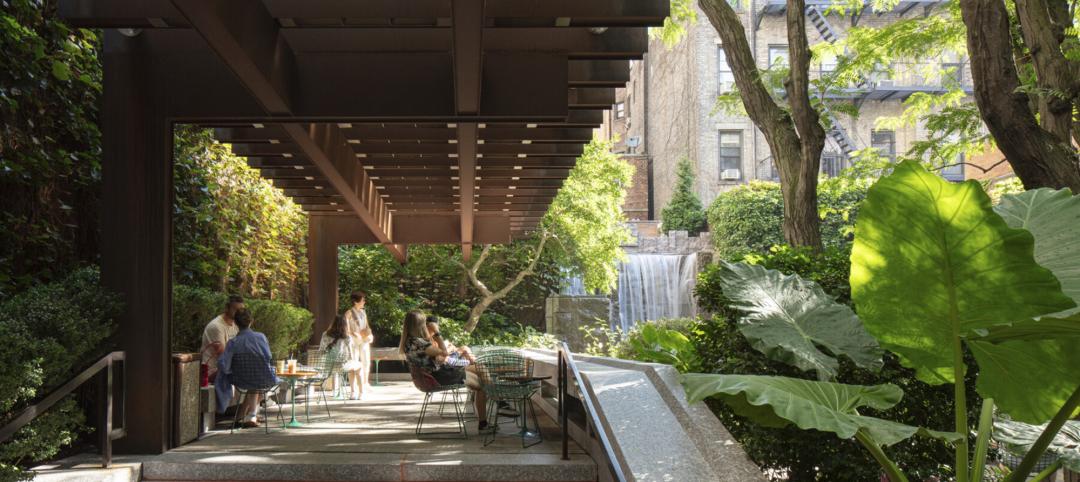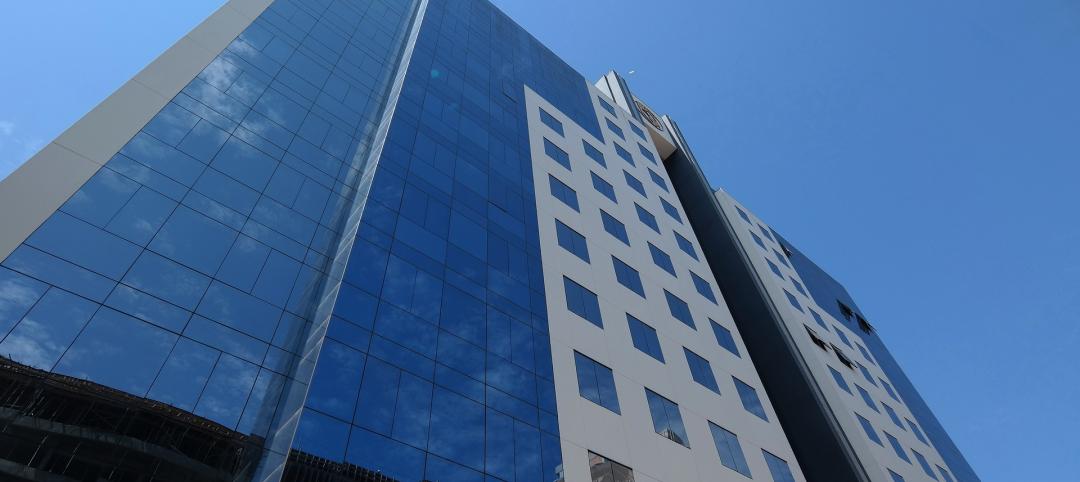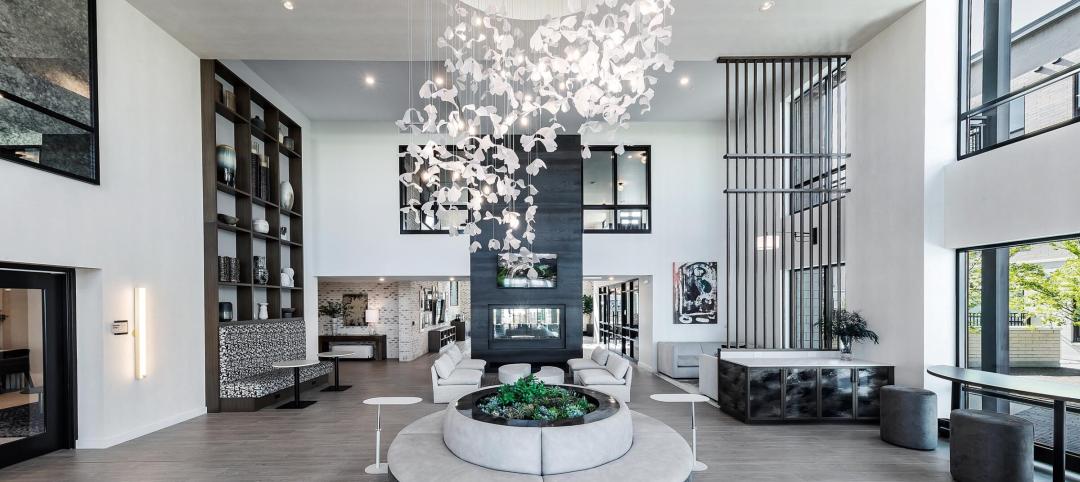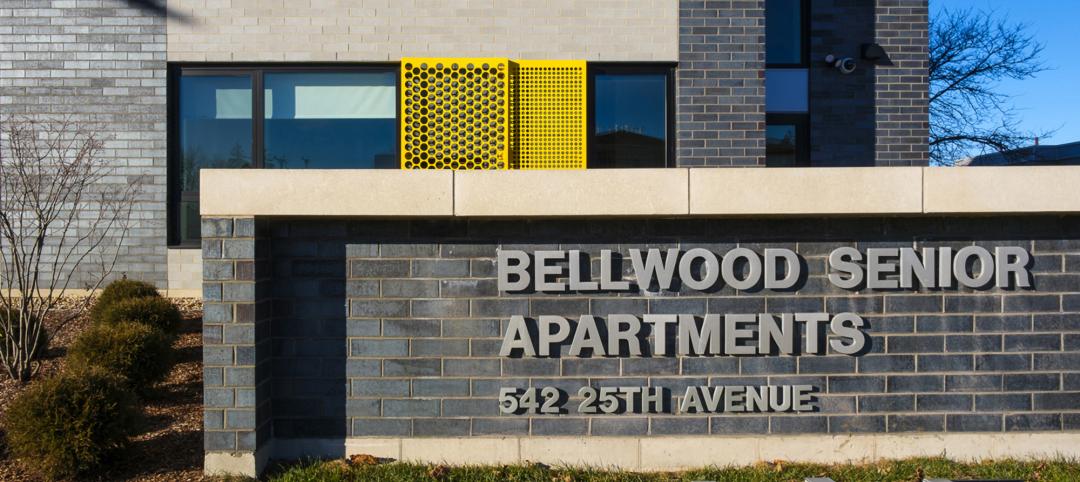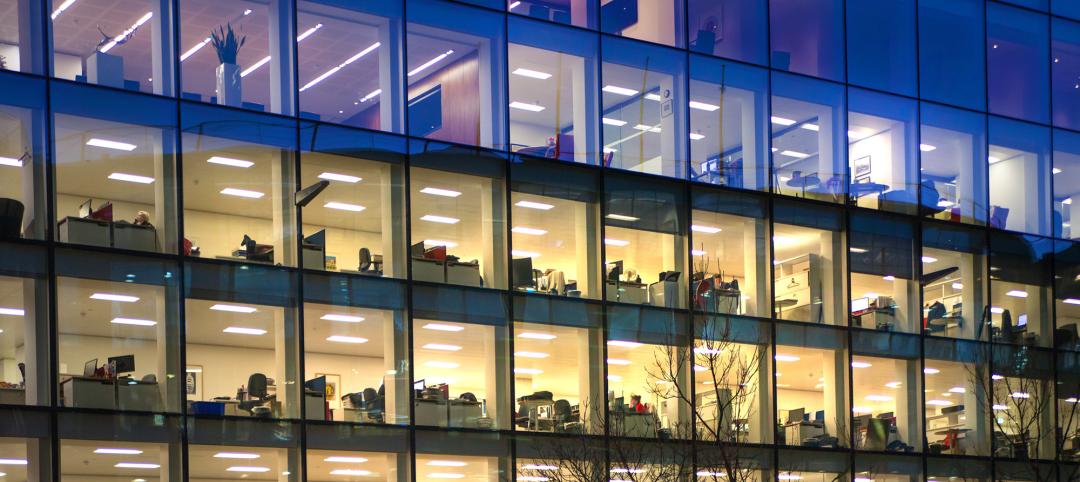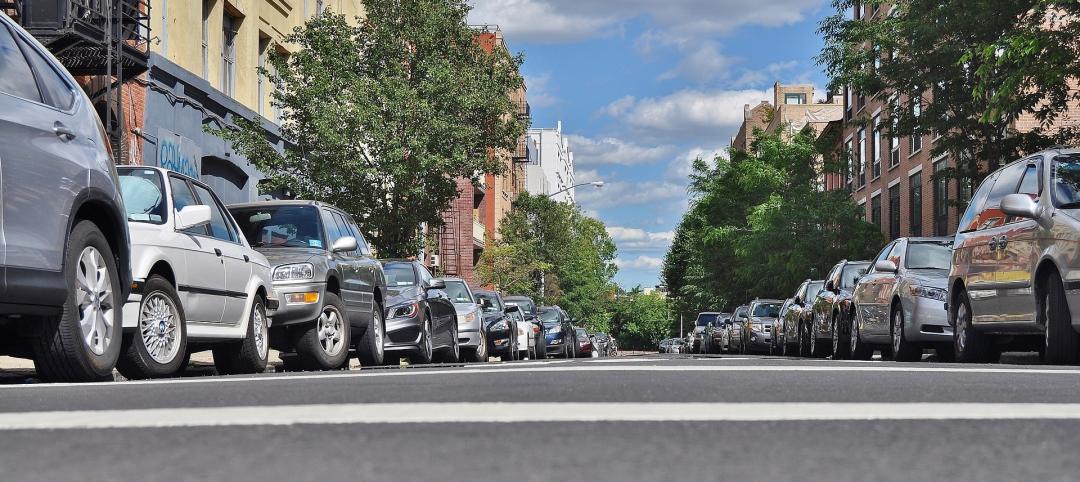Built by Thomas Edison in 1913, the Thomas Edison Invention Factory in West Orange, N.J., served as a manufacturing operation where Edison employees produced storage batteries used in light delivery vehicles, automobiles, railroad signals, industrial applications and mining equipment. Operations in the factory ended in 1965, and the site is now undergoing a major transformation to become Edison Village.
Edison Village, is the largest non-waterfront adaptive reuse project in the state of New Jersey, is wrapping up Phase I of its redevelopment. Phase I includes the creation of 334 rental units (including 34 one- and two-bedroom new construction homes), 18,400 sf of retail space, and a 650-space parking structure.
The 100-year-old Edison Lofts building was completely renovated and reconstructed and features 300 studio, one-, two-, and three-bedroom market-rate residences that range in size from 590 sf to 1,500 sf. The renovation and reconstruction of the building takes advantage of the 14- to 16-foot ceiling heights and the 10-foot replica replacement windows to provide abundant natural light.
See Also: New Jersey office building will undergo ‘live-work-play’ renovation
The Mews at Edison Lofts comprises the 34 new construction homes over 18,000 sf of retail space. These homes range from 796 sf to 1,336 sf and include designer kitchens with granite countertops, stainless steel appliances, and wood detailing throughout. Monthly rents for these residences start at $2,100.
Amenities for all Edison Lofts residents include a fitness center, an indoor pool, bike storage, a media/screening room, a business center, a private dining room, concierge service, covered parking, and a dog wash. Green spaces and a rooftop indoor/outdoor lounge are also included. The retail component, The Shoppes at Edison Lofts, will feature restaurants and cafe-style concepts and an interior plaza with a cascading fountain.
Phase II of the project will see the construction of 230 for-sale townhouses and infrastructure improvements such as new roads, sidewalks, lighting, and landscaping. Prism Capital Partners is the project’s developer. Minno & Was Architects & Planners is the architect.
Related Stories
Adaptive Reuse | Mar 15, 2024
San Francisco voters approve tax break for office-to-residential conversions
San Francisco voters recently approved a ballot measure to offer tax breaks to developers who convert commercial buildings to residential use. The tax break applies to conversions of up to 5 million sf of commercial space through 2030.
Sustainability | Mar 13, 2024
Trends to watch shaping the future of ESG
Gensler’s Climate Action & Sustainability Services Leaders Anthony Brower, Juliette Morgan, and Kirsten Ritchie discuss trends shaping the future of environmental, social, and governance (ESG).
Adaptive Reuse | Mar 7, 2024
3 key considerations when converting a warehouse to a laboratory
Does your warehouse facility fit the profile for a successful laboratory conversion that can demand higher rents and lower vacancy rates? Here are three important considerations to factor before proceeding.
Urban Planning | Feb 5, 2024
Lessons learned from 70 years of building cities
As Sasaki looks back on 70 years of practice, we’re also looking to the future of cities. While we can’t predict what will be, we do know the needs of cities are as diverse as their scale, climate, economy, governance, and culture.
Adaptive Reuse | Feb 4, 2024
Corporate modernist buildings increasingly popular fodder for adaptive reuse projects
Beginning in the 1970s adaptive reuse projects transformed 19th and early 20th Century buildings into distinctive retail destinations. Increasingly, developers of adaptive reuse projects are targeting outmoded corporate buildings of the 1950s to 1980s.
Luxury Residential | Jan 30, 2024
Lumen Fox Valley mall-to-apartments conversion completes interiors
Architecture and interior design firm Morgante Wilson Architects (MWA) today released photos of its completed interiors work at Lumen Fox Valley, a 304-unit luxury rental community and mall-to-apartments conversion.
Senior Living Design | Jan 24, 2024
Former Walgreens becomes affordable senior living community
Evergreen Real Estate Group has announced the completion of Bellwood Senior Apartments. The 80-unit senior living community at 542 25th Ave. in Bellwood, Ill., provides independent living options for low-income seniors.
Adaptive Reuse | Jan 23, 2024
Adaptive reuse report shows 55K impact of office-to-residential conversions
The latest RentCafe annual Adaptive Reuse report shows that there are 55,300 office-to-residential units in the pipeline as of 2024—four times as much compared to 2021.
Adaptive Reuse | Jan 18, 2024
Coca-Cola packaging warehouse transformed into mixed-use complex
The 250,000-sf structure is located along a now defunct railroad line that forms the footprint for the city’s multi-phase Beltline pedestrian/bike path that will eventually loop around the city.
Adaptive Reuse | Jan 12, 2024
Office-to-residential conversions put pressure on curbside management and parking
With many office and commercial buildings being converted to residential use, two important issues—curbside management and parking—are sometimes not given their due attention. Cities need to assess how vehicle storage, bike and bus lanes, and drop-off zones in front of buildings may need to change because of office-to-residential conversions.



