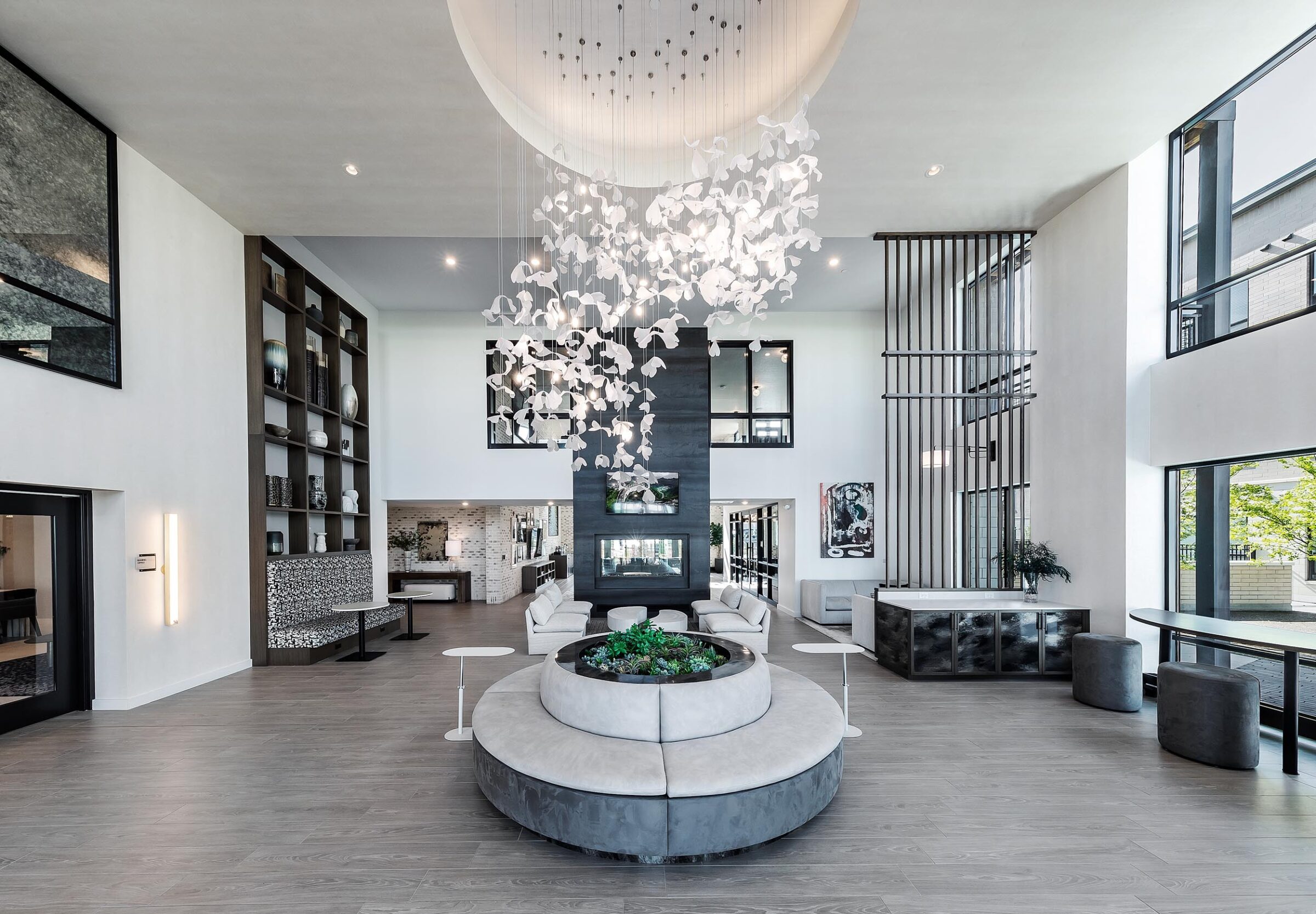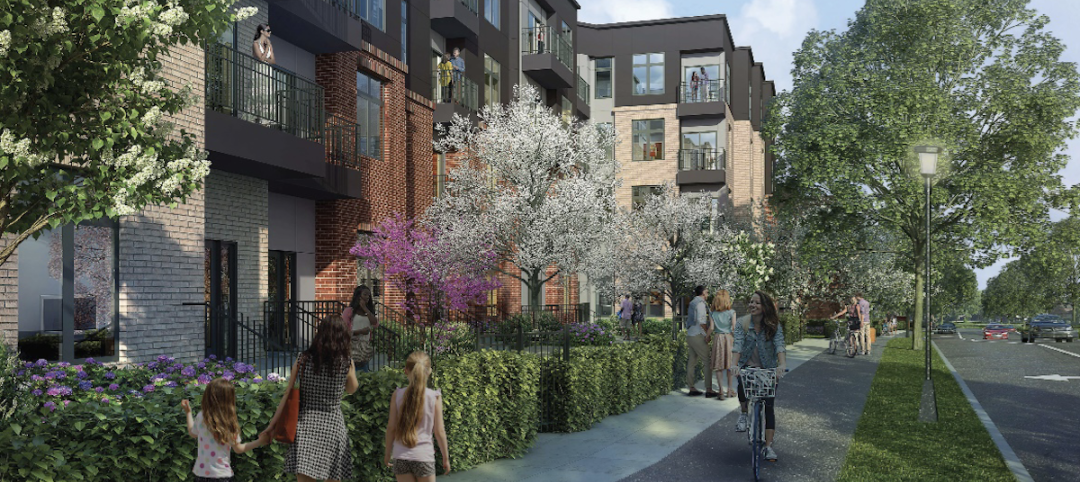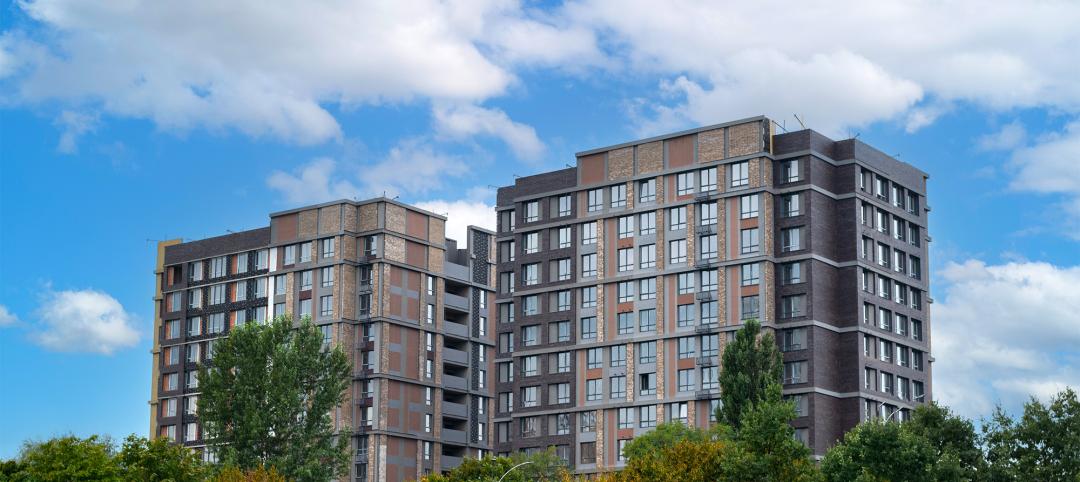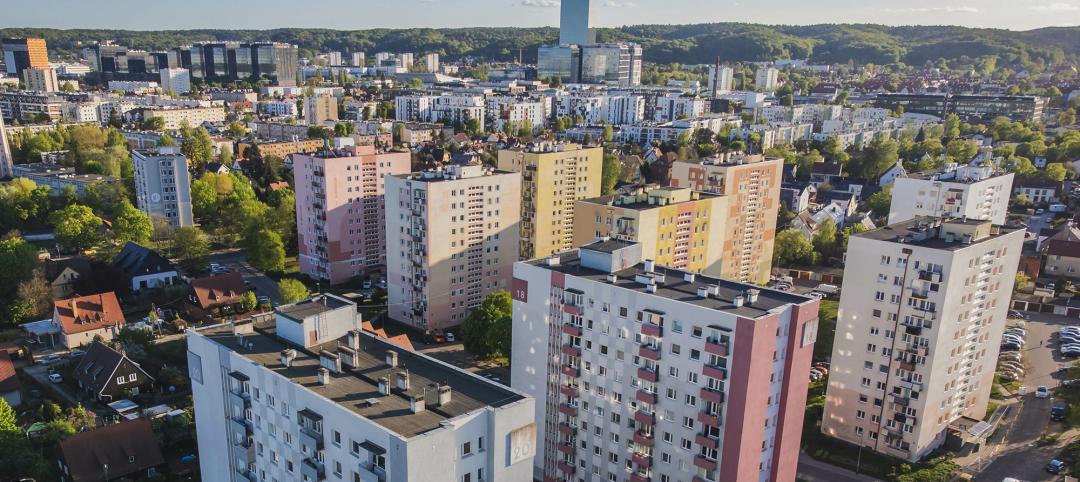Architecture and interior design firm Morgante Wilson Architects (MWA) today released photos of its completed interiors work at Lumen Fox Valley, a new 304-unit luxury rental mall-to-apartments conversion from developers Atlantic Residential and Focus that repositioned a portion of the Fox Valley Mall in Aurora, Ill.
MWA also announced it has been tapped by Atlantic and Focus as the interiors partner for Lucca Fox Valley, which will replace a former department store with 323 luxury apartments as part of the second phase of the mall’s redevelopment.
Lumen Fox Valley: Luxury Mall-to-Apartments Conversion
“While multifamily work is just one niche of our interiors practice, we’ve honed an approach that aligns our expertise in creating comfortable, one-of-kind single-family residences with our ability to understand and execute on developers’ priorities,” said Elissa Morgante, Co-founder of Morgante Wilson Architects. “We’re eager to build on what we started with Lumen Fox Valley and work with this same team to create another compelling setting that enhances the lifestyle of residents and differentiates the community.”
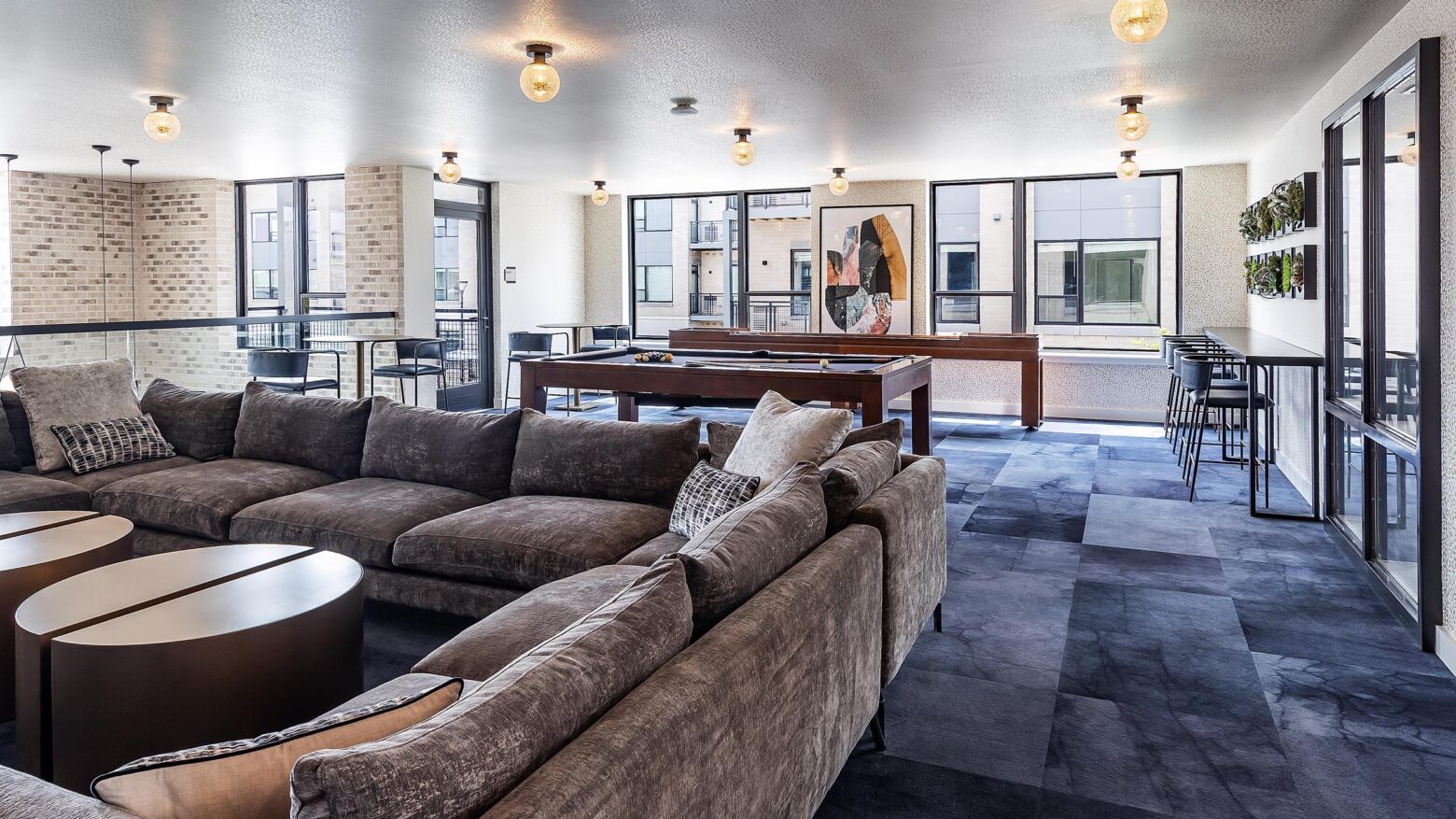
Common Spaces + Units
For Lumen Fox Valley, which repurposed a vacant Sears store and its adjacent parking lot, the MWA team designed all common spaces and amenities including a two-story lobby and lounge, private dining room and parlor, club room, game room, fitness and yoga studio, and pet spa.
MWA also curated the finish package for all units, including selections for kitchens, baths and flooring, and designed and furnished the model unit apartments.
“While we think carefully about the overall aesthetic we’re creating for a multifamily property, which in this case is warm, contemporary and timeless with a sophisticated color palette, we place equal emphasis on the mix of amenity spaces, the programming they offer to enhance resident lifestyle, and how they interplay with each other,” said K. Tyler, Partner, MWA. “For Lumen Fox Valley, the amenity areas flow into one another to create a variety of shared, open spaces for social interaction, but also include several more intimate spaces for small group gatherings or working from home.”
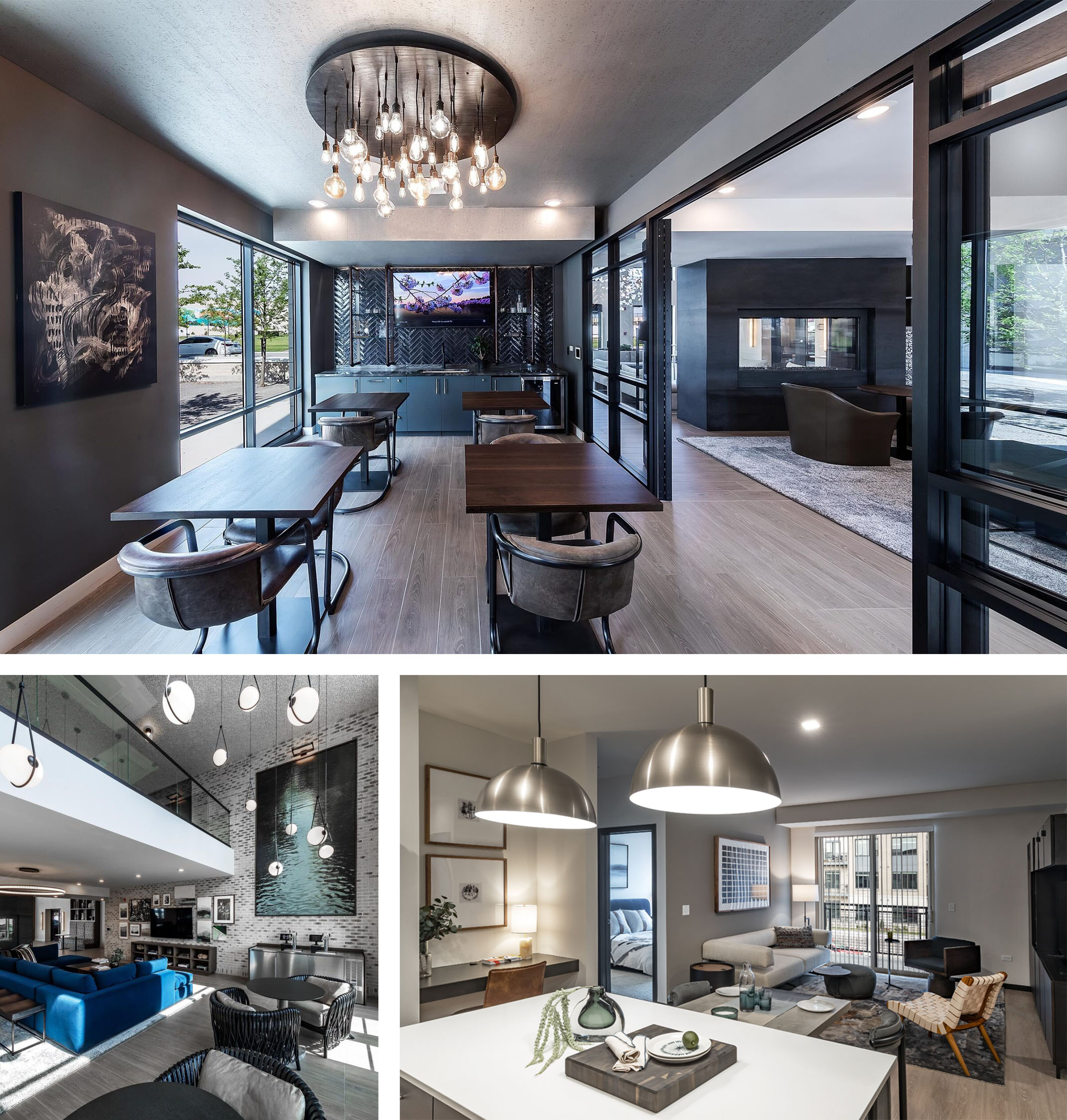
Lumen Fox Valley was designed by Torti Gallas + Partners and HKM Architects + Planners. Focus was the general contractor, with financing through USAA Real Estate.
Second Phase Underway
For Lucca Fox Valley in the second phase of the Fox Valley Mall redevelopment, Atlantic and Focus are building 323 luxury apartments in space previously occupied by a Carson Pirie Scott store.
As the interiors partner, MWA is collaborating with the development team on the interior design of all amenities and common areas, which will include the lobby, a club room, bar and lounge, coworking space, a private dining room and entertainment kitchen, fitness and yoga studio, and a pet spa. MWA will also curate the finish selections for all units, in addition to designing two furnished model apartments.
Construction is underway on the new community, with first move-ins expected in spring of 2025.
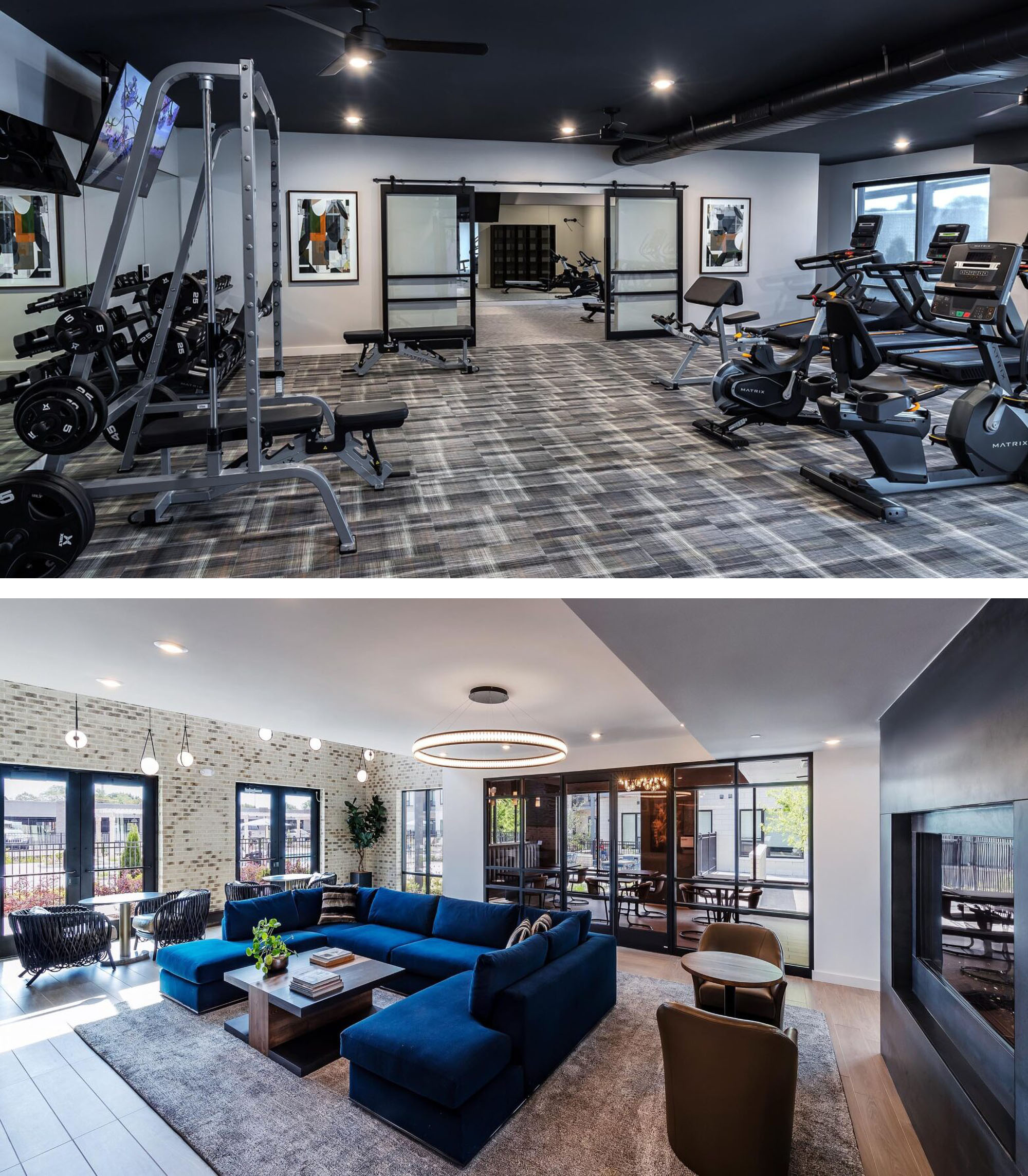
On the Building Team
Developers: Atlantic Residential and Focus
Architects: Torti Gallas + Partners and HKM Architects + Planners
Interior designer: Morgante Wilson Architects
General contractor: Focus
Related Stories
MFPRO+ News | Apr 10, 2024
5 key design trends shaping tomorrow’s rental apartments
The multifamily landscape is ever-evolving as changing demographics, health concerns, and work patterns shape what tenants are looking for in their next home.
Multifamily Housing | Apr 9, 2024
March reports record gains in multifamily rent growth in 20 months
Asking rents for multifamily units increased $8 during the month to $1,721; year-over-year growth grew 30 basis points to 0.9 percent—a normal seasonal growth pattern according to Yardi Matrix.
Green | Mar 25, 2024
Zero-carbon multifamily development designed for transactive energy
Living EmPower House, which is set to be the first zero-carbon, replicable, and equitable multifamily development designed for transactive energy, recently was awarded a $9 million Next EPIC Grant Construction Loan from the State of California.
MFPRO+ New Projects | Mar 18, 2024
Luxury apartments in New York restore and renovate a century-old residential building
COOKFOX Architects has completed a luxury apartment building at 378 West End Avenue in New York City. The project restored and renovated the original residence built in 1915, while extending a new structure east on West 78th Street.
MFPRO+ News | Mar 16, 2024
Multifamily rents stable heading into spring 2024
National asking multifamily rents posted their first increase in over seven months in February. The average U.S. asking rent rose $1 to $1,713 in February 2024, up 0.6% year-over-year.
Apartments | Mar 13, 2024
A landscaped canyon runs through this luxury apartment development in Denver
Set to open in April, One River North is a 16-story, 187-unit luxury apartment building with private, open-air terraces located in Denver’s RiNo arts district. Biophilic design plays a central role throughout the building, allowing residents to connect with nature and providing a distinctive living experience.
MFPRO+ News | Mar 12, 2024
Multifamily housing starts and permitting activity drop 10% year-over-year
The past year saw over 1.4 million new homes added to the national housing inventory. Despite the 4% growth in units, both the number of new homes under construction and the number of permits dropped year-over-year.
Multifamily Housing | Feb 29, 2024
Manny Gonzalez, FAIA, inducted into Best in American Living Awards Hall of Fame
Manny Gonzalez, FAIA, has been inducted into the BALA Hall of Fame.
MFPRO+ Research | Feb 28, 2024
New download: BD+C's 2023 Multifamily Amenities report
New research from Building Design+Construction and Multifamily Pro+ highlights the 127 top amenities that developers, property owners, architects, contractors, and builders are providing in today’s apartment, condominium, student housing, and senior living communities.



