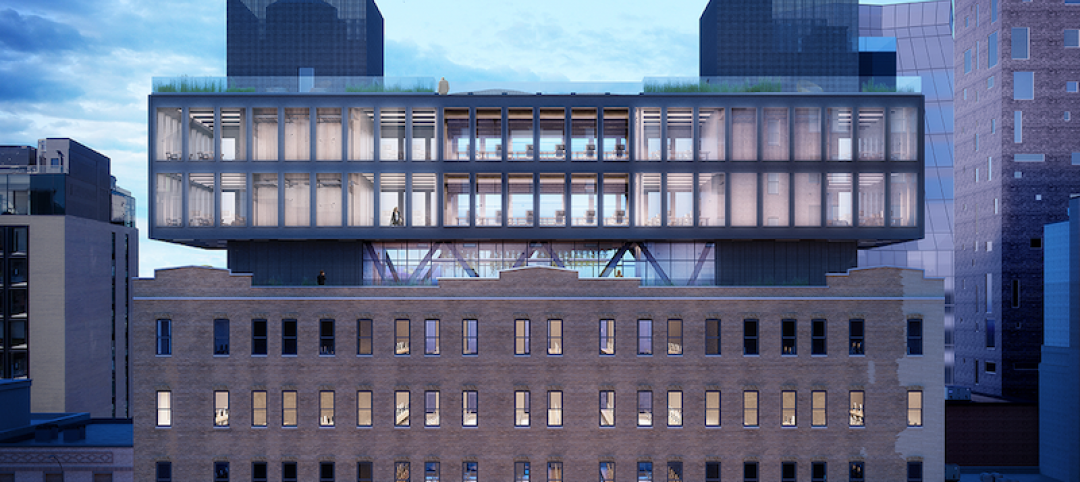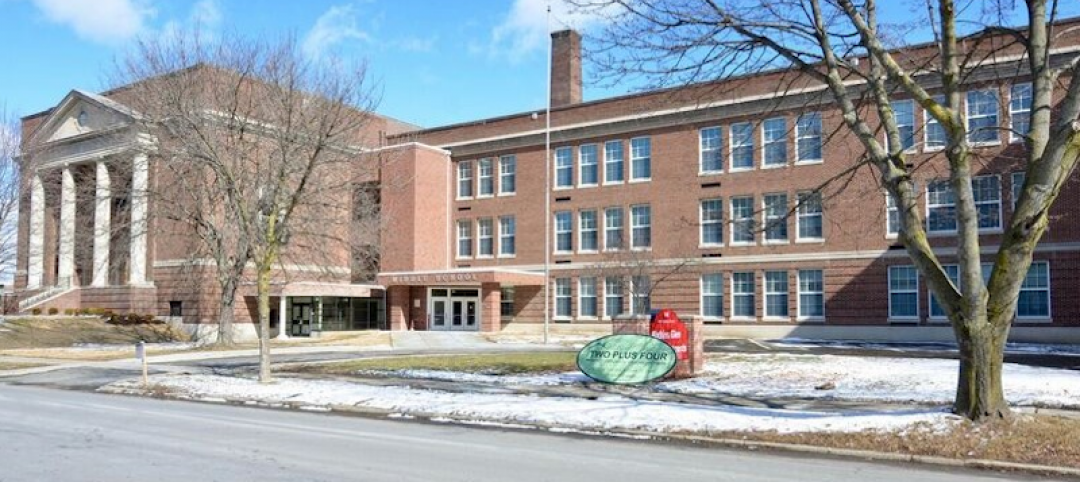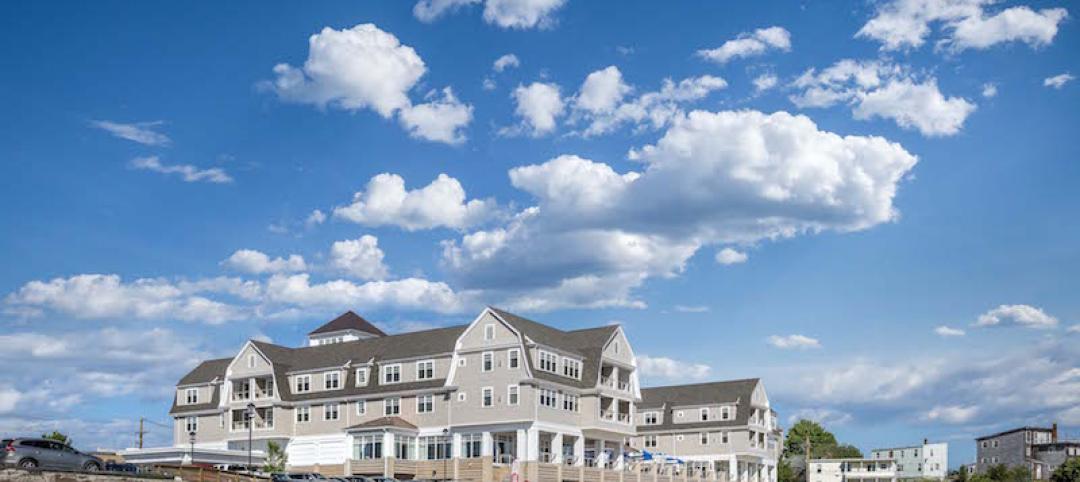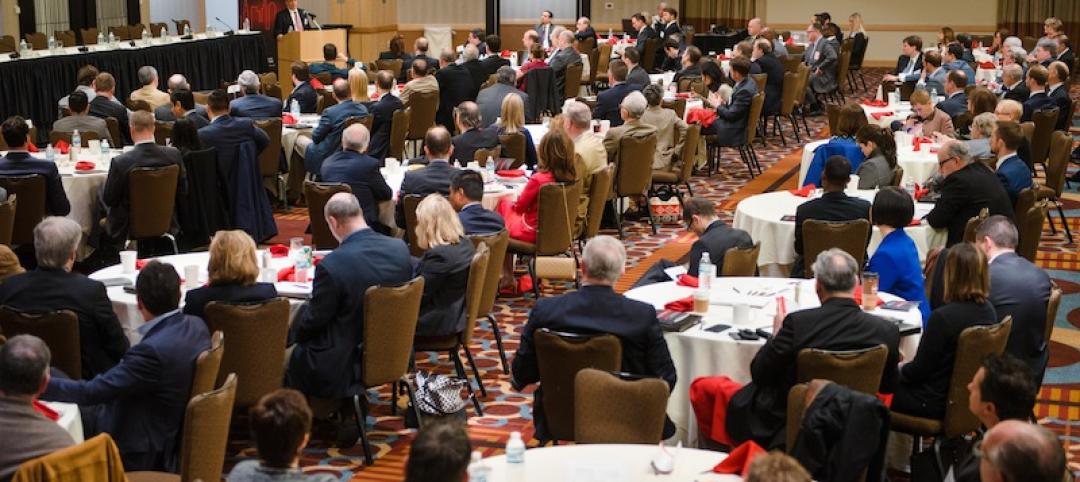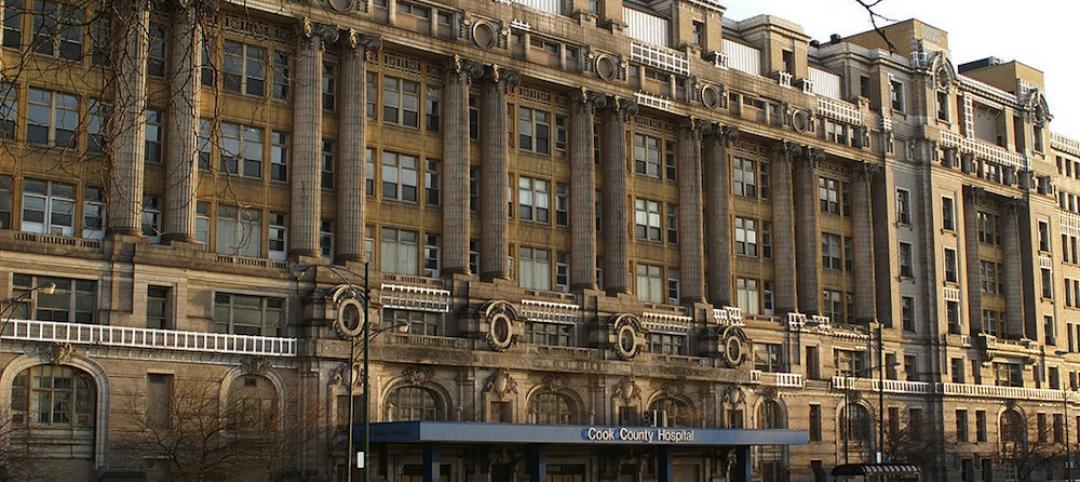Built by Thomas Edison in 1913, the Thomas Edison Invention Factory in West Orange, N.J., served as a manufacturing operation where Edison employees produced storage batteries used in light delivery vehicles, automobiles, railroad signals, industrial applications and mining equipment. Operations in the factory ended in 1965, and the site is now undergoing a major transformation to become Edison Village.
Edison Village, is the largest non-waterfront adaptive reuse project in the state of New Jersey, is wrapping up Phase I of its redevelopment. Phase I includes the creation of 334 rental units (including 34 one- and two-bedroom new construction homes), 18,400 sf of retail space, and a 650-space parking structure.
The 100-year-old Edison Lofts building was completely renovated and reconstructed and features 300 studio, one-, two-, and three-bedroom market-rate residences that range in size from 590 sf to 1,500 sf. The renovation and reconstruction of the building takes advantage of the 14- to 16-foot ceiling heights and the 10-foot replica replacement windows to provide abundant natural light.
See Also: New Jersey office building will undergo ‘live-work-play’ renovation
The Mews at Edison Lofts comprises the 34 new construction homes over 18,000 sf of retail space. These homes range from 796 sf to 1,336 sf and include designer kitchens with granite countertops, stainless steel appliances, and wood detailing throughout. Monthly rents for these residences start at $2,100.
Amenities for all Edison Lofts residents include a fitness center, an indoor pool, bike storage, a media/screening room, a business center, a private dining room, concierge service, covered parking, and a dog wash. Green spaces and a rooftop indoor/outdoor lounge are also included. The retail component, The Shoppes at Edison Lofts, will feature restaurants and cafe-style concepts and an interior plaza with a cascading fountain.
Phase II of the project will see the construction of 230 for-sale townhouses and infrastructure improvements such as new roads, sidewalks, lighting, and landscaping. Prism Capital Partners is the project’s developer. Minno & Was Architects & Planners is the architect.
Related Stories
Office Buildings | Mar 27, 2017
New York warehouse to become an office mixing industrial and modern aesthetics
The building is located in West Chelsea between the High Line and West Street.
Adaptive Reuse | Nov 9, 2016
Middle school transformed into affordable housing for seniors
The project received $3.8 million in public financing in exchange for constructing units for residents earning less than 60 percent of the area’s median income.
Adaptive Reuse | Nov 7, 2016
From fuel to food: adaptive reuse converts a closed gas station in Princeton, N.J., to a Nomad pizza
The original building dates back to the Modernist 1930s.
Hotel Facilities | Sep 7, 2016
Fish out of water: The site of a Birdseye frozen-food factory in Gloucester, Mass., transforms into a seaside hotel
The construction of this 94-room hotel and conference center pitted tourism proponents against locals who want to preserve this historic city’s fishing heritage.
Healthcare Facilities | Apr 24, 2016
A symposium in New Jersey examines how a consolidating healthcare industry can better manage its excess real estate
As service providers position themselves closer to their communities, they are looking for ways to redirect non-core buildings and land for other purposes.
Adaptive Reuse | Apr 7, 2016
Redevelopment plan announced for Chicago’s historic Cook County Hospital
The century-old, Beaux Arts architecture-inspired hospital will transform into a mixed-use development.



