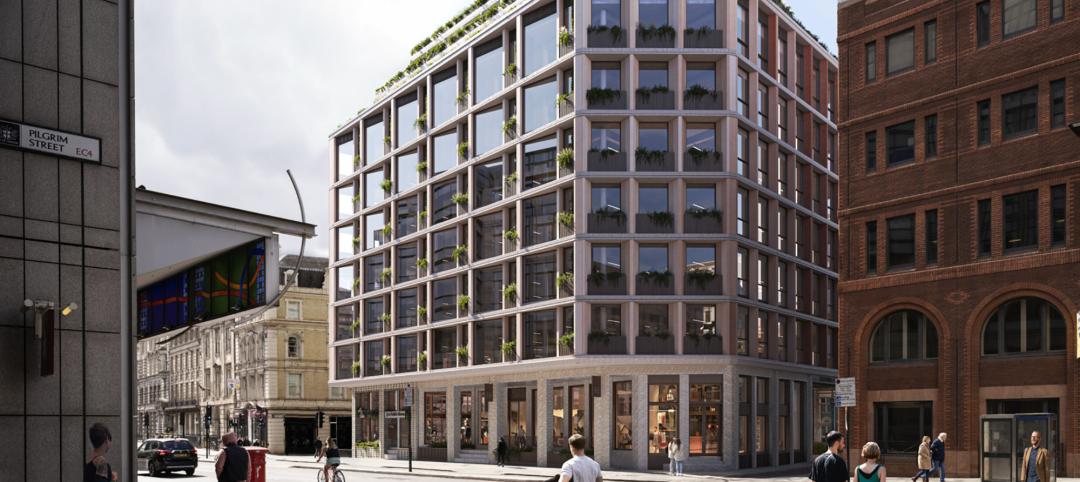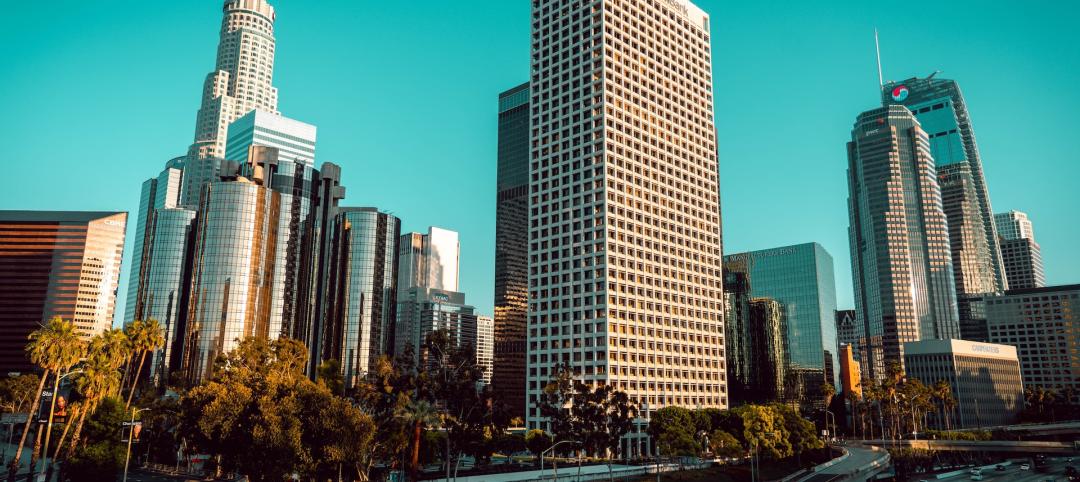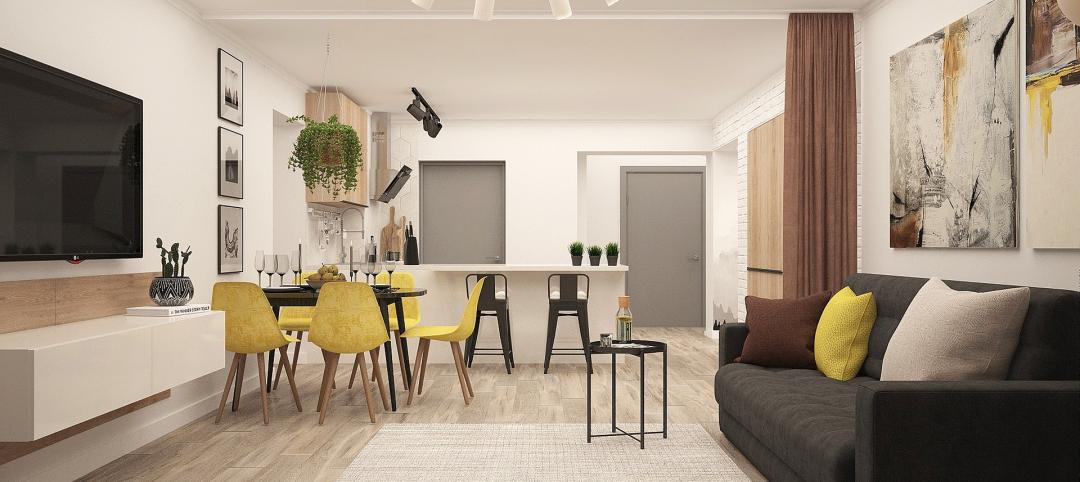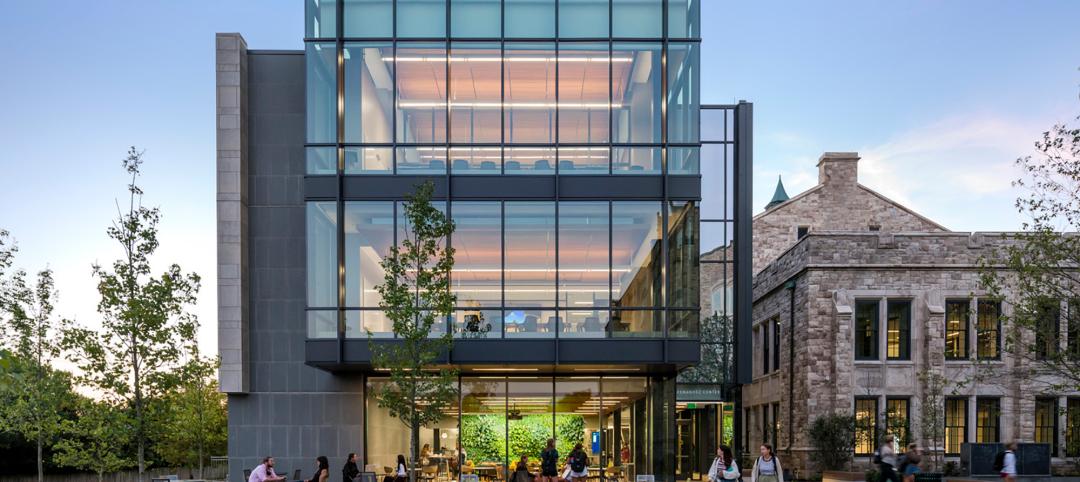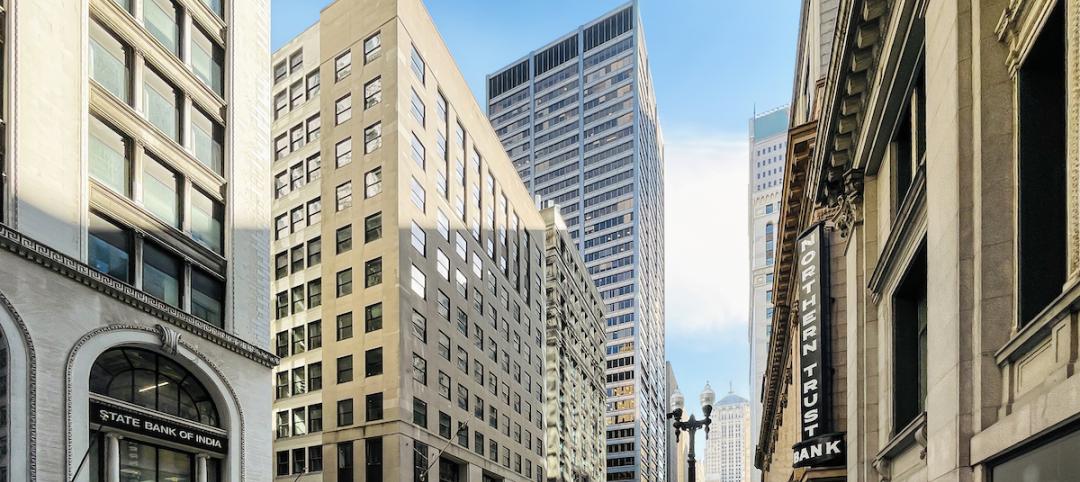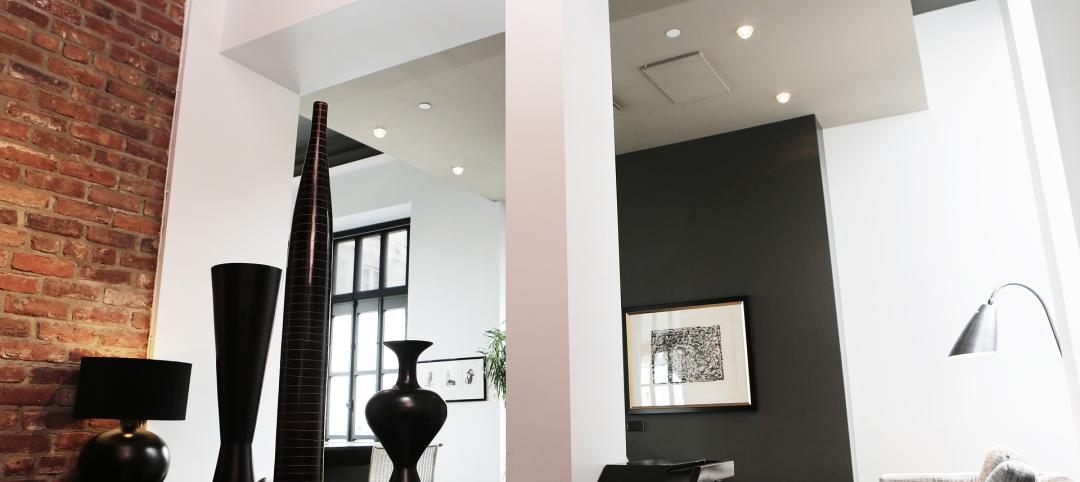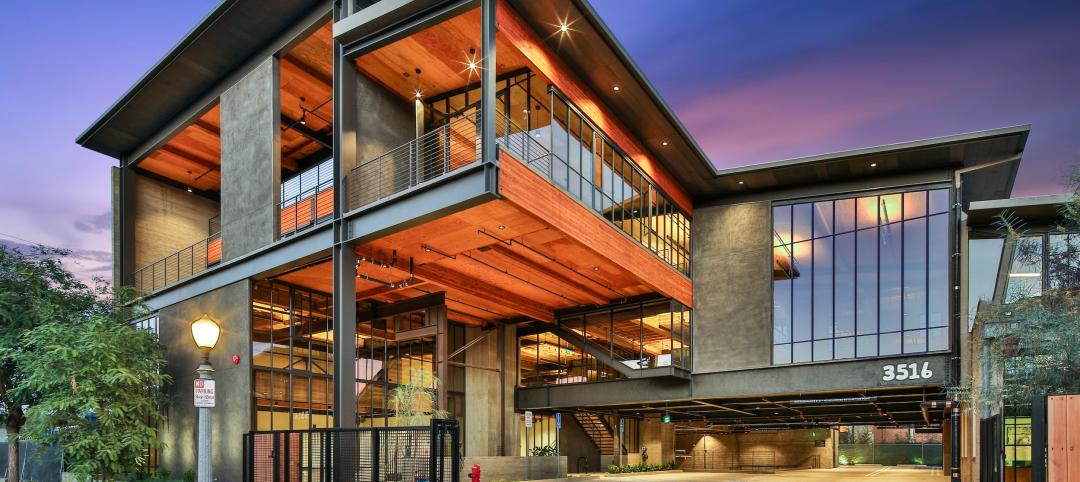Built by Thomas Edison in 1913, the Thomas Edison Invention Factory in West Orange, N.J., served as a manufacturing operation where Edison employees produced storage batteries used in light delivery vehicles, automobiles, railroad signals, industrial applications and mining equipment. Operations in the factory ended in 1965, and the site is now undergoing a major transformation to become Edison Village.
Edison Village, is the largest non-waterfront adaptive reuse project in the state of New Jersey, is wrapping up Phase I of its redevelopment. Phase I includes the creation of 334 rental units (including 34 one- and two-bedroom new construction homes), 18,400 sf of retail space, and a 650-space parking structure.
The 100-year-old Edison Lofts building was completely renovated and reconstructed and features 300 studio, one-, two-, and three-bedroom market-rate residences that range in size from 590 sf to 1,500 sf. The renovation and reconstruction of the building takes advantage of the 14- to 16-foot ceiling heights and the 10-foot replica replacement windows to provide abundant natural light.
See Also: New Jersey office building will undergo ‘live-work-play’ renovation
The Mews at Edison Lofts comprises the 34 new construction homes over 18,000 sf of retail space. These homes range from 796 sf to 1,336 sf and include designer kitchens with granite countertops, stainless steel appliances, and wood detailing throughout. Monthly rents for these residences start at $2,100.
Amenities for all Edison Lofts residents include a fitness center, an indoor pool, bike storage, a media/screening room, a business center, a private dining room, concierge service, covered parking, and a dog wash. Green spaces and a rooftop indoor/outdoor lounge are also included. The retail component, The Shoppes at Edison Lofts, will feature restaurants and cafe-style concepts and an interior plaza with a cascading fountain.
Phase II of the project will see the construction of 230 for-sale townhouses and infrastructure improvements such as new roads, sidewalks, lighting, and landscaping. Prism Capital Partners is the project’s developer. Minno & Was Architects & Planners is the architect.
Related Stories
Multifamily Housing | Jul 25, 2023
San Francisco seeks proposals for adaptive reuse of underutilized downtown office buildings
The City of San Francisco released a Request For Interest to identify office building conversions that city officials could help expedite with zoning changes, regulatory measures, and financial incentives.
Sustainability | Jul 13, 2023
Deep green retrofits: Updating old buildings to new sustainability standards
HOK’s David Weatherhead and Atenor’s Eoin Conroy discuss the challenges and opportunities of refurbishing old buildings to meet modern-day sustainability standards.
Multifamily Housing | Jul 11, 2023
Converting downtown office into multifamily residential: Let’s stop and think about this
Is the office-to-residential conversion really what’s best for our downtowns from a cultural, urban, economic perspective? Or is this silver bullet really a poison pill?
Adaptive Reuse | Jul 10, 2023
California updates building code for adaptive reuse of office, retail structures for housing
The California Building Standards Commission recently voted to make it easier to convert commercial properties to residential use. The commission adopted provisions of the International Existing Building Code (IEBC) that allow developers more flexibility for adaptive reuse of retail and office structures.
Adaptive Reuse | Jul 6, 2023
The responsibility of adapting historic university buildings
Shepley Bulfinch's David Whitehill, AIA, believes the adaptive reuse of historic university buildings is not a matter of sentimentality but of practicality, progress, and preservation.
Multifamily Housing | Jun 19, 2023
Adaptive reuse: 5 benefits of office-to-residential conversions
FitzGerald completed renovations on Millennium on LaSalle, a 14-story building in the heart of Chicago’s Loop. Originally built in 1902, the former office building now comprises 211 apartment units and marks LaSalle Street’s first complete office-to-residential conversion.
Multifamily Housing | May 23, 2023
One out of three office buildings in largest U.S. cities are suitable for residential conversion
Roughly one in three office buildings in the largest U.S. cities are well suited to be converted to multifamily residential properties, according to a study by global real estate firm Avison Young. Some 6,206 buildings across 10 U.S. cities present viable opportunities for conversion to residential use.
Multifamily Housing | May 16, 2023
Legislators aim to make office-to-housing conversions easier
Lawmakers around the country are looking for ways to spur conversions of office space to residential use.cSuch projects come with challenges such as inadequate plumbing, not enough exterior-facing windows, and footprints that don’t easily lend themselves to residential use. These conditions raise the cost for developers.
Sustainability | May 11, 2023
Let's build toward a circular economy
Eric Corey Freed, Director of Sustainability, CannonDesign, discusses the values of well-designed, regenerative buildings.
Office Buildings | May 4, 2023
In Southern California, a former industrial zone continues to revitalize with an award-winning office property
In Culver City, Calif., Del Amo Construction, a construction company based in Southern California, has completed the adaptive reuse of 3516 Schaefer St, a new office property. 3516 Schaefer is located in Culver City’s redeveloped Hayden Tract neighborhood, a former industrial zone that has become a technology and corporate hub.




