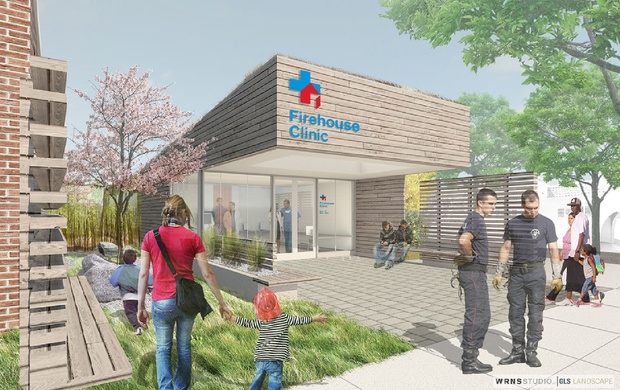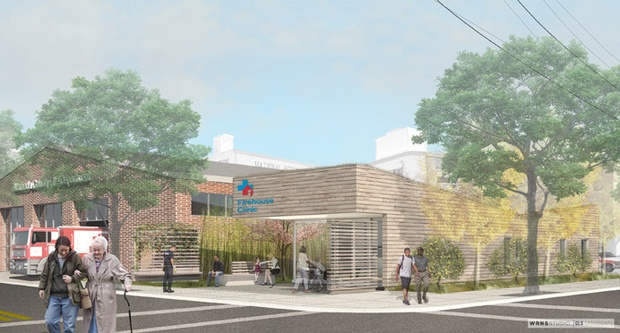In Hayward, Calif., the city has just broken ground on a new and unique project: a fire station with a health clinic built in, CityLab reports.
Designed by WRNS Studio, the Firehouse Clinic will encourage local residents with limited healthcare access to consider them as an alternative to the emergency room, especially for preventive care.
To further this goal, the clinic will stay open from 8 a.m. to 8 p.m. on weekdays, and patients are guaranteed appointments within 72 hours of their request. While the clinic will share the fire station's property, the building will be separate. With seven exam rooms and 2,400 sf, the Alameda County Health Care Services Agency expects 5,000 new patients to come through the clinic in its first two years.
"Essentially the idea is that fire stations, and fire fighters, are a trusted entity in the neighborhood," said Kyle Elliott, partner at WRNS Studio in San Francisco. "There's an EMT on site, typically, in a fire house. It makes a good symbiotic relationship to place a clinic adjacent to a fire house."
WRNS Studio's initial design was considered for multiple stations in Alameda County, given that it assumed an available parcel of land next to the fire station. According to Elliott, the firm hopes to encourage this model in other communities, since every community has a fire house and needs healthcare.
"Our job was to crystallize a vision, not the vision, and to articulate the guidelines and principles to think about," Elliott said. "There were discussions about investigating something added onto an existing building, or reusing a part of an existing building. Those are very plausible solutions for communities."
Related Stories
| Aug 11, 2010
Design firms slash IT spending in 2009
Over half of architecture, engineering, and environmental consulting firms (55%) are budgeting less for information technology in 2009 than they did in 2008, according to a new report from ZweigWhite. The 2009 Information Technology Survey reports that firms' 2009 IT budgets are a median of 3.3% of net service revenue, down from 3.6% in 2008. Firms planning to decrease spending are expected to do so by a median of 20%.
| Aug 11, 2010
A glimmer of hope amid grim news as construction employment falls in most states, metro areas
The construction employment picture brightened slightly with 18 states adding construction jobs from April to May according to a new analysis of data released today by the Bureau of Labor Statistics (BLS). However, construction employment overall continued to decline, noted Ken Simonson, the chief economist for the Associated General Contractors of America.
| Aug 11, 2010
Thom Mayne unveils 'floating cube' design for the Perot Museum of Nature and Science in Dallas
Calling it a “living educational tool featuring architecture inspired by nature and science,” Pritzker Prize Laureate Thom Mayne and leaders from the Museum of Nature & Science unveiled the schematic designs and building model for the Perot Museum of Nature & Science at Victory Park. Groundbreaking on the approximately $185 million project will be held later this fall, and the Museum is expected to open by early 2013.
| Aug 11, 2010
SOM's William F. Baker awarded Fritz Leonhardt Prize for achievement in structural engineering
In recognition of his engineering accomplishments, which include many of the tallest skyscrapers of our time, William F. Baker received the coveted Fritz Leonhardt Prize in Stuttgart, Germany. He is the first American to receive the prize.
| Aug 11, 2010
American Concrete Institute forms technical committee on BIM for concrete structures
The American Concrete Institute (ACI) announces the formation of a new technical committee on Building Information Modeling (BIM) of Concrete Structures.
| Aug 11, 2010
10 tips for mitigating influenza in buildings
Adopting simple, common-sense measures and proper maintenance protocols can help mitigate the spread of influenza in buildings. In addition, there are system upgrades that can be performed to further mitigate risks. Trane Commercial Systems offers 10 tips to consider during the cold and flu season.
| Aug 11, 2010
Reed Construction Data files corporate espionage lawsuit against McGraw-Hill Construction Dodge
Reed Construction Data (RCD), a leading construction information provider and a wholly-owned subsidiary of Reed Elsevier (NYSE:RUK, NYSE:ENL), today filed suit in federal court against McGraw-Hill Construction Dodge, a unit of The McGraw-Hill Companies, Inc. (NYSE:MHP). The suit charges that Dodge has unlawfully accessed confidential and trade secret information from RCD since 2002 by using a series of fake companies to pose as RCD customers.
| Aug 11, 2010
Jacobs, HOK top BD+C's ranking of the 75 largest state/local government design firms
A ranking of the Top 75 State/Local Government Design Firms based on Building Design+Construction's 2009 Giants 300 survey. For more Giants 300 rankings, visit http://www.BDCnetwork.com/Giants
| Aug 11, 2010
Brad Pitt’s foundation unveils 14 duplex designs for New Orleans’ Lower 9th Ward
Gehry Partners, William McDonough + Partners, and BNIM are among 14 architecture firms commissioned by Brad Pitt's Make It Right foundation to develop duplex housing concepts specifically for rebuilding the Lower 9th Ward in New Orleans. All 14 concepts were released yesterday.








