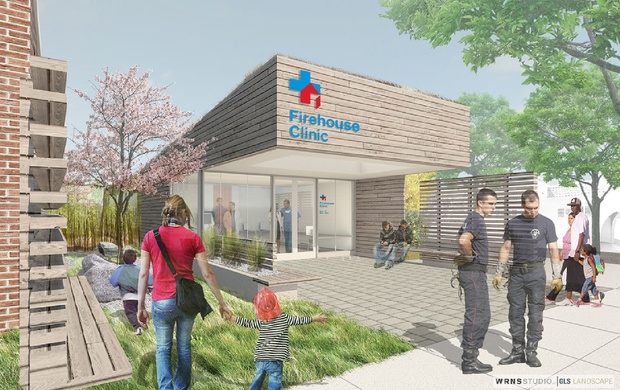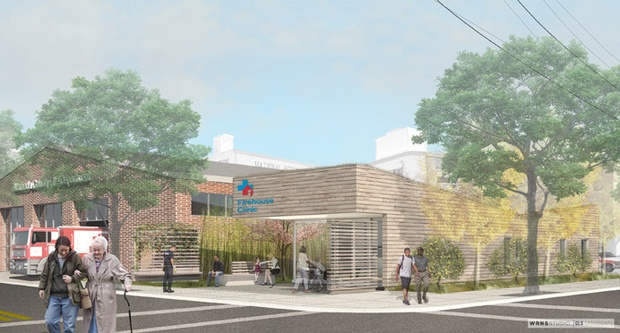In Hayward, Calif., the city has just broken ground on a new and unique project: a fire station with a health clinic built in, CityLab reports.
Designed by WRNS Studio, the Firehouse Clinic will encourage local residents with limited healthcare access to consider them as an alternative to the emergency room, especially for preventive care.
To further this goal, the clinic will stay open from 8 a.m. to 8 p.m. on weekdays, and patients are guaranteed appointments within 72 hours of their request. While the clinic will share the fire station's property, the building will be separate. With seven exam rooms and 2,400 sf, the Alameda County Health Care Services Agency expects 5,000 new patients to come through the clinic in its first two years.
"Essentially the idea is that fire stations, and fire fighters, are a trusted entity in the neighborhood," said Kyle Elliott, partner at WRNS Studio in San Francisco. "There's an EMT on site, typically, in a fire house. It makes a good symbiotic relationship to place a clinic adjacent to a fire house."
WRNS Studio's initial design was considered for multiple stations in Alameda County, given that it assumed an available parcel of land next to the fire station. According to Elliott, the firm hopes to encourage this model in other communities, since every community has a fire house and needs healthcare.
"Our job was to crystallize a vision, not the vision, and to articulate the guidelines and principles to think about," Elliott said. "There were discussions about investigating something added onto an existing building, or reusing a part of an existing building. Those are very plausible solutions for communities."
Related Stories
| Aug 11, 2010
Study explains the financial value of green commercial buildings
Green building may be booming, especially in the Northwest, but the claims made for high-performance buildings have been slow to gain traction in the financial community. Appraisers, lenders, investors and brokers have found it difficult to confirm the value of high-performance green features and related savings. A new study of office buildings identifies how high-performance green features and systems can increase the value of commercial buildings.
| Aug 11, 2010
Architecture Billings Index flat in May, according to AIA
After a slight decline in April, the Architecture Billings Index was up a tenth of a point to 42.9 in May. As a leading economic indicator of construction activity, the ABI reflects the approximate nine to twelve month lag time between architecture billings and construction spending. Any score above 50 indicates an increase in billings.
| Aug 11, 2010
Architecture Billings Index drops to lowest level since June
Another stall in the recovery for the construction industry as the Architecture Billings Index (ABI) dropped to its lowest level since June. The American Institute of Architects (AIA) reported the August ABI rating was 41.7, down slightly from 43.1 in July. This score indicates a decline in demand for design services (any score above 50 indicates an increase in billings).
| Aug 11, 2010
RTKL names Lance Josal president and CEO
Lance K. Josal FAIA has been named President and CEO of RTKL Associates Inc., the international planning, design and engineering firm. Josal succeeds RTKL’s current President and CEO, David C. Hudson AIA, who is retiring from the firm. The changes will take effect on 1 September 2009.
| Aug 11, 2010
Balfour Beatty agrees to acquire Parsons Brinckerhoff for $626 million
Balfour Beatty, the international engineering, construction, investment and services group, has agreed to acquire Parsons Brinckerhoff for $626 million. Balfour Beatty executives believe the merger will be a major step forward in accomplishing a number of Balfour Beatty’s objectives, including establishing a global professional services business of scale, creating a leading position in U.S. civil infrastructure, particularly in the transportation sector, and enhancing its global reach.
| Aug 11, 2010
Construction unemployment rises to 17.1% as another 64,000 construction workers are laid off in September
The national unemployment rate for the construction industry rose to 17.1 percent as another 64,000 construction workers lost their jobs in September, according to an analysis of new employment data released today. With 80 percent of layoffs occurring in nonresidential construction, Ken Simonson, chief economist for the Associated General Contractors of America, said the decline in nonresidential construction has eclipsed housing’s problems.
| Aug 11, 2010
Billings at U.S. architecture firms exceeds $40 billion annually
In the three-year period leading up to the current recession, gross billings at U.S. architecture firms increased nearly $16 billion from 2005 and totaled $44.3 billion in 2008. This equates to 54 percent growth over the three-year period with annual growth of about 16 percent. These findings are from the American Institute of Architects (AIA) Business of Architecture: AIA Survey Report on Firm Characteristics.
| Aug 11, 2010
CHPS debuts high-performance building products database
The Collaborative for High Performance Schools (CHPS) made a new tool available to product manufacturers to help customers identify building products that contribute to sustainable, healthy, built environments. The tool is an online, searchable database where manufacturers can list products that have met certain environmental or health standards ranging from recycled content to materials that contribute to improved indoor air quality.








