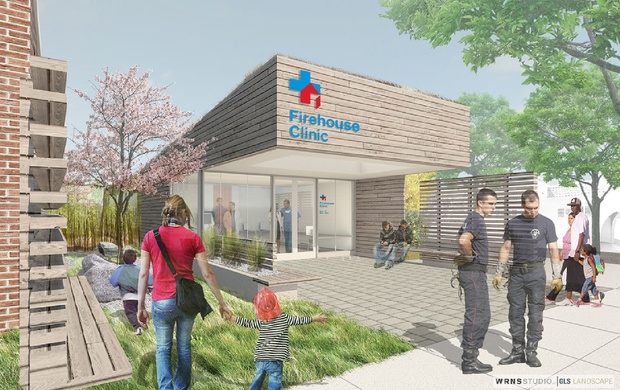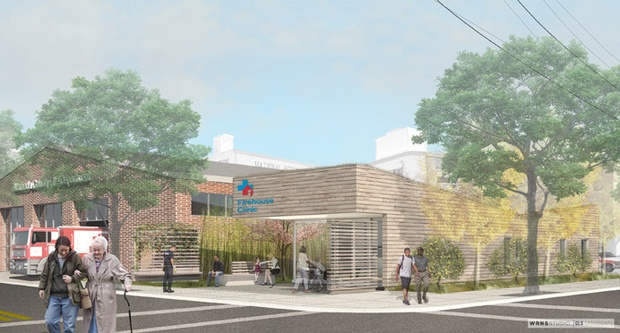In Hayward, Calif., the city has just broken ground on a new and unique project: a fire station with a health clinic built in, CityLab reports.
Designed by WRNS Studio, the Firehouse Clinic will encourage local residents with limited healthcare access to consider them as an alternative to the emergency room, especially for preventive care.
To further this goal, the clinic will stay open from 8 a.m. to 8 p.m. on weekdays, and patients are guaranteed appointments within 72 hours of their request. While the clinic will share the fire station's property, the building will be separate. With seven exam rooms and 2,400 sf, the Alameda County Health Care Services Agency expects 5,000 new patients to come through the clinic in its first two years.
"Essentially the idea is that fire stations, and fire fighters, are a trusted entity in the neighborhood," said Kyle Elliott, partner at WRNS Studio in San Francisco. "There's an EMT on site, typically, in a fire house. It makes a good symbiotic relationship to place a clinic adjacent to a fire house."
WRNS Studio's initial design was considered for multiple stations in Alameda County, given that it assumed an available parcel of land next to the fire station. According to Elliott, the firm hopes to encourage this model in other communities, since every community has a fire house and needs healthcare.
"Our job was to crystallize a vision, not the vision, and to articulate the guidelines and principles to think about," Elliott said. "There were discussions about investigating something added onto an existing building, or reusing a part of an existing building. Those are very plausible solutions for communities."
Related Stories
| Aug 11, 2010
ZweigWhite names its fastest-growing architecture, engineering, and environmental firms
Management consulting and research firm ZweigWhite has identified the 200 fastest-growing architecture, engineering, and environmental consulting firms in the U.S. and Canada for its annual ranking, The Zweig Letter Hot Firm List. This annual list features the design and environmental firms that have outperformed the economy and competitors to become industry leaders.
| Aug 11, 2010
SSOE, Fluor among nation's largest industrial building design firms
A ranking of the Top 75 Industrial Design Firms based on Building Design+Construction's 2009 Giants 300 survey. For more Giants 300 rankings, visit http://www.BDCnetwork.com/Giants
| Aug 11, 2010
Guggenheim to host live online discussion of Frank Lloyd Wright exhibition
The Solomon R. Guggenheim Museum launches the Guggenheim Forum, a new series of moderated online discussions among experts from a variety of fields that will occur in conjunction with major museum exhibitions.
| Aug 11, 2010
Best AEC Firms of 2011/12
Later this year, we will launch Best AEC Firms 2012. We’re looking for firms that create truly positive workplaces for their AEC professionals and support staff. Keep an eye on this page for entry information. +
| Aug 11, 2010
Report: Building codes and regulations impede progress toward uber-green buildings
The enthusiasm for super green Living Buildings continues unabated, but a key stumbling block to the growth of this highest level of green building performance is an existing set of codes and regulations. A new report by the Cascadia Region Green Building Council entitled "Code, Regulatory and Systemic Barriers Affecting Living Building Projects" presents a case for fundamental reassessment of building codes.
| Aug 11, 2010
Call for entries: Building enclosure design awards
The Boston Society of Architects and the Boston chapter of the Building Enclosure Council (BEC-Boston) have announced a High Performance Building award that will assess building enclosure innovation through the demonstrated design, construction, and operation of the building enclosure.
| Aug 11, 2010
Portland Cement Association offers blast resistant design guide for reinforced concrete structures
Developed for designers and engineers, "Blast Resistant Design Guide for Reinforced Concrete Structures" provides a practical treatment of the design of cast-in-place reinforced concrete structures to resist the effects of blast loads. It explains the principles of blast-resistant design, and how to determine the kind and degree of resistance a structure needs as well as how to specify the required materials and details.








