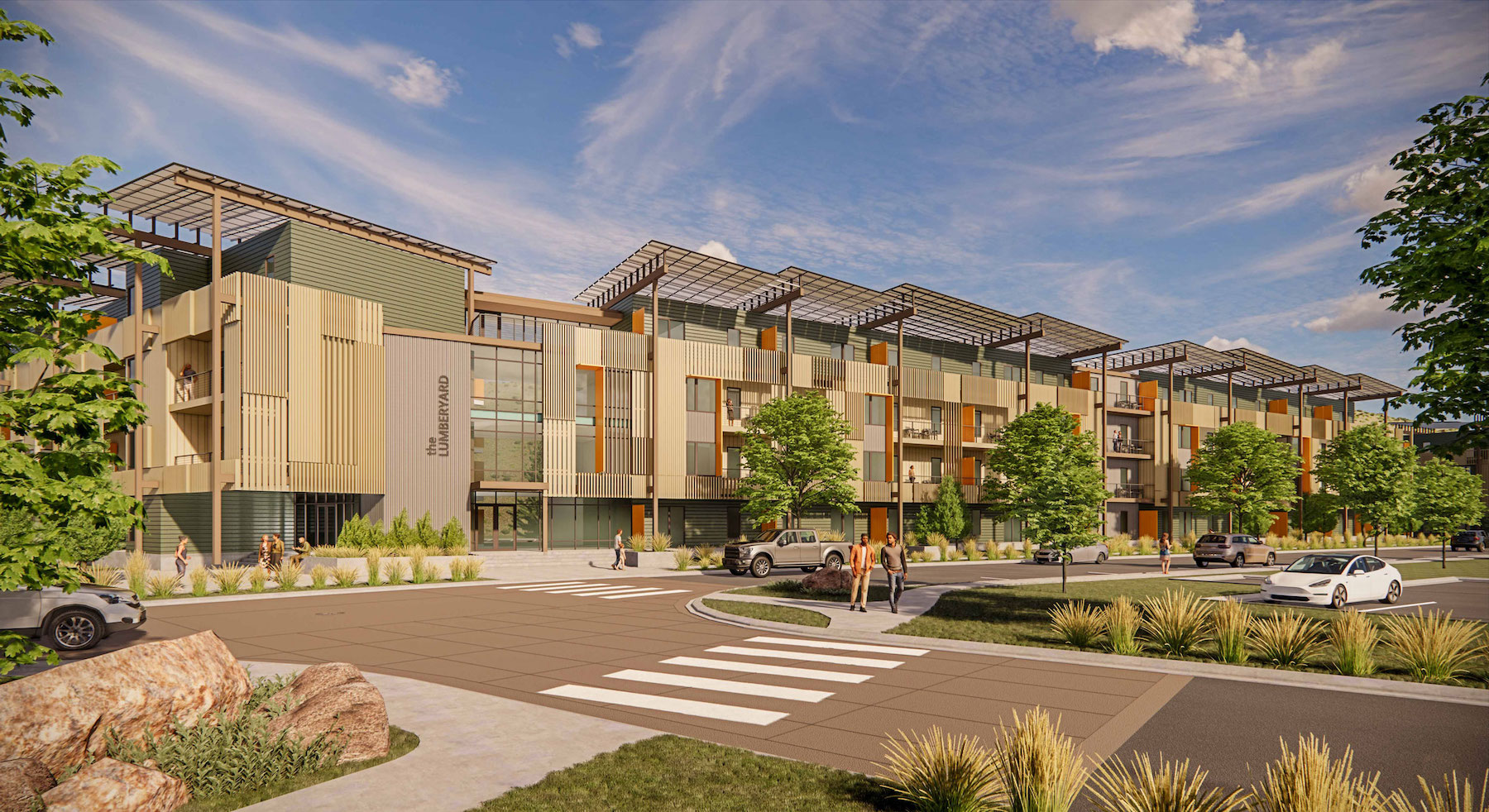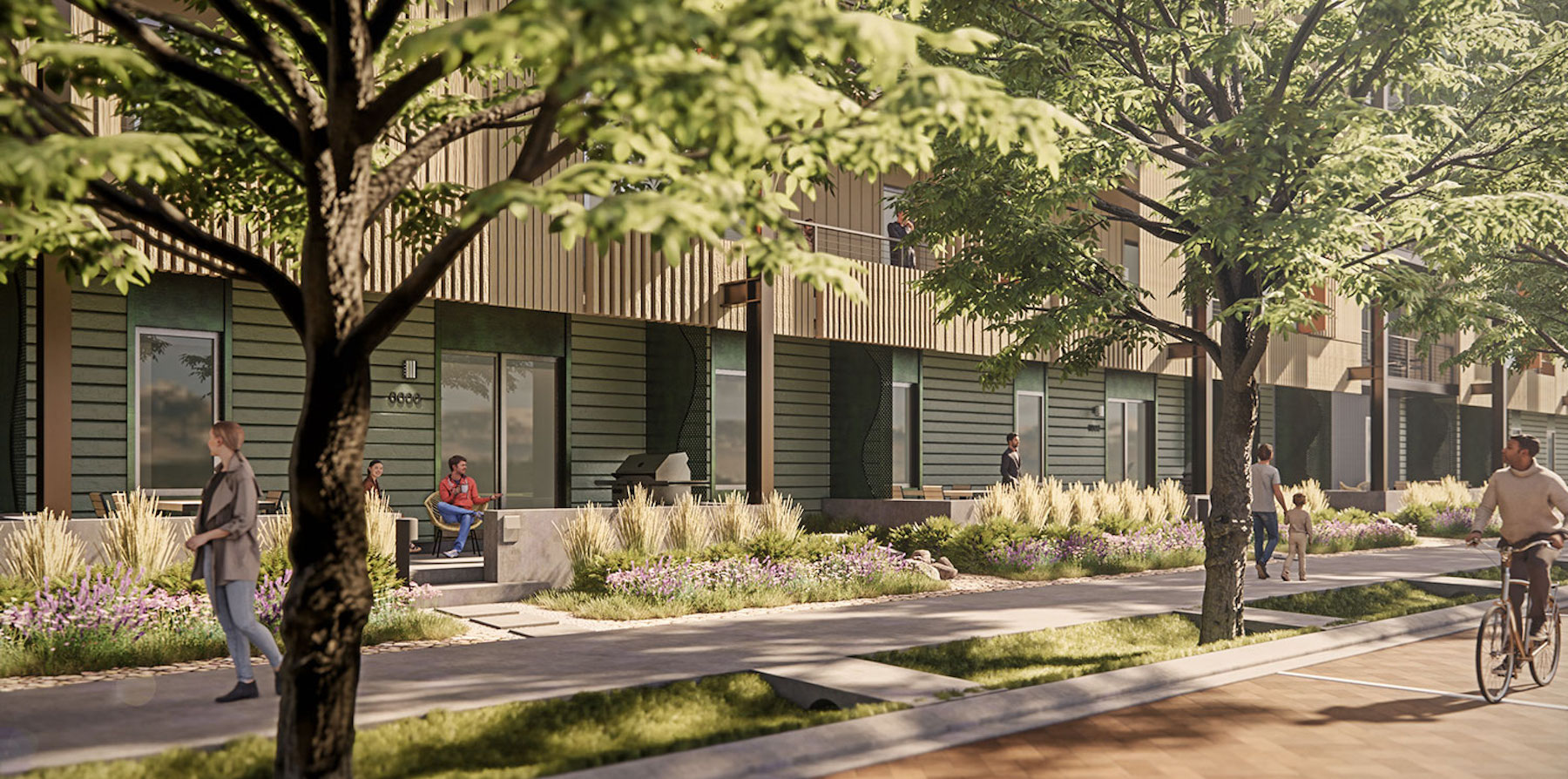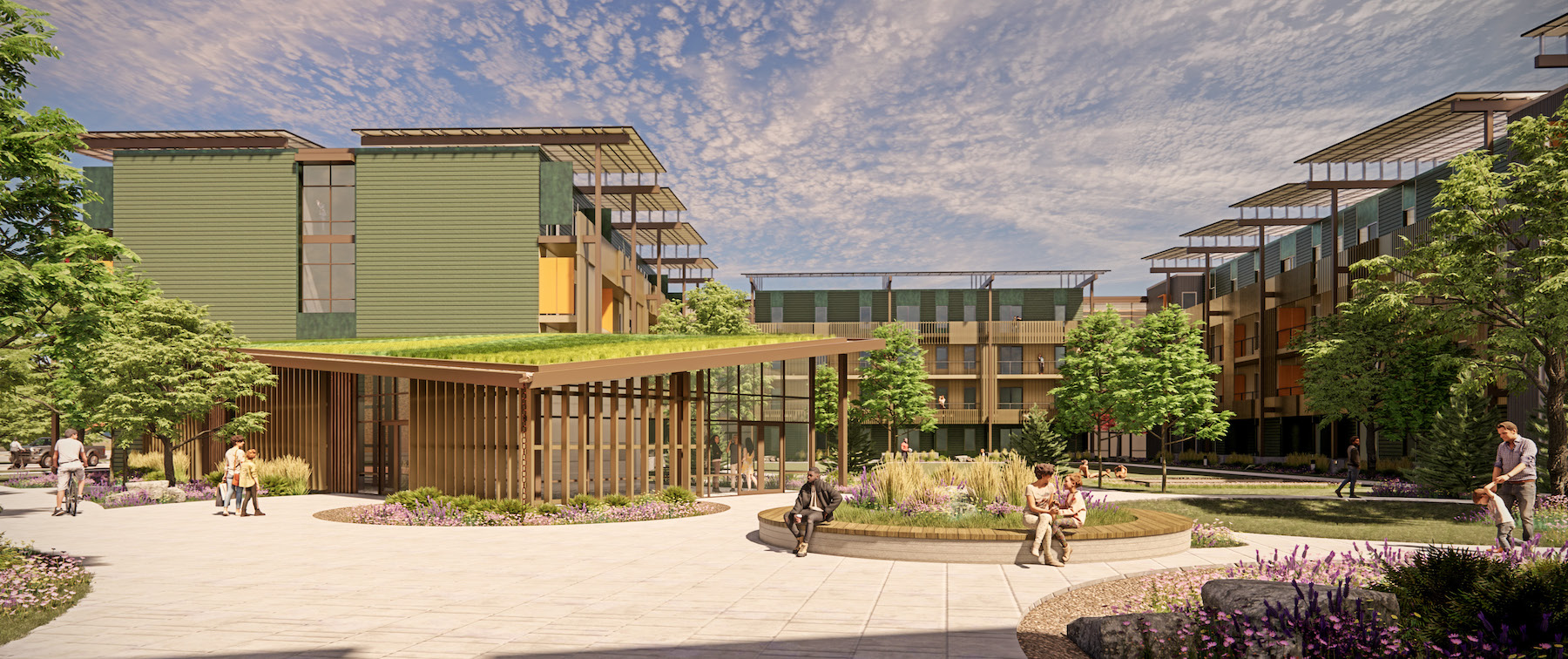A few miles from downtown Aspen, Colo., a development will provide 277 new affordable homes for an area experiencing a dire affordable housing crisis. Designed by Cushing Terrell, the 11-acre Aspen Lumberyard Affordable Housing neighborhood aims to serve as a pedestrian-friendly, environmentally sustainable community—one that “looks, lives, and feels authentically Aspen,” according to a press statement.
Through a collaborative planning and design process, Cushing Terrell visited numerous affordable housing developments in Aspen, met with city staff and local stakeholders, and worked with Aspen’s city council to understand the city’s and the county housing authority’s affordable-housing vision. Cushing Terrell also held workshops with city staff and other local environmental stakeholders, who consensually created a list of must-haves for environmental stewardship and resiliency. As part of its community engagement efforts, Cushing Terrell conducted in-person open-house workshops and online surveys.
Cushing Terrell’s sustainability team determined that Enterprise Green Communities Plus (EGC+), a national green building program created with and for the affordable housing sector, most closely aligned with the city’s commitment to be a leader in creating highly sustainable affordable housing. The city council also approved Cushing Terrell’s recommendation to target a baseline of 75% on-site offset with the ability to go higher in the future.
With an anticipated development cost of $400 million, the Lumberyard neighborhood will provide, across a range of incomes, a mix of 1-, 2-, and 3-bedroom units, including 195 rental units and 82 deed-restricted for-sale units. Infrastructure construction is scheduled to start in 2024.
On the Building Team:
Owner and developer: City of Aspen
Design architect: Cushing Terrell
Architect of record: Cushing Terrell
Structural engineer: S.A. Miro, Inc.
MEP engineer: Cushing Terrell
Civil engineer: Roaring Fork Engineering
Landscape architect and public engagement: Connect One Design
Environmental consulting: Slosky & Company, Inc.
Sustainability consulting: Group14 Engineering


Related Stories
| Aug 11, 2010
More construction firms likely to perform stimulus-funded work in 2010 as funding expands beyond transportation programs
Stimulus funded infrastructure projects are saving and creating more direct construction jobs than initially estimated, according to a new analysis of federal data released today by the Associated General Contractors of America. The analysis also found that more contractors are likely to perform stimulus funded work this year as work starts on many of the non-transportation projects funded in the initial package.
| Aug 11, 2010
Broadway-style theater headed to Kentucky
One of Kentucky's largest performing arts venues should open in 2011—that's when construction is expected to wrap up on Eastern Kentucky University's Business & Technology Center for Performing Arts. The 93,000-sf Broadway-caliber theater will seat 2,000 audience members and have a 60×24-foot stage proscenium and a fly loft.
| Aug 11, 2010
Citizenship building in Texas targets LEED Silver
The Department of Homeland Security's new U.S. Citizenship and Immigration Services facility in Irving, Texas, was designed by 4240 Architecture and developed by JDL Castle Corporation. The focal point of the two-story, 56,000-sf building is the double-height, glass-walled Ceremony Room where new citizens take the oath.
| Aug 11, 2010
Carpenters' union helping build its own headquarters
The New England Regional Council of Carpenters headquarters in Dorchester, Mass., is taking shape within a 1940s industrial building. The Building Team of ADD Inc., RDK Engineers, Suffolk Construction, and the carpenters' Joint Apprenticeship Training Committee, is giving the old facility a modern makeover by converting the existing two-story structure into a three-story, 75,000-sf, LEED-certif...
| Aug 11, 2010
Wisconsin becomes the first state to require BIM on public projects
As of July 1, the Wisconsin Division of State Facilities will require all state projects with a total budget of $5 million or more and all new construction with a budget of $2.5 million or more to have their designs begin with a Building Information Model. The new guidelines and standards require A/E services in a design-bid-build project delivery format to use BIM and 3D software from initial ...
| Aug 11, 2010
News Briefs: GBCI begins testing for new LEED professional credentials... Architects rank durability over 'green' in product attributes... ABI falls slightly in April, but shows market improvement
News Briefs: GBCI begins testing for new LEED professional credentials... Architects rank durability over 'green' in product attributes... ABI falls slightly in April, but shows market improvement
| Aug 11, 2010
University of Florida's traditionally modern graduate building
The University of Florida's Hough Hall Graduate Studies Building was designed by Rowe Architects, Tampa, and Sasaki Associates, Boston, to blend with the school's traditional collegiate gothic architecture outside, but reflect a 21st-century education facility inside. Tallahassee-based Ajax Building Corporation is constructing the $19 million facility, which will have traditional exterior detai...
| Aug 11, 2010
Florida International University's cantilevered design
Suffolk Construction's Miami-Dade business unit is serving as GC for the $14 million School of International and Public Affairs building at the University Park Campus of Florida International University. Designed by Arquitectonica, Miami, the five-story, 58,408-sf building will have a café and three auditoriums on the ground level; the largest auditorium will have a 40-foot cantilever abov...







