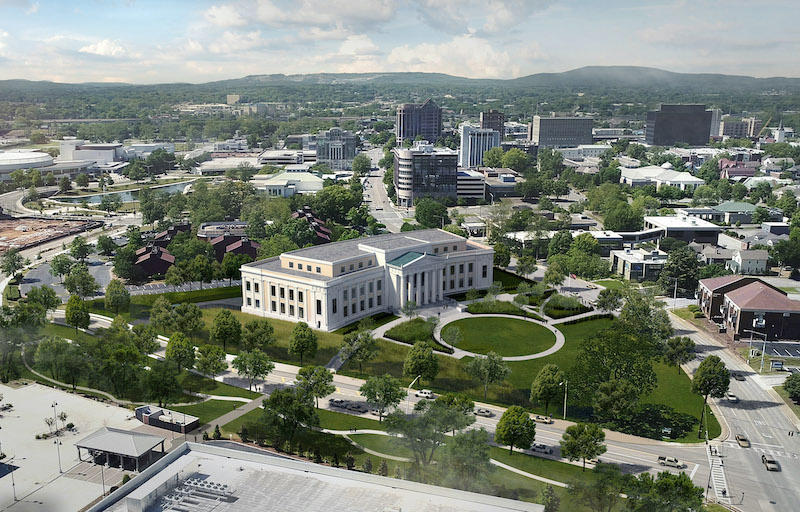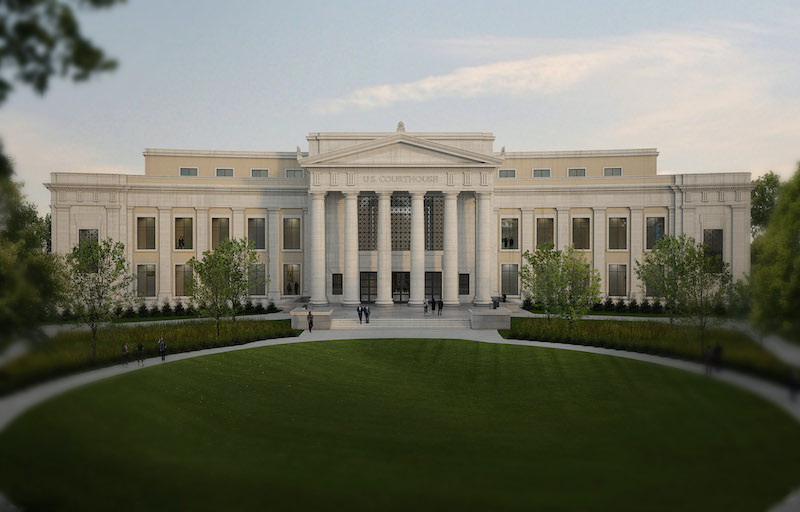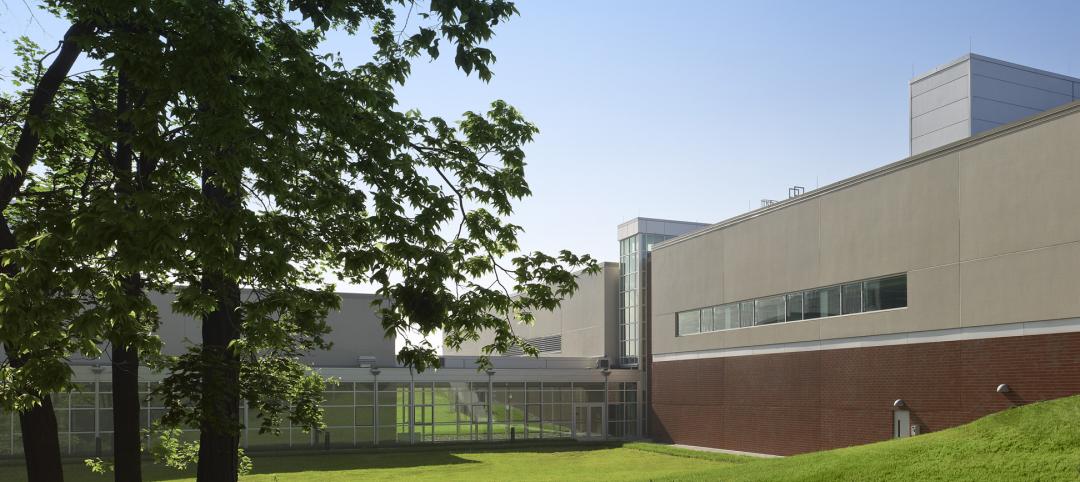The U.S. General Services Administration recently unveiled the design for a new federal courthouse in Huntsville, Ala.
The three-story Fentress Architects-designed courthouse will include five courtrooms and six judges’ chambers, as well as workspace for the U.S Marshals Services, the U.S. Attorney’s Office, and the U.S. Probation and Pretrial Services.

The neoclassical design includes a large pedimented entry portico flanked by gently arcing symmetrical wings. The project will incorporate modern security, sustainability, and technological features while integrating classical organizational, proportional, and design elements. A large formal public lawn with symmetrical plantings will help create a sense of space and focus the eye toward the nearby panoramic views.
The $86 million, 123,000-sf courthouse is slated to begin construction in early 2022 and take approximately 30 months to complete.
Related Stories
| Mar 1, 2012
Reconstruction Awards: Reinvesting in a neighborhood’s future
The reconstruction of a near-century-old derelict public works facility in Minneapolis earns LEED Platinum—and the hearts and minds of the neighboring community.
| Feb 26, 2012
Hollister Construction awarded 42,000-sf office fit-out in Holtsville, N.Y.
Space leased by U.S. General Service Administration.
| Feb 22, 2012
Suffolk awarded Boston post office renovation project
Renovation of art deco landmark will add 21,000 square feet of retail and 110 new parking spaces.
| Feb 14, 2012
SAIC selected for architectural and engineering design services at Lajes Field, Azores
SAIC’s services will include a broad variety of new construction projects and maintenance and repair projects
| Jan 4, 2012
New LEED Silver complex provides space for education and research
The academic-style facility supports education/training and research functions, and contains classrooms, auditoriums, laboratories, administrative offices and library facilities, as well as spaces for operating highly sophisticated training equipment.
| Dec 8, 2011
Keast & Hood Co. part of Statue of Liberty renovation team
Keast & Hood Co., is the structural engineer-of-record for the year-long $27.25 million renovation of the Statue of Liberty.
| Dec 5, 2011
Fraser Brown MacKenna wins Green Gown Award
Working closely with staff at Queen Mary University of London, MEP Engineers Mott MacDonald, Cost Consultants Burnley Wilson Fish and main contractor Charter Construction, we developed a three-fold solution for the sustainable retrofit of the building.
| Dec 2, 2011
What are you waiting for? BD+C's 2012 40 Under 40 nominations are due Friday, Jan. 20
Nominate a colleague, peer, or even yourself. Applications available here.
| Nov 22, 2011
Saskatchewan's $1.24 billion carbon-capture project
The government of Saskatchewan has approved construction of the Boundary Dam Integrated Carbon Capture and Storage Demonstration Project.















