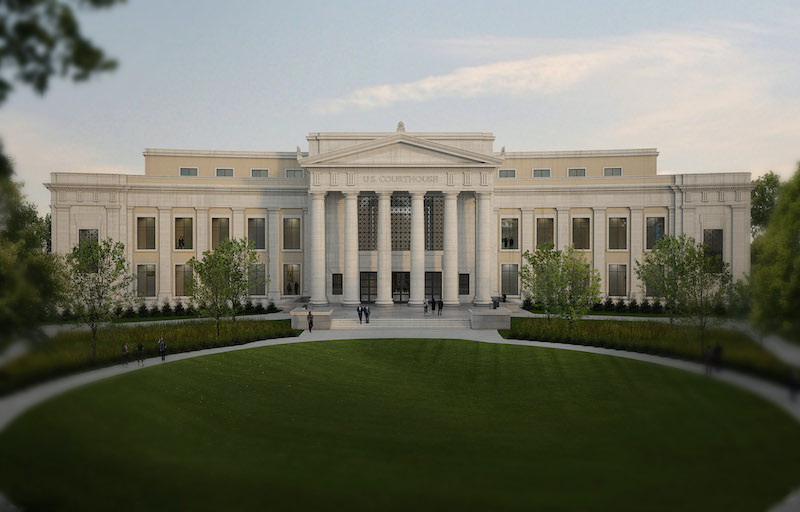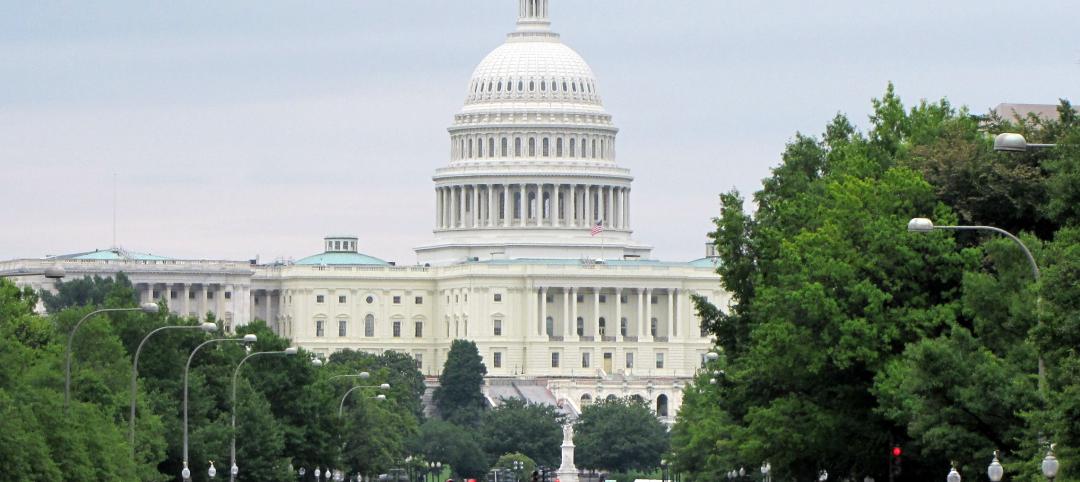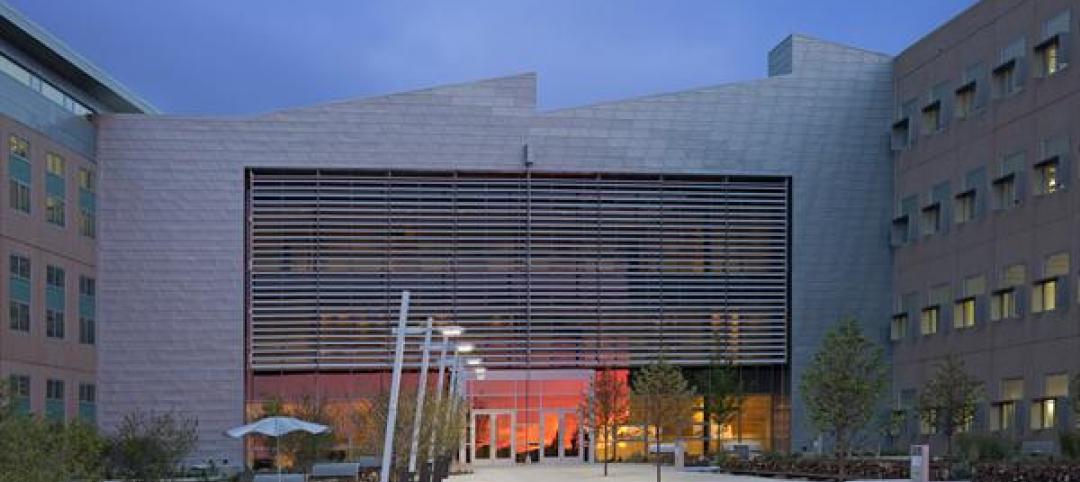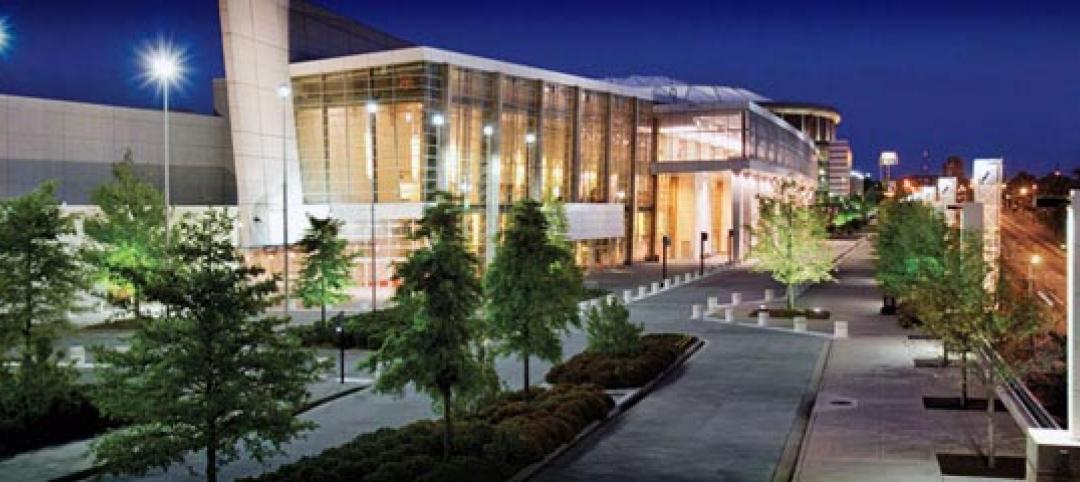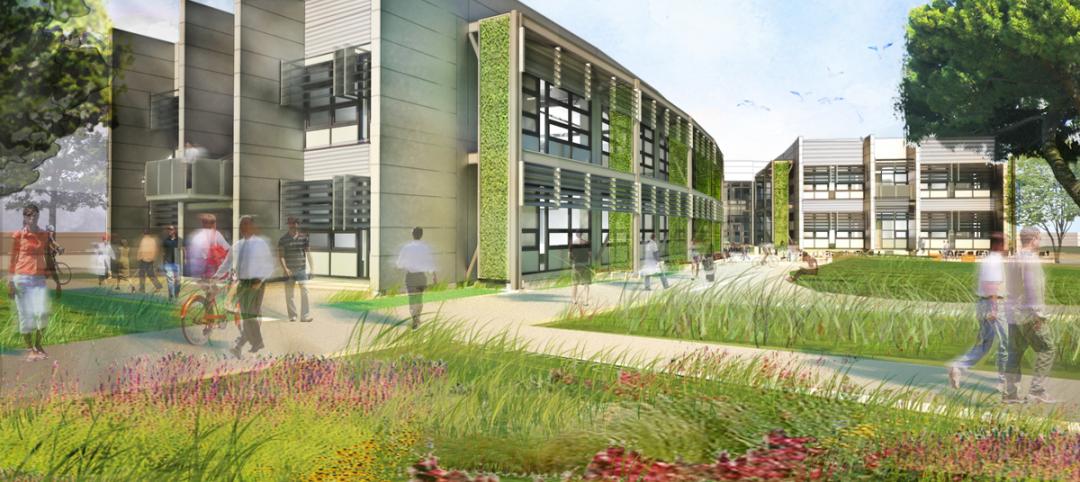The U.S. General Services Administration recently unveiled the design for a new federal courthouse in Huntsville, Ala.
The three-story Fentress Architects-designed courthouse will include five courtrooms and six judges’ chambers, as well as workspace for the U.S Marshals Services, the U.S. Attorney’s Office, and the U.S. Probation and Pretrial Services.
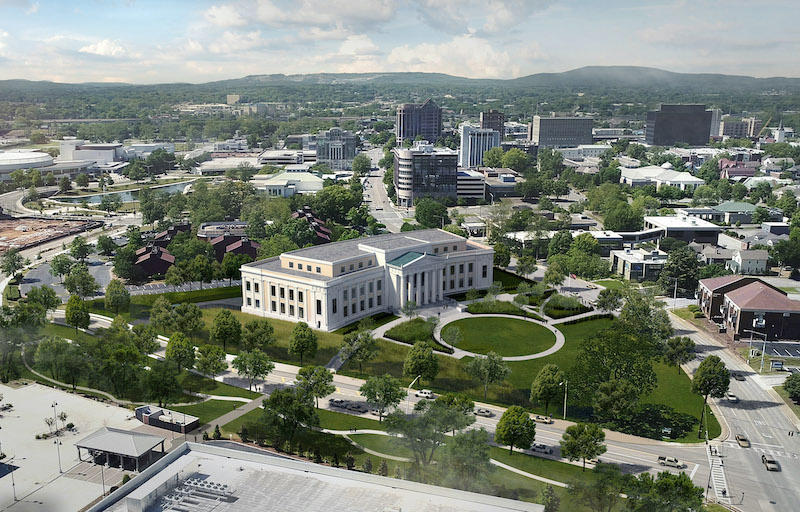
The neoclassical design includes a large pedimented entry portico flanked by gently arcing symmetrical wings. The project will incorporate modern security, sustainability, and technological features while integrating classical organizational, proportional, and design elements. A large formal public lawn with symmetrical plantings will help create a sense of space and focus the eye toward the nearby panoramic views.
The $86 million, 123,000-sf courthouse is slated to begin construction in early 2022 and take approximately 30 months to complete.
Related Stories
| Sep 23, 2011
$5M pledge renewed for Habitat for Humanity
The five-year commitment, which will run through 2015, includes $5 million of donated interior and exterior locks and keys for homes built with Habitat for Humanity homeowner partners and volunteers.


